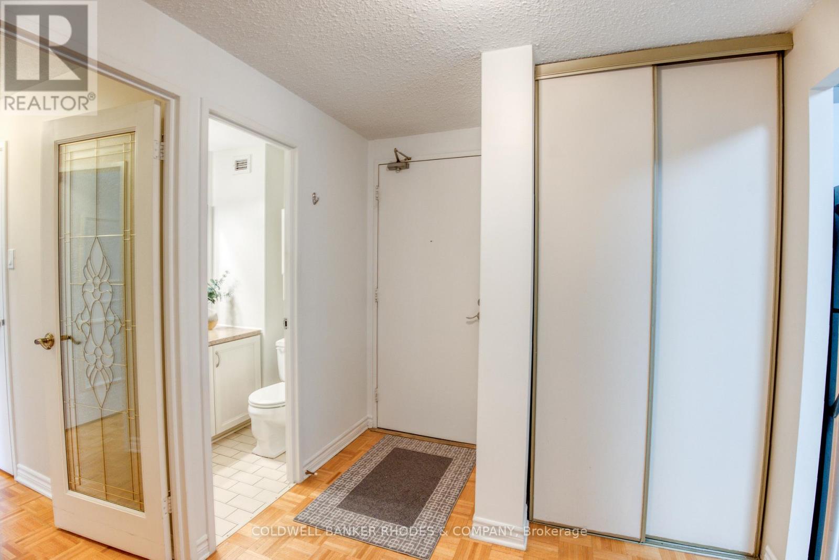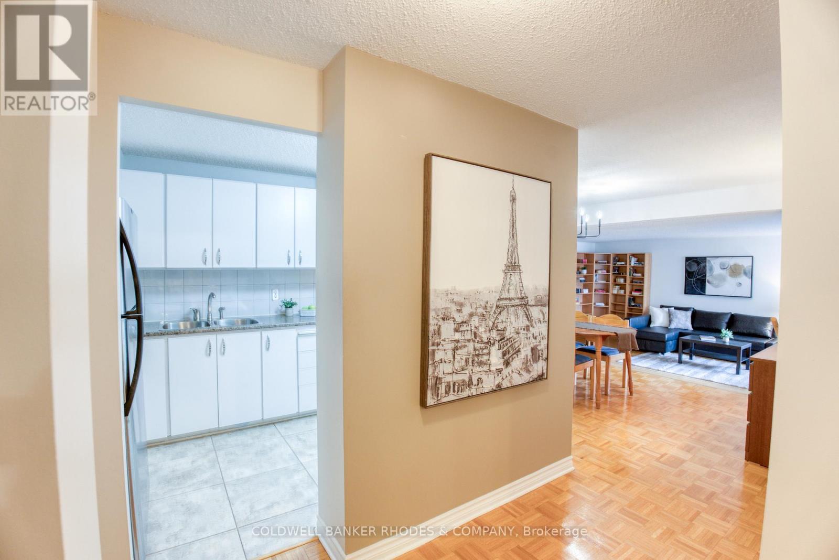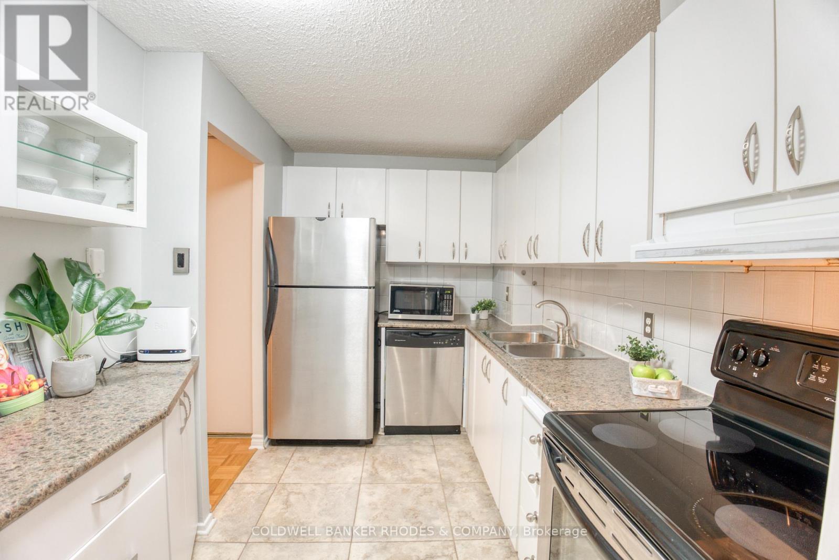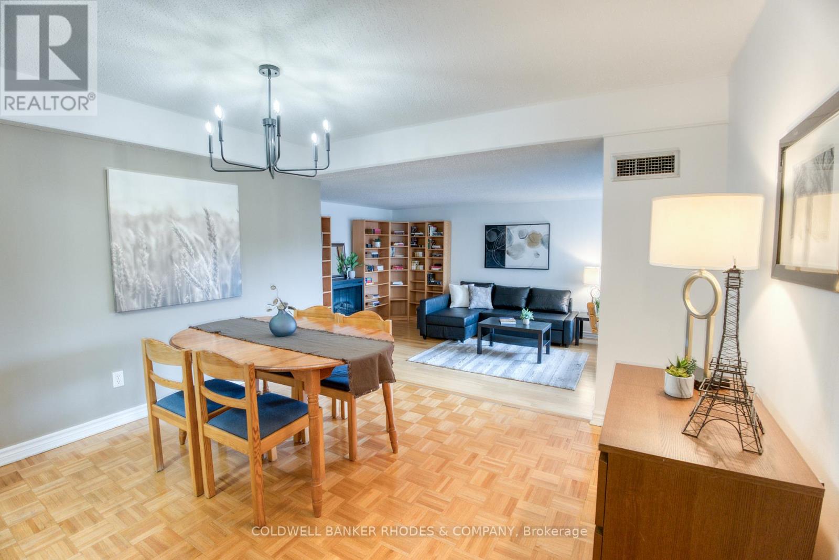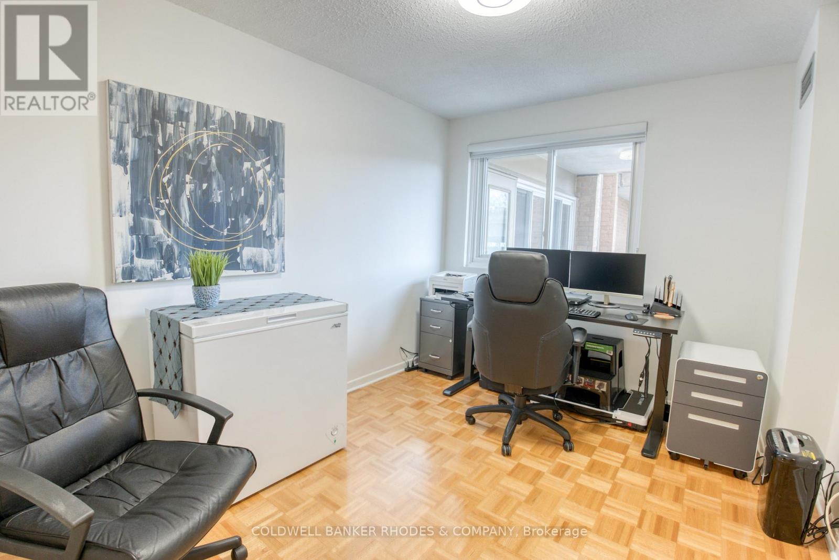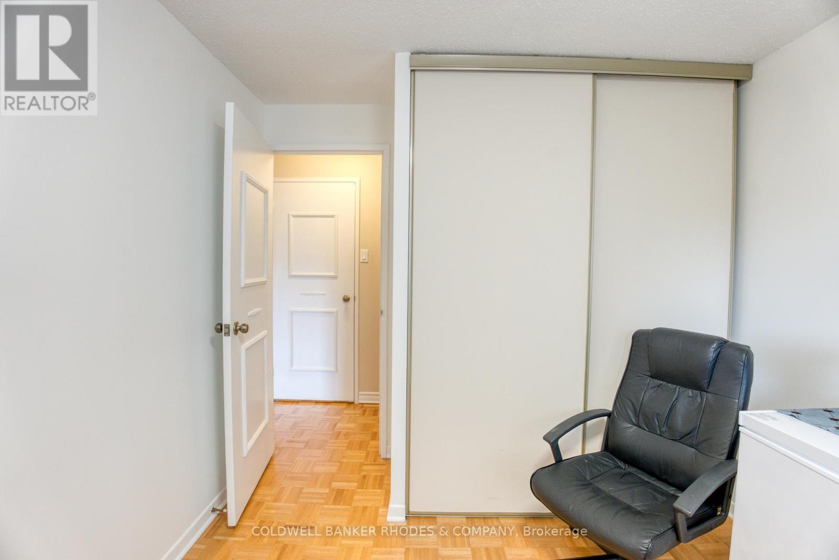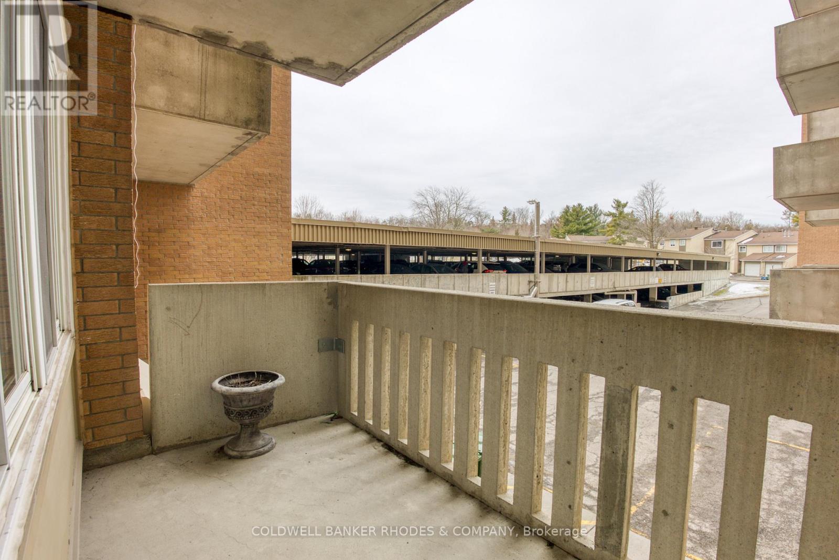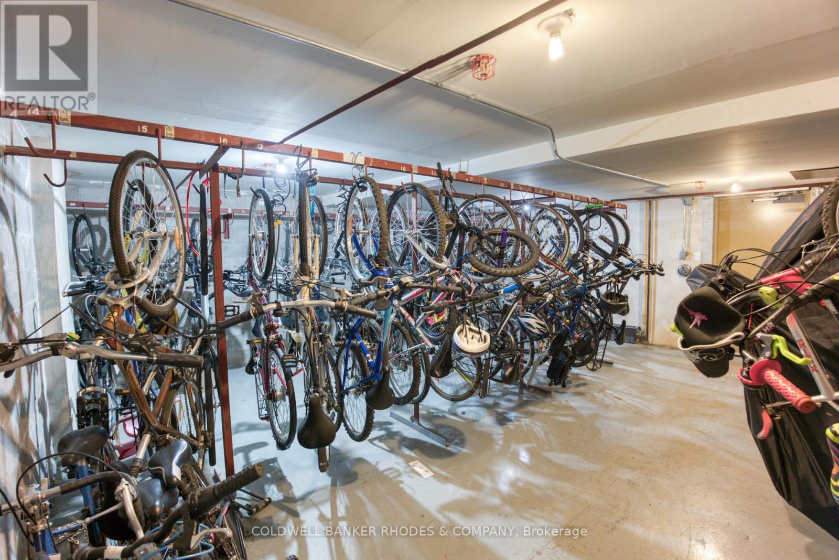213 - 1599 Lassiter Terrace Ottawa, Ontario K1J 8R6

$294,900管理费,Heat, Electricity, Water, Insurance, Common Area Maintenance, Parking
$816 每月
管理费,Heat, Electricity, Water, Insurance, Common Area Maintenance, Parking
$816 每月Welcome to Northridge in Beacon Hill North! Generously proportioned throughout, this welcoming 2 bedroom, 1.5 bathroom unit features wood flooring and a neutral palette. The inviting and spacious entrance foyer provides access to the powder room and offers views throughout the unit. Accented by white cabinetry and stainless steel appliances, the functional kitchen features ample counter and cupboard space including coffee bar area. The roomy dining area overlooks the bright, sunken living room with its plentiful size, electric fireplace, attractive bookcases and access to the south facing balcony. Closed off, the private bedroom wing features the generous primary bedroom, a secondary bedroom, the main 4 pc bathroom and sizeable storage closet. Attractive finishes, generous closets and custom blinds complement the space throughout. Building amenities include an outdoor pool, guest suites, party room, BBQ area, garage parking, bike room and modern laundry. Condo fee includes heat, hydro and water/sewer. Situated within close proximity of shopping, amenities, transit options as well as the natural offerings of the neighbourhood and the Ottawa River, this unit offers convenience, ease of living within the Greenbelt and is sure to please! (id:44758)
房源概要
| MLS® Number | X12030869 |
| 房源类型 | 民宅 |
| 社区名字 | 2105 - Beaconwood |
| 社区特征 | Pet Restrictions |
| 特征 | 阳台 |
| 总车位 | 1 |
详 情
| 浴室 | 2 |
| 地上卧房 | 2 |
| 总卧房 | 2 |
| Age | 31 To 50 Years |
| 公寓设施 | Storage - Locker |
| 赠送家电包括 | Blinds, 洗碗机, Hood 电扇, 炉子, 冰箱 |
| 空调 | 中央空调 |
| 外墙 | 砖 |
| 地基类型 | 混凝土 |
| 客人卫生间(不包含洗浴) | 1 |
| 供暖方式 | 天然气 |
| 供暖类型 | 压力热风 |
| 内部尺寸 | 800 - 899 Sqft |
| 类型 | 公寓 |
车 位
| 附加车库 | |
| Garage |
土地
| 英亩数 | 无 |
| 规划描述 | 住宅 |
房 间
| 楼 层 | 类 型 | 长 度 | 宽 度 | 面 积 |
|---|---|---|---|---|
| 一楼 | 门厅 | 2.0574 m | 2.6924 m | 2.0574 m x 2.6924 m |
| 一楼 | 客厅 | 5.461 m | 3.6068 m | 5.461 m x 3.6068 m |
| 一楼 | 餐厅 | 3.683 m | 2.9718 m | 3.683 m x 2.9718 m |
| 一楼 | 厨房 | 3.175 m | 2.3622 m | 3.175 m x 2.3622 m |
| 一楼 | 主卧 | 4.4958 m | 3.1242 m | 4.4958 m x 3.1242 m |
| 一楼 | 第二卧房 | 3.9624 m | 2.7178 m | 3.9624 m x 2.7178 m |
| 一楼 | 浴室 | 2.7432 m | 1.524 m | 2.7432 m x 1.524 m |
| 一楼 | 设备间 | 1.2192 m | 0.889 m | 1.2192 m x 0.889 m |
https://www.realtor.ca/real-estate/28050060/213-1599-lassiter-terrace-ottawa-2105-beaconwood


