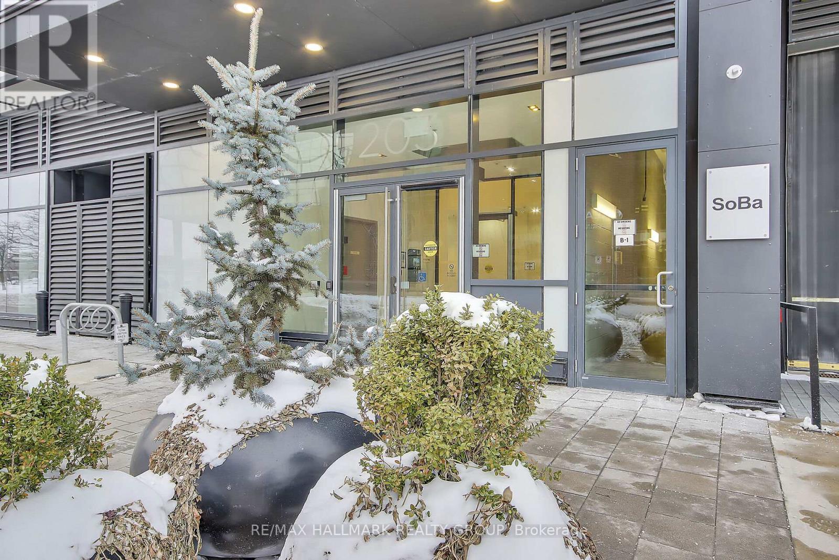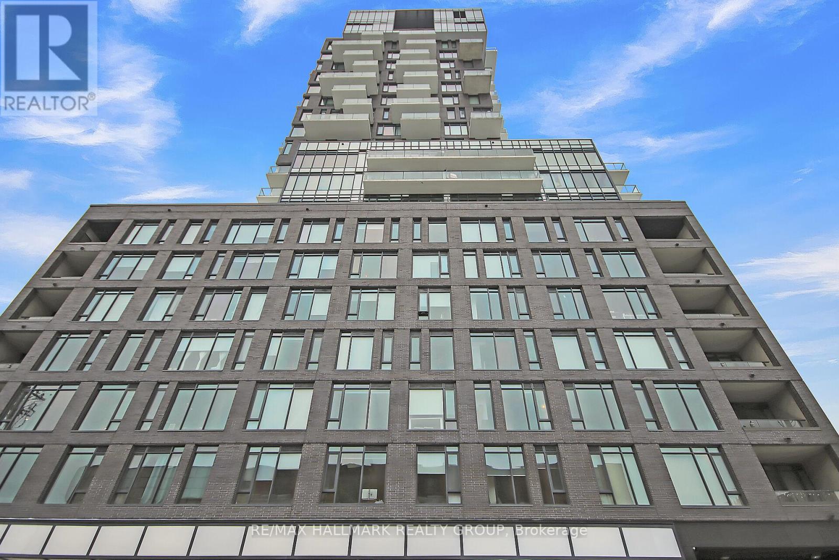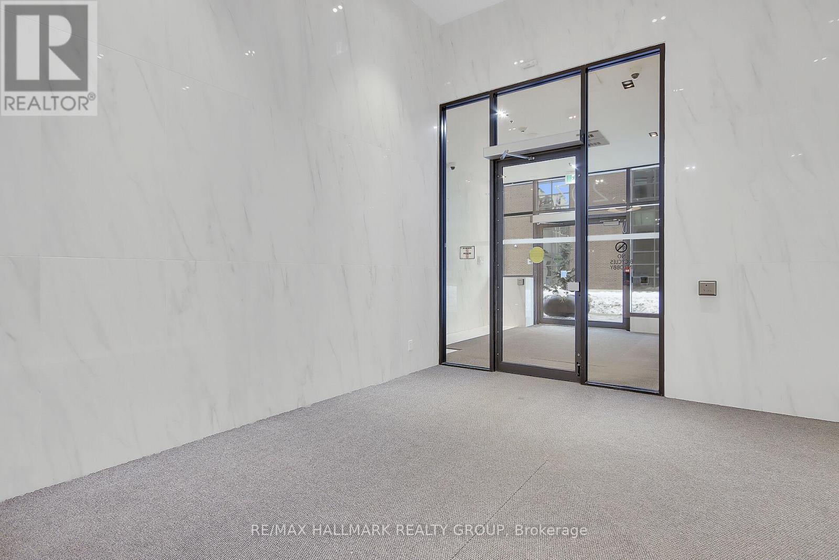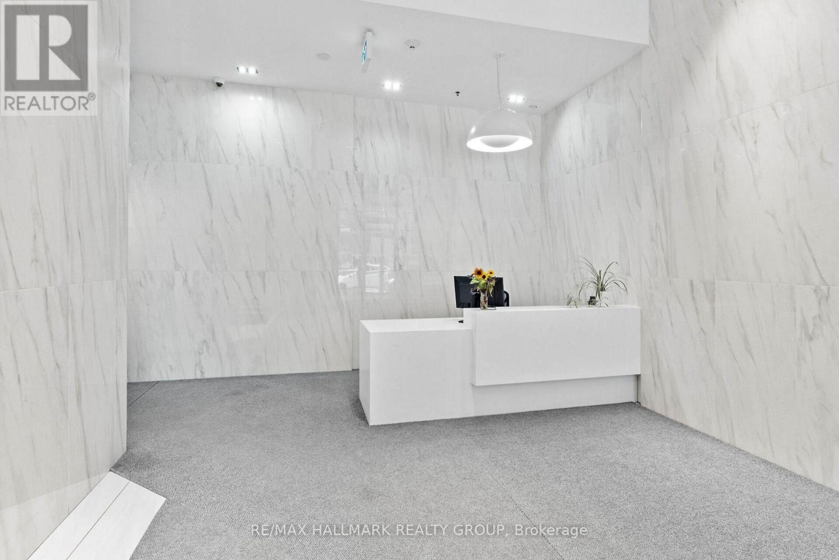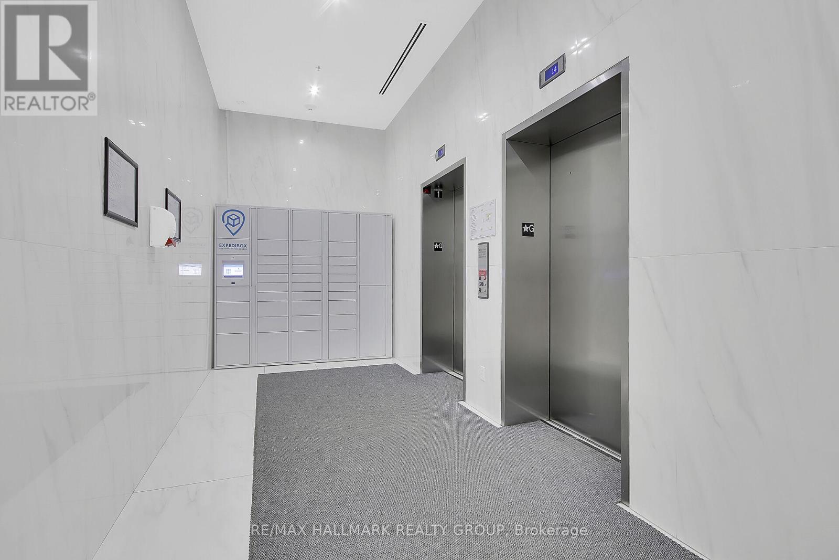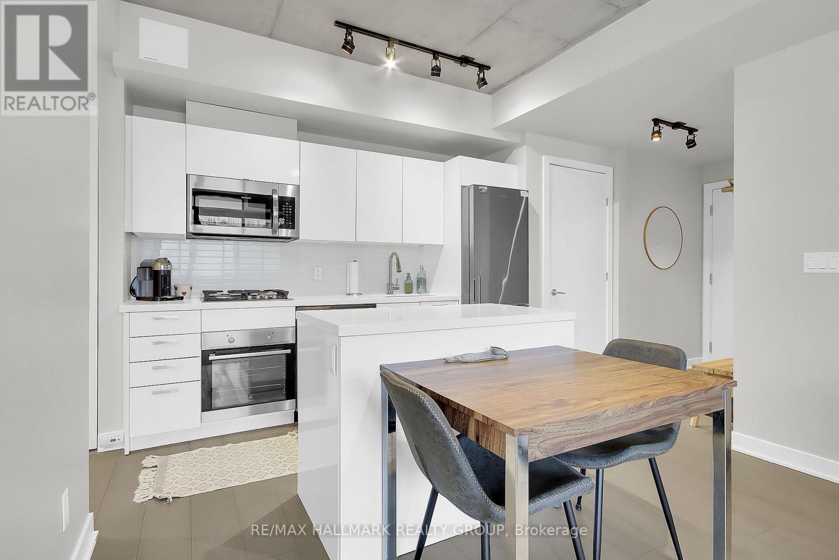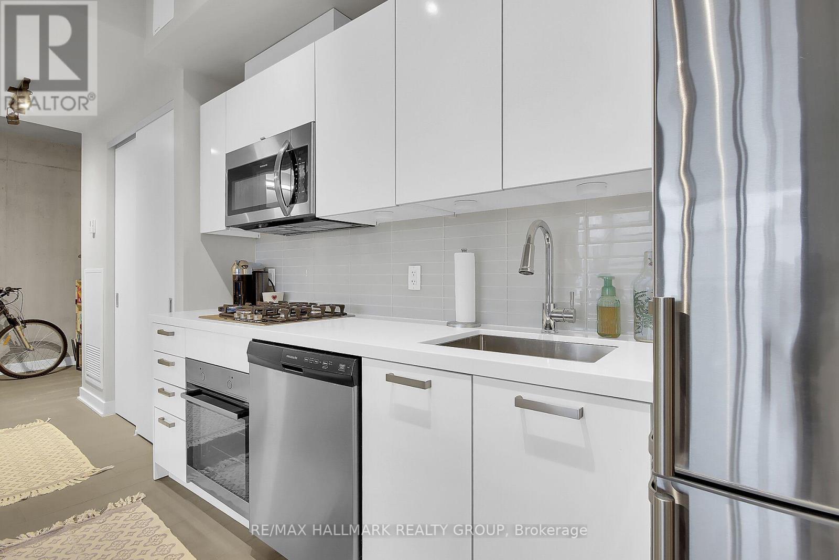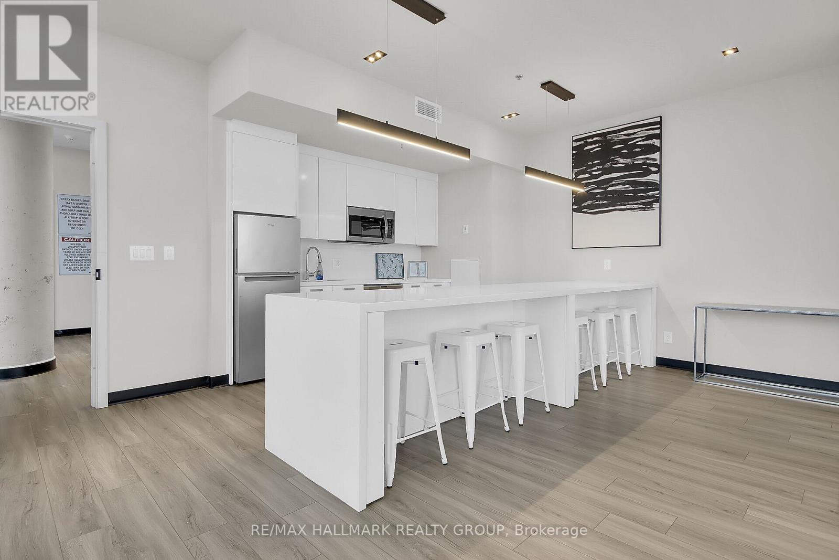202 - 203 Catherine Street Ottawa, Ontario K2P 1J5

$399,900管理费,Common Area Maintenance, Water, Insurance
$534 每月
管理费,Common Area Maintenance, Water, Insurance
$534 每月Fabulous 1 bedroom + den apartment condominium (681 sq ft) with OVERSIZED TERRACE (156 sq ft) in popular SoBa. Great location steps to shops, restaurants + pubs on Bank St, easy access to 417. Many quality features characterize this unit including pre-engineered hardwood floors, 9 ft ceilings, wall to ceiling windows, exposed concrete ceilings and walls in bedroom + den provide an urban touch, den is perfect for home based workspace. The European designed kitchen features island, stone surface countertops, stainless steel appliances and track lighting. Large bedroom features walk in closet. Custom designed 4 pce bathroom with porcelain floors, functional washer/dryer room, plus individually controlled heating and air conditioning system utilizing heat pump. Building amenities include 12 hour concierge, meeting room, gym and outdoor pool on 8th floor. Unit is recently painted and shows well! Possession is flexible with a quick occupancy possible. Great value! (id:44758)
房源概要
| MLS® Number | X11901284 |
| 房源类型 | 民宅 |
| 社区名字 | 4103 - Ottawa Centre |
| 社区特征 | Pet Restrictions |
详 情
| 浴室 | 1 |
| 地上卧房 | 1 |
| 总卧房 | 1 |
| Age | 0 To 5 Years |
| 公寓设施 | 宴会厅, 健身房 |
| 赠送家电包括 | Water Heater, Cooktop, 洗碗机, 烘干机, Cooktop - Gas, 烤箱, 洗衣机, 冰箱 |
| 空调 | 中央空调 |
| 外墙 | 砖 |
| 供暖方式 | 天然气 |
| 供暖类型 | Heat Pump |
| 内部尺寸 | 600 - 699 Sqft |
| 类型 | 公寓 |
车 位
| 地下 |
土地
| 英亩数 | 无 |
| 规划描述 | Gm3[1895] H(76) |
房 间
| 楼 层 | 类 型 | 长 度 | 宽 度 | 面 积 |
|---|---|---|---|---|
| 一楼 | 客厅 | 3.35 m | 3.35 m | 3.35 m x 3.35 m |
| 一楼 | 餐厅 | 1.82 m | 3.35 m | 1.82 m x 3.35 m |
| 一楼 | 厨房 | 3.04 m | 2.13 m | 3.04 m x 2.13 m |
| 一楼 | 主卧 | 3.65 m | 2.56 m | 3.65 m x 2.56 m |
| 一楼 | 衣帽间 | 2.77 m | 1.7 m | 2.77 m x 1.7 m |
| 一楼 | 洗衣房 | 1 m | 1 m | 1 m x 1 m |
| 一楼 | 其它 | 7.315 m | 1.98 m | 7.315 m x 1.98 m |
https://www.realtor.ca/real-estate/27755237/202-203-catherine-street-ottawa-4103-ottawa-centre

