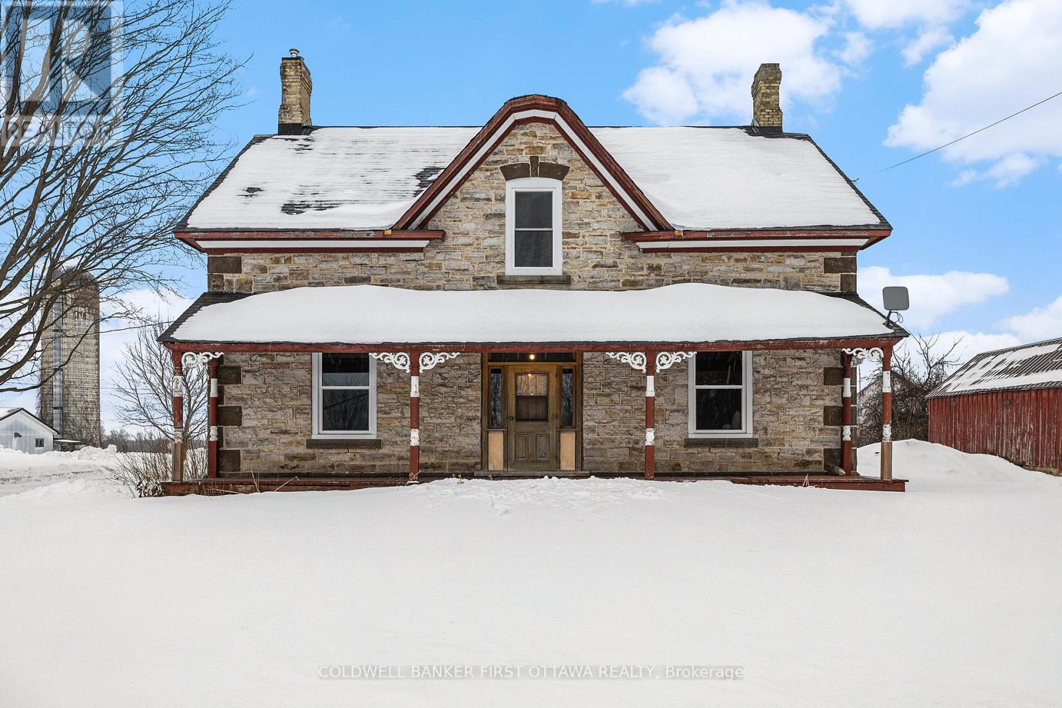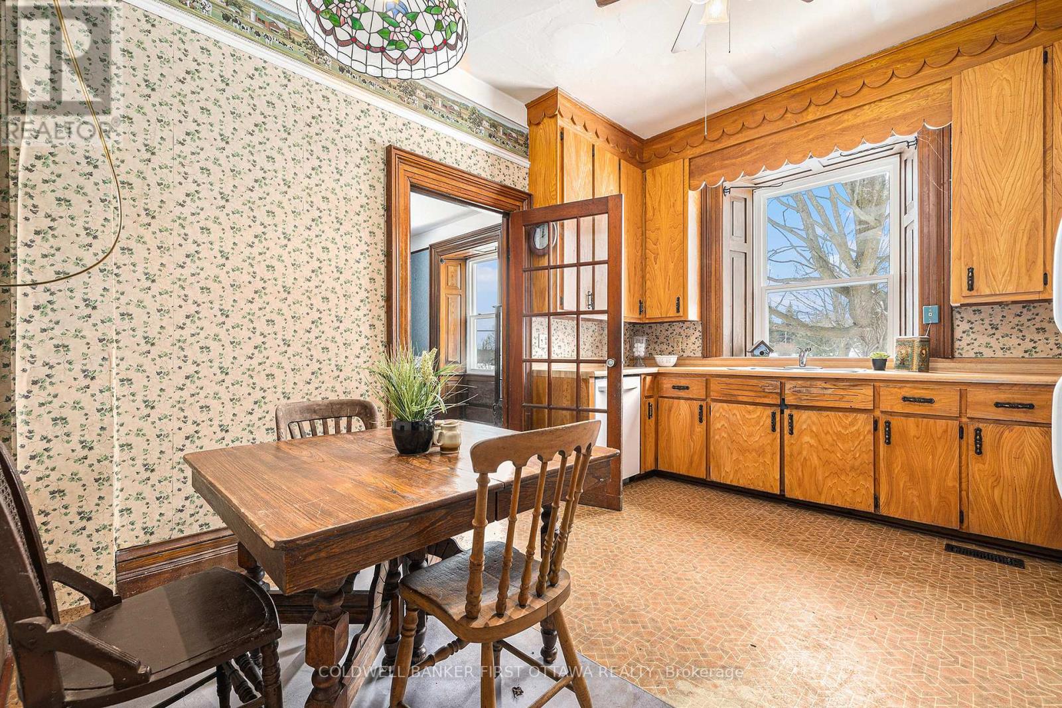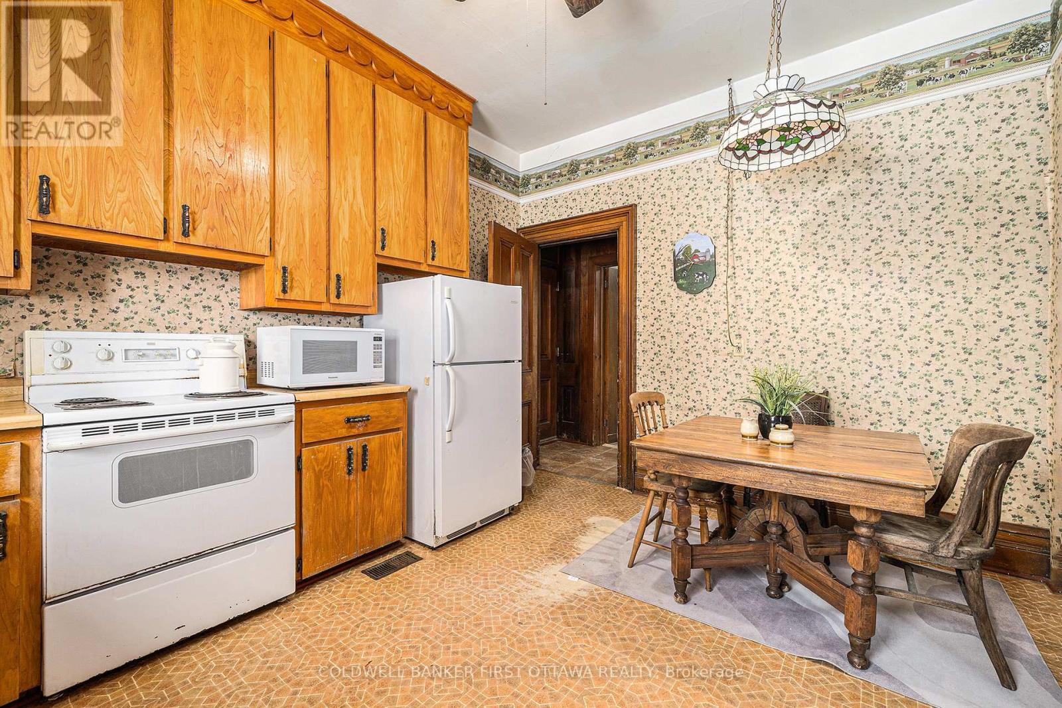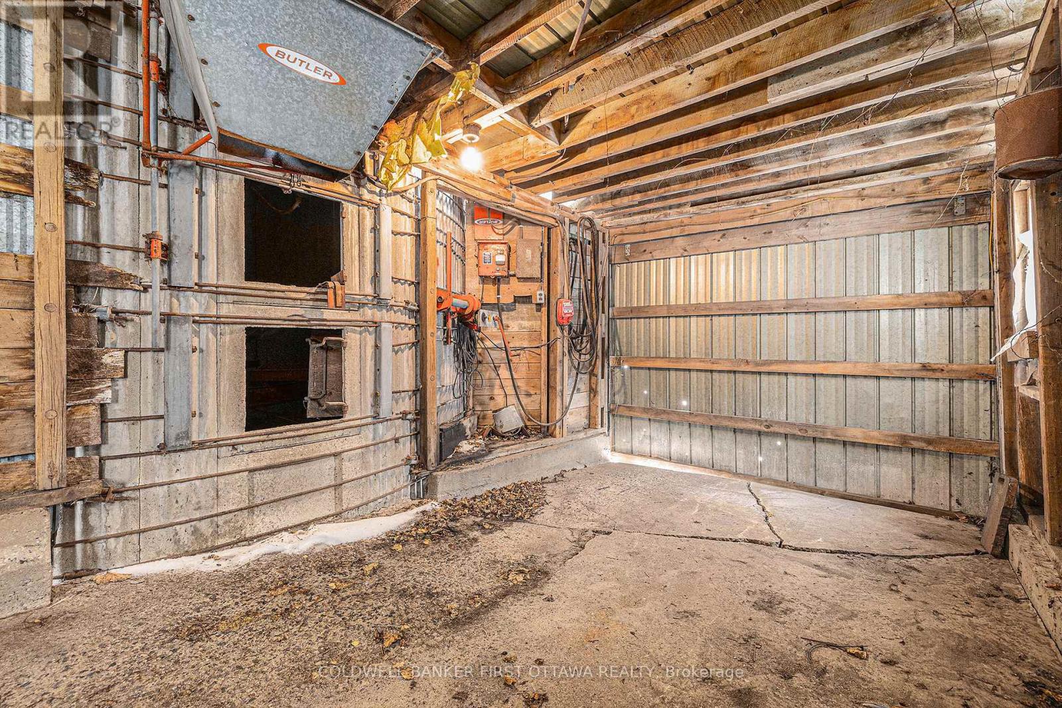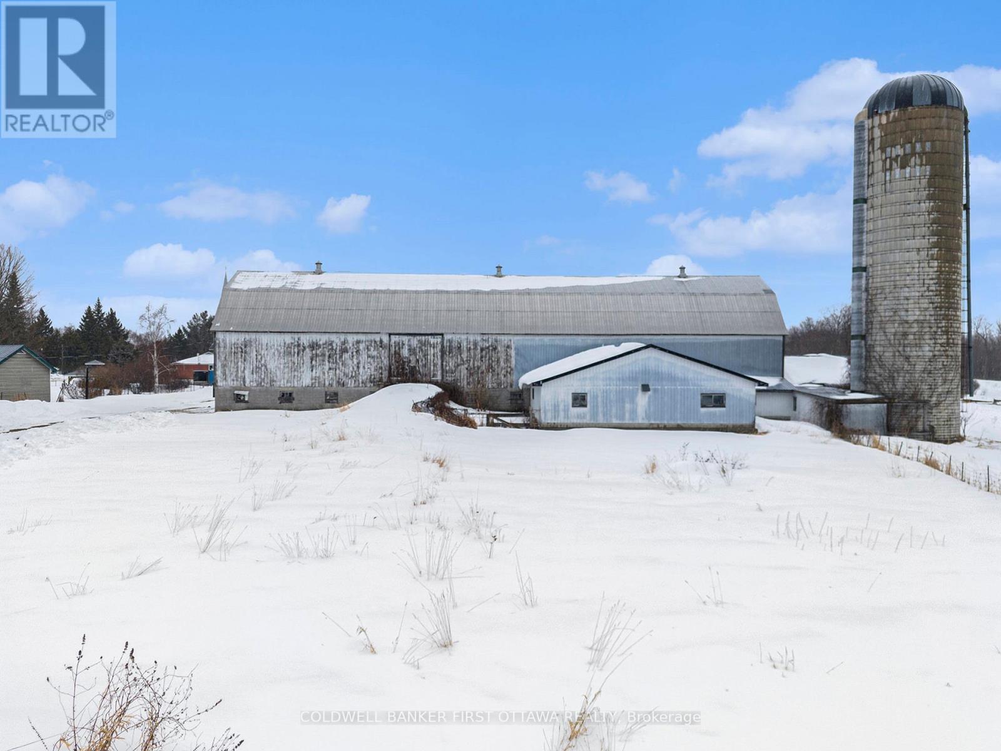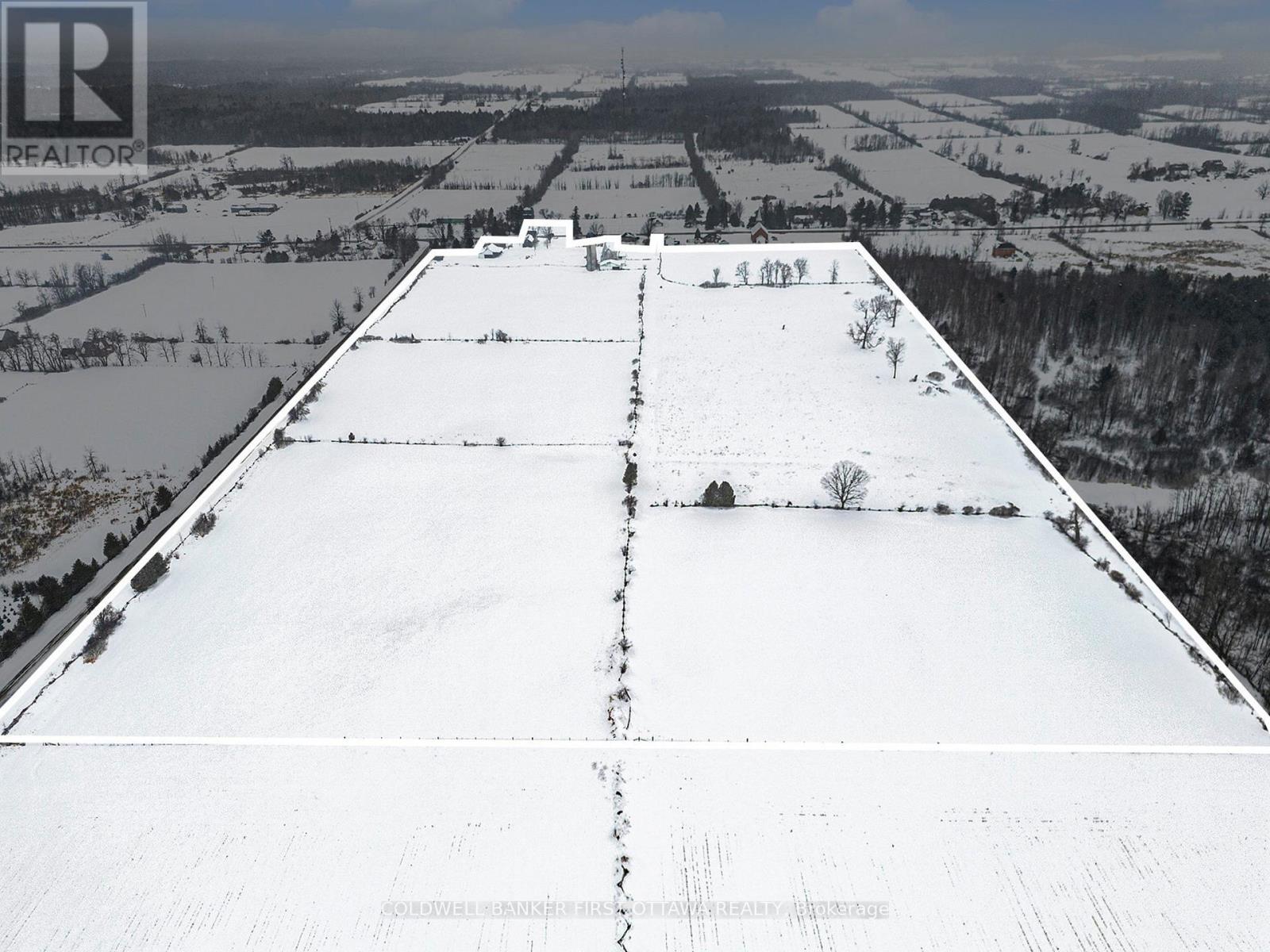4 卧室
2 浴室
2000 - 2500 sqft
风热取暖
面积
Landscaped
$797,900
Classic two-story stone farmhouse, sitting on 37 acres of fertile farmland, offers historic charm without skimping on modern amenities. With four spacious bedrooms and two full bathrooms, this 1885 home features high ceilings and original wood floors. Beautiful wooden mouldings and deep window sills add to its character. A formal dining room connects to the eat-in kitchen, which offers ample counter space and storage. The unfinished summer kitchen provides significant additional space, presenting an opportunity for expanded living area or even in-law suite. Recent updates include a completely new 2022 septic system, new 2024 propane forced air furnace, new 2022 hot water tank. Windows all newly installed 2018 to 2022. The 60 stanchion dairy barn, spans over 5,000 sf. Well-equipped this barn has feed silo, calving unit, manure management system and full hay loft with multiple chutes for easy access to the lower level. While currently equipped for use as dairy cattle, the barn could be renovated for horses or other livestock. The farm also includes large workshop and former blacksmith shop. Of the 37 acres, approx 30 are tillable. Soils are sandy loam and clay; ideal for hay, pasture, or crops. Located just outside Perth, this farm offers the perfect setting for those looking to embrace country living with the infrastructure already in place for livestock or equestrian use. Whether you are looking to restore and expand the farmhouse, cultivate the land or operate a working farm, this property offers endless potential. Please do not walk the property without a Real Estate Agent present. (id:44758)
房源概要
|
MLS® Number
|
X12008369 |
|
房源类型
|
民宅 |
|
社区名字
|
906 - Bathurst/Burgess & Sherbrooke (Bathurst) Twp |
|
特征
|
Level Lot, Irregular Lot Size, Open Space, Lane, Level, Country Residential |
|
总车位
|
17 |
|
结构
|
Paddocks/corralls, Barn, Drive 棚, Outbuilding, Paddocks/corralls, Workshop, Barn, Barn, Barn, Barn, Barn |
详 情
|
浴室
|
2 |
|
地上卧房
|
4 |
|
总卧房
|
4 |
|
Age
|
100+ Years |
|
公寓设施
|
Separate Heating Controls |
|
赠送家电包括
|
Water Heater, Water Softener, 洗碗机, 烘干机, Freezer, 微波炉, 炉子, 洗衣机, 冰箱 |
|
地下室进展
|
已完成 |
|
地下室类型
|
N/a (unfinished) |
|
外墙
|
石 |
|
地基类型
|
石 |
|
供暖方式
|
Propane |
|
供暖类型
|
压力热风 |
|
储存空间
|
2 |
|
内部尺寸
|
2000 - 2500 Sqft |
|
类型
|
独立屋 |
车 位
土地
|
英亩数
|
有 |
|
Landscape Features
|
Landscaped |
|
污水道
|
Septic System |
|
土地深度
|
1672 Ft ,8 In |
|
土地宽度
|
980 Ft ,1 In |
|
不规则大小
|
980.1 X 1672.7 Ft ; Rectangular With A Few Cutouts At Road |
|
土壤类型
|
Sand, 黏土, 壤土 |
|
规划描述
|
Ru, A |
房 间
| 楼 层 |
类 型 |
长 度 |
宽 度 |
面 积 |
|
二楼 |
卧室 |
4.36 m |
3.16 m |
4.36 m x 3.16 m |
|
二楼 |
第二卧房 |
4.36 m |
3.89 m |
4.36 m x 3.89 m |
|
二楼 |
第三卧房 |
3.57 m |
2.82 m |
3.57 m x 2.82 m |
|
二楼 |
Bedroom 4 |
3.71 m |
2.82 m |
3.71 m x 2.82 m |
|
二楼 |
其它 |
10.78 m |
4.82 m |
10.78 m x 4.82 m |
|
一楼 |
厨房 |
4.04 m |
3.52 m |
4.04 m x 3.52 m |
|
一楼 |
餐厅 |
4.35 m |
4.04 m |
4.35 m x 4.04 m |
|
一楼 |
客厅 |
5.3 m |
5.28 m |
5.3 m x 5.28 m |
|
一楼 |
其它 |
7.61 m |
6.53 m |
7.61 m x 6.53 m |
|
一楼 |
其它 |
6.53 m |
3.63 m |
6.53 m x 3.63 m |
设备间
https://www.realtor.ca/real-estate/27998962/2061-christie-lake-road-tay-valley-906-bathurstburgess-sherbrooke-bathurst-twp


