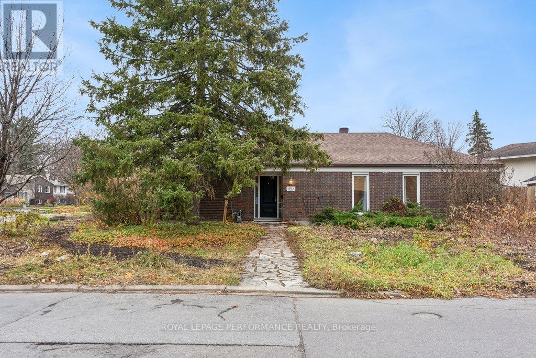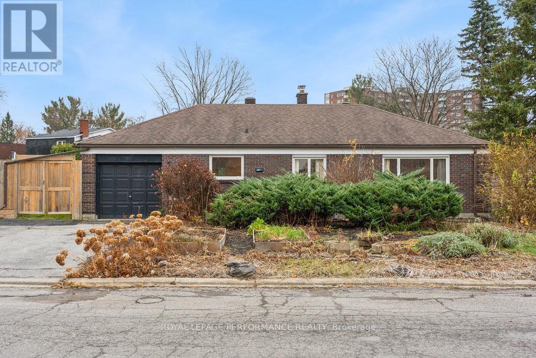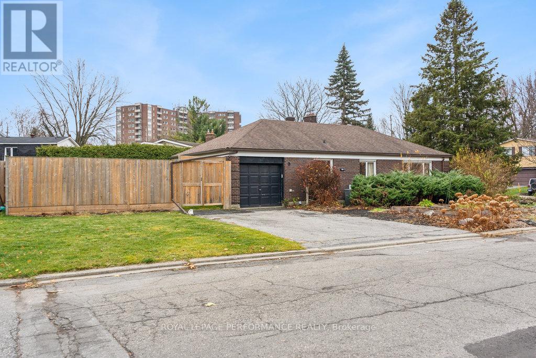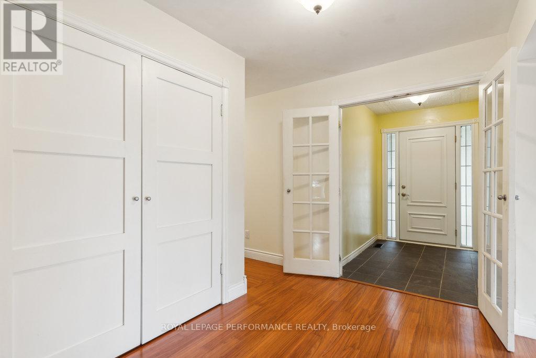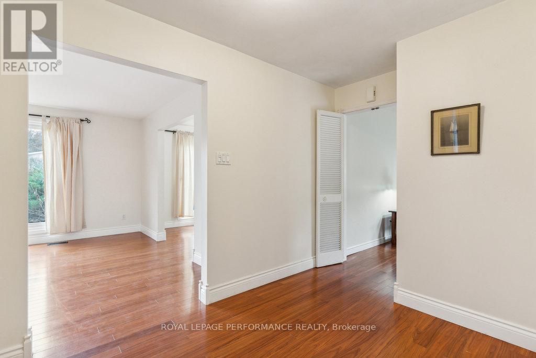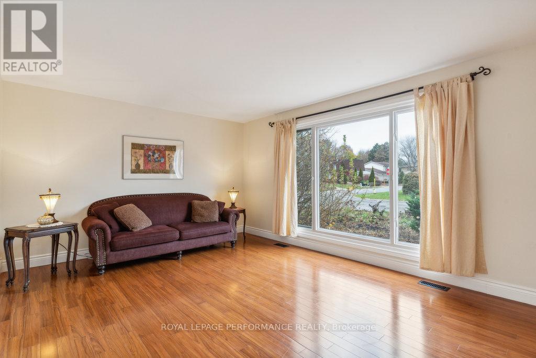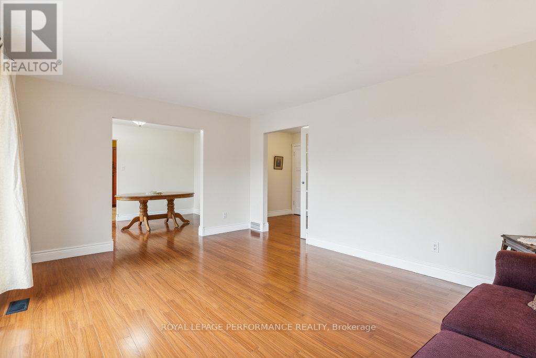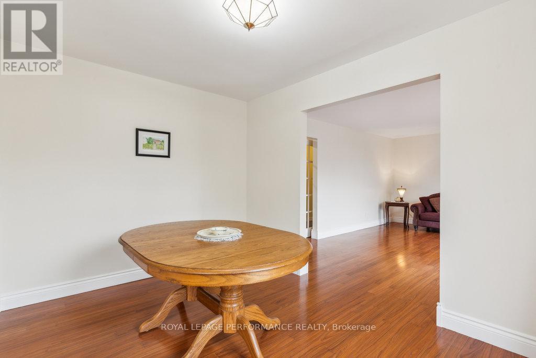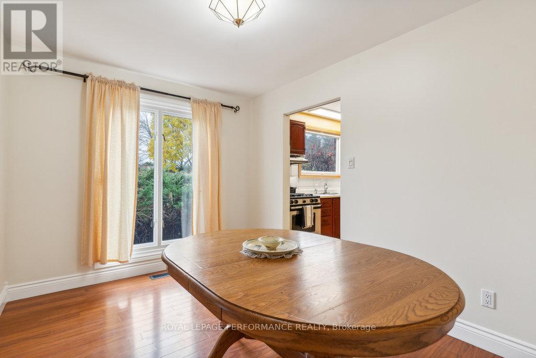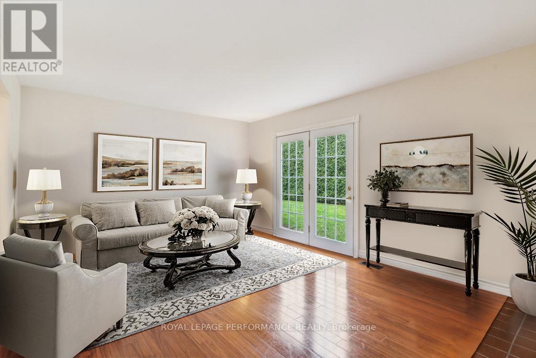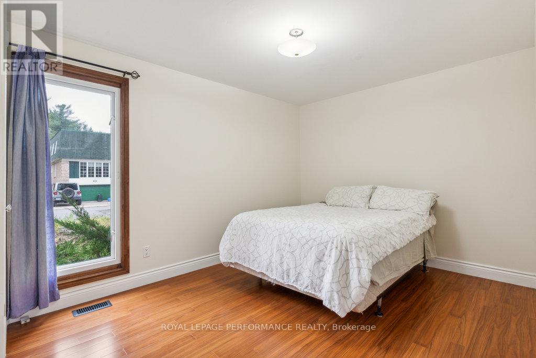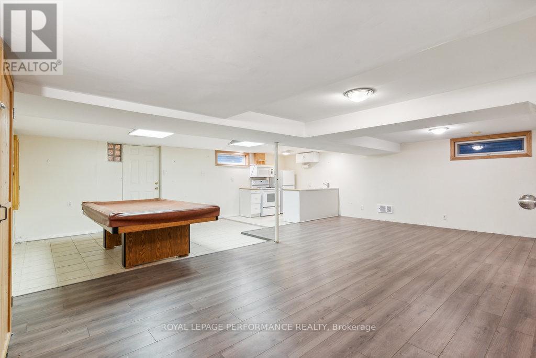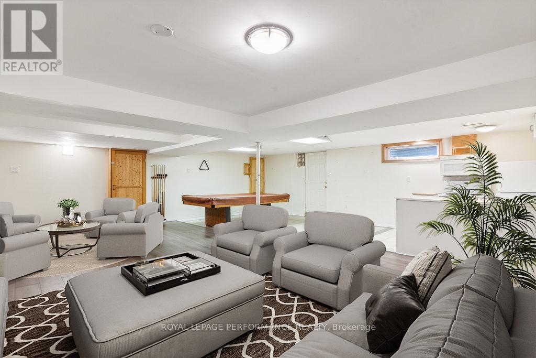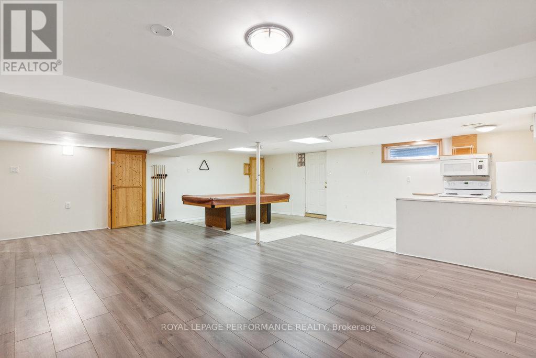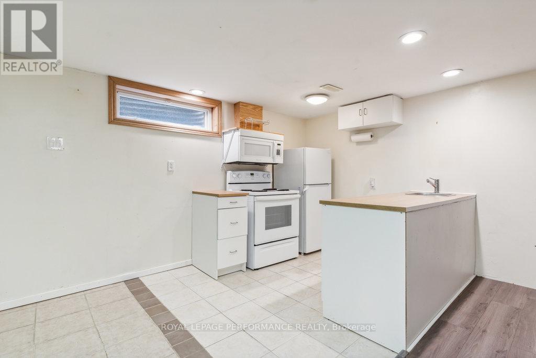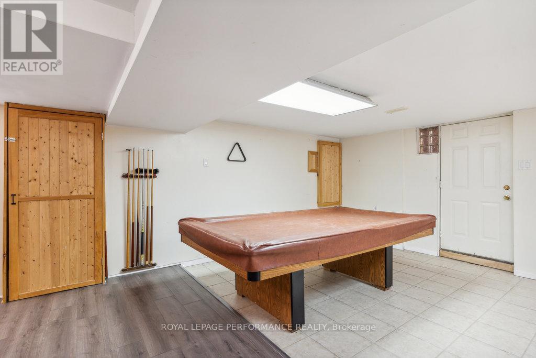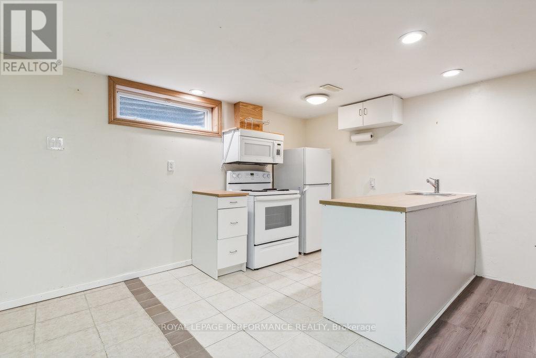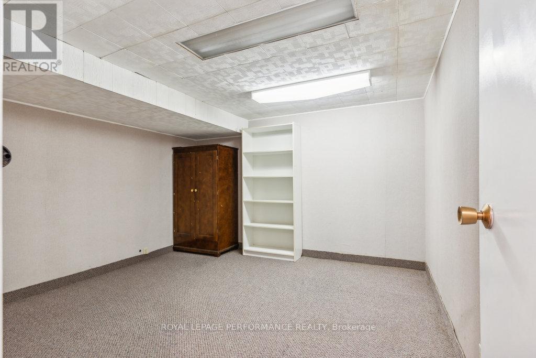3 卧室
3 浴室
1500 - 2000 sqft
平房
壁炉
中央空调
风热取暖
$869,900
Welcome to 1932 Marquis Avenue, a perfect family home with income potential in the sought-after Beaconwood neighbourhood of east Ottawa. This Minto built bungalow features 3 bedrooms, 2.5 baths, and a spacious main floor with engineered hardwood, a bright kitchen, and convenient garage access. The basement, with its separate entrance, includes a kitchenette, large rec room, and multiple additional finished areas, ideal for rental income or even an in-law suite. Situated on a large 71 x 100 lot, the private backyard retreat boasts lush gardens and ample space for entertaining. Located near top-rated schools, parks, shopping, and with easy access to Blair Station and downtown Ottawa, this home offers a unique blend of comfort, convenience, and opportunity. Visit Nickfundytus.ca for more details, including floor plans and a pre-list inspection. Your dream home awaits, book your showing today! (id:44758)
Open House
此属性有开放式房屋!
开始于:
2:00 pm
结束于:
4:00 pm
房源概要
|
MLS® Number
|
X10929826 |
|
房源类型
|
民宅 |
|
社区名字
|
2105 - Beaconwood |
|
特征
|
无地毯 |
|
总车位
|
5 |
详 情
|
浴室
|
3 |
|
地上卧房
|
3 |
|
总卧房
|
3 |
|
公寓设施
|
Fireplace(s) |
|
赠送家电包括
|
Garage Door Opener Remote(s), Blinds, 洗碗机, 烘干机, Hood 电扇, 微波炉, Two 炉子s, 洗衣机, 窗帘, Two 冰箱s |
|
建筑风格
|
平房 |
|
地下室进展
|
已装修 |
|
地下室功能
|
Separate Entrance |
|
地下室类型
|
N/a (finished) |
|
施工种类
|
独立屋 |
|
空调
|
中央空调 |
|
外墙
|
砖 |
|
壁炉
|
有 |
|
Fireplace Total
|
1 |
|
地基类型
|
混凝土浇筑 |
|
客人卫生间(不包含洗浴)
|
1 |
|
供暖方式
|
天然气 |
|
供暖类型
|
压力热风 |
|
储存空间
|
1 |
|
内部尺寸
|
1500 - 2000 Sqft |
|
类型
|
独立屋 |
|
设备间
|
市政供水 |
车 位
土地
|
英亩数
|
无 |
|
污水道
|
Sanitary Sewer |
|
土地深度
|
100 Ft |
|
土地宽度
|
71 Ft |
|
不规则大小
|
71 X 100 Ft ; N/a |
|
规划描述
|
住宅 |
房 间
| 楼 层 |
类 型 |
长 度 |
宽 度 |
面 积 |
|
地下室 |
娱乐,游戏房 |
7.4 m |
7.17 m |
7.4 m x 7.17 m |
|
地下室 |
厨房 |
3.09 m |
1.78 m |
3.09 m x 1.78 m |
|
地下室 |
浴室 |
1.91 m |
2.79 m |
1.91 m x 2.79 m |
|
一楼 |
浴室 |
1.73 m |
1.28 m |
1.73 m x 1.28 m |
|
一楼 |
浴室 |
3.51 m |
2.22 m |
3.51 m x 2.22 m |
|
一楼 |
主卧 |
4.6 m |
3.84 m |
4.6 m x 3.84 m |
|
一楼 |
第二卧房 |
3 m |
4.86 m |
3 m x 4.86 m |
|
一楼 |
第三卧房 |
3.02 m |
4.43 m |
3.02 m x 4.43 m |
|
一楼 |
餐厅 |
2.74 m |
3.76 m |
2.74 m x 3.76 m |
|
一楼 |
家庭房 |
5.62 m |
3.86 m |
5.62 m x 3.86 m |
|
一楼 |
厨房 |
3.68 m |
3.76 m |
3.68 m x 3.76 m |
|
一楼 |
客厅 |
5.13 m |
3.76 m |
5.13 m x 3.76 m |
设备间
https://www.realtor.ca/real-estate/27687403/1932-marquis-avenue-ottawa-2105-beaconwood


