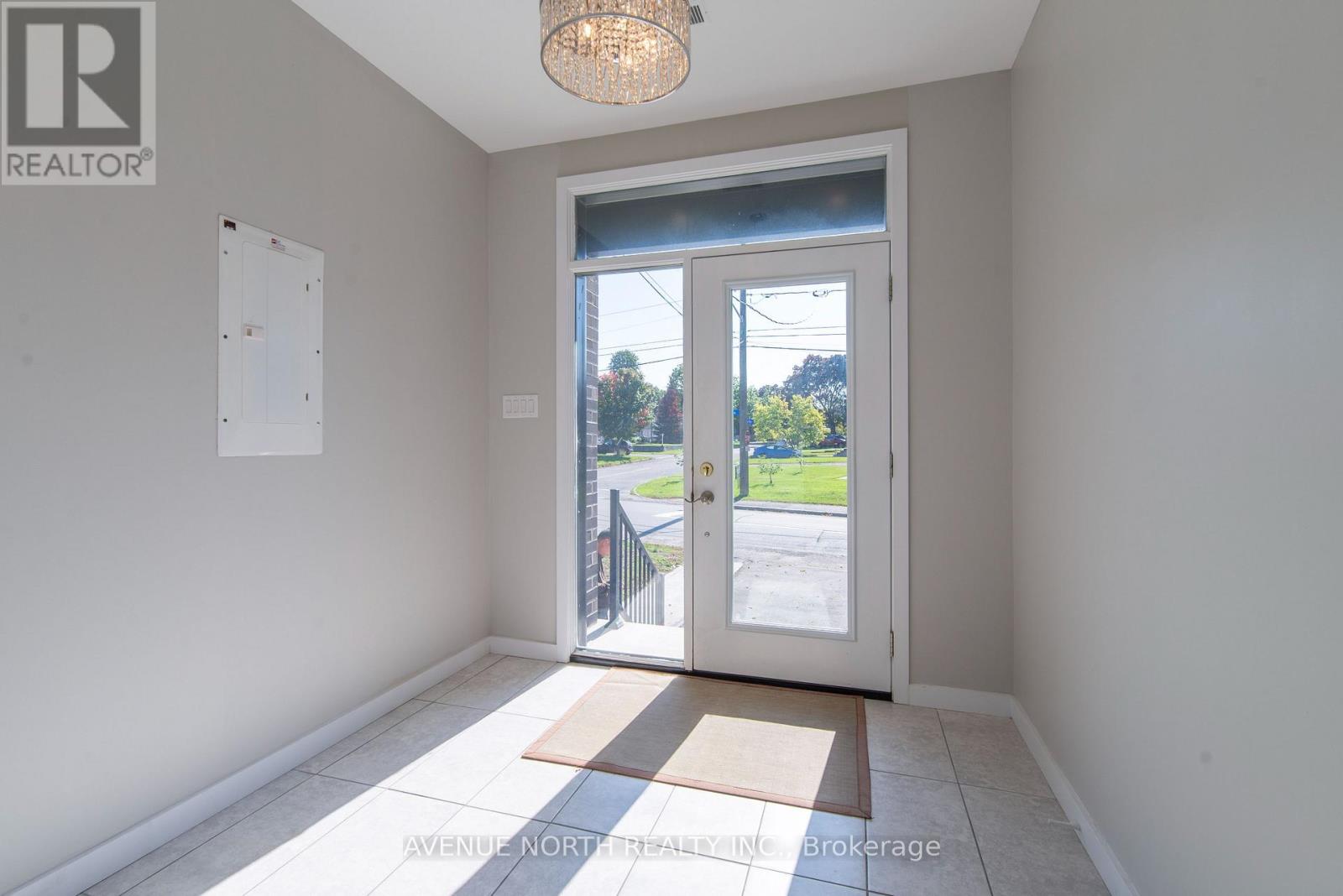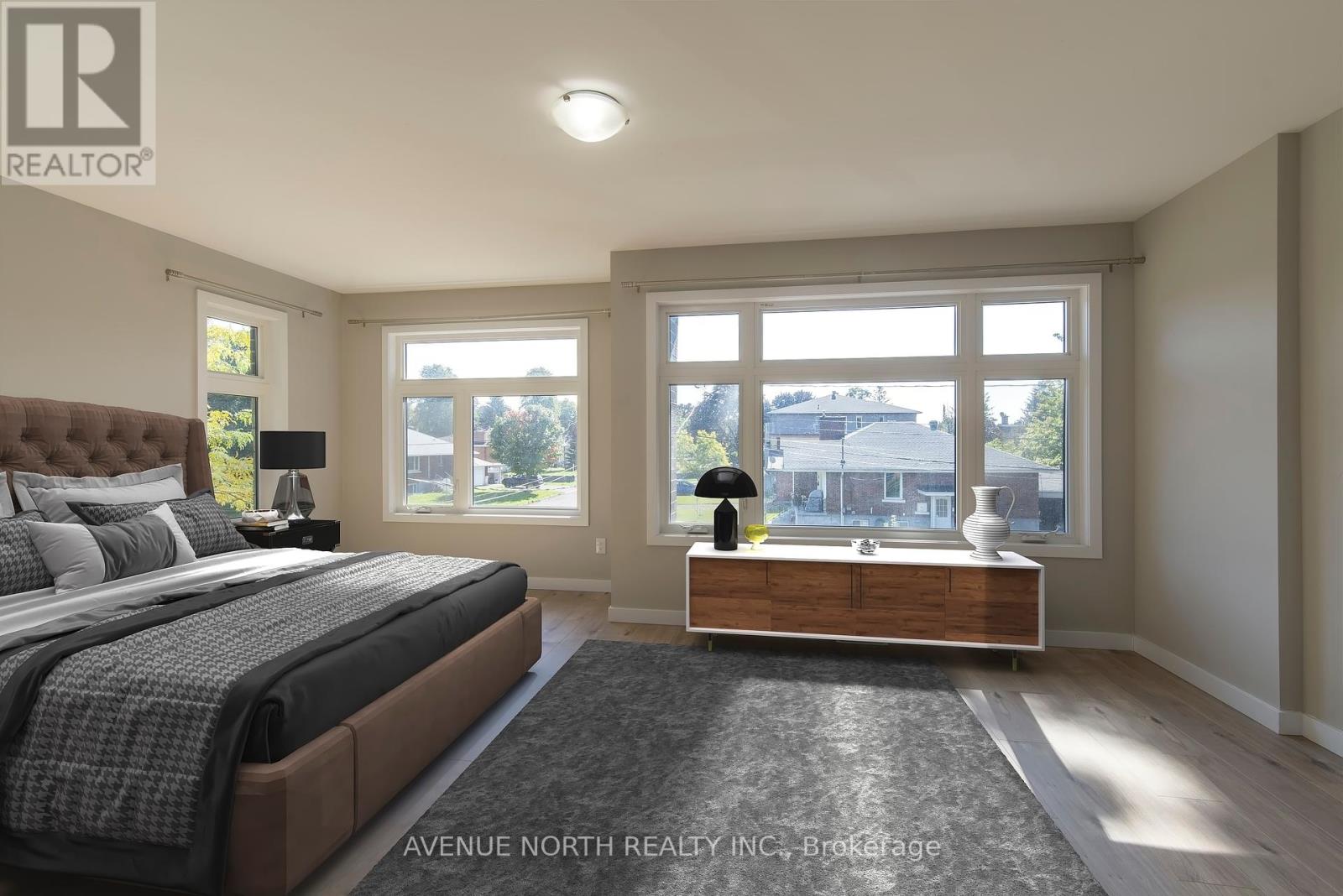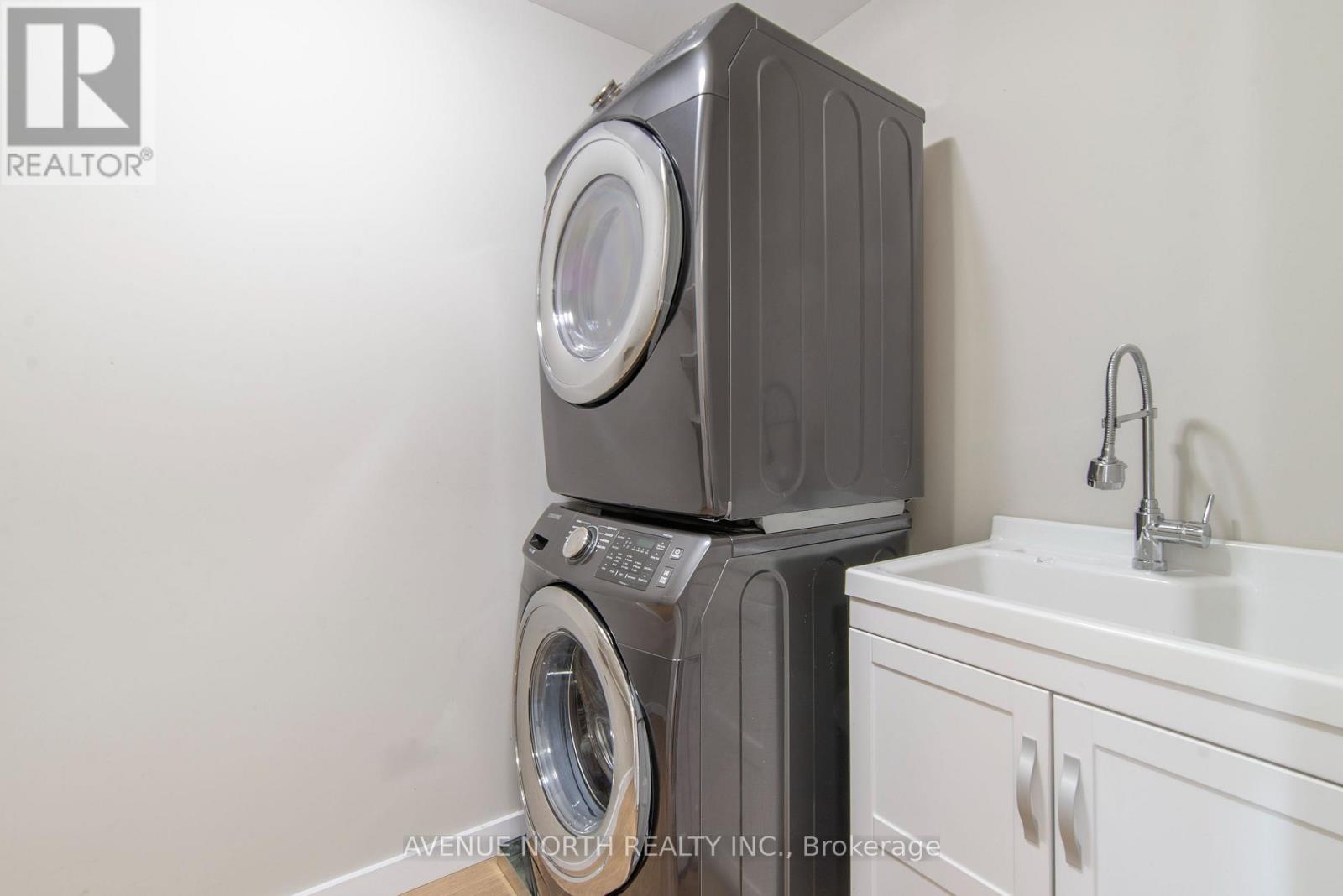5 卧室
4 浴室
2000 - 2500 sqft
中央空调
电加热器取暖
$1,049,900
Welcome to 503 Cote Street. A Beautifully Maintained 2019-Built Semi-Detached with Exceptional Income Potential. This property offers incredible flexibility with a legal secondary dwelling unit, each with it's own private entrance. Whether you're looking to live in one unit and rent the other, or rent out both, this property generates approximately $53,000+ in annual rental income.Tenants pay all utilities except water, making this an efficient investment. Each unit is independently heated and has it's own hydro meter, while sharing one water meter. The main (upper) unit boasts a stylish open-concept layout with upgraded pot lights, large windows that bring in natural light, and a modern kitchen featuring stainless steel appliances, a center island, and ample cabinetry. The spacious primary suite includes a walk-in closet and a luxurious 5-piece ensuite with double vanity. You'll also find three additional bedrooms, a full guest bathroom, and the convenience of second-floor laundry. This unit includes both a garage space and surface parking. The lower-level secondary dwelling unit offers a bright, open living space with a full kitchen, one bedroom, a 4-piece bathroom, and it's own laundry and storage area perfect for students, young professionals, or extended family. This unit comes with one surface parking space. Enjoy outdoor living in the private, landscaped backyard, ideal for relaxation and entertaining. Vacant possession is available. The current owner occupies the lower unit, and the upper unit will be vacated by tenants on May 16th, 2025, allowing you to set your own rents or move in comfortably. Don't miss this versatile, income-generating opportunity in a fantastic location. Book your private showing today! (id:44758)
房源概要
|
MLS® Number
|
X12034379 |
|
房源类型
|
民宅 |
|
社区名字
|
3503 - Castle Heights |
|
附近的便利设施
|
公园, 学校 |
|
特征
|
亲戚套间 |
|
总车位
|
3 |
详 情
|
浴室
|
4 |
|
地上卧房
|
4 |
|
地下卧室
|
1 |
|
总卧房
|
5 |
|
公寓设施
|
Separate 电ity Meters |
|
赠送家电包括
|
Water Heater, 洗碗机, 烘干机, Hood 电扇, 微波炉, 炉子, 洗衣机, 冰箱 |
|
地下室进展
|
已装修 |
|
地下室类型
|
全完工 |
|
施工种类
|
Semi-detached |
|
空调
|
中央空调 |
|
外墙
|
砖, 乙烯基壁板 |
|
地基类型
|
混凝土浇筑 |
|
客人卫生间(不包含洗浴)
|
1 |
|
供暖方式
|
天然气 |
|
供暖类型
|
Baseboard Heaters |
|
储存空间
|
2 |
|
内部尺寸
|
2000 - 2500 Sqft |
|
类型
|
独立屋 |
|
设备间
|
市政供水 |
车 位
土地
|
英亩数
|
无 |
|
土地便利设施
|
公园, 学校 |
|
污水道
|
Sanitary Sewer |
|
土地深度
|
86 Ft ,4 In |
|
土地宽度
|
25 Ft |
|
不规则大小
|
25 X 86.4 Ft |
|
规划描述
|
住宅 |
房 间
| 楼 层 |
类 型 |
长 度 |
宽 度 |
面 积 |
|
二楼 |
第三卧房 |
4.64 m |
2.79 m |
4.64 m x 2.79 m |
|
二楼 |
Bedroom 4 |
3.53 m |
2.71 m |
3.53 m x 2.71 m |
|
二楼 |
浴室 |
2.84 m |
1.57 m |
2.84 m x 1.57 m |
|
二楼 |
洗衣房 |
2.81 m |
1.57 m |
2.81 m x 1.57 m |
|
二楼 |
主卧 |
5.68 m |
5.25 m |
5.68 m x 5.25 m |
|
二楼 |
浴室 |
2.59 m |
2.41 m |
2.59 m x 2.41 m |
|
二楼 |
第二卧房 |
4.34 m |
2.79 m |
4.34 m x 2.79 m |
|
Lower Level |
厨房 |
3.2 m |
2.43 m |
3.2 m x 2.43 m |
|
Lower Level |
餐厅 |
2.46 m |
2.1 m |
2.46 m x 2.1 m |
|
Lower Level |
客厅 |
4.11 m |
3.2 m |
4.11 m x 3.2 m |
|
Lower Level |
卧室 |
4.44 m |
2.99 m |
4.44 m x 2.99 m |
|
Lower Level |
浴室 |
2.99 m |
1.49 m |
2.99 m x 1.49 m |
|
Lower Level |
洗衣房 |
3.32 m |
2.1 m |
3.32 m x 2.1 m |
|
Lower Level |
设备间 |
3.25 m |
2.1 m |
3.25 m x 2.1 m |
|
一楼 |
门厅 |
|
|
Measurements not available |
|
一楼 |
设备间 |
2.26 m |
1.35 m |
2.26 m x 1.35 m |
|
一楼 |
厨房 |
4.34 m |
4.31 m |
4.34 m x 4.31 m |
|
一楼 |
餐厅 |
3.65 m |
3.35 m |
3.65 m x 3.35 m |
|
一楼 |
客厅 |
5.66 m |
4.19 m |
5.66 m x 4.19 m |
https://www.realtor.ca/real-estate/28057778/503-cote-street-ottawa-3503-castle-heights












































