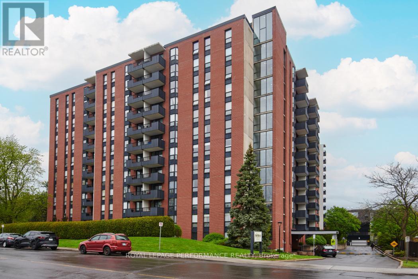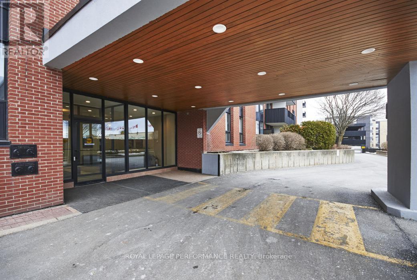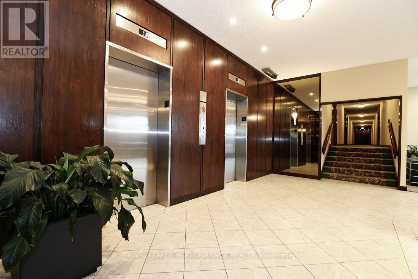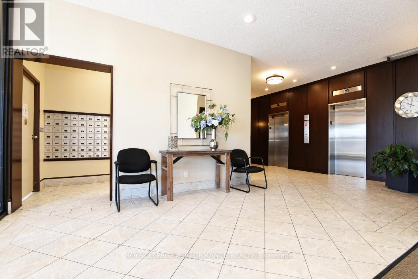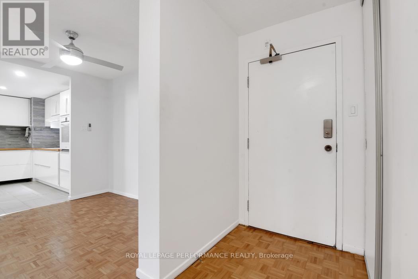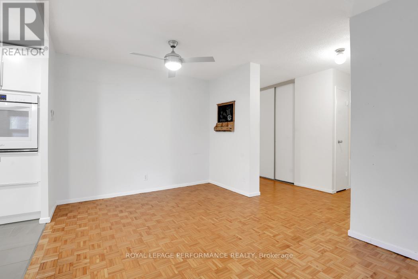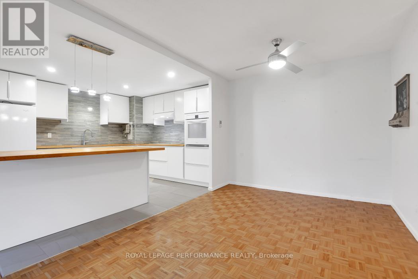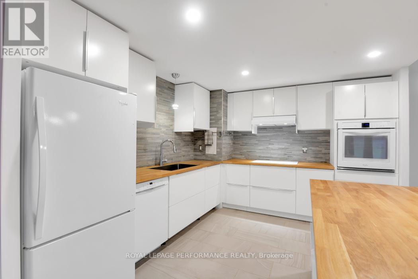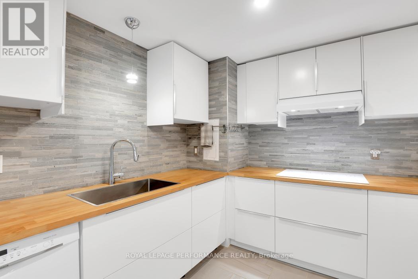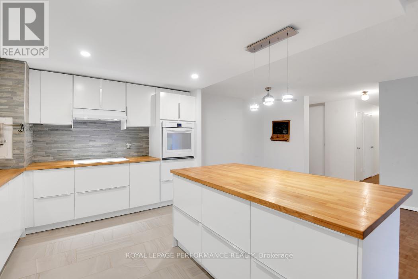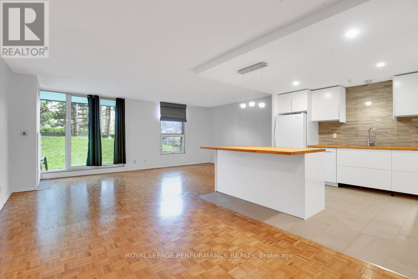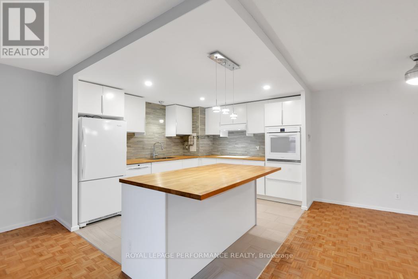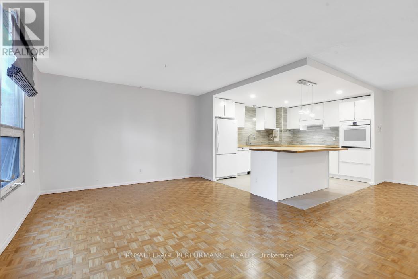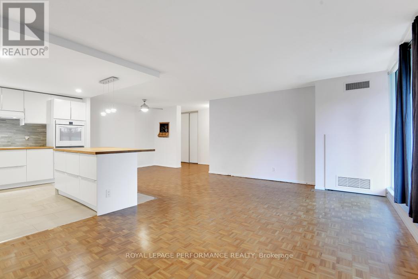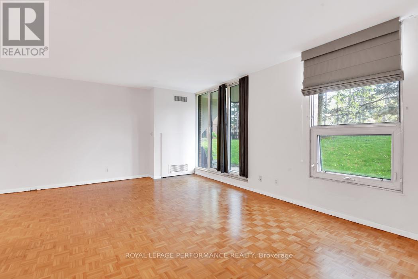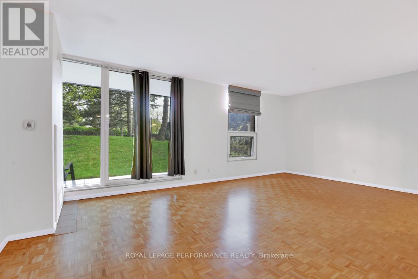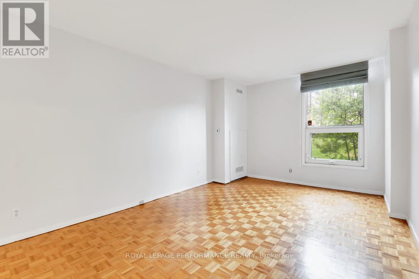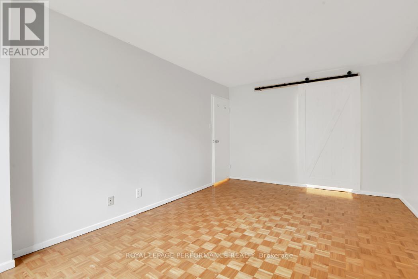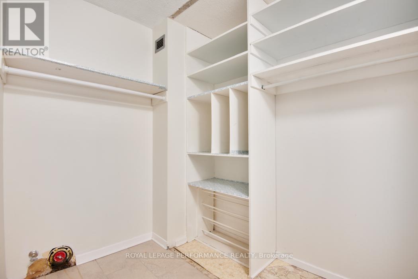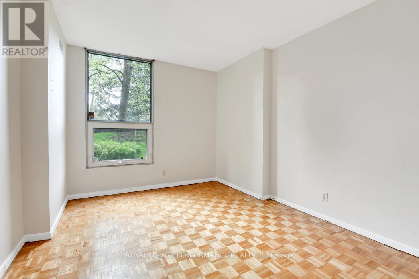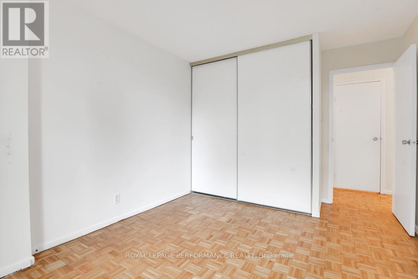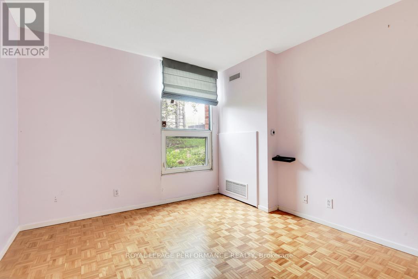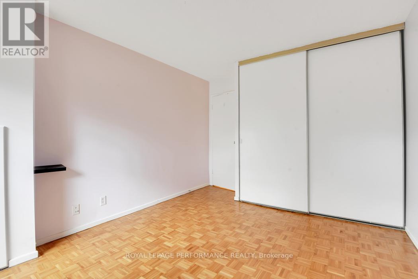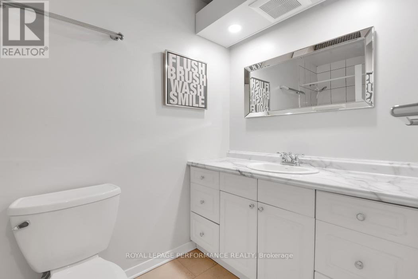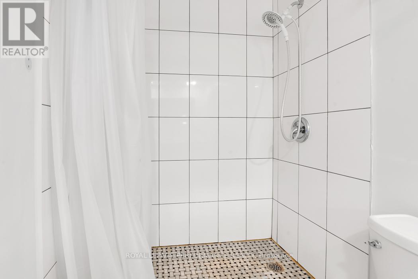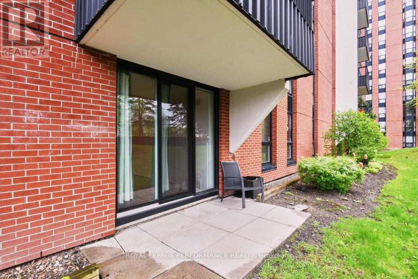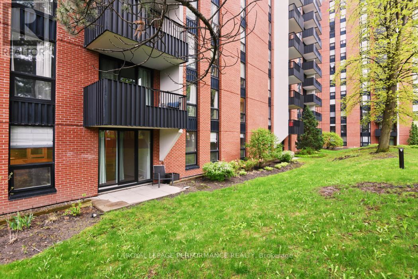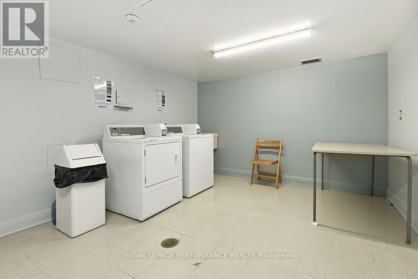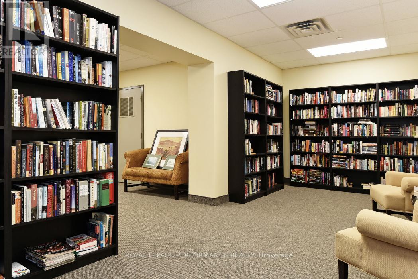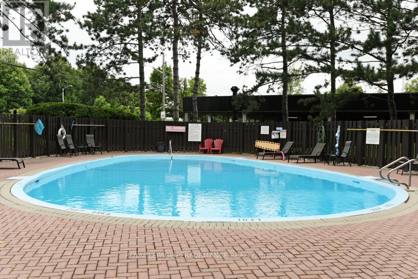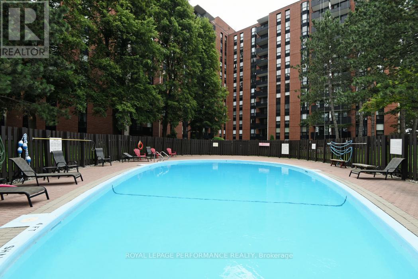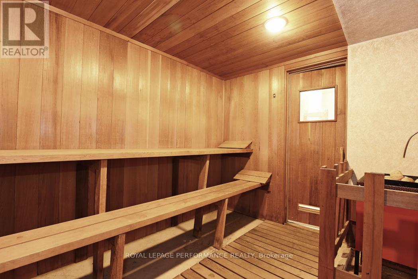3 卧室
1 浴室
1200 - 1399 sqft
中央空调
风热取暖
$319,000管理费,Insurance, Heat, Electricity, Water
$1,335 每月
Welcome to the "DENBURY," ideally located across from Mooney's Bay, public transit, and the new light rail station. This spacious main-floor 3-bedroom unit features an open-concept living, dining, and kitchen area. The newer patio door in the living room opens to the building's beautifully maintained grounds and a heated 3-season saltwater pool. It also includes a covered parking spot and guest parking. Recent updates include the HVAC system, elevators, and front lobby. The ensuite bathroom was replaced with a large walk-in closet, with plumbing still available for a second bathroom. Additional features include an in-unit storage room, guest suites, party room, gym (with exercise equipment and pool table), library, tennis court, sauna, bike storage, and laundry on the same floor. Condo fees cover heat, hydro, water, building insurance, management, recreational facilities, and caretaker. Don't wait, book your viewing today! (id:44758)
房源概要
|
MLS® Number
|
X11968446 |
|
房源类型
|
民宅 |
|
社区名字
|
4604 - Mooneys Bay/Riverside Park |
|
社区特征
|
Pet Restrictions |
|
特征
|
无地毯 |
|
总车位
|
1 |
详 情
|
浴室
|
1 |
|
地上卧房
|
3 |
|
总卧房
|
3 |
|
赠送家电包括
|
烤箱 - Built-in, Garage Door Opener Remote(s), Blinds, Garage Door Opener, Intercom |
|
空调
|
中央空调 |
|
外墙
|
砖 |
|
Flooring Type
|
Hardwood |
|
供暖方式
|
天然气 |
|
供暖类型
|
压力热风 |
|
内部尺寸
|
1200 - 1399 Sqft |
|
类型
|
公寓 |
车 位
土地
房 间
| 楼 层 |
类 型 |
长 度 |
宽 度 |
面 积 |
|
一楼 |
客厅 |
6.07 m |
3.65 m |
6.07 m x 3.65 m |
|
一楼 |
餐厅 |
3.81 m |
2.84 m |
3.81 m x 2.84 m |
|
一楼 |
厨房 |
3.75 m |
3.3 m |
3.75 m x 3.3 m |
|
一楼 |
主卧 |
5.38 m |
3.3 m |
5.38 m x 3.3 m |
|
一楼 |
卧室 |
3.7 m |
3.17 m |
3.7 m x 3.17 m |
|
一楼 |
卧室 |
3.96 m |
3.04 m |
3.96 m x 3.04 m |
|
一楼 |
浴室 |
1.95 m |
1.32 m |
1.95 m x 1.32 m |
https://www.realtor.ca/real-estate/27904924/102-2951-riverside-drive-ottawa-4604-mooneys-bayriverside-park


