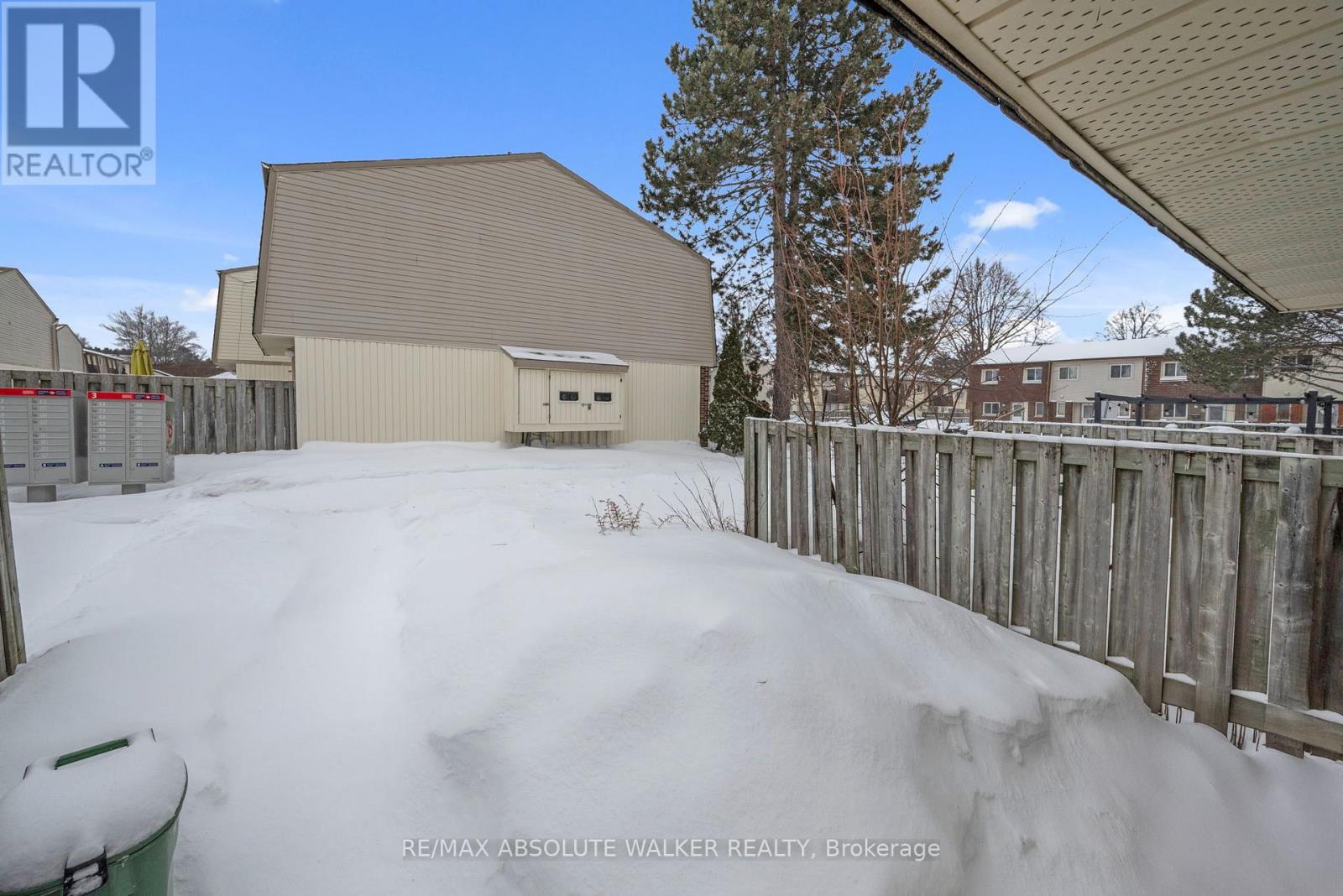25a Sonnet Crescent Ottawa, Ontario K2H 8W8

$375,000管理费,Common Area Maintenance, Insurance, Water
$428 每月
管理费,Common Area Maintenance, Insurance, Water
$428 每月This delightful 3-bedroom, 2-bathroom condo is the perfect opportunity for first-time homebuyers, down-sizers, or investors looking for a fantastic property in a sought-after neighbourhood. Step inside to find a bright and inviting main floor with a spacious open-concept living and dining area, perfect for entertaining or relaxing. The functional kitchen offers ample cabinetry, making meal prep a breeze. A convenient partial bath completes the main level.Upstairs, you'll find three generously sized bedrooms and a full bathroom, offering plenty of space for family or guests. The unfinished basement presents a blank canvas, ready for your personal touch, whether it's a cozy rec room, home office, or additional storage.With its fantastic layout and unbeatable location, this condo is a must-see! (id:44758)
房源概要
| MLS® Number | X12011876 |
| 房源类型 | 民宅 |
| 社区名字 | 7802 - Westcliffe Estates |
| 社区特征 | Pet Restrictions |
| 设备类型 | 热水器 - Electric |
| 总车位 | 1 |
| 租赁设备类型 | 热水器 - Electric |
详 情
| 浴室 | 2 |
| 地上卧房 | 3 |
| 总卧房 | 3 |
| 公寓设施 | Visitor Parking |
| 赠送家电包括 | 烘干机, 炉子, 洗衣机, 冰箱 |
| 地下室进展 | 已完成 |
| 地下室类型 | Full (unfinished) |
| 外墙 | 砖 Facing, 乙烯基壁板 |
| 地基类型 | 混凝土浇筑 |
| 客人卫生间(不包含洗浴) | 1 |
| 供暖方式 | 电 |
| 供暖类型 | Baseboard Heaters |
| 储存空间 | 2 |
| 内部尺寸 | 1200 - 1399 Sqft |
| 类型 | 联排别墅 |
车 位
| 没有车库 |
土地
| 英亩数 | 无 |
房 间
| 楼 层 | 类 型 | 长 度 | 宽 度 | 面 积 |
|---|---|---|---|---|
| 二楼 | 主卧 | 4.54 m | 3.35 m | 4.54 m x 3.35 m |
| 二楼 | 卧室 | 3.96 m | 2.54 m | 3.96 m x 2.54 m |
| 二楼 | 卧室 | 2.89 m | 2.48 m | 2.89 m x 2.48 m |
| 一楼 | 客厅 | 5.1 m | 3.04 m | 5.1 m x 3.04 m |
| 一楼 | 餐厅 | 3.5 m | 2.92 m | 3.5 m x 2.92 m |
| 一楼 | 厨房 | 3.27 m | 2.48 m | 3.27 m x 2.48 m |
https://www.realtor.ca/real-estate/28006993/25a-sonnet-crescent-ottawa-7802-westcliffe-estates






















