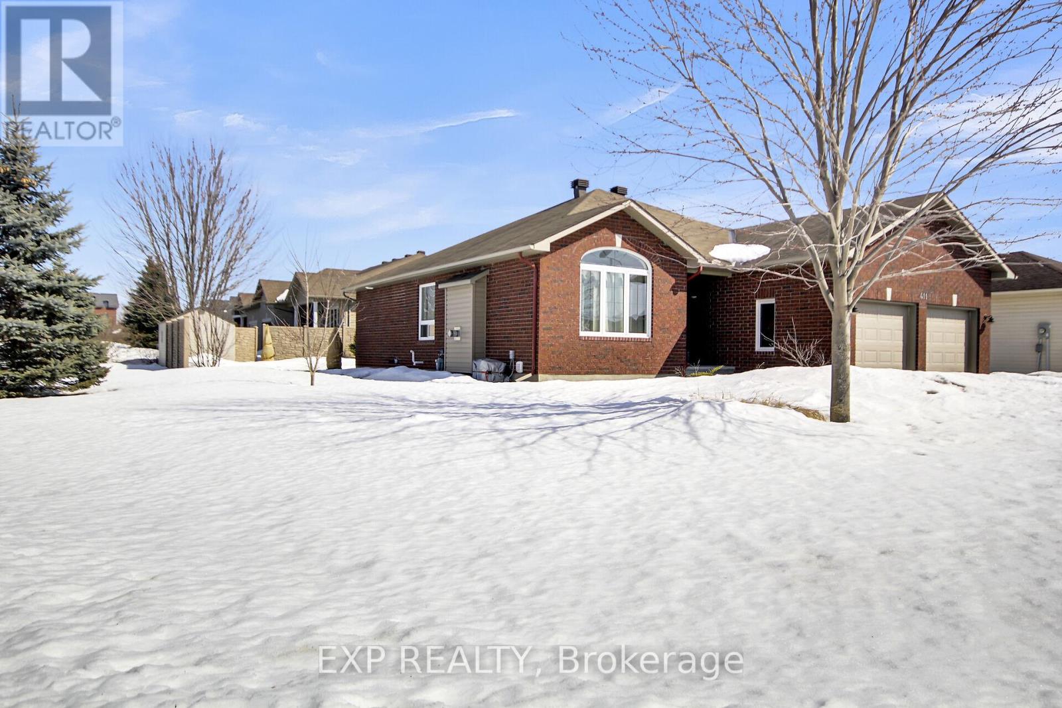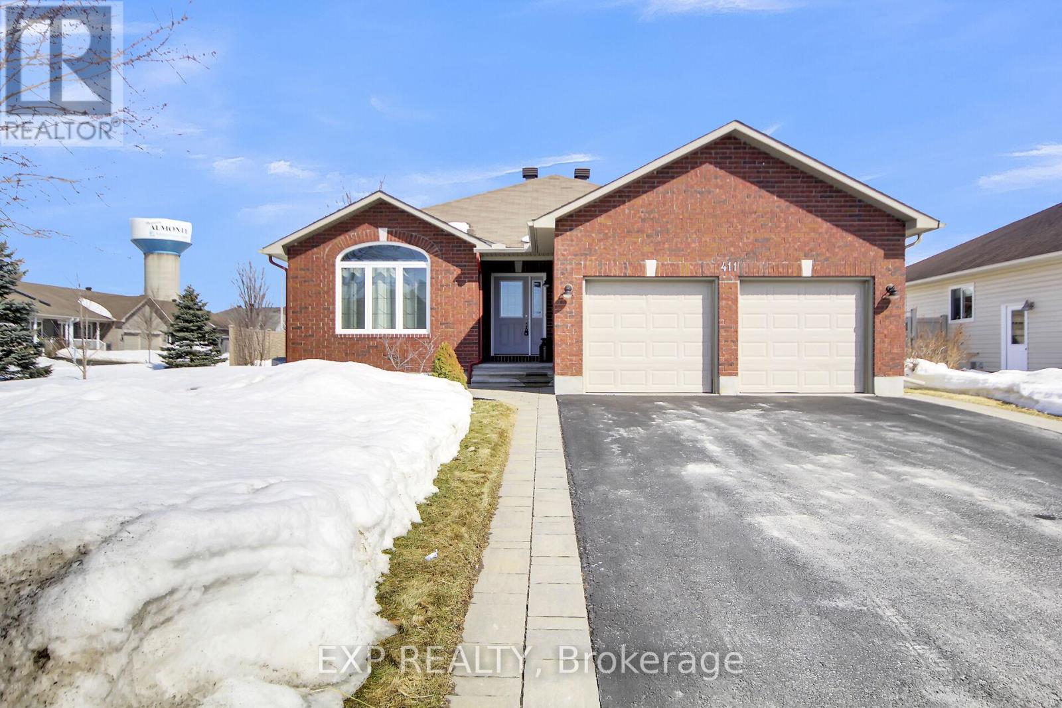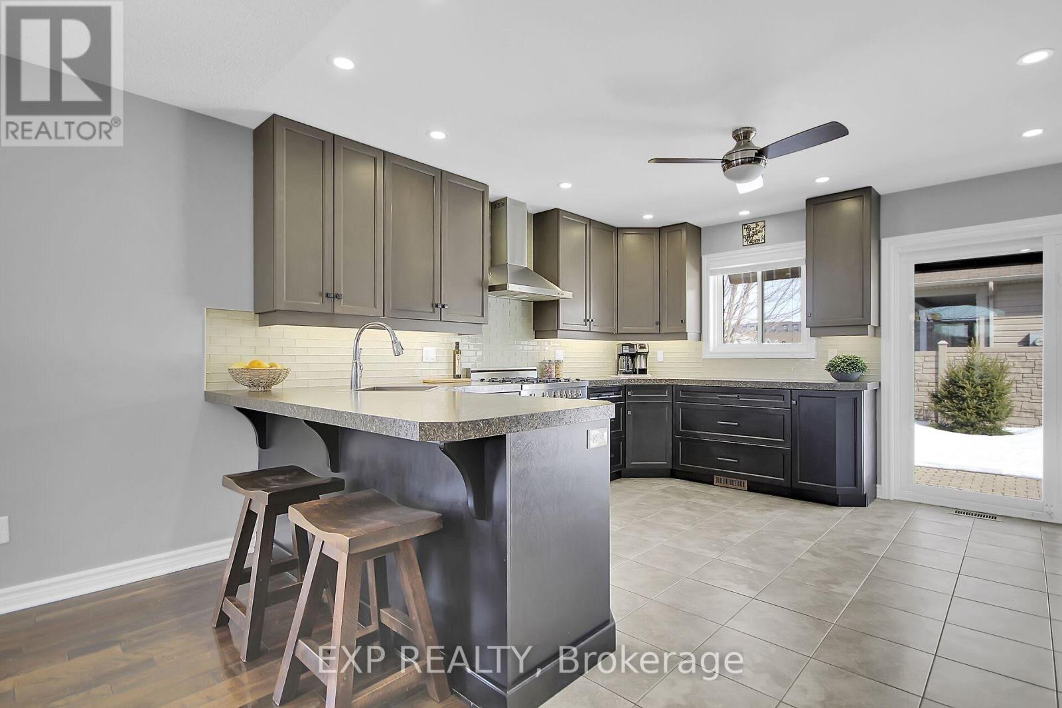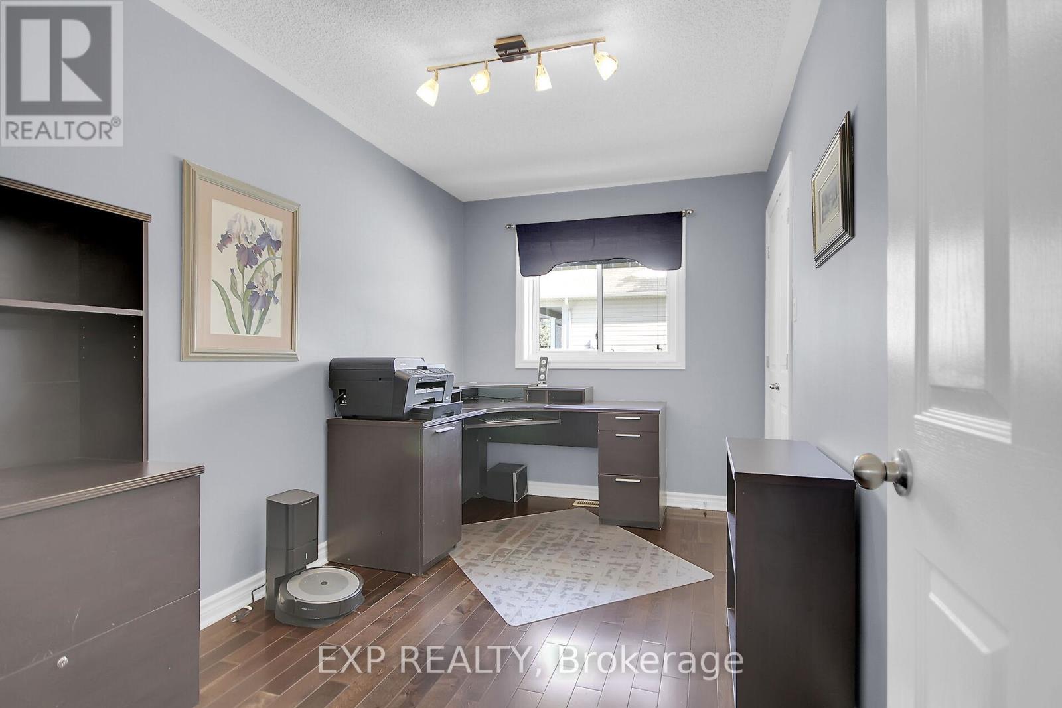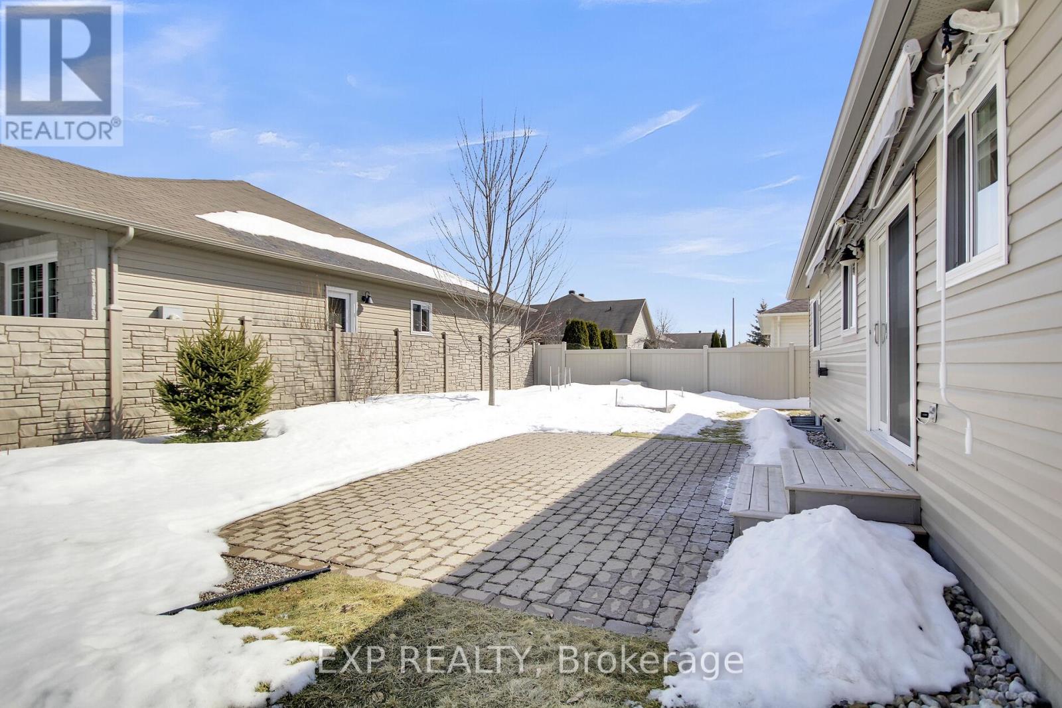3 卧室
2 浴室
700 - 1100 sqft
平房
中央空调, 换气器
风热取暖
$755,000
Welcome home to 411 Van Dusen - a well-kept 3 bedroom, 2 bathroom bungalow in the desirable neighbourhood of Riverfront Estates. This corner-lot home features a chef's kitchen with Deslauriers Custom Cabinets including a full wall of cabinets featuring glass door, floor-to-ceiling pantry, high-quality stainless steel appliances including a Bertazzoni gas stove, Miele dishwasher and Samsung refrigerator/freezer. Primary bedroom has hardwood flooring, ensuite and a walk-in closet. Second bedroom with hardwood flooring is a perfect guest bedroom. Third bedroom has an extra deep closet - and could be used as a main floor office. The bathrooms with matching cabinetry, tiled floors and on-demand hot water (tank owned). Laundry located in the blank canvas lower level - waiting for your finishing touches. Located on a premium, oversized corner lot, the private yard has a high-quality, stone-look fence providing a private garden oasis. A double sized garage is insulated and drywalled, with a ceiling-mounted gas heater. Beautifully landscaped with a cobblestone entrance, two raised gardens in yard and perennial gardens/riverstone around the home. Gas line at back for BBQ. Large storage shed; remote-controlled motorized, wind-sensor awning over patio door exit to yard complete this home. Enjoy all the town has to offer. Almonte is a wonderful, welcoming community with walking trails, boutiques, restaurants, galleries, coffee shops, and so much more. (id:44758)
房源概要
|
MLS® Number
|
X12024148 |
|
房源类型
|
民宅 |
|
社区名字
|
911 - Almonte |
|
附近的便利设施
|
医院, 学校 |
|
社区特征
|
School Bus |
|
特征
|
Flat Site, 无地毯 |
|
总车位
|
6 |
|
结构
|
Patio(s), 棚 |
详 情
|
浴室
|
2 |
|
地上卧房
|
3 |
|
总卧房
|
3 |
|
Age
|
6 To 15 Years |
|
赠送家电包括
|
Garage Door Opener Remote(s), Water Heater - Tankless, Water Softener, 洗碗机, 烘干机, Hood 电扇, 烤箱, Range, 洗衣机, 冰箱 |
|
建筑风格
|
平房 |
|
地下室进展
|
已完成 |
|
地下室类型
|
Full (unfinished) |
|
施工种类
|
独立屋 |
|
空调
|
Central Air Conditioning, 换气机 |
|
外墙
|
砖, 乙烯基壁板 |
|
Flooring Type
|
Tile, Hardwood |
|
地基类型
|
混凝土 |
|
供暖方式
|
天然气 |
|
供暖类型
|
压力热风 |
|
储存空间
|
1 |
|
内部尺寸
|
700 - 1100 Sqft |
|
类型
|
独立屋 |
|
设备间
|
市政供水 |
车 位
土地
|
英亩数
|
无 |
|
围栏类型
|
部分围栏 |
|
土地便利设施
|
医院, 学校 |
|
污水道
|
Sanitary Sewer |
|
土地深度
|
90 Ft ,1 In |
|
土地宽度
|
59 Ft |
|
不规则大小
|
59 X 90.1 Ft ; Irregular |
|
规划描述
|
住宅 |
房 间
| 楼 层 |
类 型 |
长 度 |
宽 度 |
面 积 |
|
Lower Level |
设备间 |
3.68 m |
3.2 m |
3.68 m x 3.2 m |
|
Lower Level |
娱乐,游戏房 |
11.84 m |
8.68 m |
11.84 m x 8.68 m |
|
一楼 |
门厅 |
2.64 m |
1.84 m |
2.64 m x 1.84 m |
|
一楼 |
客厅 |
4.31 m |
3.78 m |
4.31 m x 3.78 m |
|
一楼 |
餐厅 |
3.74 m |
3 m |
3.74 m x 3 m |
|
一楼 |
厨房 |
4.34 m |
4.04 m |
4.34 m x 4.04 m |
|
一楼 |
主卧 |
3.84 m |
3.8 m |
3.84 m x 3.8 m |
|
一楼 |
浴室 |
2.21 m |
2.2 m |
2.21 m x 2.2 m |
|
一楼 |
第二卧房 |
3.34 m |
3.33 m |
3.34 m x 3.33 m |
|
一楼 |
第三卧房 |
3.79 m |
2.31 m |
3.79 m x 2.31 m |
|
一楼 |
浴室 |
2.61 m |
2.01 m |
2.61 m x 2.01 m |
设备间
https://www.realtor.ca/real-estate/28035172/411-van-dusen-street-mississippi-mills-911-almonte



