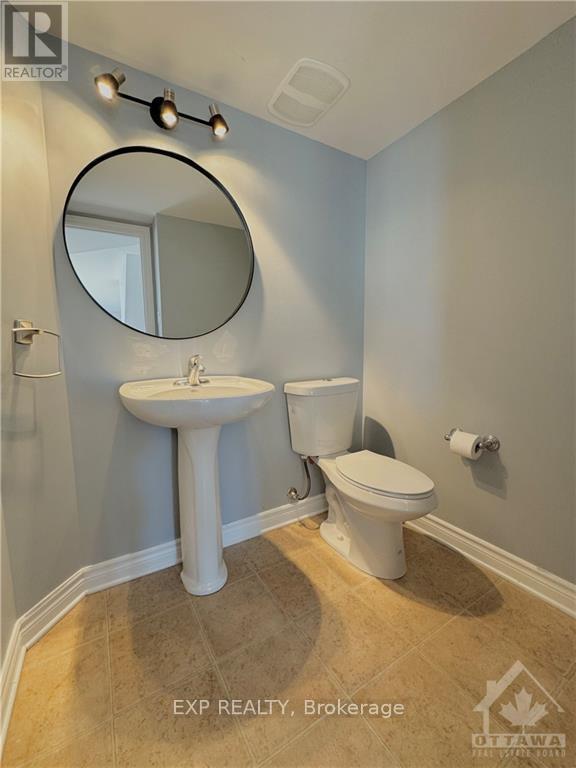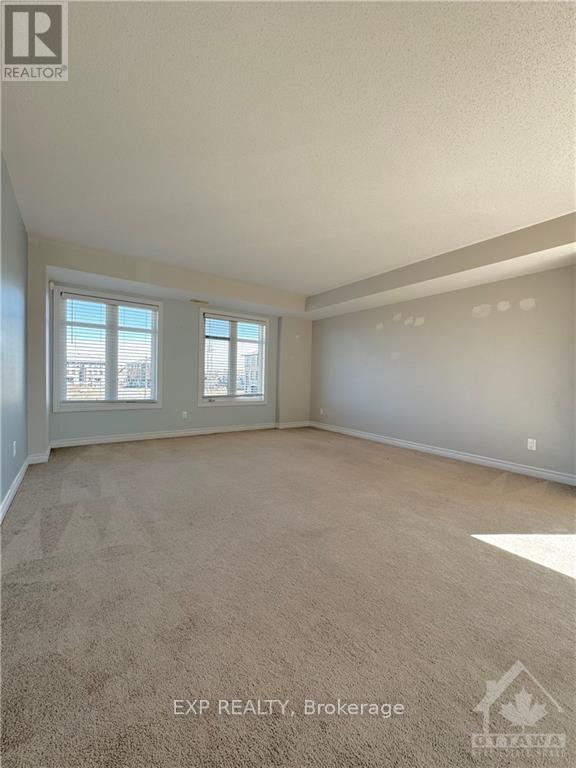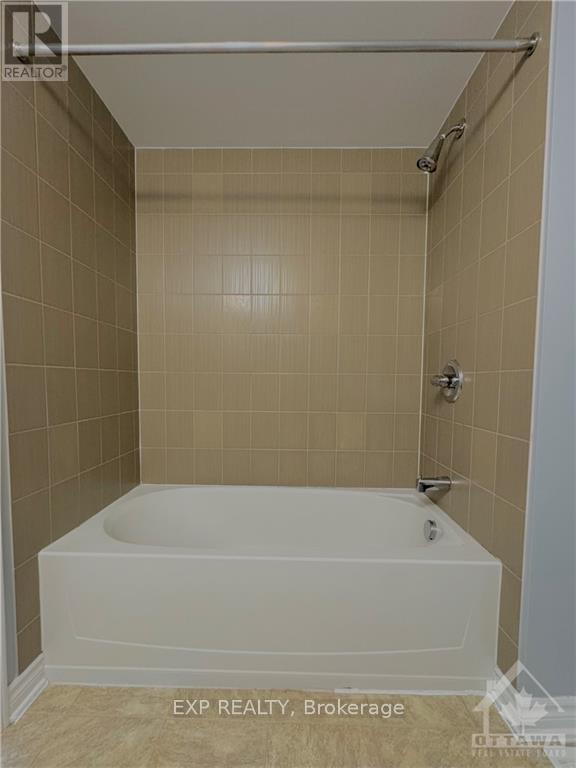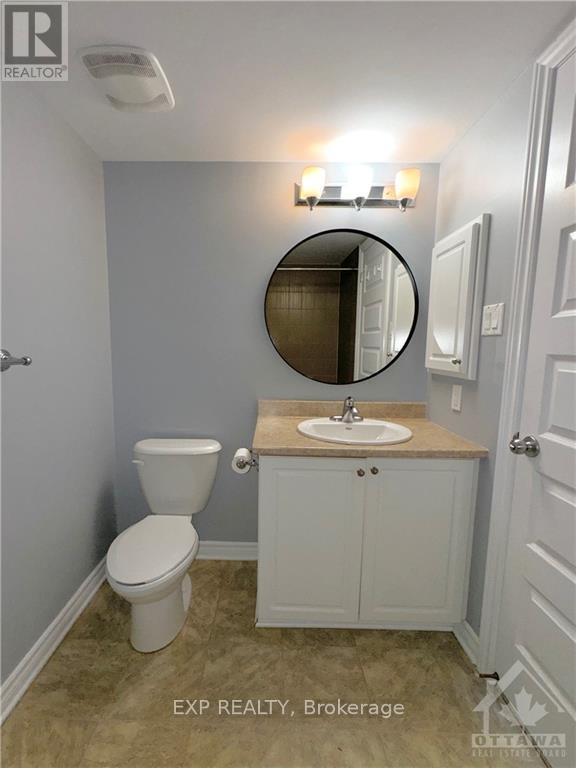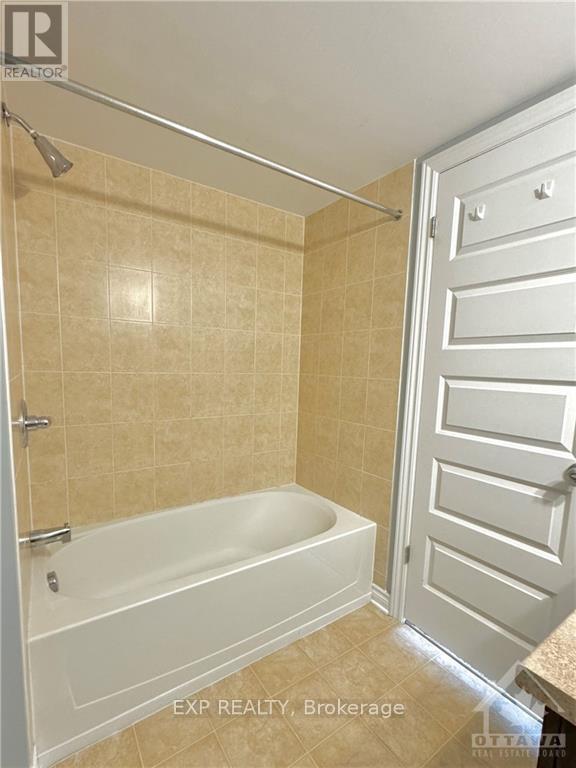2 卧室
3 浴室
1400 - 1599 sqft
中央空调
风热取暖
$2,400 Monthly
Discover this sun-filled 2-bedroom end unit nestled in the heart of Avalon, where convenience meets comfort. Steps away from parks, top-notch schools, scenic trails, public transit, and essential amenities, every need is effortlessly met. The main floor greets you with radiant openness, blending a spacious living/dining area seamlessly. The kitchen boasts ample countertop and cupboard space, leading to a versatile eating area ideal for an office or storage nook. Step onto the balcony to savour your morning coffee amidst tranquility. Both bedrooms offer generous proportions and each have their own private ensuites, with the primary bedroom featuring its own private balcony for added luxury. Experience urban living at its finest in this desirable unit. Available asap. Move in before summer! (id:44758)
房源概要
|
MLS® Number
|
X12035427 |
|
房源类型
|
民宅 |
|
社区名字
|
1118 - Avalon East |
|
附近的便利设施
|
公共交通, 公园 |
|
社区特征
|
Pets Not Allowed, 社区活动中心 |
|
特征
|
阳台 |
|
总车位
|
1 |
详 情
|
浴室
|
3 |
|
地上卧房
|
2 |
|
总卧房
|
2 |
|
空调
|
中央空调 |
|
外墙
|
砖 |
|
客人卫生间(不包含洗浴)
|
1 |
|
供暖方式
|
天然气 |
|
供暖类型
|
压力热风 |
|
储存空间
|
2 |
|
内部尺寸
|
1400 - 1599 Sqft |
|
类型
|
公寓 |
车 位
土地
房 间
| 楼 层 |
类 型 |
长 度 |
宽 度 |
面 积 |
|
二楼 |
客厅 |
4.34 m |
4.29 m |
4.34 m x 4.29 m |
|
二楼 |
餐厅 |
3.07 m |
3.07 m |
3.07 m x 3.07 m |
|
二楼 |
厨房 |
2.13 m |
3.83 m |
2.13 m x 3.83 m |
|
二楼 |
餐厅 |
4.34 m |
1.93 m |
4.34 m x 1.93 m |
|
三楼 |
主卧 |
4.34 m |
4.14 m |
4.34 m x 4.14 m |
|
三楼 |
卧室 |
3.7 m |
3.81 m |
3.7 m x 3.81 m |
https://www.realtor.ca/real-estate/28060231/2372-esprit-drive-ottawa-1118-avalon-east










