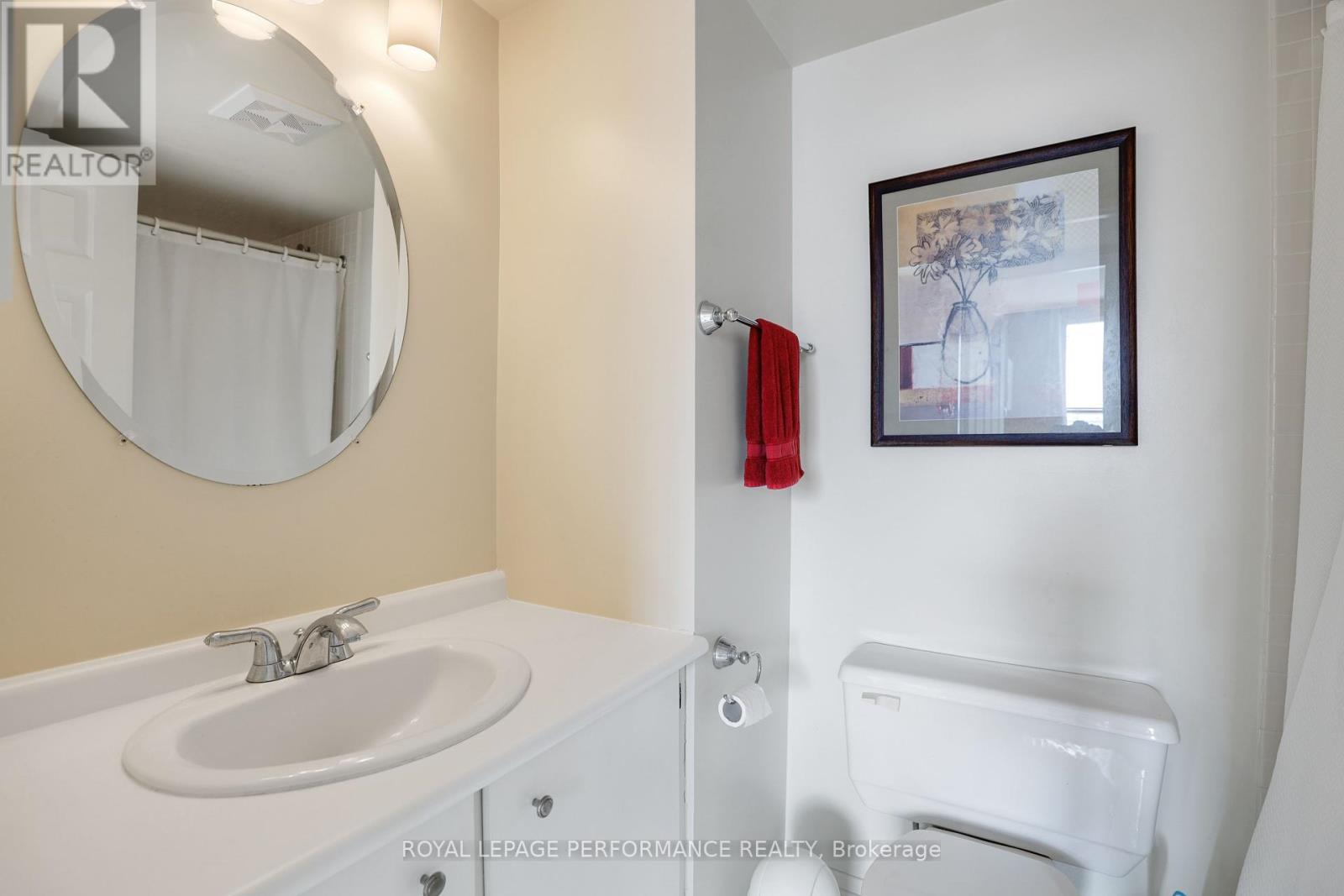1904 - 470 Laurier Avenue W Ottawa, Ontario K1R 7W9

$409,900管理费,Insurance, Parking, Common Area Maintenance
$823 每月
管理费,Insurance, Parking, Common Area Maintenance
$823 每月Enjoy the view and southern exposure from the 19th floor! Move-in ready 2-bedroom, 1.5-bath with an L-shaped living and dining area-great for entertaining. Sliding doors to the south-facing balcony offering an ideal space for outdoor dining & container gardening. Updated kitchen counters & cabinets plus in unit laundry/storage room. This central location affords you with all the conveniences and amenities of downtown living. Walk to Parliament Hill, the Rideau Centre, and the ByWard Market. Take advantage of the Ottawa River Pathway for cycling or walking, or take transit with the Lyon Street LRT station just a 6-minute walk from your door. Walking distance to LeBreton Flats-home of the Canadian War Museum, and the site of the new Ottawa Public Library and Library and Archives Canada. The Primary Bedroom features a two-piece ensuite bath and a walk-through closet with enough space for your winter and summer clothing! This apartment comes with an assigned parking space and a storage locker. Building amenities include an indoor pool & whirlpool, sauna, meeting/party room, rooftop patio with BBQs and a ground level patio with BBQs. 24 hour irrevocable on offers. (id:44758)
房源概要
| MLS® Number | X11970083 |
| 房源类型 | 民宅 |
| 社区名字 | 4102 - Ottawa Centre |
| 社区特征 | Pet Restrictions |
| 特征 | 阳台, In Suite Laundry |
| 总车位 | 1 |
详 情
| 浴室 | 2 |
| 地上卧房 | 2 |
| 总卧房 | 2 |
| 公寓设施 | Sauna, 宴会厅, Storage - Locker, Security/concierge |
| 赠送家电包括 | Blinds, 洗碗机, 烘干机, Hood 电扇, 微波炉, 炉子, 洗衣机, 冰箱 |
| 空调 | 中央空调 |
| 外墙 | 混凝土 |
| Flooring Type | Linoleum, Carpeted |
| 地基类型 | 混凝土 |
| 客人卫生间(不包含洗浴) | 1 |
| 供暖方式 | 电 |
| 供暖类型 | Baseboard Heaters |
| 内部尺寸 | 900 - 999 Sqft |
| 类型 | 公寓 |
车 位
| 地下 |
土地
| 英亩数 | 无 |
| 规划描述 | 住宅 |
房 间
| 楼 层 | 类 型 | 长 度 | 宽 度 | 面 积 |
|---|---|---|---|---|
| 一楼 | 门厅 | 1.8 m | 0.94 m | 1.8 m x 0.94 m |
| 一楼 | 其它 | 6.2 m | 1.7 m | 6.2 m x 1.7 m |
| 一楼 | 客厅 | 6.53 m | 3.06 m | 6.53 m x 3.06 m |
| 一楼 | 餐厅 | 2.65 m | 2.3 m | 2.65 m x 2.3 m |
| 一楼 | 厨房 | 2.5 m | 2.3 m | 2.5 m x 2.3 m |
| 一楼 | 洗衣房 | 1.7 m | 1.6 m | 1.7 m x 1.6 m |
| 一楼 | 主卧 | 3.5 m | 3.4 m | 3.5 m x 3.4 m |
| 一楼 | 浴室 | 1.6 m | 1.3 m | 1.6 m x 1.3 m |
| 一楼 | 其它 | 1.9 m | 1.2 m | 1.9 m x 1.2 m |
| 一楼 | 第二卧房 | 3.5 m | 2.8 m | 3.5 m x 2.8 m |
| 一楼 | 浴室 | 2.2 m | 1.5 m | 2.2 m x 1.5 m |
https://www.realtor.ca/real-estate/27908644/1904-470-laurier-avenue-w-ottawa-4102-ottawa-centre






































