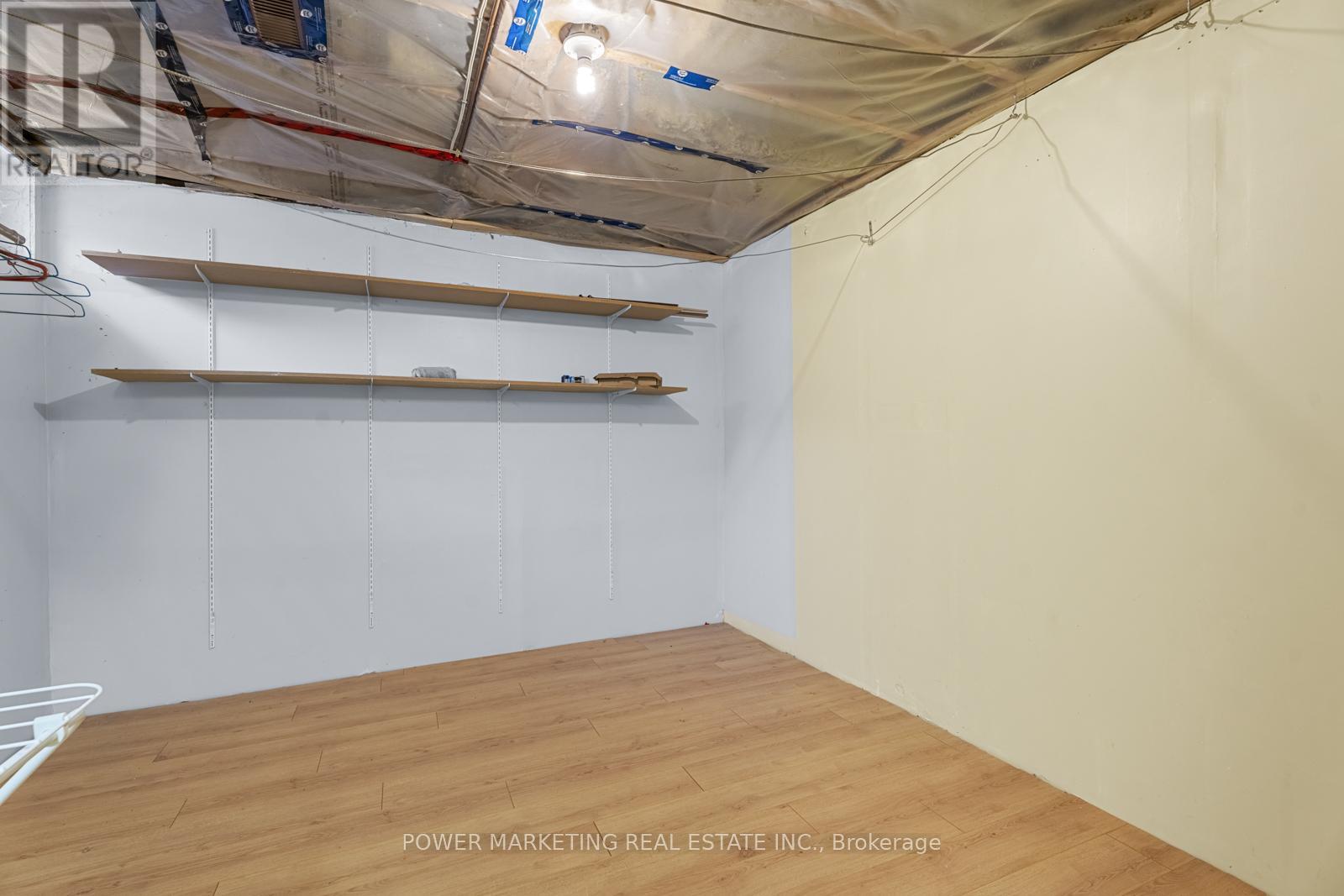3 卧室
3 浴室
1200 - 1399 sqft
壁炉
中央空调
风热取暖
$479,000
Welcome to 98 Clarkson Crescent, a beautifully updated three-bedroom end-unit condo townhouse with no rear neighbors. This home features the only private driveway on the crescent, providing parking for two vehicles, plus additional visitor parking just across the street. The main level, staircase, and second floor showcase elegant hardwood flooring, while the living room offers a cozy gas fireplace. The primary bedroom includes a stunning three-piece en-suite. Recent updates include fresh paint (2021), modern baseboards (2019), laminate flooring in the basement and laundry room (2019), and a custom-built hardwood staircase (2018). The insulated garage ensures your vehicle stays warm in the winter. This property is an excellent option for buyers looking for a mortgage-suitable home. Call today! (id:44758)
房源概要
|
MLS® Number
|
X12042942 |
|
房源类型
|
民宅 |
|
社区名字
|
9002 - Kanata - Katimavik |
|
附近的便利设施
|
公共交通, 公园 |
|
社区特征
|
Pet Restrictions |
|
Easement
|
Unknown |
|
总车位
|
3 |
详 情
|
浴室
|
3 |
|
地上卧房
|
3 |
|
总卧房
|
3 |
|
公寓设施
|
Fireplace(s) |
|
赠送家电包括
|
洗碗机, 烘干机, 炉子, 洗衣机, 冰箱 |
|
地下室进展
|
已装修 |
|
地下室类型
|
全完工 |
|
空调
|
中央空调 |
|
外墙
|
砖, 灰泥 |
|
壁炉
|
有 |
|
Fireplace Total
|
1 |
|
地基类型
|
混凝土 |
|
客人卫生间(不包含洗浴)
|
1 |
|
供暖方式
|
天然气 |
|
供暖类型
|
压力热风 |
|
储存空间
|
2 |
|
内部尺寸
|
1200 - 1399 Sqft |
|
类型
|
联排别墅 |
车 位
土地
|
英亩数
|
无 |
|
围栏类型
|
Fenced Yard |
|
土地便利设施
|
公共交通, 公园 |
|
规划描述
|
住宅 |
房 间
| 楼 层 |
类 型 |
长 度 |
宽 度 |
面 积 |
|
二楼 |
主卧 |
4.9 m |
3.32 m |
4.9 m x 3.32 m |
|
二楼 |
浴室 |
3.02 m |
1.54 m |
3.02 m x 1.54 m |
|
二楼 |
浴室 |
2.99 m |
2.41 m |
2.99 m x 2.41 m |
|
二楼 |
卧室 |
3.12 m |
2.38 m |
3.12 m x 2.38 m |
|
二楼 |
卧室 |
3.12 m |
3.02 m |
3.12 m x 3.02 m |
|
地下室 |
洗衣房 |
2.2 m |
1.62 m |
2.2 m x 1.62 m |
|
地下室 |
娱乐,游戏房 |
5.35 m |
4.36 m |
5.35 m x 4.36 m |
|
一楼 |
浴室 |
2.13 m |
0.91 m |
2.13 m x 0.91 m |
|
一楼 |
餐厅 |
4.52 m |
2.54 m |
4.52 m x 2.54 m |
|
一楼 |
厨房 |
3.2 m |
3.02 m |
3.2 m x 3.02 m |
|
一楼 |
客厅 |
5.53 m |
3.25 m |
5.53 m x 3.25 m |
|
一楼 |
其它 |
6.24 m |
3.25 m |
6.24 m x 3.25 m |
https://www.realtor.ca/real-estate/28076907/98-clarkson-crescent-ottawa-9002-kanata-katimavik







































