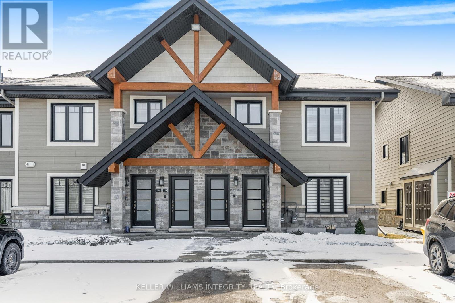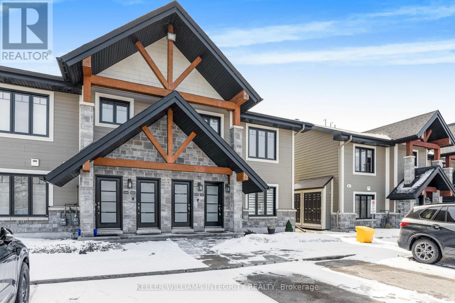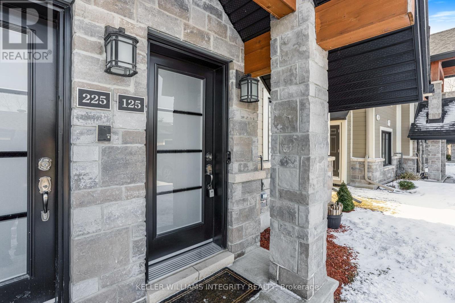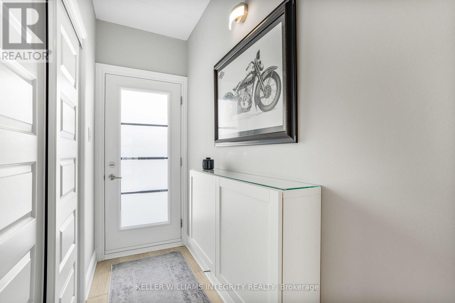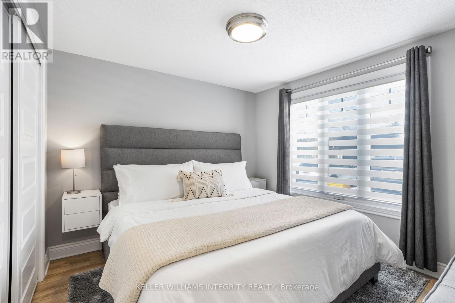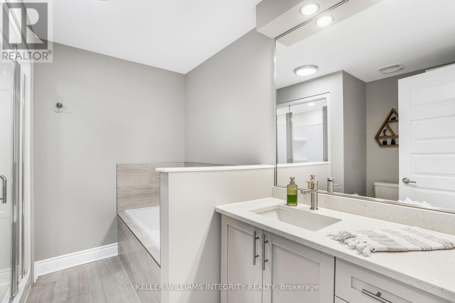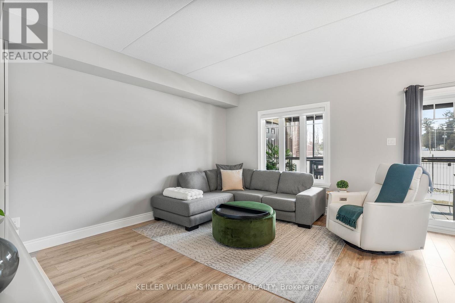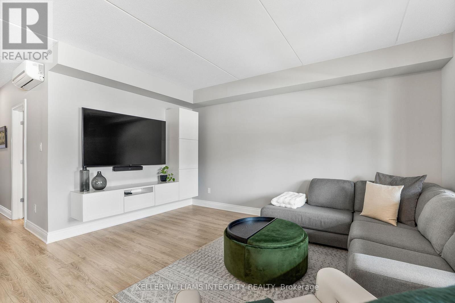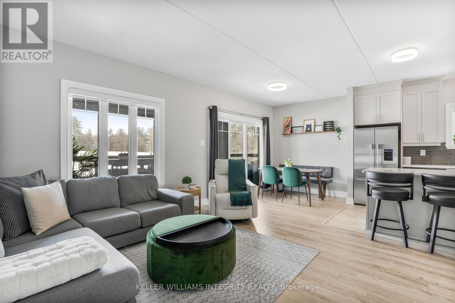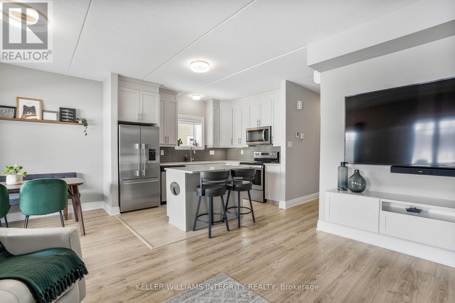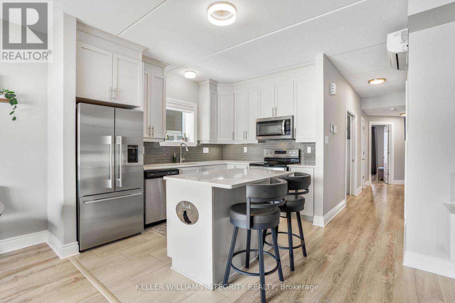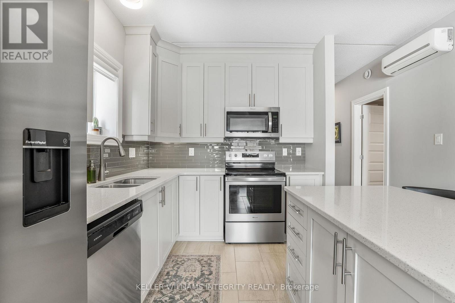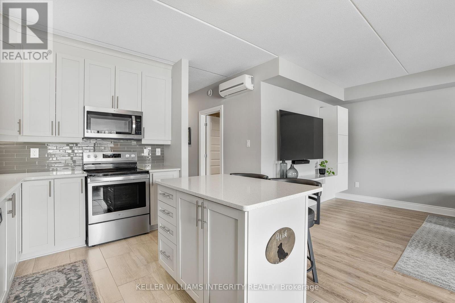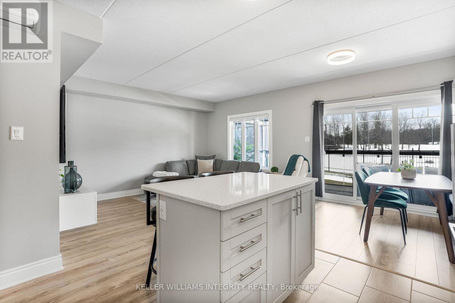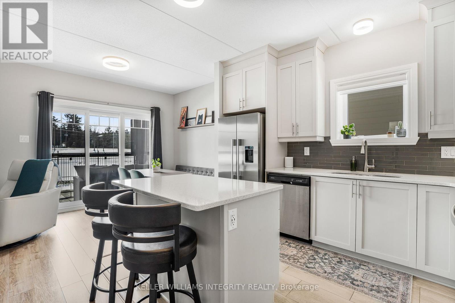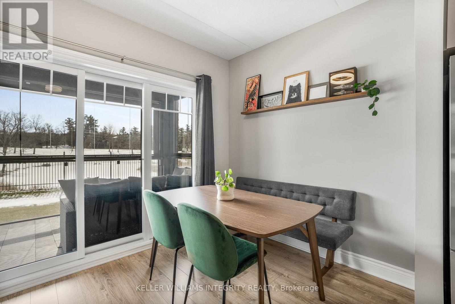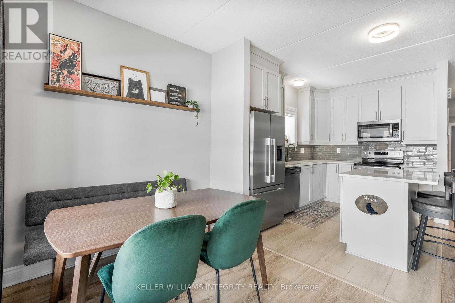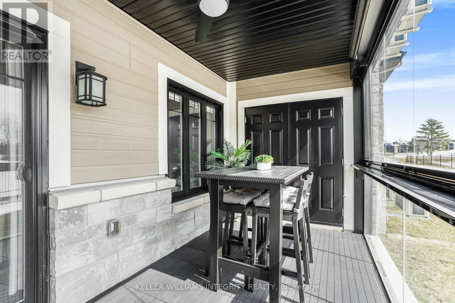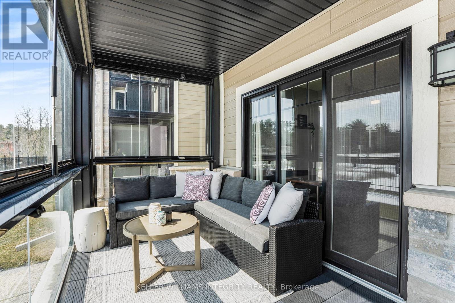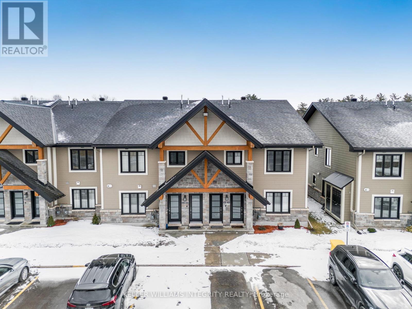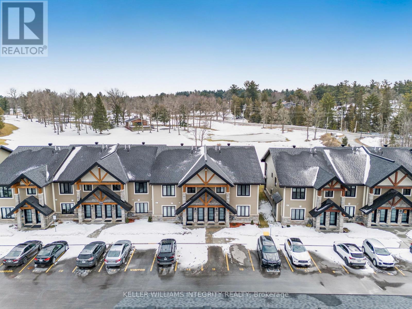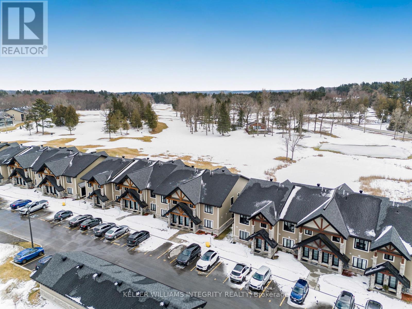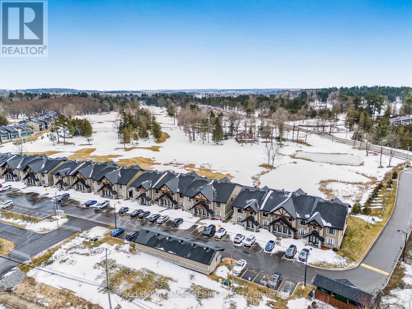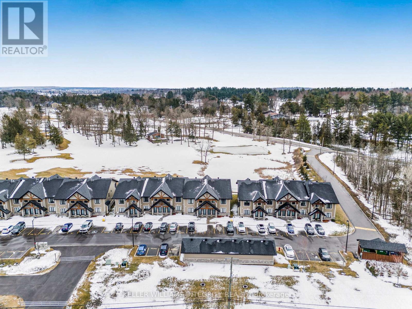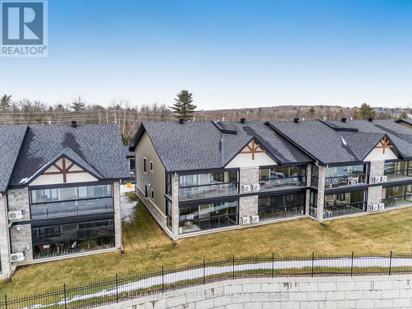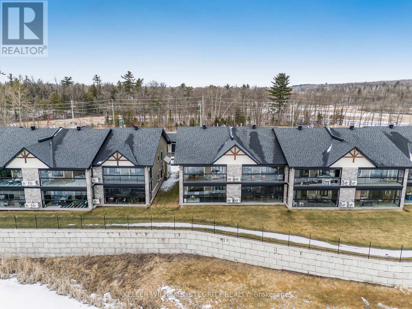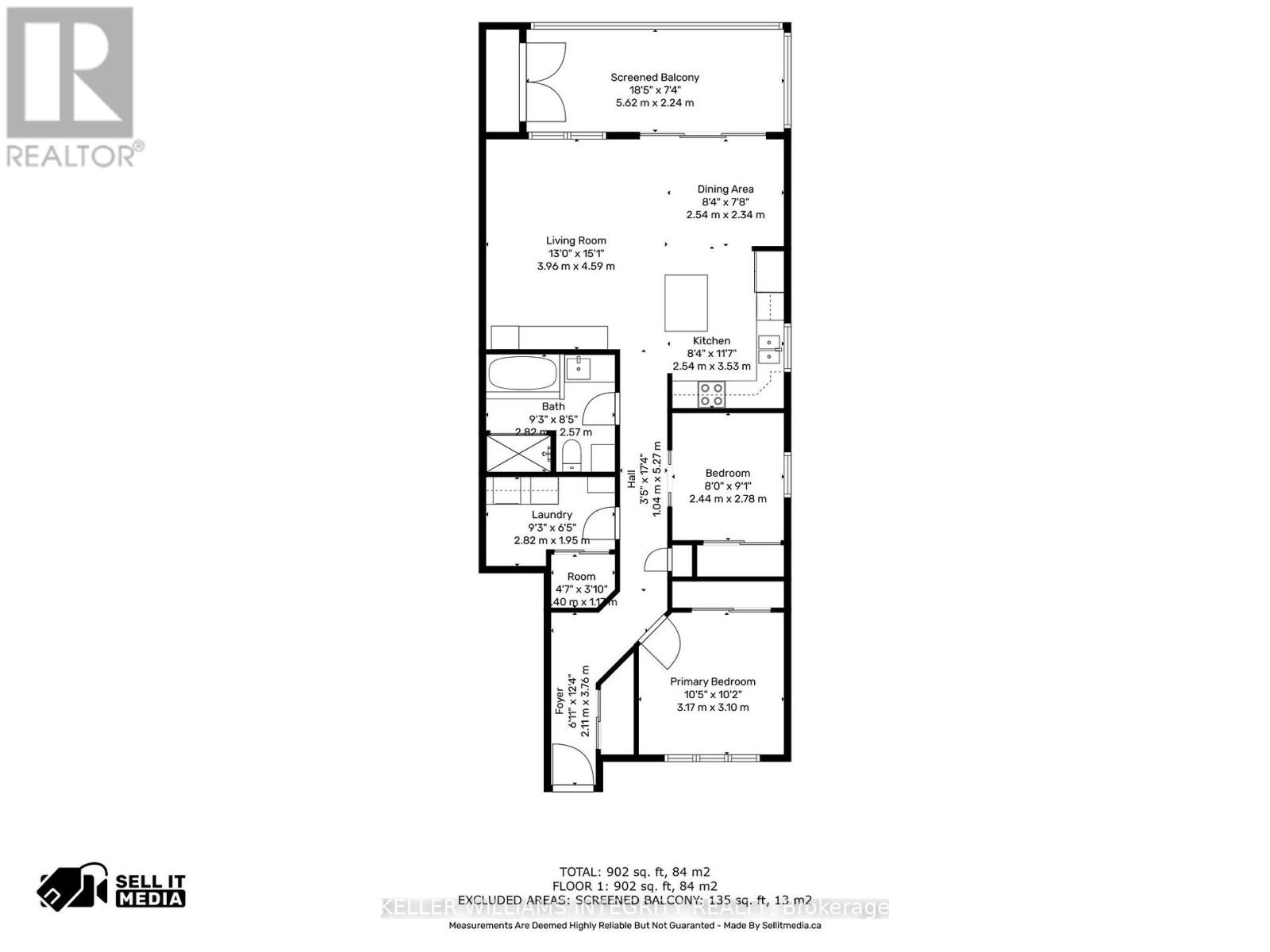2 卧室
1 浴室
900 - 999 sqft
中央空调
地暖
$489,900
Welcome to this immaculate 2-bedroom, ground-level end-unit condo nestled within the prestigious Domaine du Golf community in Rockland, Ontario. Upon entering, you'll be greeted by a warm and inviting atmosphere that immediately feels like home.The thoughtfully designed layout features two spacious bedrooms, a large 4-piece bathroom, and a convenient in-unit laundry room leading to the heart of the home. The modern kitchen boasts elegant quartz countertops and seamlessly flows into the dining and living areas, creating an open-concept space perfect for entertaining. Abundant natural light floods the back of the unit through large windows and a patio door, enhancing the bright and airy ambiance.Step outside to the expansive screened-in back porch, complete with additional storage space. From here, you can admire the picturesque scenery, with the 9th green of the Rockland Golf Club tucked away behind a serene lake serving as the focal point. This condo is a rare find, offering the added convenience of two dedicated parking spots.Experience the perfect blend of comfort, luxury, and natural beauty in this exceptional condo backing onto the Rockland Golf Club. (id:44758)
房源概要
|
MLS® Number
|
X12042905 |
|
房源类型
|
民宅 |
|
社区名字
|
606 - Town of Rockland |
|
社区特征
|
Pet Restrictions |
|
特征
|
阳台, 无地毯, In Suite Laundry |
|
总车位
|
2 |
详 情
|
浴室
|
1 |
|
地上卧房
|
2 |
|
总卧房
|
2 |
|
赠送家电包括
|
洗碗机, 烘干机, 炉子, 洗衣机, 冰箱 |
|
空调
|
中央空调 |
|
外墙
|
石, 乙烯基壁板 |
|
供暖方式
|
天然气 |
|
供暖类型
|
地暖 |
|
内部尺寸
|
900 - 999 Sqft |
|
类型
|
联排别墅 |
车 位
土地
房 间
| 楼 层 |
类 型 |
长 度 |
宽 度 |
面 积 |
|
一楼 |
门厅 |
2.11 m |
3.76 m |
2.11 m x 3.76 m |
|
一楼 |
主卧 |
3.17 m |
3.1 m |
3.17 m x 3.1 m |
|
一楼 |
第二卧房 |
2.44 m |
2.78 m |
2.44 m x 2.78 m |
|
一楼 |
洗衣房 |
2.82 m |
1.94 m |
2.82 m x 1.94 m |
|
一楼 |
厨房 |
2.54 m |
3.53 m |
2.54 m x 3.53 m |
|
一楼 |
客厅 |
3.96 m |
4.59 m |
3.96 m x 4.59 m |
|
一楼 |
餐厅 |
2.54 m |
2.34 m |
2.54 m x 2.34 m |
https://www.realtor.ca/real-estate/28076746/125-292-masters-lane-clarence-rockland-606-town-of-rockland


