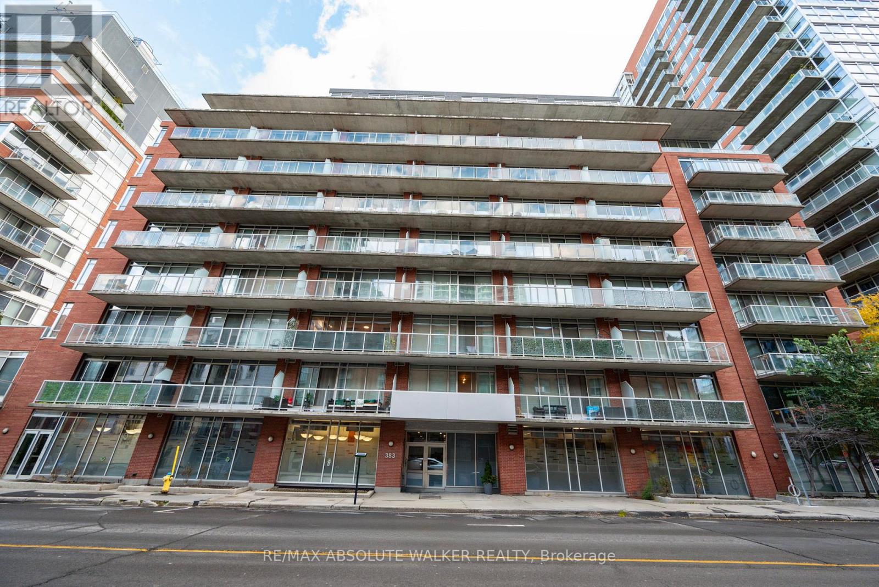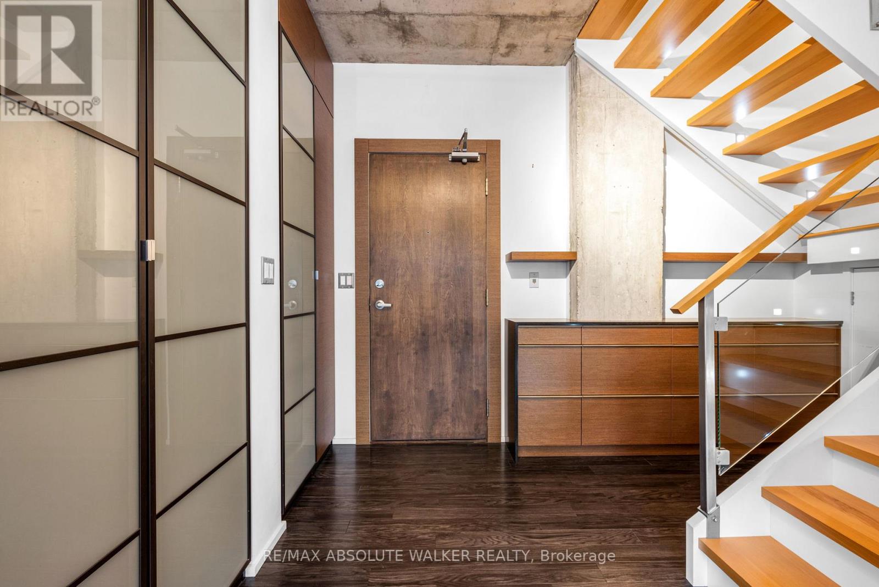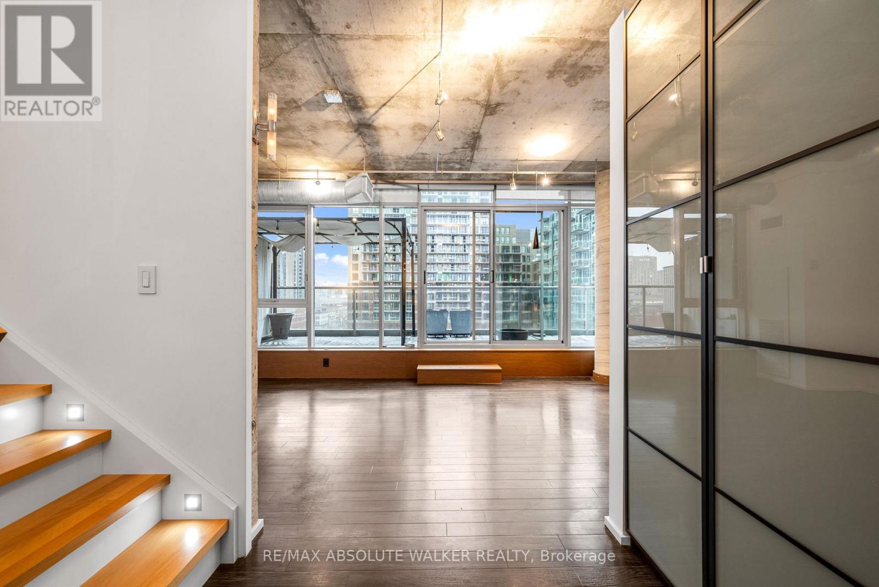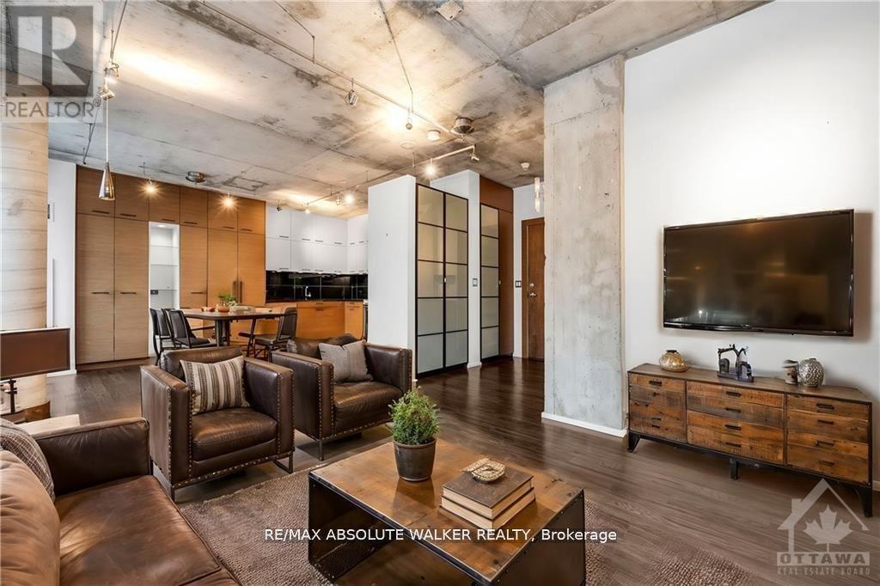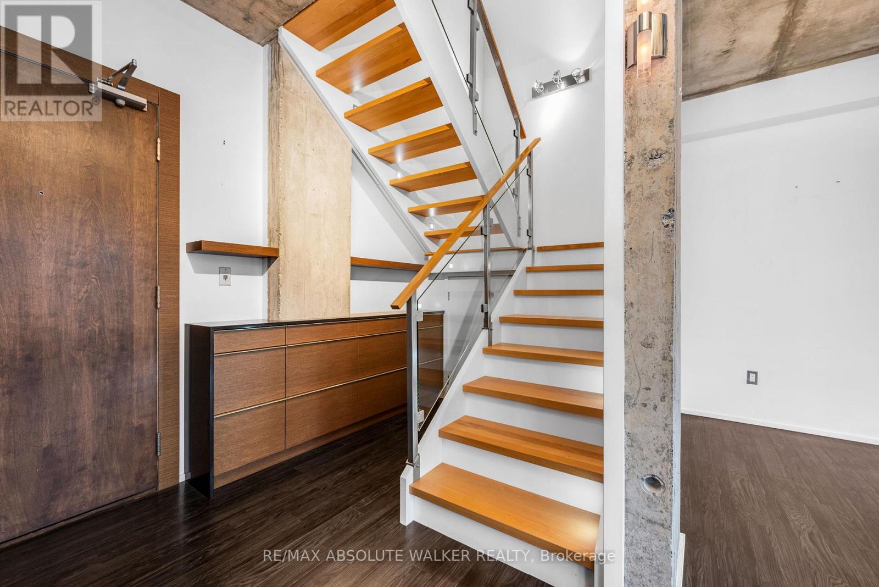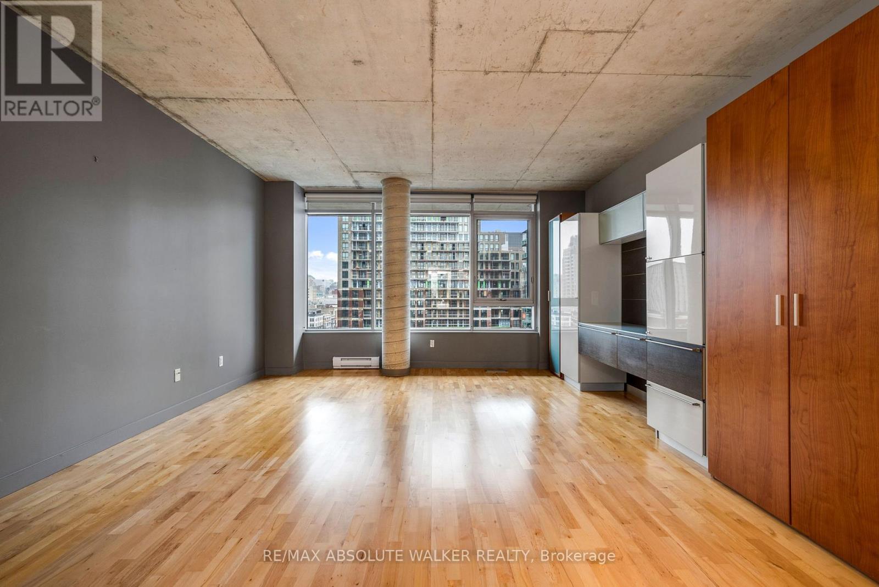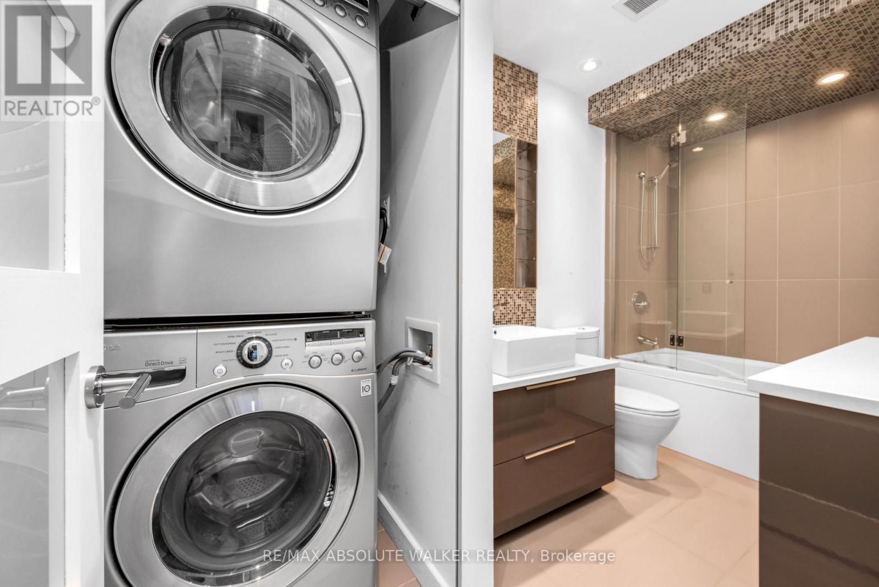2 卧室
2 浴室
1200 - 1399 sqft
中央空调
风热取暖
$665,000管理费,Water, Insurance
$1,179.80 每月
Experience a sophisticated lifestyle in Ottawa's Byward Market. This fully renovated, 2-level penthouse, with $200,000+ in luxury upgrades, is crafted for discerning urbanites. Entertain on the 30-foot private terrace, offering stunning sunset and city views. The open-concept main floor, lined with a wall of windows, blends indoor-outdoor living. The gourmet kitchen boasts Valcucine Italia cabinetry, Handwerk millwork, high-end appliances, and ample storage. Smart built-ins elevate the living room and stairway, while ebonized vinyl flooring and an illuminated staircase add elegance. The primary bedroom features Valcucine Italia storage in Cherry and Tanganika wood, with a spa-like ensuite with double sinks and dual shower. The second bedroom includes abundant storage and Compatto Italia wall bed. Enjoy dimmable lighting, a full-size LG washer/dryer and premium amenities - gym, party room, terrace with BBQs, and games room. Steps to Parliament, Rideau Centre, LRT, and more. This is more than a home; its a lifestyle. **EXTRAS** Condo Fee Includes: Air Conditioning, Amenities, Building Insurance, Caretaker, Common Area Hydro, Heat, Reserve Fund Allocation, Water/Sewer. Some photos are virtually staged. (id:44758)
房源概要
|
MLS® Number
|
X11986699 |
|
房源类型
|
民宅 |
|
社区名字
|
4001 - Lower Town/Byward Market |
|
附近的便利设施
|
公共交通 |
|
社区特征
|
Pet Restrictions |
|
特征
|
无地毯, In Suite Laundry |
|
总车位
|
1 |
|
View Type
|
City View |
详 情
|
浴室
|
2 |
|
地上卧房
|
2 |
|
总卧房
|
2 |
|
Age
|
16 To 30 Years |
|
公寓设施
|
Visitor Parking, 宴会厅, Recreation Centre, Storage - Locker |
|
赠送家电包括
|
Blinds, 洗碗机, 烘干机, Hood 电扇, 微波炉, 炉子, 洗衣机, 冰箱 |
|
空调
|
中央空调 |
|
外墙
|
砖, 混凝土 |
|
Flooring Type
|
Hardwood, Tile |
|
地基类型
|
混凝土 |
|
供暖方式
|
天然气 |
|
供暖类型
|
压力热风 |
|
内部尺寸
|
1200 - 1399 Sqft |
|
类型
|
公寓 |
车 位
土地
|
英亩数
|
无 |
|
土地便利设施
|
公共交通 |
|
规划描述
|
住宅 |
房 间
| 楼 层 |
类 型 |
长 度 |
宽 度 |
面 积 |
|
二楼 |
主卧 |
4.62 m |
5.1 m |
4.62 m x 5.1 m |
|
二楼 |
其它 |
1.44 m |
1.7 m |
1.44 m x 1.7 m |
|
二楼 |
卧室 |
3.75 m |
3.14 m |
3.75 m x 3.14 m |
|
二楼 |
浴室 |
3.65 m |
1.7 m |
3.65 m x 1.7 m |
|
一楼 |
门厅 |
3.2 m |
1.85 m |
3.2 m x 1.85 m |
|
一楼 |
厨房 |
3.35 m |
1.87 m |
3.35 m x 1.87 m |
|
一楼 |
客厅 |
5.15 m |
3.14 m |
5.15 m x 3.14 m |
|
一楼 |
餐厅 |
3.35 m |
3.14 m |
3.35 m x 3.14 m |
|
Other |
其它 |
9.04 m |
2.76 m |
9.04 m x 2.76 m |
https://www.realtor.ca/real-estate/27948856/ph910-383-cumberland-street-ottawa-4001-lower-townbyward-market


