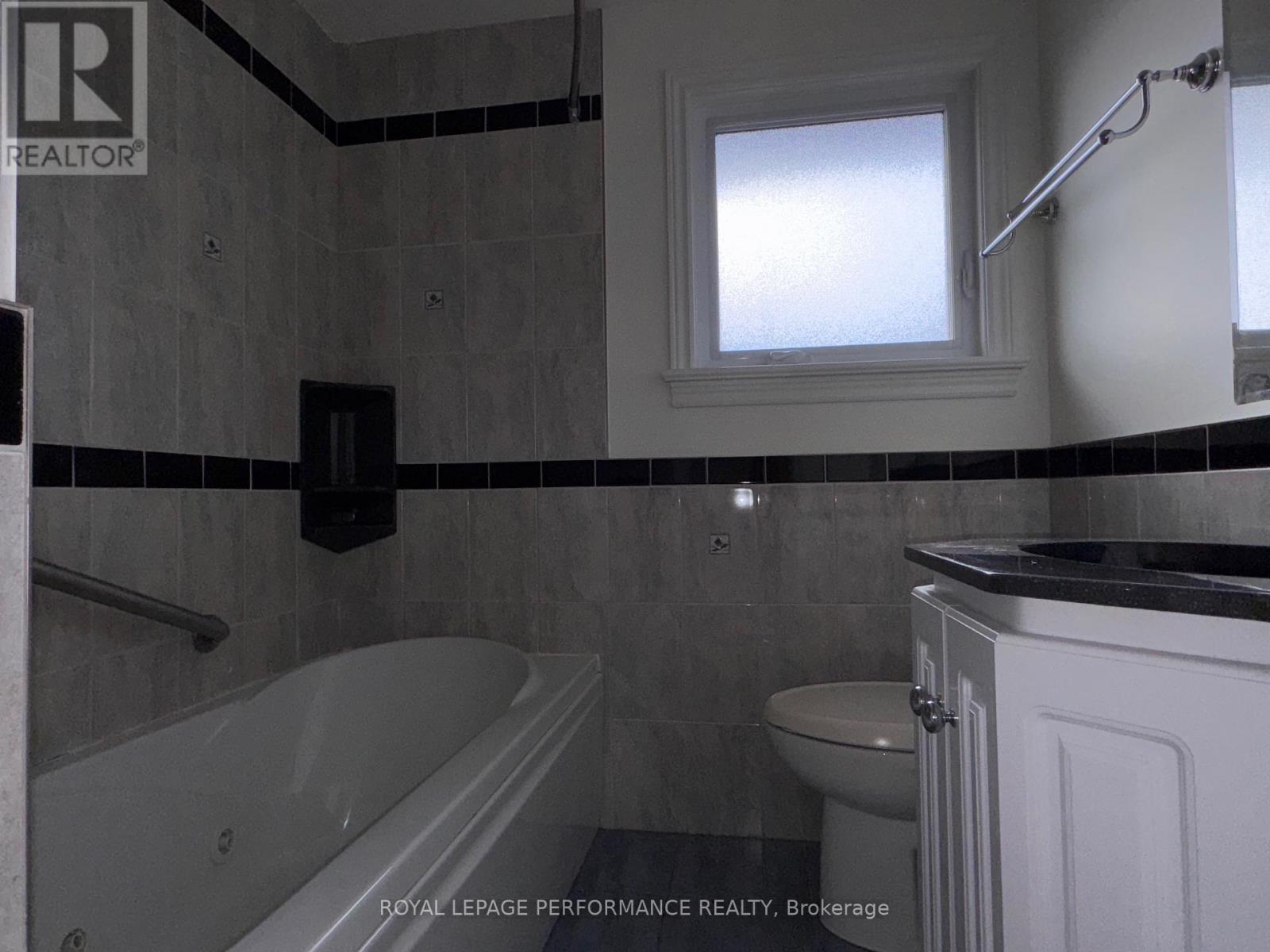7 卧室
2 浴室
1500 - 2000 sqft
壁炉
中央空调
Heat Pump
Landscaped
$689,900
Welcome to the year 1959, the first time buyers are now putting their well loved home on the market. Carefully maintained, this home radiates family . Cradled on a lovely square lot, that gently slopes to the street. This charming home has 3 Bedrooms and two Baths. Just moments away from major transportation routes, with easy access to the 417 and the LRT. The home boasts a cozy and bright reception to visitors. A spacious entry foyer with closet and tile floors for easy maintenance. A hardwood staircase leads you upstairs, or to the left is a sun filled living room with beautiful oak hardwood. A central wood fireplace sets the stage for this formal room. Behind it we have a cozy Dining room that leads onto a modern refinished Kitchen. A chefs dream for sure, well organized cabinetry with space for much more than I expected. From the foyer, you can exit to the back of the house. Be greeted by a cozy patio for morning coffee or a barbecue. Lots of room here for both. An expansive back yard with opportunities for Gardening and or future expansion. A large shed sits at the back of the driveway for even more summertime/ winter storage. This home even has a great room developed in the basement, with an additional office or bedroom, Laundry room and Pantry. This home is ready for someone's personal touches with opportunity to make it their forever home. (id:44758)
房源概要
|
MLS® Number
|
X12053806 |
|
房源类型
|
民宅 |
|
社区名字
|
6303 - Queensway Terrace South/Ridgeview |
|
设备类型
|
热水器 - Electric |
|
特征
|
Sloping, Level |
|
总车位
|
2 |
|
租赁设备类型
|
热水器 - Electric |
|
结构
|
Patio(s) |
详 情
|
浴室
|
2 |
|
地上卧房
|
4 |
|
地下卧室
|
3 |
|
总卧房
|
7 |
|
Age
|
51 To 99 Years |
|
公寓设施
|
Fireplace(s) |
|
赠送家电包括
|
Water Heater, Water Meter, 烘干机, Hood 电扇, 炉子, 洗衣机, 冰箱 |
|
地下室进展
|
部分完成 |
|
地下室类型
|
N/a (partially Finished) |
|
Construction Status
|
Insulation Upgraded |
|
施工种类
|
独立屋 |
|
空调
|
中央空调 |
|
外墙
|
砖, Steel |
|
Fire Protection
|
Security System |
|
壁炉
|
有 |
|
Fireplace Total
|
1 |
|
地基类型
|
水泥, 混凝土浇筑 |
|
供暖方式
|
电 |
|
供暖类型
|
Heat Pump |
|
储存空间
|
2 |
|
内部尺寸
|
1500 - 2000 Sqft |
|
类型
|
独立屋 |
|
设备间
|
市政供水 |
车 位
土地
|
英亩数
|
无 |
|
Landscape Features
|
Landscaped |
|
污水道
|
Sanitary Sewer |
|
土地深度
|
100 Ft |
|
土地宽度
|
50 Ft ,2 In |
|
不规则大小
|
50.2 X 100 Ft |
|
规划描述
|
住宅 |
房 间
| 楼 层 |
类 型 |
长 度 |
宽 度 |
面 积 |
|
二楼 |
卧室 |
5.2 m |
3.85 m |
5.2 m x 3.85 m |
|
二楼 |
第二卧房 |
4.018 m |
3.2 m |
4.018 m x 3.2 m |
|
二楼 |
第三卧房 |
2.88 m |
3.01 m |
2.88 m x 3.01 m |
|
地下室 |
Office |
3.62 m |
2.42 m |
3.62 m x 2.42 m |
|
地下室 |
Cold Room |
2.05 m |
1.15 m |
2.05 m x 1.15 m |
|
地下室 |
家庭房 |
5.06 m |
4.82 m |
5.06 m x 4.82 m |
|
地下室 |
洗衣房 |
2.85 m |
2.64 m |
2.85 m x 2.64 m |
|
一楼 |
客厅 |
5.3 m |
3.88 m |
5.3 m x 3.88 m |
|
一楼 |
厨房 |
3.36 m |
2.78 m |
3.36 m x 2.78 m |
https://www.realtor.ca/real-estate/28101276/2368-sudbury-avenue-ottawa-6303-queensway-terrace-southridgeview


































