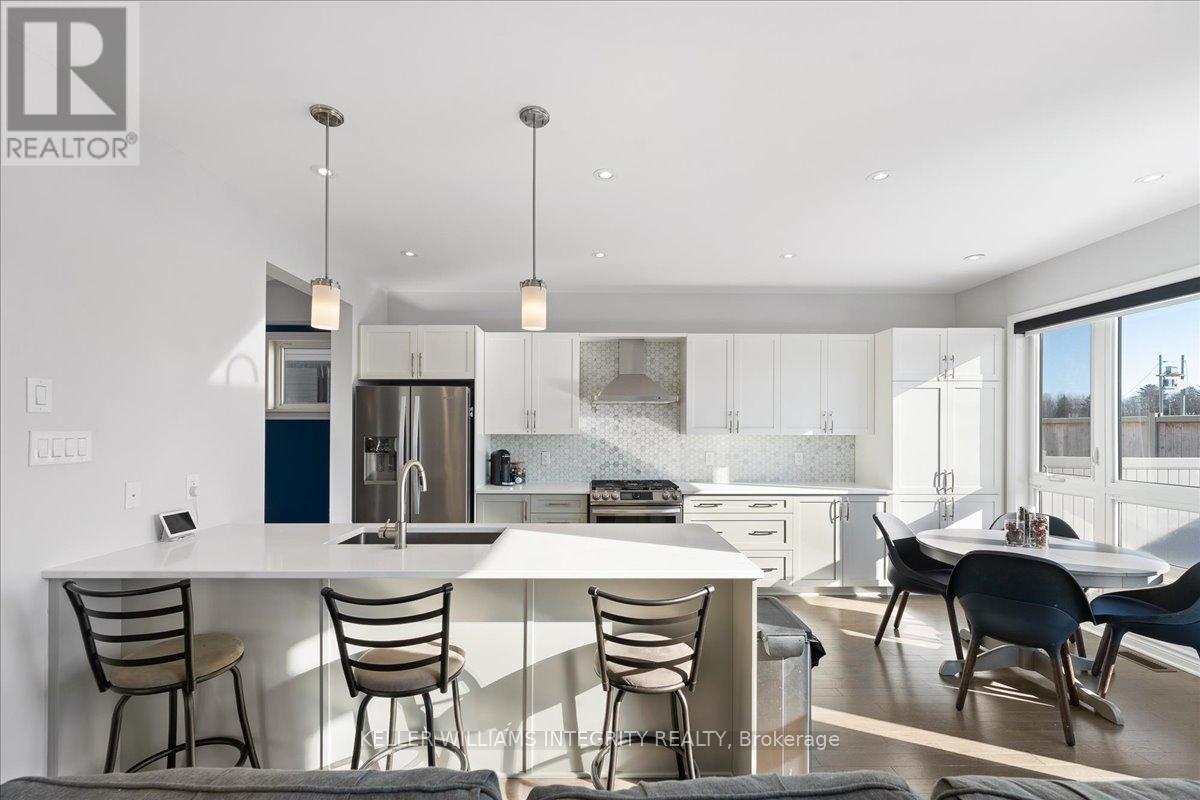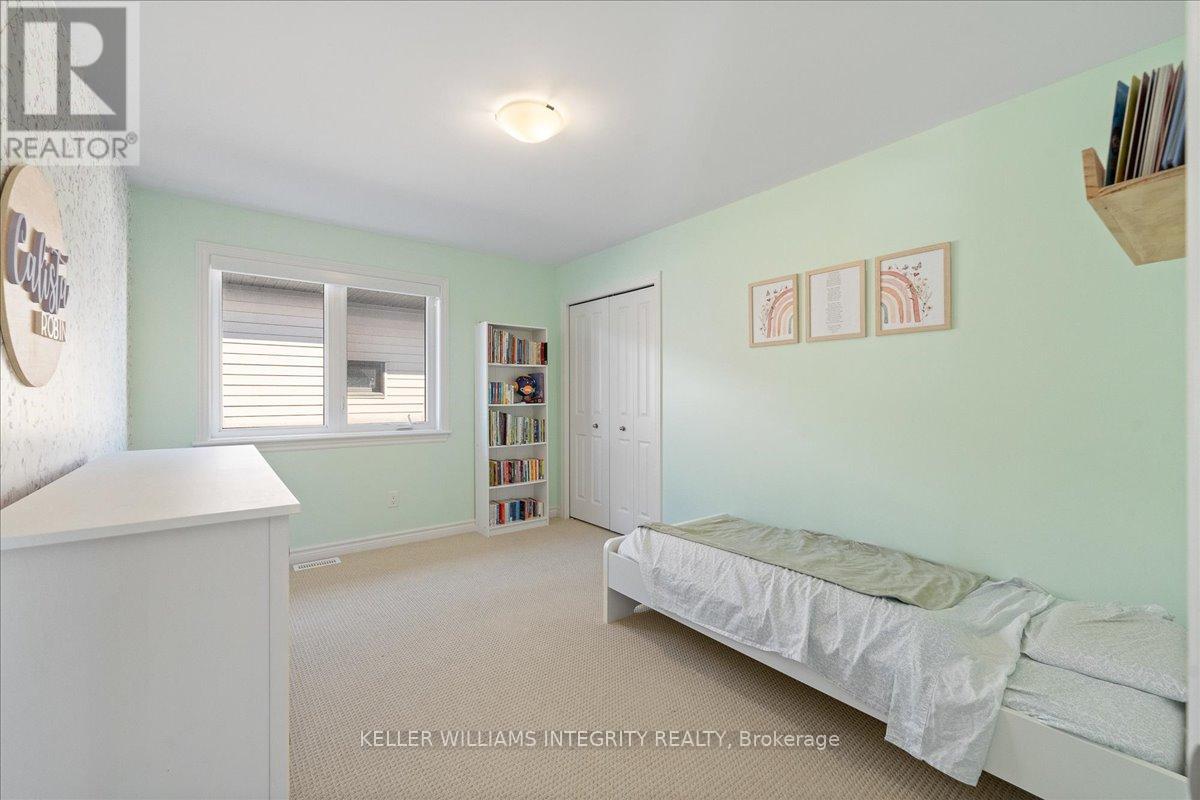5 卧室
4 浴室
2000 - 2500 sqft
壁炉
中央空调
风热取暖
$924,900
Better than new! Quality craftsmanship is evident in this stunning 2020 built Richcraft Arden model featuring 5 bedrooms, 4 bathrooms in immaculate condition located on oversized premium corner lot! Beautiful curb appeal as you pull up the driveway, making into the welcoming foyer with tile and large closet before entering the functional open concept main floor with gleaming hardwood, dedicated dining room, spacious living room with tons of natural light and fireplace, showstopping upgraded Chef's kitchen with quartz counters, white wood cabinets, stylish backsplash, stainless steel appliances and gas stove, and extended wall of pantry into the breakfast nook with door to the fully fenced private backyard! Completing the main floor is a convenient partial bathroom and secondary entrance from the double garage with large closet. Upstairs is a generous size loft, perfect for a cozy reading nook or office, large primary bedroom with accent wall, 2 walk-in closets and a gorgeous 5 piece ensuite with glass shower, dual vanity and soaker tub, 3 additional generous size bedrooms, a full bathroom and laundry room with sink and storage. The fully finished basement offers a versatile family room, a 5th bedroom, a full bathroom and ample storage. Located steps to College Catholic Mer Bleue, walking distance to parks, schools and Prescott-Russell Trail link and just minutes to all amenities. This one is sure to impress! (id:44758)
房源概要
|
MLS® Number
|
X12042157 |
|
房源类型
|
民宅 |
|
社区名字
|
2013 - Mer Bleue/Bradley Estates/Anderson Park |
|
总车位
|
4 |
详 情
|
浴室
|
4 |
|
地上卧房
|
4 |
|
地下卧室
|
1 |
|
总卧房
|
5 |
|
Age
|
0 To 5 Years |
|
公寓设施
|
Fireplace(s) |
|
赠送家电包括
|
Blinds, 洗碗机, 烘干机, Garage Door Opener, Hood 电扇, 炉子, 洗衣机, 冰箱 |
|
地下室进展
|
已装修 |
|
地下室类型
|
全完工 |
|
施工种类
|
独立屋 |
|
空调
|
中央空调 |
|
外墙
|
乙烯基壁板, 石 |
|
壁炉
|
有 |
|
Fireplace Total
|
1 |
|
地基类型
|
混凝土浇筑 |
|
客人卫生间(不包含洗浴)
|
1 |
|
供暖方式
|
天然气 |
|
供暖类型
|
压力热风 |
|
储存空间
|
2 |
|
内部尺寸
|
2000 - 2500 Sqft |
|
类型
|
独立屋 |
|
设备间
|
市政供水 |
车 位
土地
|
英亩数
|
无 |
|
污水道
|
Sanitary Sewer |
|
土地深度
|
100 Ft |
|
土地宽度
|
43 Ft ,3 In |
|
不规则大小
|
43.3 X 100 Ft ; Frontage Is Not Perfectly Square. |
|
规划描述
|
R1z |
房 间
| 楼 层 |
类 型 |
长 度 |
宽 度 |
面 积 |
|
二楼 |
主卧 |
4.3 m |
4.54 m |
4.3 m x 4.54 m |
|
二楼 |
卧室 |
3.51 m |
2.47 m |
3.51 m x 2.47 m |
|
二楼 |
卧室 |
3.51 m |
13 m |
3.51 m x 13 m |
|
二楼 |
卧室 |
4.02 m |
3.04 m |
4.02 m x 3.04 m |
|
二楼 |
Loft |
2.26 m |
2.83 m |
2.26 m x 2.83 m |
|
地下室 |
娱乐,游戏房 |
4.15 m |
6.89 m |
4.15 m x 6.89 m |
|
一楼 |
厨房 |
3.41 m |
3.35 m |
3.41 m x 3.35 m |
|
一楼 |
Eating Area |
3.35 m |
1.86 m |
3.35 m x 1.86 m |
|
一楼 |
大型活动室 |
4.2 m |
7.38 m |
4.2 m x 7.38 m |
|
一楼 |
餐厅 |
3.38 m |
2.39 m |
3.38 m x 2.39 m |
设备间
https://www.realtor.ca/real-estate/28075552/100-crevasse-road-ottawa-2013-mer-bleuebradley-estatesanderson-park





















































