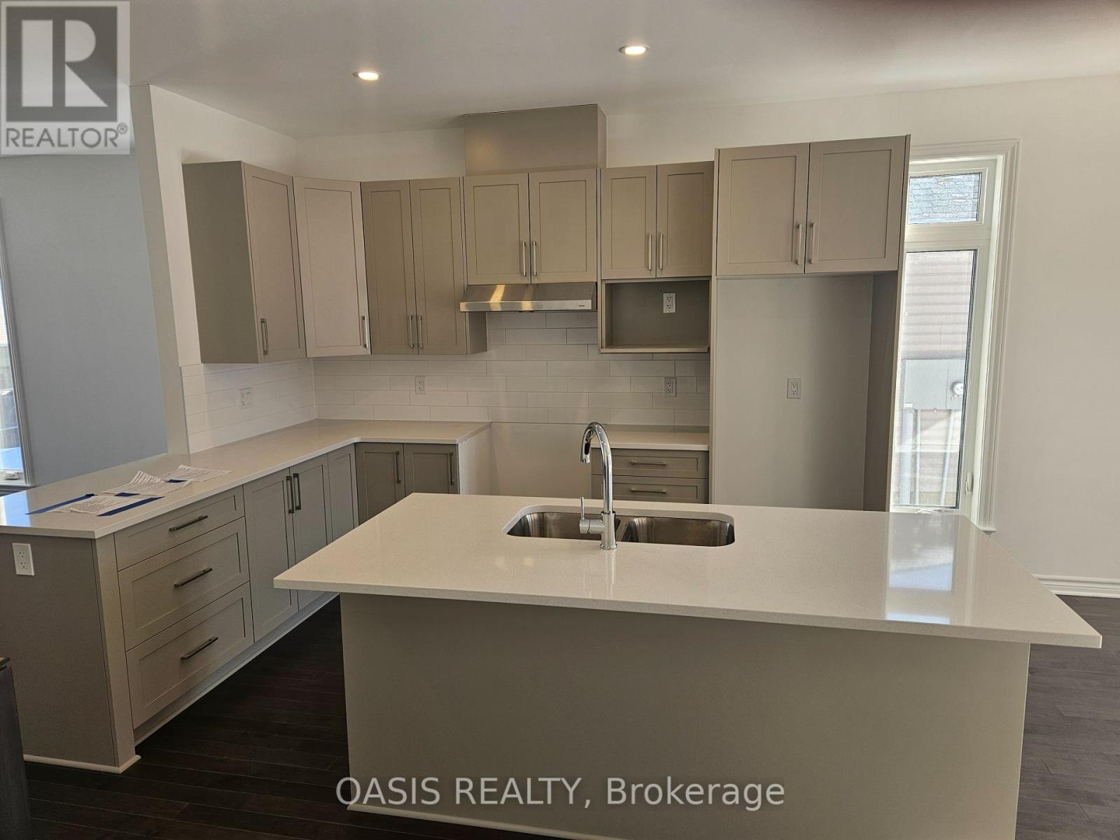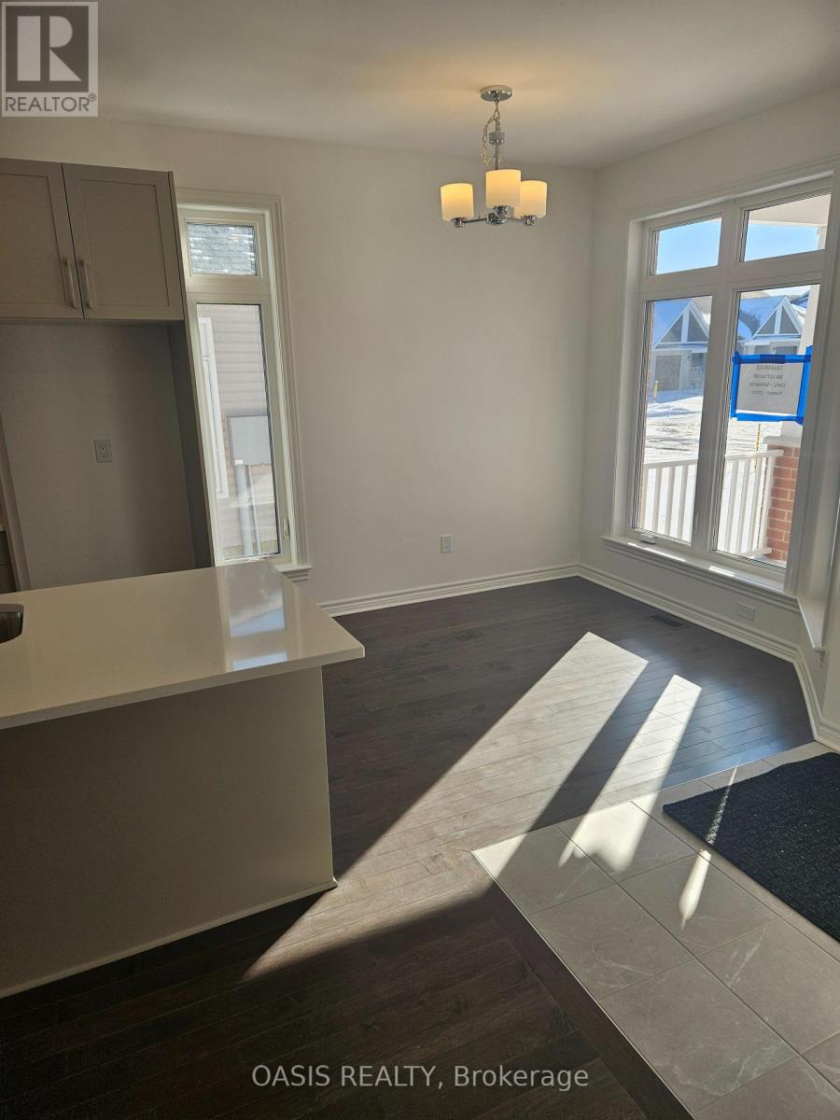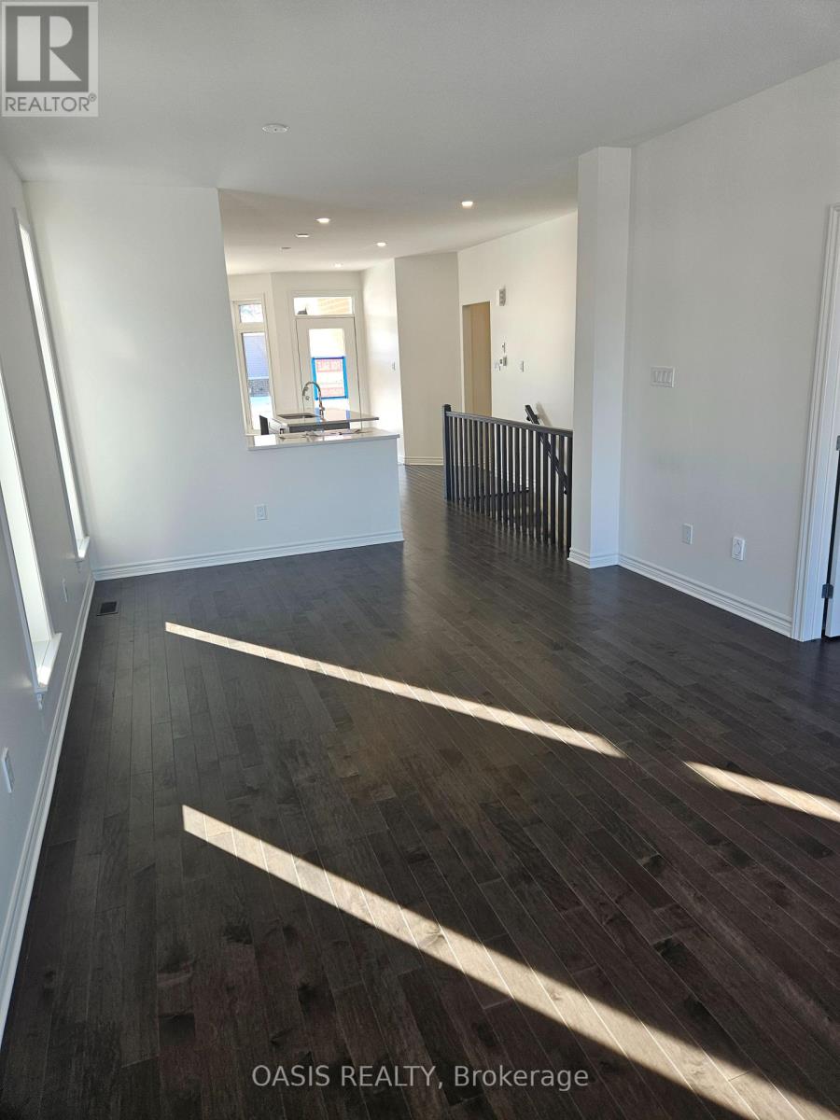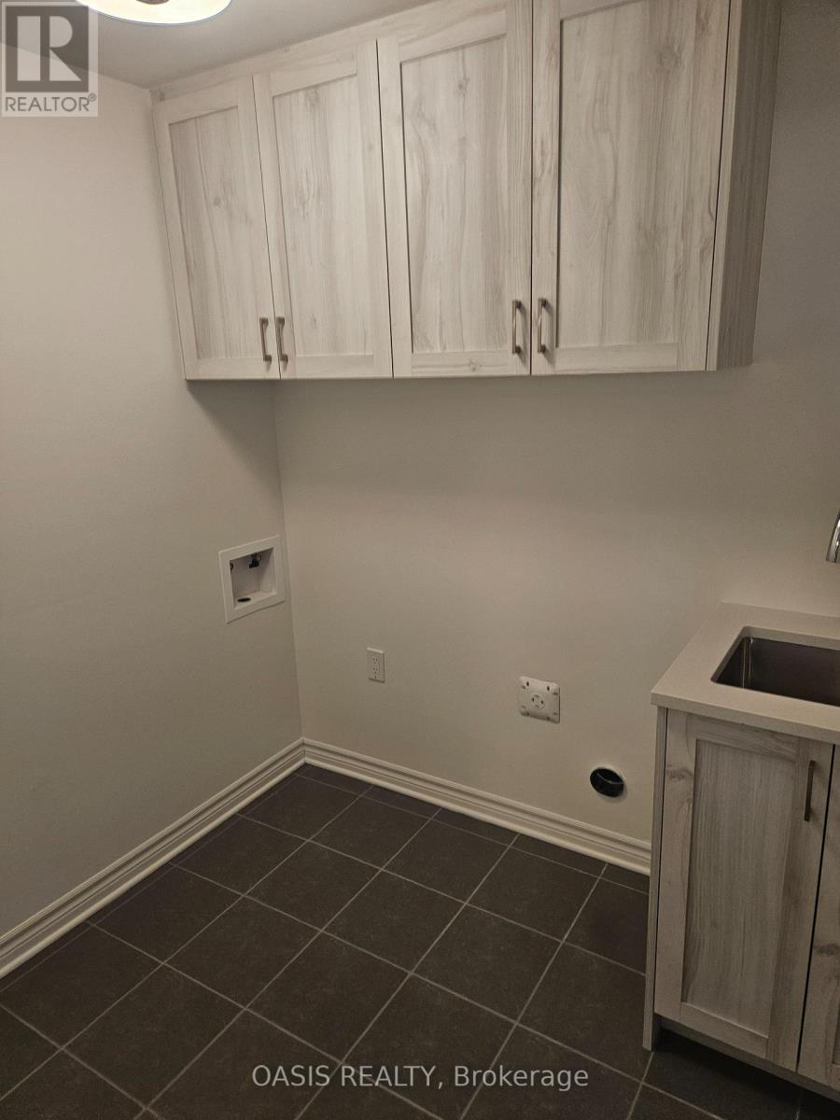2 卧室
3 浴室
700 - 1100 sqft
平房
中央空调, Ventilation System
风热取暖
$693,564管理费,Parcel of Tied Land
$25 每月
NEW PRICE! Total discount now $30K reflected in price shown. Brand new construction "Swan" end unit bungalow in Adult Community in South Stittsville' Edenwylde development. Beautifully finished 2 bed (1+1), 2.5 bath efficient floor plan features a total of 1,594 sq ft of finished living space (per builder floorplan), which includes 594 sq ft in the lower level, where there is a rec room, bedroom, full bath, laundry room and both storage and utility rooms. The main floor features a generous kitchen and breakfast nook, spacious living room/dining room area, the primary bedroom and ensuite bath and both a powder room and mudroom. $300 annual fee (approximate, as amount is TBA for new Association) for Community Association fee to cover maintenance for the Community Centre for this small enclave of all bungalow homes. Price shown includes $17,000 in upgrades. These adult units are fairly rare and sought after as downsizing options, so come and see if this one might work for you. Move in ready for 30 day possession. (id:44758)
房源概要
|
MLS® Number
|
X11939047 |
|
房源类型
|
民宅 |
|
社区名字
|
8207 - Remainder of Stittsville & Area |
|
社区特征
|
社区活动中心 |
|
总车位
|
2 |
详 情
|
浴室
|
3 |
|
地上卧房
|
1 |
|
地下卧室
|
1 |
|
总卧房
|
2 |
|
Age
|
New Building |
|
建筑风格
|
平房 |
|
地下室进展
|
已装修 |
|
地下室类型
|
N/a (finished) |
|
施工种类
|
附加的 |
|
空调
|
Central Air Conditioning, Ventilation System |
|
外墙
|
砖, 乙烯基壁板 |
|
地基类型
|
混凝土浇筑 |
|
客人卫生间(不包含洗浴)
|
1 |
|
供暖方式
|
天然气 |
|
供暖类型
|
压力热风 |
|
储存空间
|
1 |
|
内部尺寸
|
700 - 1100 Sqft |
|
类型
|
联排别墅 |
|
设备间
|
市政供水 |
车 位
土地
|
英亩数
|
无 |
|
污水道
|
Sanitary Sewer |
|
土地深度
|
98 Ft ,3 In |
|
土地宽度
|
29 Ft ,6 In |
|
不规则大小
|
29.5 X 98.3 Ft ; Slightly Irregular |
|
规划描述
|
R3z 住宅 3rd Density |
房 间
| 楼 层 |
类 型 |
长 度 |
宽 度 |
面 积 |
|
Lower Level |
卧室 |
3.81 m |
3.4 m |
3.81 m x 3.4 m |
|
Lower Level |
家庭房 |
5.18 m |
3.23 m |
5.18 m x 3.23 m |
|
Lower Level |
浴室 |
|
|
Measurements not available |
|
Lower Level |
洗衣房 |
|
|
Measurements not available |
|
Lower Level |
设备间 |
|
|
Measurements not available |
|
一楼 |
厨房 |
3.48 m |
2.44 m |
3.48 m x 2.44 m |
|
一楼 |
浴室 |
|
|
Measurements not available |
|
一楼 |
浴室 |
|
|
Measurements not available |
|
一楼 |
Eating Area |
2.77 m |
2.51 m |
2.77 m x 2.51 m |
|
一楼 |
大型活动室 |
6.71 m |
3.66 m |
6.71 m x 3.66 m |
|
一楼 |
主卧 |
4.88 m |
3.51 m |
4.88 m x 3.51 m |
|
一楼 |
Mud Room |
|
|
Measurements not available |
设备间
https://www.realtor.ca/real-estate/27838724/54-kayenta-street-ottawa-8207-remainder-of-stittsville-area




















