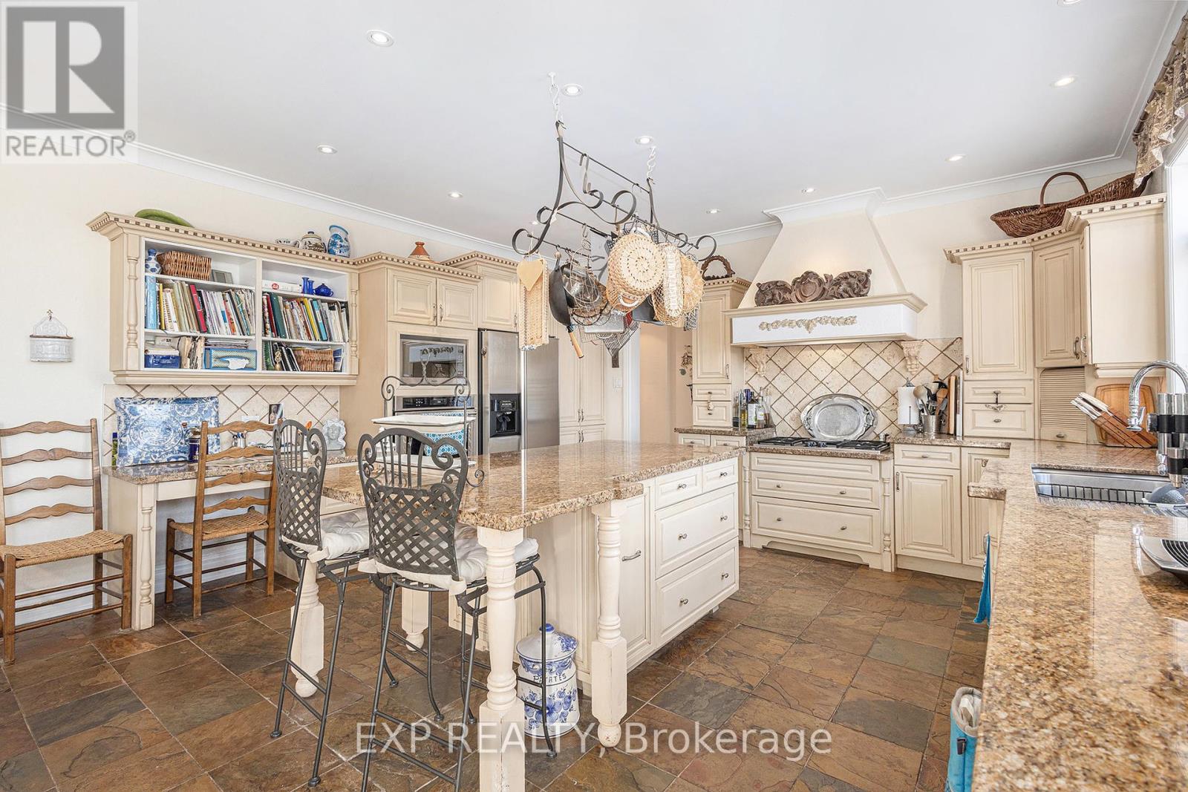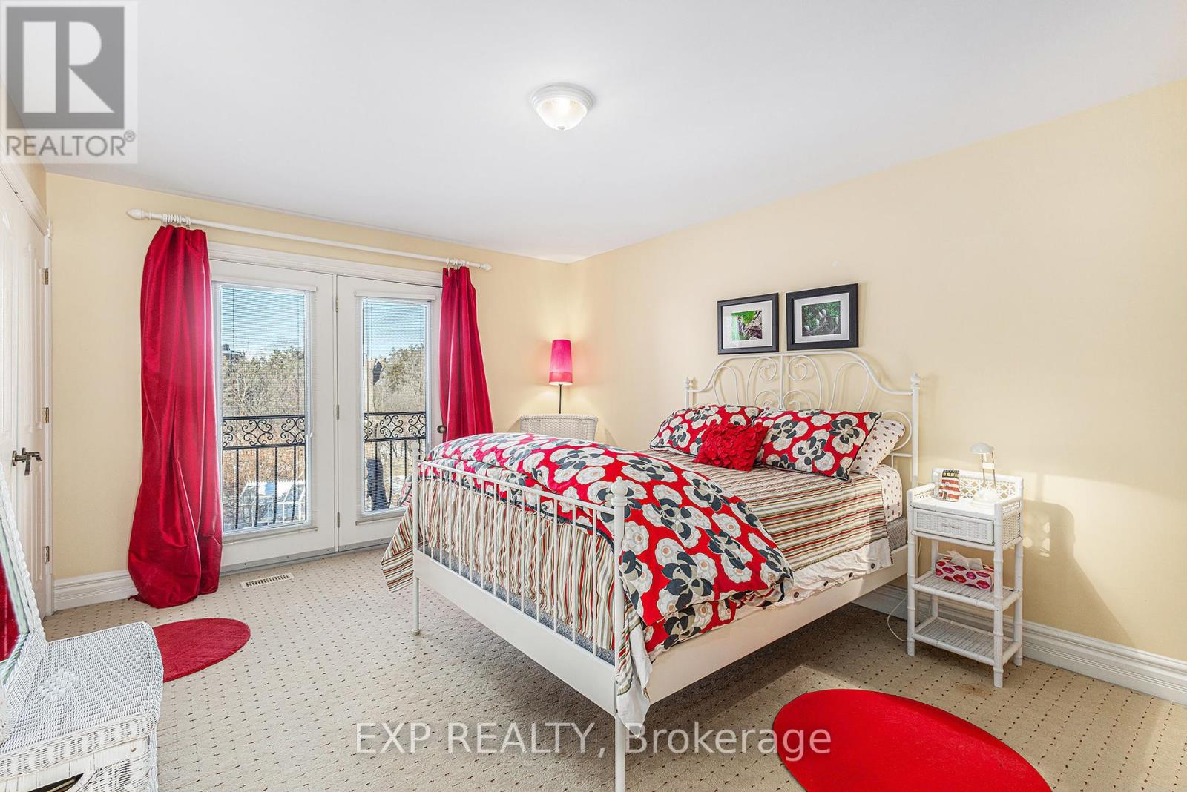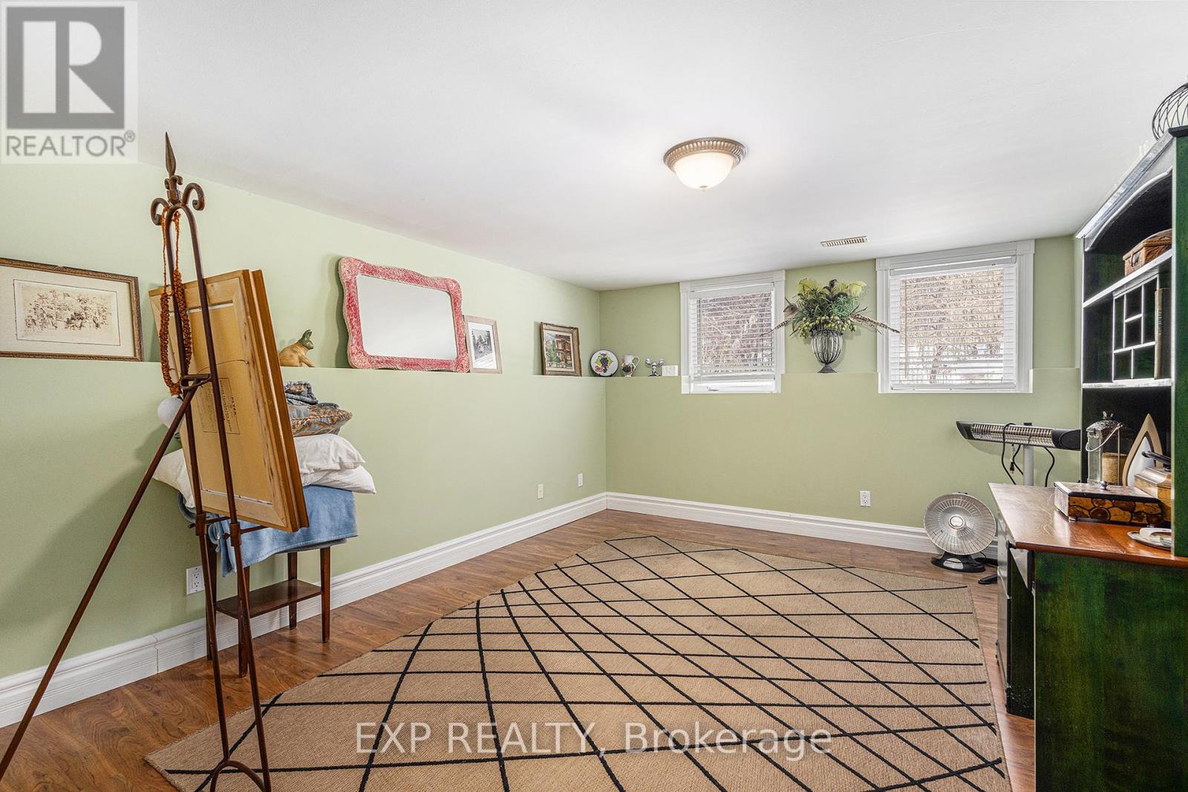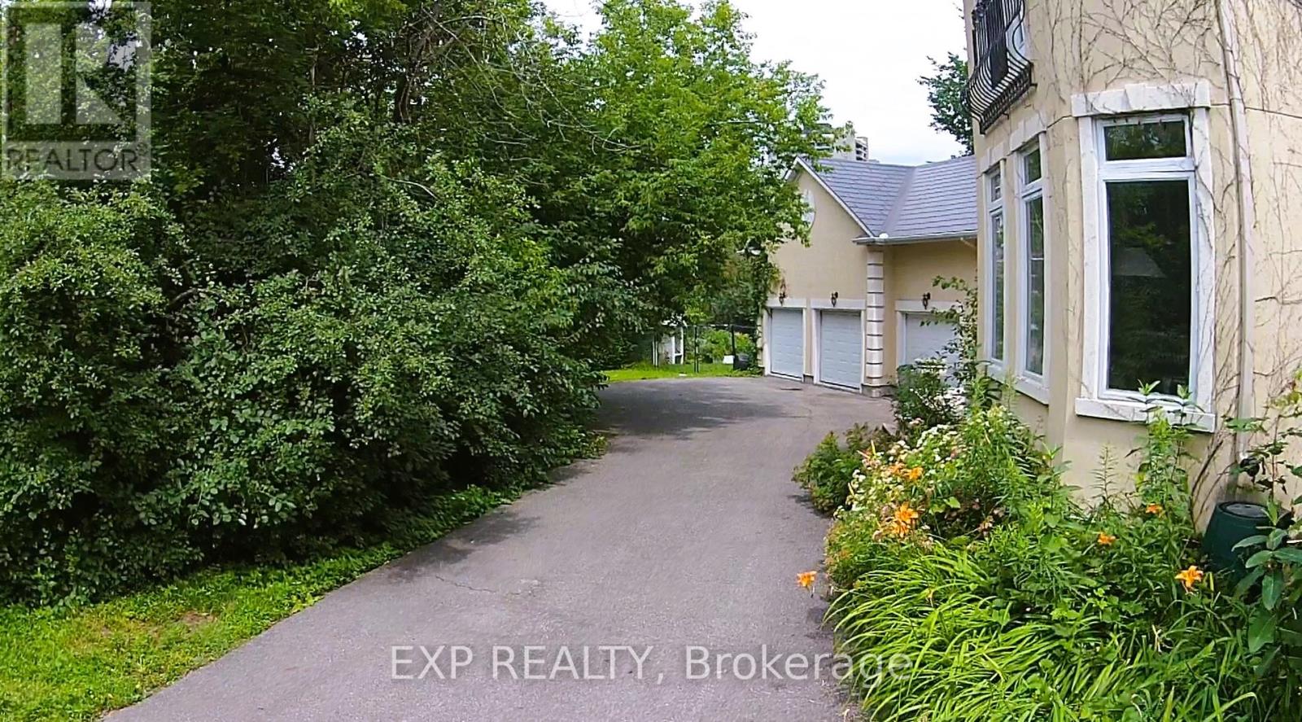5 卧室
6 浴室
3500 - 5000 sqft
壁炉
Inground Pool
中央空调
风热取暖
$3,200,000
Exquisite French Country Home in Alta Vista. Nestled on a coveted 1.02-acre cul-de-sac lot in the prestigious Faircrest Heights enclave of Alta Vista in proximity to 3 hospitals, this masterfully crafted 4,200-sq-ft residence offers an unparalleled blend of timeless elegance and modern sophistication. Boasting 4+1 bedrooms and 6 luxuriously appointed bathrooms, every detail of this home has been meticulously designed to meet the highest standards of luxury living. Ideal for discerning buyers or embassy accommodations, this 1999-custom-built home seamlessly combines classic charm with contemporary comforts. Step inside to discover a grand entrance foyer, a French Chef's kitchen, 3 cozy fireplaces, and exquisite wrought-iron railings & banisters, complemented by charming Juliet balconies, all of which infuses timeless French Country character, warmth and sophistication to this property. Both living room French doors and kitchen area open to a private, extra-large two-level maintenance-free Trex deck, perfect for entertaining or enjoying serene moments outdoors. The property's mature, treed lot is a true oasis, featuring a saltwater pool, charming a gazebo, expansive gardens, a quality greenhouse, walking paths, rare plants, fruit trees, seating areas,and rock stream to a tranquil koi pond (fish not included). A circular driveway and private side lane lead to the attached 3 door garage, offering ample parking and convenience. Exceptional opportunity: a recent report from NovaTech highlights the potential to sever a generous 83' x 209' lot from the main property, effectively reducing the purchase price. This additional land is estimated to be worth over $700,000, presenting a unique strategic opportunity for savvy buyers. Whether seeking a luxurious family home or an entertainers dream, this exceptional property offers the perfect balance of elegance and modern convenience. Many additional details are available through the linked brochure 133balmoral.com. (id:44758)
房源概要
|
MLS® Number
|
X11989457 |
|
房源类型
|
民宅 |
|
社区名字
|
3603 - Faircrest Heights |
|
设备类型
|
热水器 - Gas |
|
特征
|
树木繁茂的地区, Irregular Lot Size, Sump Pump |
|
总车位
|
11 |
|
Pool Features
|
Salt Water Pool |
|
泳池类型
|
Inground Pool |
|
租赁设备类型
|
热水器 - Gas |
详 情
|
浴室
|
6 |
|
地上卧房
|
4 |
|
地下卧室
|
1 |
|
总卧房
|
5 |
|
公寓设施
|
Fireplace(s) |
|
赠送家电包括
|
Garage Door Opener Remote(s), 烤箱 - Built-in, Central Vacuum, Water Meter, Blinds, Cooktop, 洗碗机, 烘干机, Freezer, 烤箱, 报警系统, 洗衣机, Whirlpool, 窗帘, 冰箱 |
|
地下室进展
|
已装修 |
|
地下室功能
|
Walk Out, Walk-up |
|
地下室类型
|
N/a (finished) |
|
Construction Status
|
Insulation Upgraded |
|
施工种类
|
独立屋 |
|
空调
|
中央空调 |
|
外墙
|
灰泥 |
|
壁炉
|
有 |
|
Fireplace Total
|
3 |
|
Flooring Type
|
Ceramic, Hardwood, Marble |
|
地基类型
|
混凝土浇筑 |
|
客人卫生间(不包含洗浴)
|
1 |
|
供暖方式
|
天然气 |
|
供暖类型
|
压力热风 |
|
储存空间
|
2 |
|
内部尺寸
|
3500 - 5000 Sqft |
|
类型
|
独立屋 |
|
设备间
|
市政供水 |
车 位
土地
|
英亩数
|
无 |
|
污水道
|
Sanitary Sewer |
|
土地深度
|
209 Ft |
|
土地宽度
|
220 Ft ,6 In |
|
不规则大小
|
220.5 X 209 Ft ; Multi Angle Shape |
|
规划描述
|
R1gg |
房 间
| 楼 层 |
类 型 |
长 度 |
宽 度 |
面 积 |
|
二楼 |
第三卧房 |
5.18 m |
4.79 m |
5.18 m x 4.79 m |
|
二楼 |
浴室 |
2.33 m |
2.33 m |
2.33 m x 2.33 m |
|
二楼 |
Bedroom 4 |
3.94 m |
3.33 m |
3.94 m x 3.33 m |
|
二楼 |
主卧 |
6.65 m |
6.44 m |
6.65 m x 6.44 m |
|
二楼 |
浴室 |
4.65 m |
3.95 m |
4.65 m x 3.95 m |
|
二楼 |
洗衣房 |
2.68 m |
2.01 m |
2.68 m x 2.01 m |
|
二楼 |
第二卧房 |
5.41 m |
3.45 m |
5.41 m x 3.45 m |
|
地下室 |
Bedroom 5 |
4.38 m |
3.25 m |
4.38 m x 3.25 m |
|
地下室 |
娱乐,游戏房 |
37.6 m |
29.2 m |
37.6 m x 29.2 m |
|
地下室 |
浴室 |
4.38 m |
2.01 m |
4.38 m x 2.01 m |
|
一楼 |
门厅 |
3.95 m |
3.48 m |
3.95 m x 3.48 m |
|
一楼 |
客厅 |
5.46 m |
4.65 m |
5.46 m x 4.65 m |
|
一楼 |
餐厅 |
6.77 m |
4.21 m |
6.77 m x 4.21 m |
|
一楼 |
家庭房 |
8.96 m |
4.64 m |
8.96 m x 4.64 m |
|
一楼 |
Study |
4.79 m |
4.51 m |
4.79 m x 4.51 m |
|
一楼 |
厨房 |
4.8 m |
4.52 m |
4.8 m x 4.52 m |
|
一楼 |
Eating Area |
4.8 m |
2.79 m |
4.8 m x 2.79 m |
|
一楼 |
Mud Room |
4.22 m |
3.64 m |
4.22 m x 3.64 m |
|
一楼 |
浴室 |
1.73 m |
1.51 m |
1.73 m x 1.51 m |
设备间
https://www.realtor.ca/real-estate/27955103/133-balmoral-place-ottawa-3603-faircrest-heights






















































