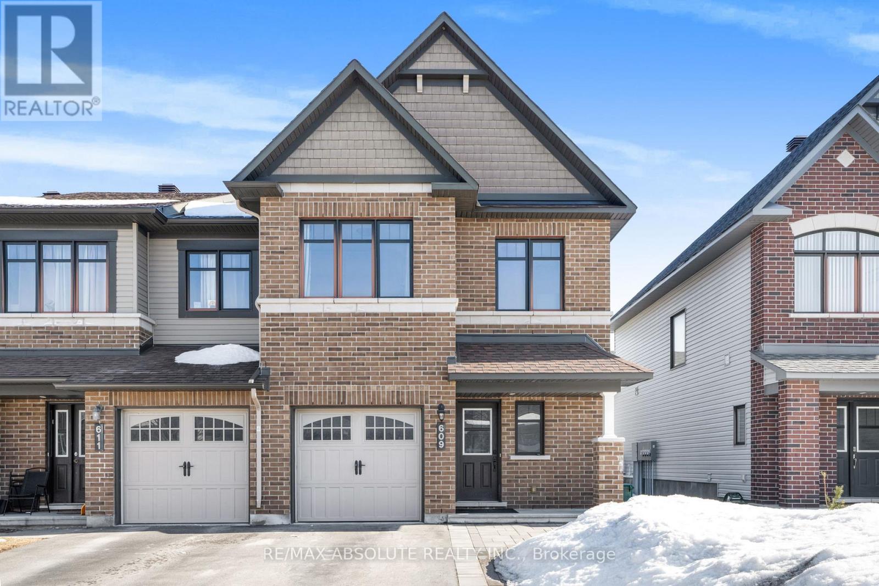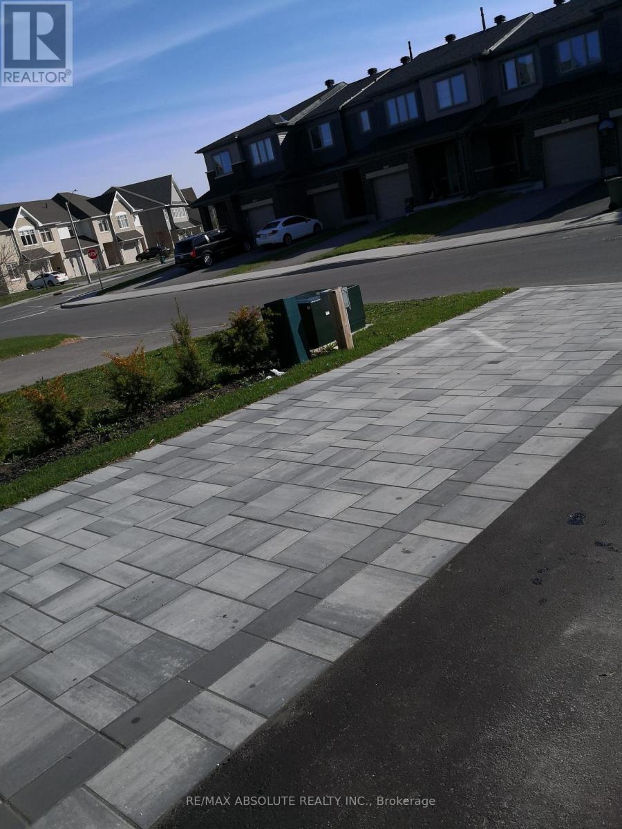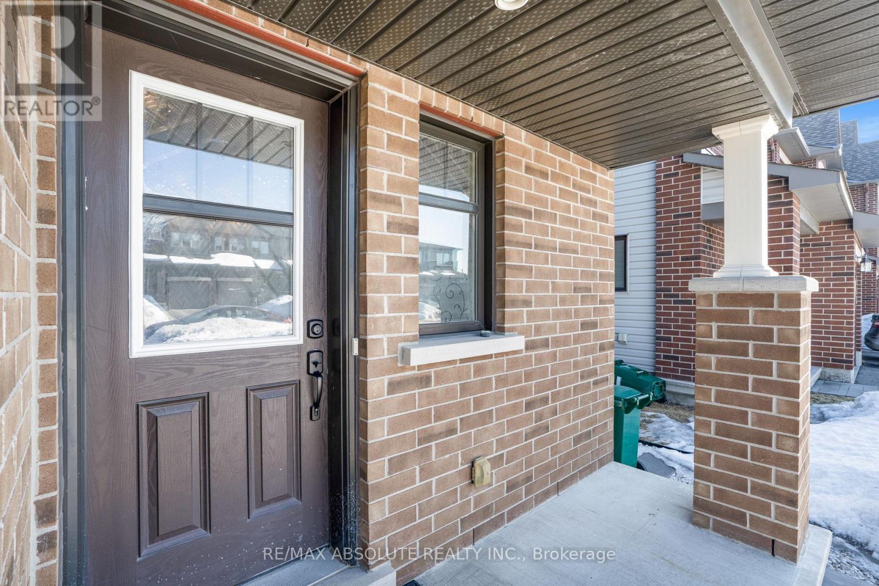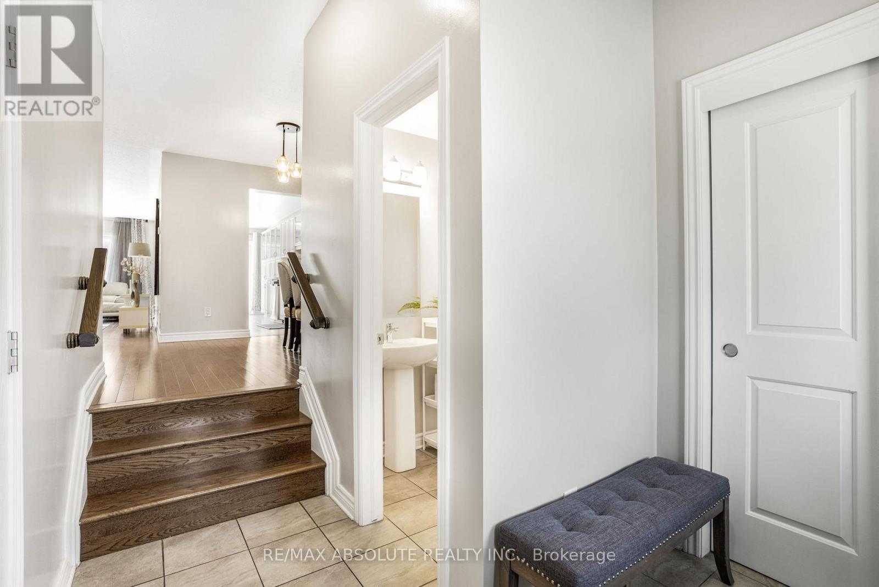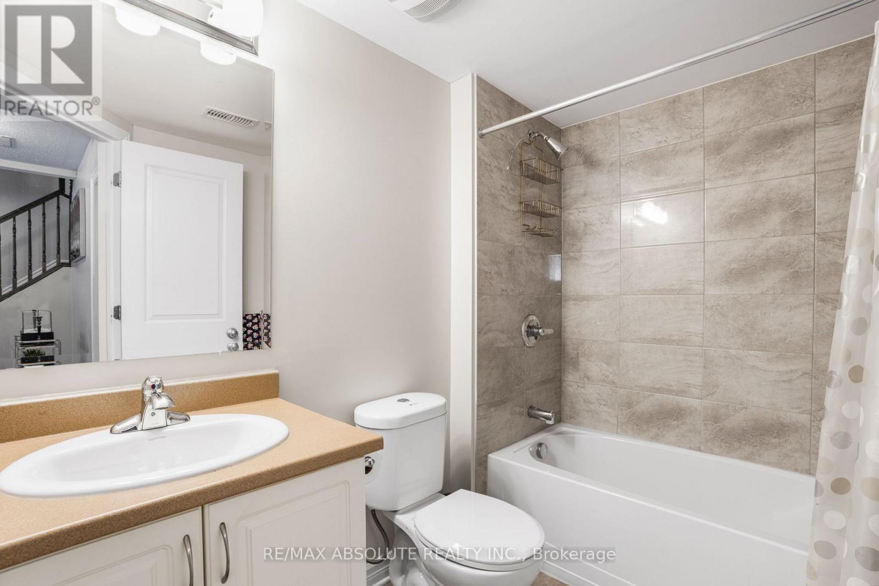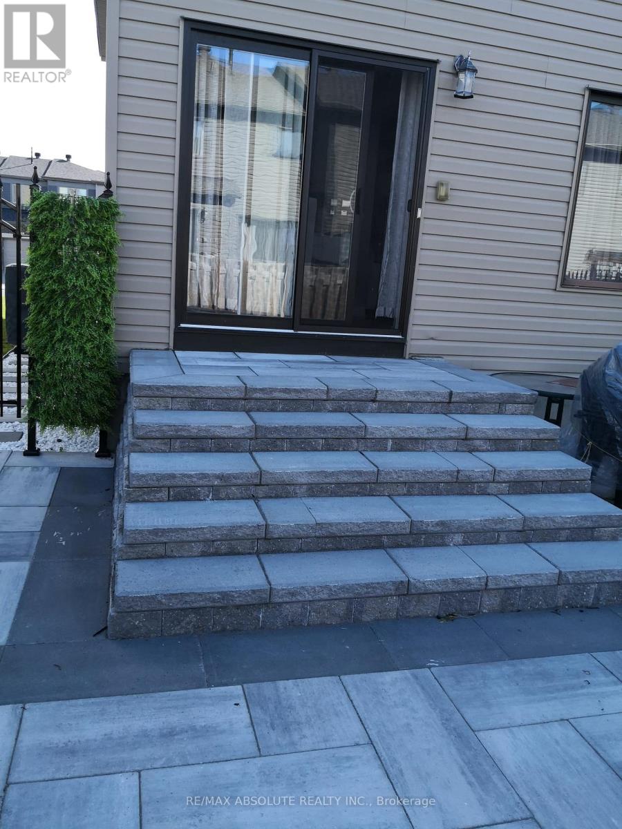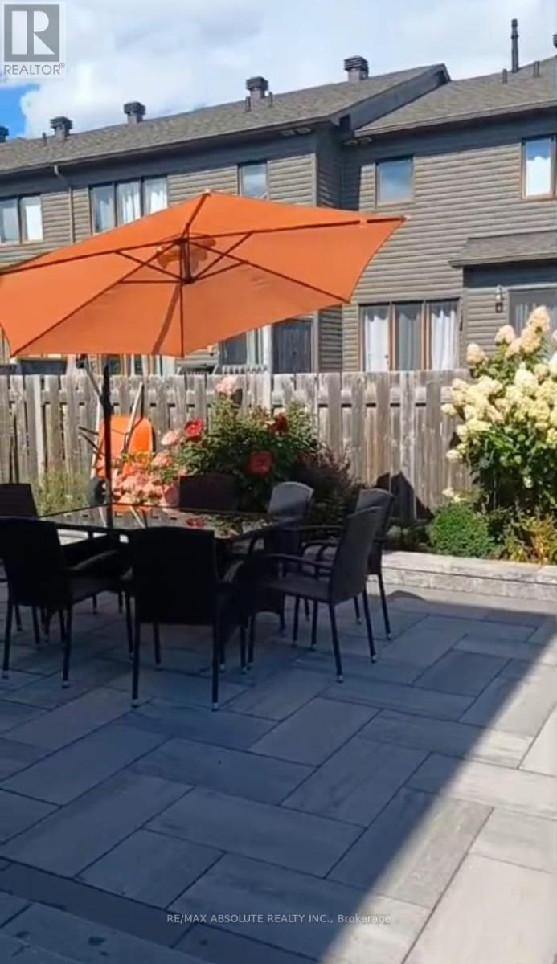4 卧室
4 浴室
2000 - 2500 sqft
中央空调
风热取暖
Landscaped
$729,900
This stunning executive end-unit townhouse exudes pride of ownership, offering 4 bedrooms and 4 bathrooms in the highly sought-after Avalon community. From the moment you arrive, you'll be captivated by the beautifully interlocked front driveway and backyard patio, providing exceptional curb appeal and parking for up to 4 cars plus a garage. Step inside to a sun-filled main floor adorned with gleaming hardwood floors and an elegant open-concept layout, seamlessly blending the sophisticated living and dining areas perfect for entertaining. The stylish galley kitchen is both private and functional, featuring sleek stainless steel appliances, luxurious stone countertops, abundant cabinetry, and ample natural light streaming through patio doors that open to the meticulously landscaped, fully fenced backyard. Upstairs, the luxurious master suite boasts a spa-like 4-piece ensuite with elegant stone countertops and generous closet space. Three spacious secondary bedrooms and a beautifully updated full bath, also featuring stone counters, complete this level. The fully finished lower level is equally impressive, offering a versatile recreation room ideal for relaxation or entertaining, a modern full bathroom and a well-appointed laundry room. Nestled in the heart of Avalon, this home is just minutes from top-rated schools, vibrant shopping centers, premier recreation facilities, and charming family-friendly parks. With its impeccable upkeep, stylish finishes, and inviting atmosphere, this home is a true gem that radiates warmth, elegance, and sophistication. (id:44758)
房源概要
|
MLS® Number
|
X12022366 |
|
房源类型
|
民宅 |
|
社区名字
|
1117 - Avalon West |
|
总车位
|
5 |
|
结构
|
Patio(s) |
详 情
|
浴室
|
4 |
|
地上卧房
|
4 |
|
总卧房
|
4 |
|
赠送家电包括
|
Garage Door Opener Remote(s), Water Heater - Tankless, 洗碗机, 烘干机, Hood 电扇, 炉子, 洗衣机, 窗帘, 冰箱 |
|
地下室进展
|
已装修 |
|
地下室类型
|
全完工 |
|
施工种类
|
附加的 |
|
空调
|
中央空调 |
|
外墙
|
砖, 乙烯基壁板 |
|
地基类型
|
混凝土 |
|
客人卫生间(不包含洗浴)
|
1 |
|
供暖方式
|
天然气 |
|
供暖类型
|
压力热风 |
|
储存空间
|
2 |
|
内部尺寸
|
2000 - 2500 Sqft |
|
类型
|
联排别墅 |
|
设备间
|
市政供水 |
车 位
土地
|
英亩数
|
无 |
|
Landscape Features
|
Landscaped |
|
污水道
|
Sanitary Sewer |
|
土地深度
|
96 Ft |
|
土地宽度
|
26 Ft ,6 In |
|
不规则大小
|
26.5 X 96 Ft |
房 间
| 楼 层 |
类 型 |
长 度 |
宽 度 |
面 积 |
|
二楼 |
主卧 |
4.97 m |
4.26 m |
4.97 m x 4.26 m |
|
二楼 |
第二卧房 |
3.27 m |
3.07 m |
3.27 m x 3.07 m |
|
二楼 |
第三卧房 |
3.25 m |
2.74 m |
3.25 m x 2.74 m |
|
二楼 |
Bedroom 4 |
3.07 m |
2.99 m |
3.07 m x 2.99 m |
|
Lower Level |
家庭房 |
6.78 m |
3.91 m |
6.78 m x 3.91 m |
|
一楼 |
厨房 |
3.04 m |
2.41 m |
3.04 m x 2.41 m |
|
一楼 |
客厅 |
4.97 m |
3.63 m |
4.97 m x 3.63 m |
|
一楼 |
餐厅 |
3.35 m |
3.05 m |
3.35 m x 3.05 m |
|
一楼 |
Eating Area |
2.92 m |
2.41 m |
2.92 m x 2.41 m |
https://www.realtor.ca/real-estate/28031718/609-trigoria-crescent-ottawa-1117-avalon-west


