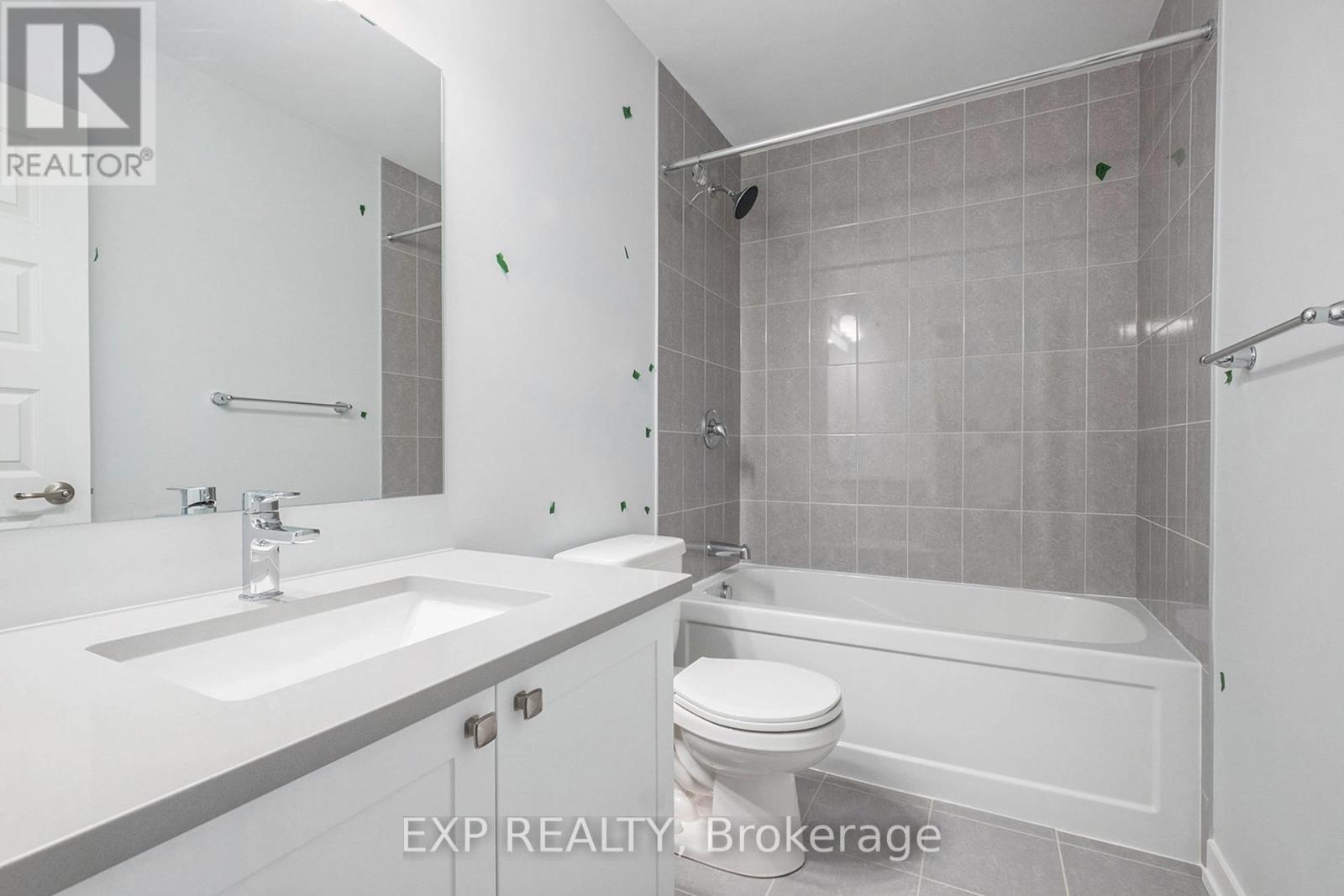3 卧室
2 浴室
1200 - 1399 sqft
中央空调
风热取暖
$414,990
Be the first to live here! Mattamy's The Willow is a 3bed/2bath stacked townhome with 1288 sqft of living space in Locale. This open concept floor plan features a Kitchen w/breakfast bar, ample cabinet & counter space w/quartz countertops open to the living/dining room w/patio door access to the balcony. Primary bedroom w/large closet. Secondary bedrooms are a generous size, one w/its own balcony. A full bath & laundry room completes this level. Nestled in a prime location this apartment offers easy access to the great outdoors w/nearby Henri-Rocque Park, Vista Park & the Orleans Hydro Corridor trail. For sports enthusiasts, the Ray Friel Recreation Complex & Francois Dupuis Recreation Centre are just a short drive away. Walk to shopping and restaurants. Convenience is at your doorstep w/planned neighborhood retail spaces on the main floor & easy access to transit. Three appliance voucher included. Colour package & floor plans attached. Images provided are to showcase builder finishes (id:44758)
房源概要
|
MLS® Number
|
X11989905 |
|
房源类型
|
民宅 |
|
临近地区
|
Avalon |
|
社区名字
|
1117 - Avalon West |
|
附近的便利设施
|
公共交通, 公园 |
|
社区特征
|
Pet Restrictions |
|
特征
|
阳台 |
|
总车位
|
1 |
详 情
|
浴室
|
2 |
|
地上卧房
|
3 |
|
总卧房
|
3 |
|
赠送家电包括
|
Water Heater |
|
空调
|
中央空调 |
|
外墙
|
砖 |
|
地基类型
|
混凝土 |
|
客人卫生间(不包含洗浴)
|
1 |
|
供暖方式
|
天然气 |
|
供暖类型
|
压力热风 |
|
储存空间
|
2 |
|
内部尺寸
|
1200 - 1399 Sqft |
|
类型
|
公寓 |
车 位
土地
|
英亩数
|
无 |
|
土地便利设施
|
公共交通, 公园 |
|
规划描述
|
住宅 |
房 间
| 楼 层 |
类 型 |
长 度 |
宽 度 |
面 积 |
|
二楼 |
厨房 |
3.58 m |
2.69 m |
3.58 m x 2.69 m |
|
二楼 |
客厅 |
5.56 m |
4.72 m |
5.56 m x 4.72 m |
|
三楼 |
主卧 |
3.02 m |
3.86 m |
3.02 m x 3.86 m |
|
三楼 |
卧室 |
2.89 m |
3.35 m |
2.89 m x 3.35 m |
|
三楼 |
卧室 |
3.02 m |
2.87 m |
3.02 m x 2.87 m |
https://www.realtor.ca/real-estate/27955877/129-david-lewis-ottawa-1117-avalon-west




















