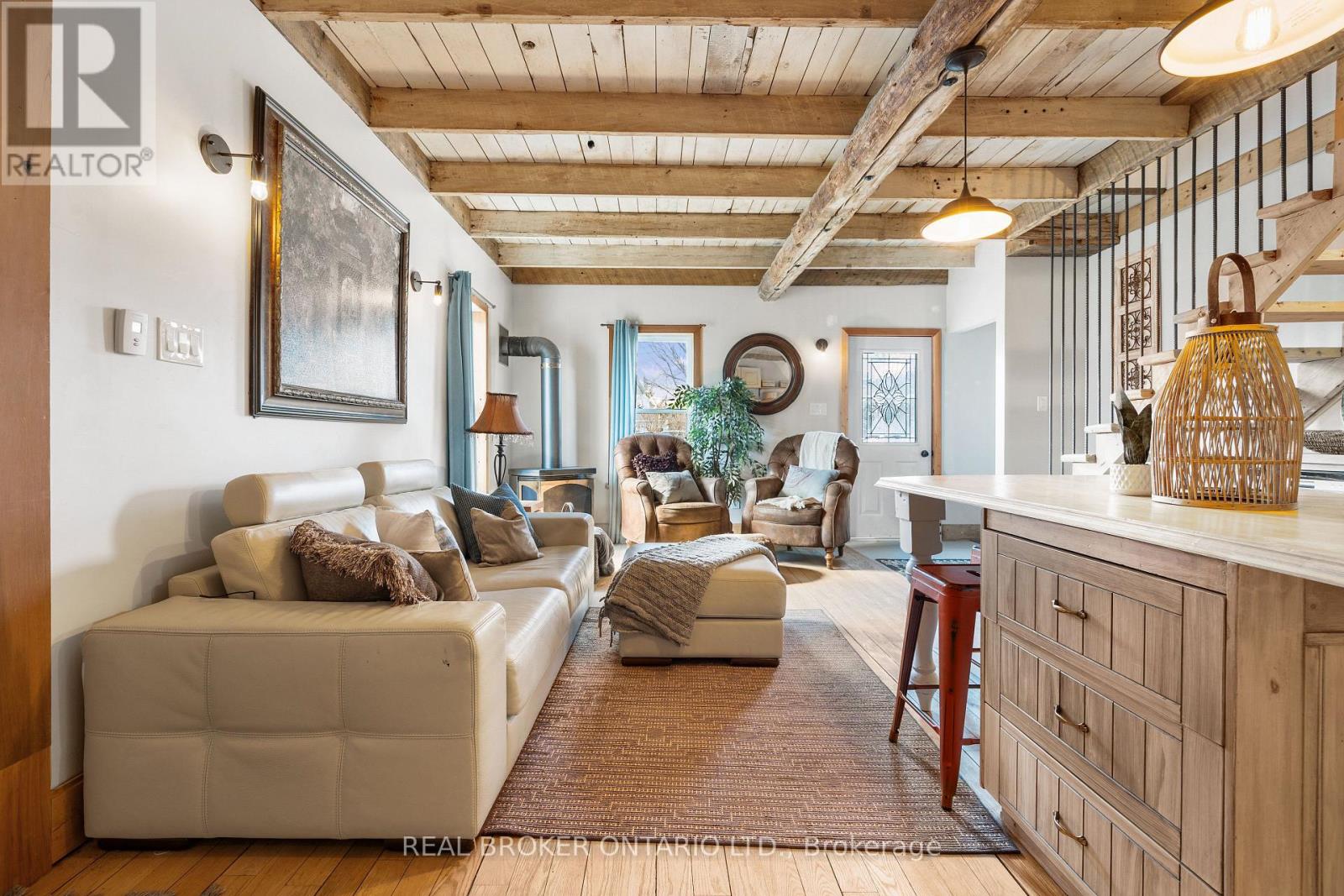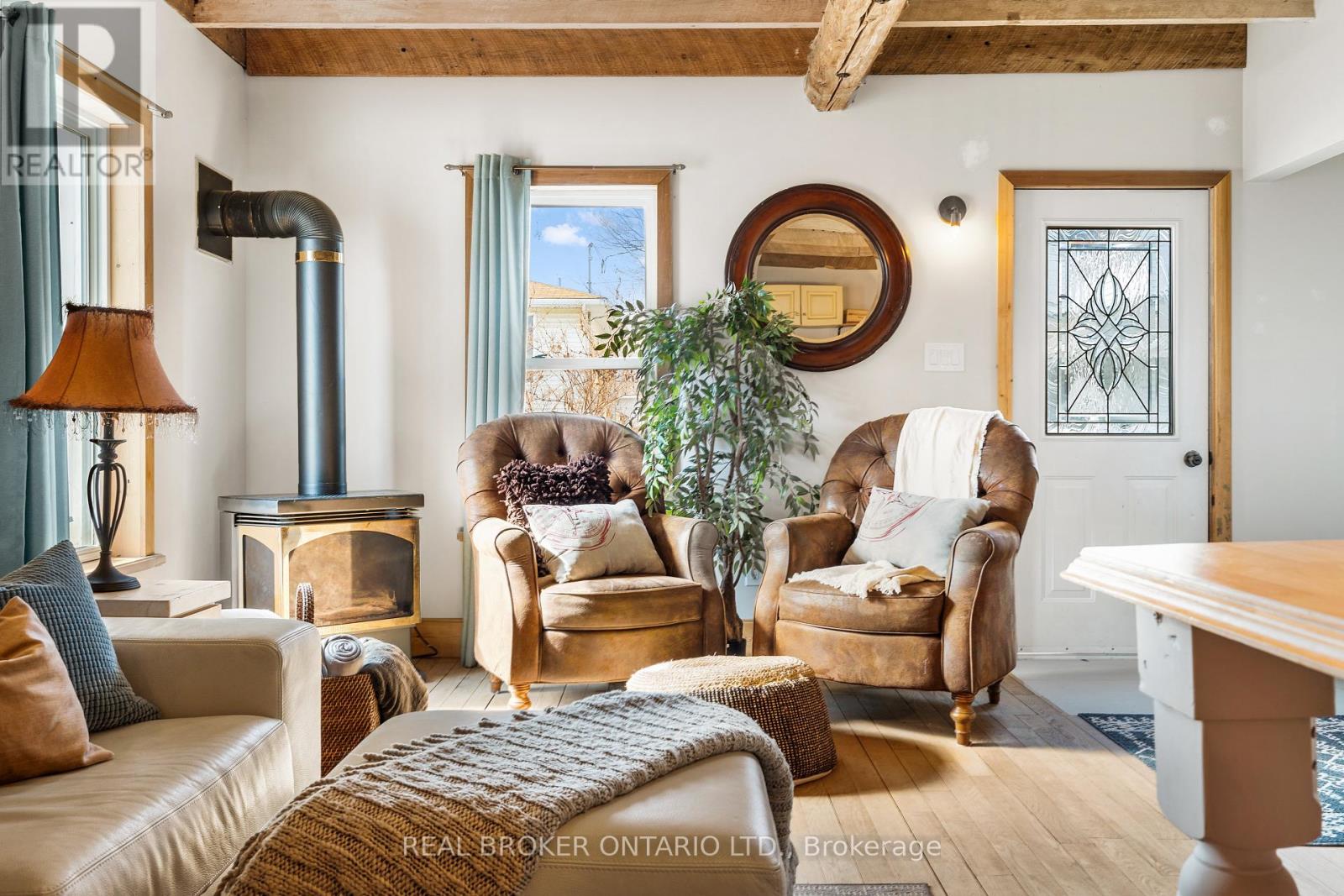3 卧室
3 浴室
1100 - 1500 sqft
壁炉
地暖
$674,900
Welcome to this stunning multigenerational home in the heart of downtown Arnprior, where rustic farmhouse charm meets smart investment potential. Thoughtfully renovated throughout, the main home features two spacious bedrooms, each with its own beautifully updated bathroom, offering a perfect blend of comfort and style. Step inside to discover exposed beams, a wooden shiplap ceiling, and an open staircase with wrought iron spindles. The farmhouse kitchen is a showstopper, with cream beadboard cabinetry, butcher block countertops, a tiled backsplash, and rustic industrial lighting. A handcrafted island with seating for three anchors the space. The cozy living room features hardwood floors and a gas fireplace, creating an inviting place to relax and entertain. The separate in-law suite offers one bedroom, one bathroom, a charming kitchen, and its own living space, ideal for extended family or continued use as a short-term rental. The main unit is currently operating as a successful Airbnb rental, and the second unit is rented on a month-to-month basis, making this property an excellent opportunity for investors. Outside, enjoy a fully fenced yard and a large workshop/garage with ample parking. The garage offers even more income potential as a separate rental space or workshop. Whether you're seeking a character-filled home with flexible living arrangements or a turnkey income property, this home delivers. Don't miss your chance to own a piece of Arnprior's charm with built-in earning potential. (id:44758)
房源概要
|
MLS® Number
|
X12052396 |
|
房源类型
|
民宅 |
|
社区名字
|
550 - Arnprior |
|
特征
|
亲戚套间 |
|
总车位
|
6 |
详 情
|
浴室
|
3 |
|
地上卧房
|
3 |
|
总卧房
|
3 |
|
Age
|
100+ Years |
|
公寓设施
|
Fireplace(s), Separate 电ity Meters, Separate Heating Controls |
|
赠送家电包括
|
Water Heater, 洗碗机, 烘干机, Hood 电扇, 微波炉, Two 炉子s, Two 洗衣机s, Two 冰箱s |
|
施工种类
|
独立屋 |
|
外墙
|
乙烯基壁板 |
|
壁炉
|
有 |
|
Fireplace Total
|
2 |
|
地基类型
|
Slab |
|
供暖方式
|
天然气 |
|
供暖类型
|
地暖 |
|
储存空间
|
2 |
|
内部尺寸
|
1100 - 1500 Sqft |
|
类型
|
独立屋 |
|
设备间
|
市政供水 |
车 位
土地
|
英亩数
|
无 |
|
污水道
|
Sanitary Sewer |
|
土地深度
|
74 Ft |
|
土地宽度
|
80 Ft |
|
不规则大小
|
80 X 74 Ft |
房 间
| 楼 层 |
类 型 |
长 度 |
宽 度 |
面 积 |
|
二楼 |
卧室 |
3.5966 m |
4.3282 m |
3.5966 m x 4.3282 m |
|
二楼 |
卧室 |
3.3833 m |
3.4442 m |
3.3833 m x 3.4442 m |
|
二楼 |
卧室 |
3.048 m |
3.3833 m |
3.048 m x 3.3833 m |
|
一楼 |
厨房 |
4.572 m |
3.9959 m |
4.572 m x 3.9959 m |
|
一楼 |
厨房 |
5.0902 m |
3.4747 m |
5.0902 m x 3.4747 m |
|
一楼 |
客厅 |
5.0902 m |
3.5966 m |
5.0902 m x 3.5966 m |
|
一楼 |
客厅 |
4.3891 m |
3.9959 m |
4.3891 m x 3.9959 m |
https://www.realtor.ca/real-estate/28098982/28-tierney-street-s-arnprior-550-arnprior

















































