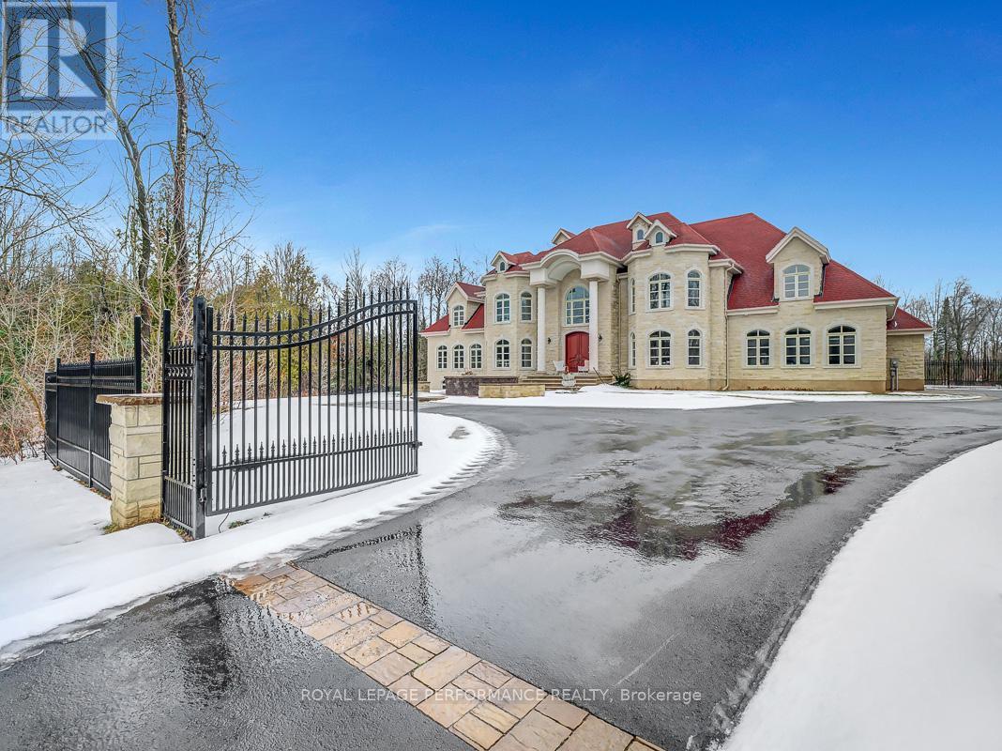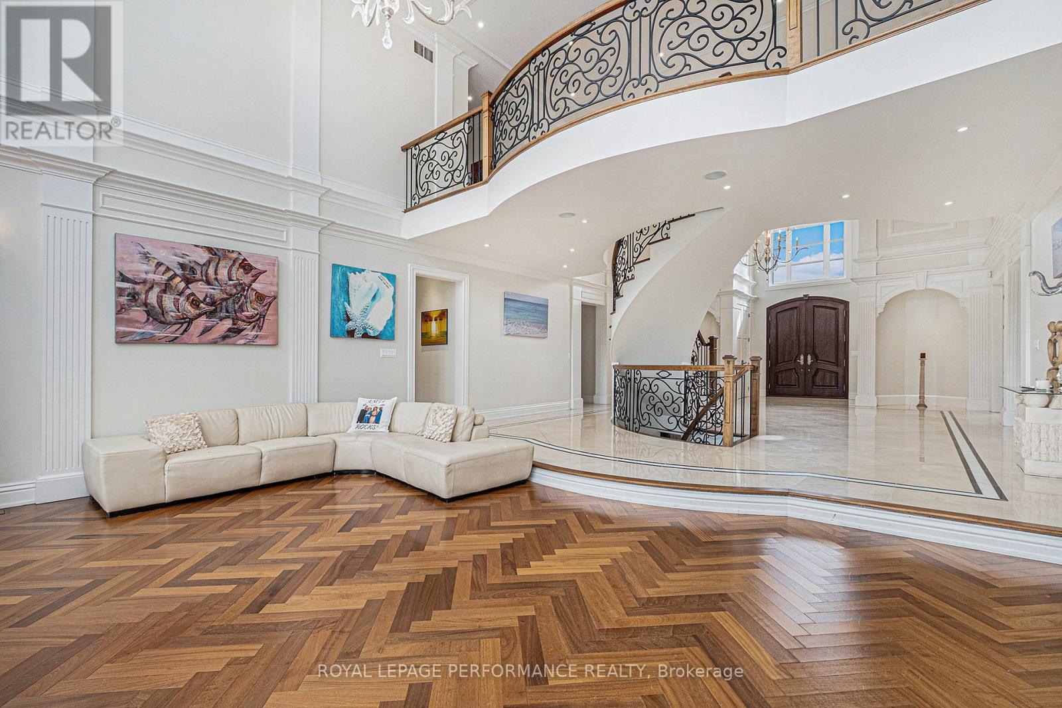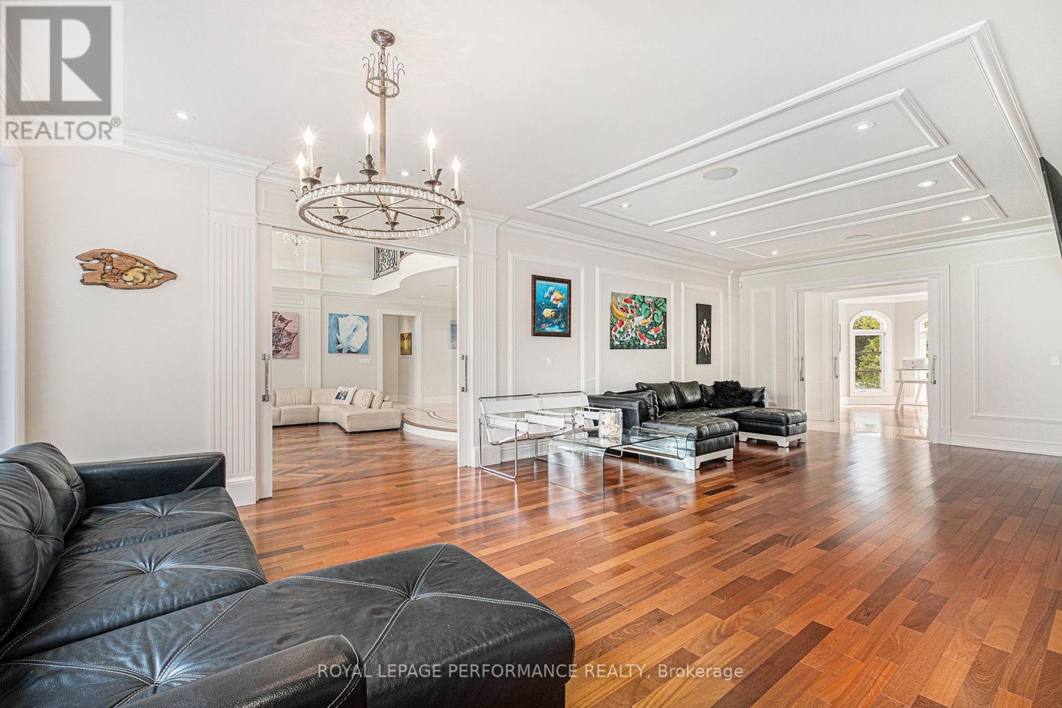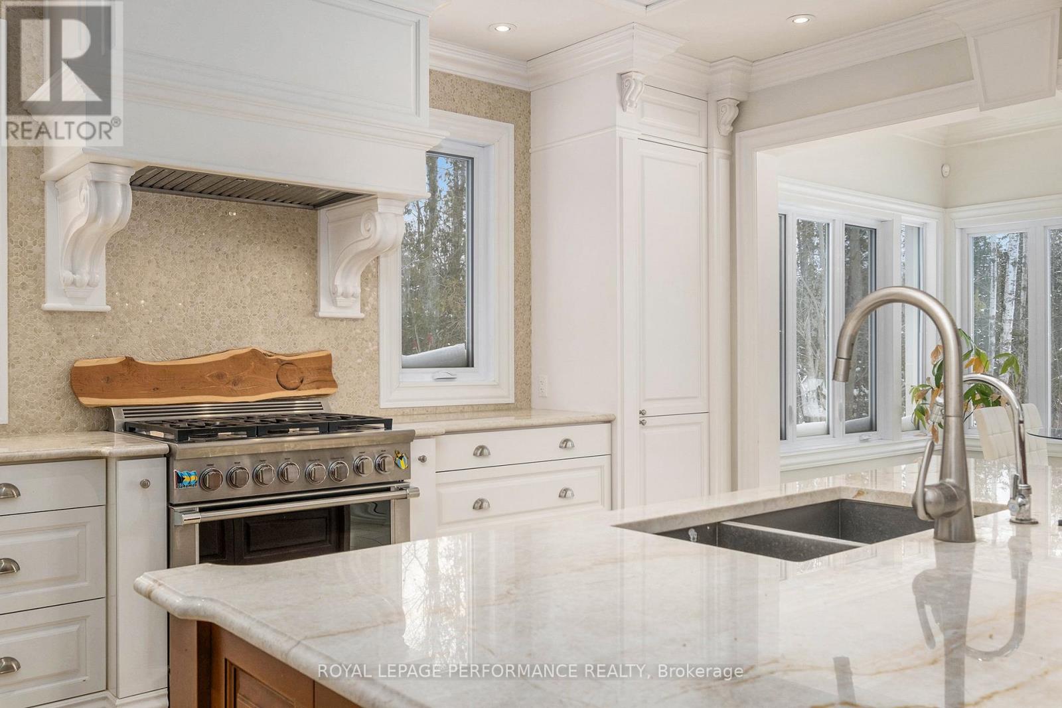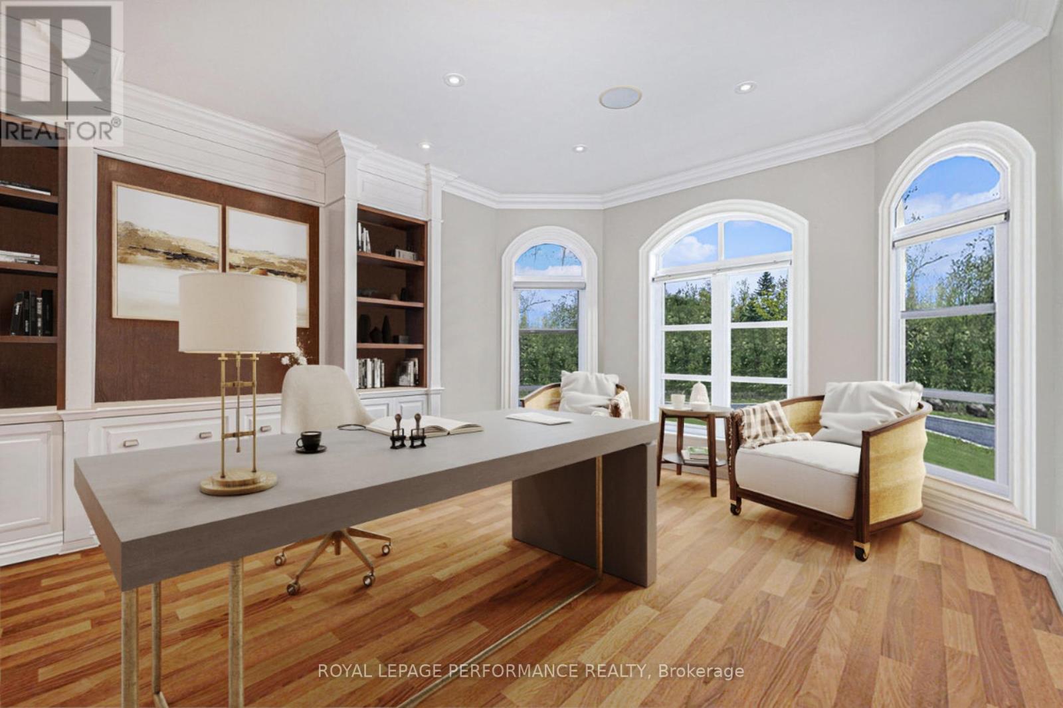6 卧室
9 浴室
5000 - 100000 sqft
壁炉
中央空调, 换气器
风热取暖
面积
Landscaped
$4,750,000
Magnificent CASTLE in Rideau Forest! This stunning FULLY FURNISHED estate (approximately 10,000 sq. ft.) is situated on a 2.45-acre lot in the prestigious Rideau Forest neighborhood. Featuring a majestic stone exterior, this home is the epitome of luxury living. A serene fountain at the entrance sets the tone for the opulence within. Upon stepping into the grand foyer, you're greeted by gleaming marble floors and a curved staircase adorned with a wrought-iron railing, creating a breathtaking first impression. The HERRINGBONE HARDWOOD FLOORS, 20-ft ceilings, two-tier windows, crown molding & exquisite chandeliers showcase intricate craftsmanship throughout this architectural masterpiece. Boasting 6 BEDROOMS & 9 BATHROOMS, this renowned property FEATURED IN MOVIES with mega CELEBRITIES offers unparalleled sophistication. Highlights include a DREAM KITCHEN with Taj Mahal granite countertops, integrated appliances, a butlers pantry & an elegant dining room. An inviting family room with a fireplace & a main-level bedroom with an ensuite. A PRIVATE wing for the primary suite, complete with a sitting area, fireplace, a dream closet & a BREATHTAKING 5 PIECE ENSUITE w/Heated floors. EACH BEDROOM FEATURES A WALK IN CLOSET AND ENSUITE BATHROOM, with one offering access to a private balcony. This FULLY FURNISHED ESTATE is an ENTERTAINERS PARADISE with a home theater, gym, and STEAM room. The WALK-OUT BASEMENT has a separate entrance, leading to an additional bedroom with an ensuite. Heated floors in select areas, dual furnaces, dual air conditioners, dual hot water tanks (owned), and a GENERAC home generator for peace of mind. Other notable features include: High-end appliances, Separate sound systems for individual rooms, ELECTRONICALLY LOWERED CHANDELIER for easy cleaning and the garage having a separate entrance to the basement. This FAMOUS CELEBRITY PROPERTY, surrounded by tranquility & grandeur, offers an unparalleled blend of elegance, privacy, and functionality. (id:44758)
房源概要
|
MLS® Number
|
X11973674 |
|
房源类型
|
民宅 |
|
社区名字
|
8005 - Manotick East to Manotick Station |
|
附近的便利设施
|
公园 |
|
特征
|
Cul-de-sac, 树木繁茂的地区, Irregular Lot Size, 无地毯, Sump Pump, 亲戚套间, Sauna |
|
总车位
|
10 |
|
结构
|
Patio(s) |
详 情
|
浴室
|
9 |
|
地上卧房
|
5 |
|
地下卧室
|
1 |
|
总卧房
|
6 |
|
Age
|
6 To 15 Years |
|
公寓设施
|
Fireplace(s) |
|
赠送家电包括
|
Hot Tub, Water Heater, Garage Door Opener Remote(s), 烤箱 - Built-in, Range, Water Treatment, Cooktop, 洗碗机, 烘干机, Freezer, Furniture, Garage Door Opener, Hood 电扇, Intercom, 微波炉, 烤箱, 洗衣机 |
|
地下室进展
|
已装修 |
|
地下室类型
|
全完工 |
|
施工种类
|
独立屋 |
|
空调
|
Central Air Conditioning, 换气机 |
|
外墙
|
石 |
|
Fire Protection
|
Controlled Entry, 报警系统, Security System, Monitored Alarm |
|
壁炉
|
有 |
|
Fireplace Total
|
2 |
|
Flooring Type
|
Hardwood |
|
地基类型
|
混凝土浇筑 |
|
客人卫生间(不包含洗浴)
|
1 |
|
供暖方式
|
天然气 |
|
供暖类型
|
压力热风 |
|
储存空间
|
2 |
|
内部尺寸
|
5000 - 100000 Sqft |
|
类型
|
独立屋 |
|
Utility Power
|
Generator |
|
设备间
|
Drilled Well |
车 位
土地
|
英亩数
|
有 |
|
围栏类型
|
Fenced Yard |
|
土地便利设施
|
公园 |
|
Landscape Features
|
Landscaped |
|
污水道
|
Septic System |
|
土地深度
|
552 Ft ,6 In |
|
土地宽度
|
297 Ft ,6 In |
|
不规则大小
|
297.5 X 552.5 Ft ; 1 |
|
规划描述
|
住宅 |
房 间
| 楼 层 |
类 型 |
长 度 |
宽 度 |
面 积 |
|
二楼 |
主卧 |
5.63 m |
4.74 m |
5.63 m x 4.74 m |
|
二楼 |
卧室 |
6.37 m |
4.77 m |
6.37 m x 4.77 m |
|
二楼 |
卧室 |
5.86 m |
5.63 m |
5.86 m x 5.63 m |
|
二楼 |
卧室 |
4.85 m |
3.58 m |
4.85 m x 3.58 m |
|
Lower Level |
娱乐,游戏房 |
11.6 m |
10.82 m |
11.6 m x 10.82 m |
|
Lower Level |
卧室 |
4.77 m |
4.21 m |
4.77 m x 4.21 m |
|
Lower Level |
Media |
6.78 m |
4.69 m |
6.78 m x 4.69 m |
|
一楼 |
客厅 |
10.66 m |
6.17 m |
10.66 m x 6.17 m |
|
一楼 |
餐厅 |
6.4 m |
4.44 m |
6.4 m x 4.44 m |
|
一楼 |
厨房 |
5.86 m |
5.84 m |
5.86 m x 5.84 m |
|
一楼 |
家庭房 |
9.01 m |
5.48 m |
9.01 m x 5.48 m |
|
一楼 |
卧室 |
5.1 m |
4.29 m |
5.1 m x 4.29 m |
https://www.realtor.ca/real-estate/27917742/1413-blackhorse-court-ottawa-8005-manotick-east-to-manotick-station


