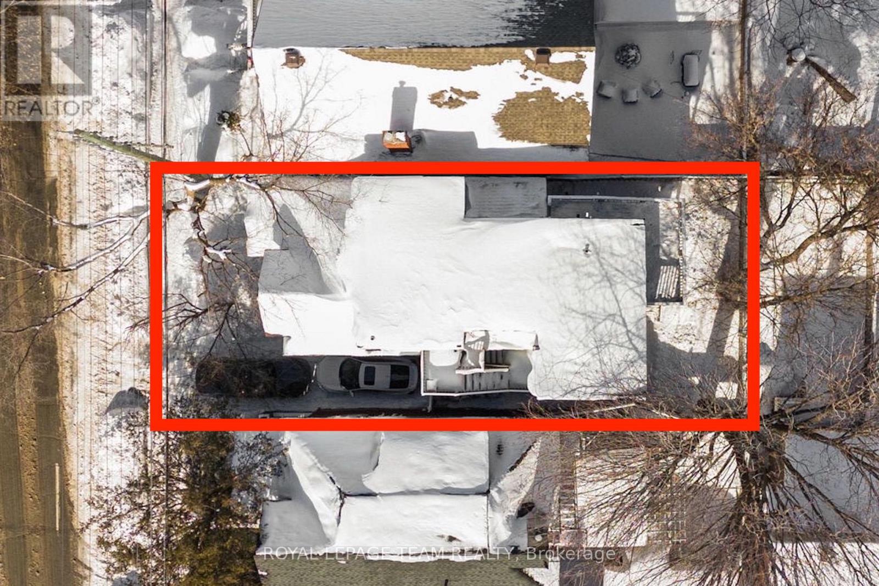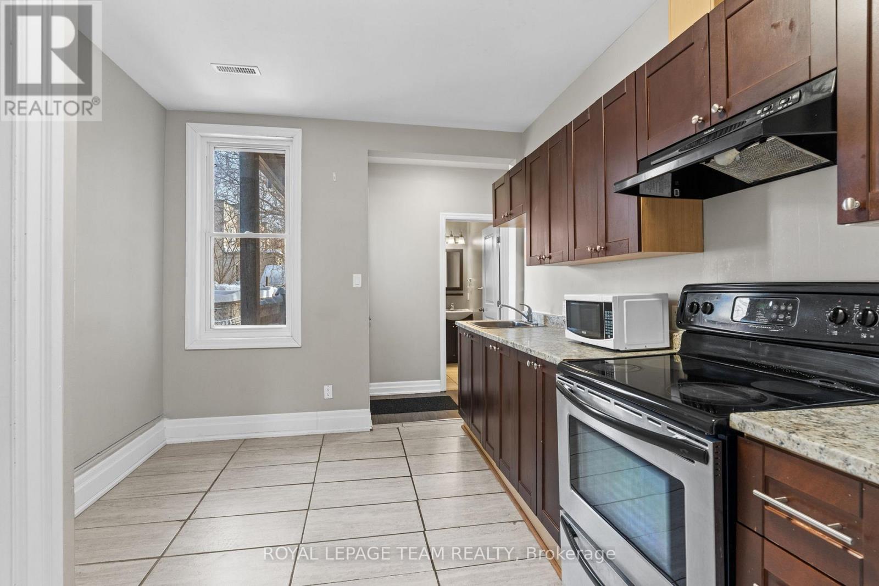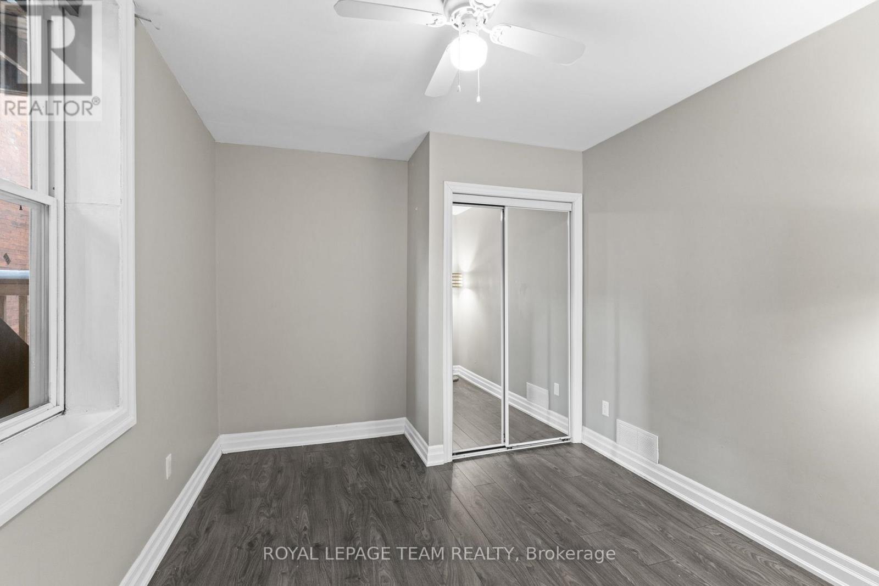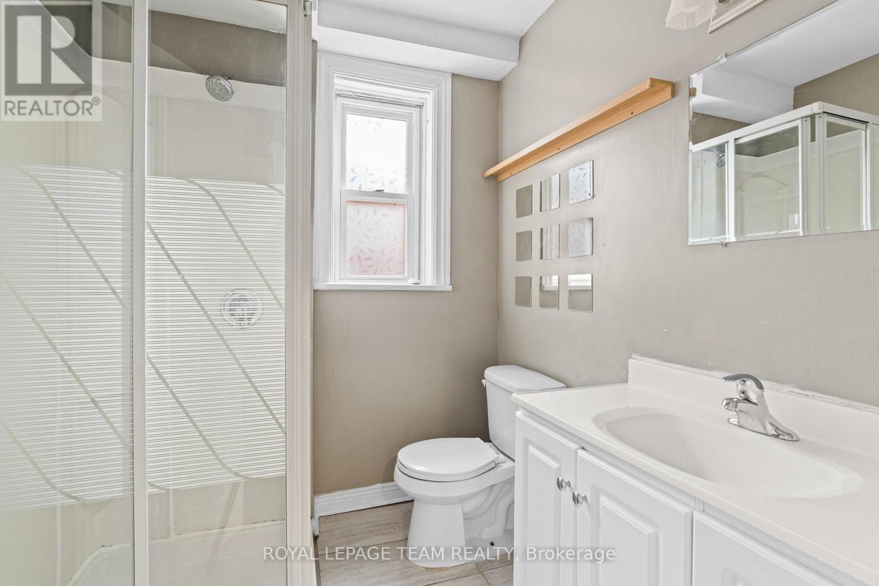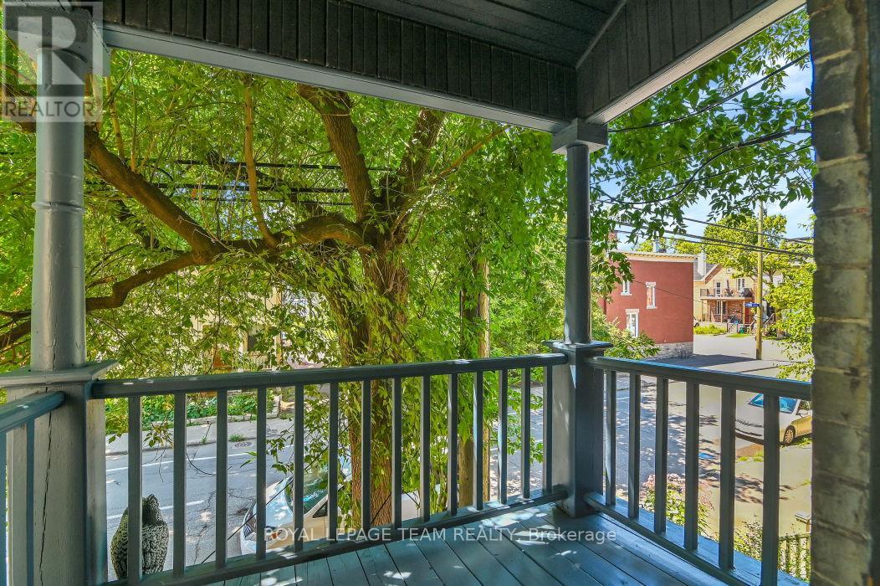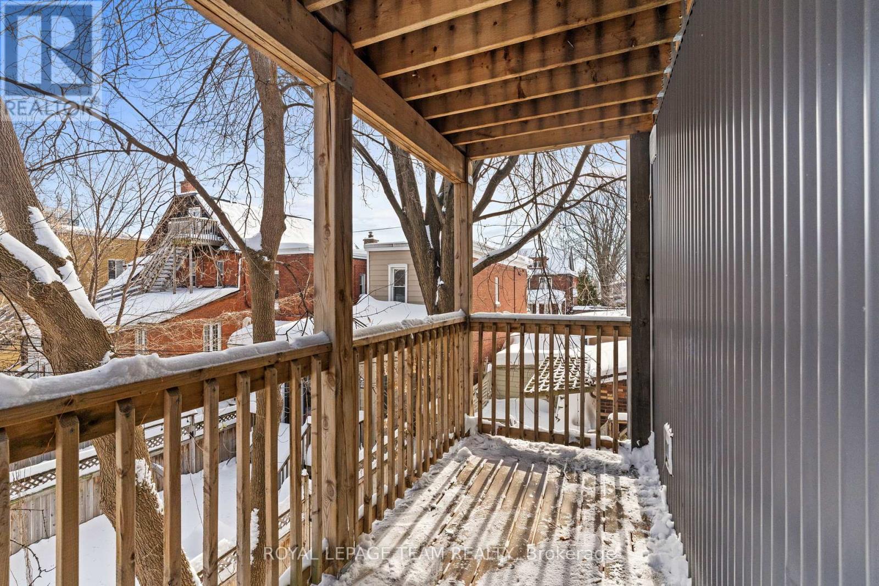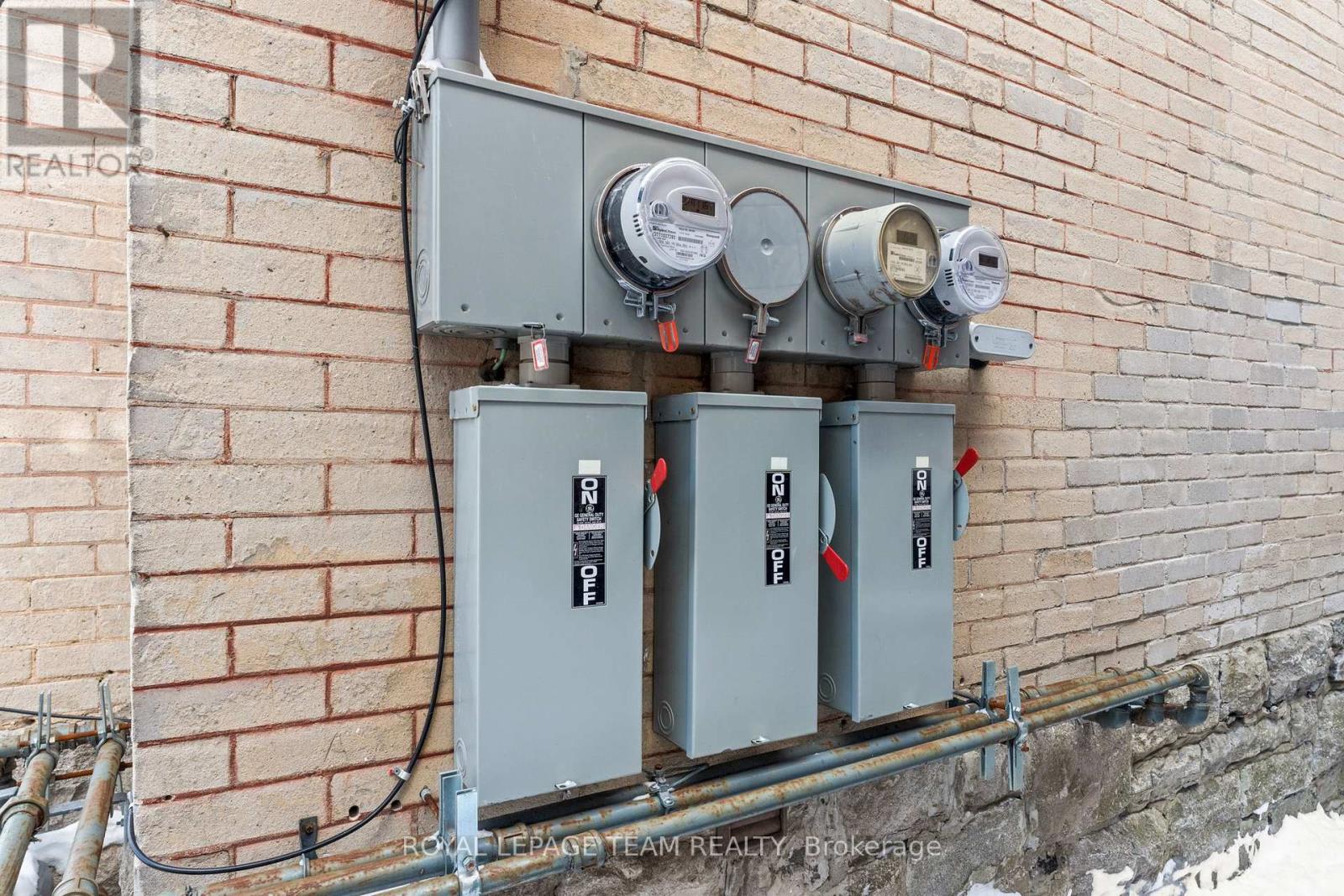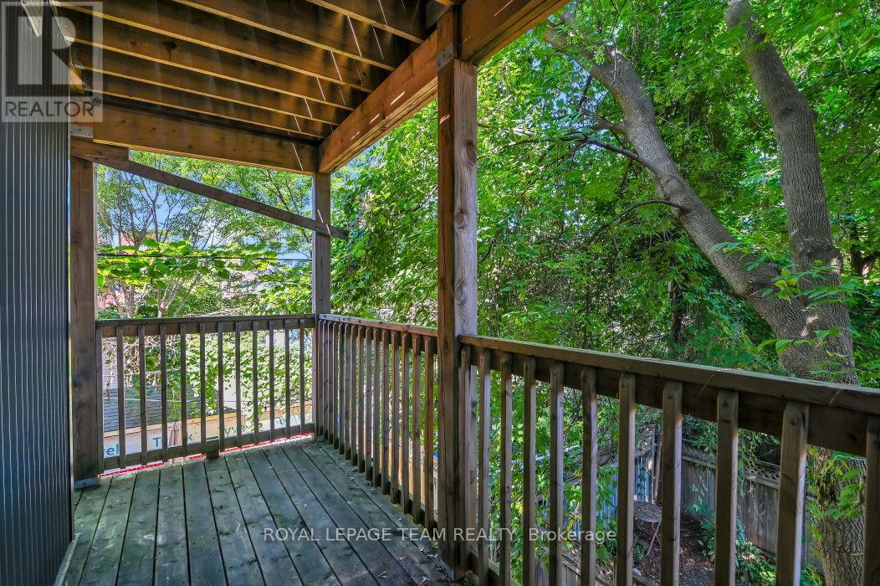6 卧室
4 浴室
2500 - 3000 sqft
Ventilation System
风热取暖
$1,019,888
This classic 2-story Victorian underwent a complete overhaul in 2017 with a 3rd story addition on the top and a full 3-story addition on the back. Currently configured as a 6-bedroom legal DUPLEX with 2 car tandem parking, yielding $53,400 Net Operating Income. Tenants pay gas and hydro. Vacant possession available. Pick your own tenants. -- Convert to THREE UNIT PROPERTY to increase cash flow and to significantly increase the appraised value. -- The 2017 overhaul planned for an eventual conversion to THREE UNITS. All plumbing, electrical and HVAC was replaced and configured anticipating the conversion. A third kitchen/laundry is roughed in on the new 3rd level. Correct fire rated separations between floors and egress, independent forced air heating and electrical systems for each floor. As a THREE UNIT Property, the Effective Gross Income is projected at $77,000 per year. Current DUPLEX configuration: Unit 1 - Main Level: 2 bed, one 3 pc bath, eat-in kitchen, large living room, with 85 SF balcony and exclusive back yard access. Unit 2 - Second Level: Two-story, 4 bed, 3 x 3 pc baths, eat in kitchen, living room, huge family room, three balconies - a private 87 SF at the back on the second level, 40 SF on the front and another 87 SF on the back on the third level. A partly finished basement with electric rad heat offers tons of storage for the landlord. Live in and rent a unit, or great updated turnkey investment for your portfolio. Optional THREE UNIT configuration separates the two-story Second Level Unit into TWO separate units consisting of: Unit 2 - Second Level: 830 SF, 2 bed, two 3-pc baths, with eat in kitchen and living room, and Unit 3 - Third Level: 630 SF 2 bed, one 3 pc bath, with large eat in kitchen/ great room. Three Unit alteration was 90% complete during the 2017 overhaul and ready when you are. Ask your agent for list of UPDATES, DUPLEX and projected THREE UNIT Financials and Concept sheet. Come make 501 Lyon Street your new investment! (id:44758)
房源概要
|
MLS® Number
|
X11986175 |
|
房源类型
|
Multi-family |
|
社区名字
|
4103 - Ottawa Centre |
|
特征
|
树木繁茂的地区, Flat Site, Level, 无地毯, Sump Pump |
|
总车位
|
2 |
|
结构
|
Deck |
详 情
|
浴室
|
4 |
|
地上卧房
|
6 |
|
总卧房
|
6 |
|
Age
|
100+ Years |
|
公寓设施
|
Separate 电ity Meters, Separate Heating Controls |
|
赠送家电包括
|
Water Heater, Water Meter, Intercom, 烘干机, Two 炉子s, Two 洗衣机s, 冰箱 |
|
地下室进展
|
部分完成 |
|
地下室类型
|
全部完成 |
|
空调
|
Ventilation System |
|
外墙
|
砖, Steel |
|
Fire Protection
|
Smoke Detectors |
|
地基类型
|
混凝土 |
|
供暖方式
|
天然气 |
|
供暖类型
|
压力热风 |
|
储存空间
|
3 |
|
内部尺寸
|
2500 - 3000 Sqft |
|
类型
|
Duplex |
|
设备间
|
市政供水 |
车 位
土地
|
英亩数
|
无 |
|
污水道
|
Sanitary Sewer |
|
土地深度
|
66 Ft |
|
土地宽度
|
33 Ft |
|
不规则大小
|
33 X 66 Ft |
|
规划描述
|
R4ub |
房 间
| 楼 层 |
类 型 |
长 度 |
宽 度 |
面 积 |
|
二楼 |
客厅 |
2.99 m |
4.01 m |
2.99 m x 4.01 m |
|
二楼 |
厨房 |
3.36 m |
3.05 m |
3.36 m x 3.05 m |
|
二楼 |
卧室 |
3.25 m |
3.41 m |
3.25 m x 3.41 m |
|
二楼 |
卧室 |
2.97 m |
4 m |
2.97 m x 4 m |
|
三楼 |
卧室 |
4.42 m |
5.02 m |
4.42 m x 5.02 m |
|
三楼 |
卧室 |
3.34 m |
3.6 m |
3.34 m x 3.6 m |
|
三楼 |
大型活动室 |
4.91 m |
5.12 m |
4.91 m x 5.12 m |
|
地下室 |
Workshop |
8.73 m |
5.76 m |
8.73 m x 5.76 m |
|
一楼 |
客厅 |
3.77 m |
5.44 m |
3.77 m x 5.44 m |
|
一楼 |
厨房 |
3.88 m |
2.79 m |
3.88 m x 2.79 m |
|
一楼 |
卧室 |
3.59 m |
3.18 m |
3.59 m x 3.18 m |
|
一楼 |
卧室 |
3.14 m |
4.05 m |
3.14 m x 4.05 m |
设备间
https://www.realtor.ca/real-estate/27947263/501-lyon-street-n-ottawa-4103-ottawa-centre





