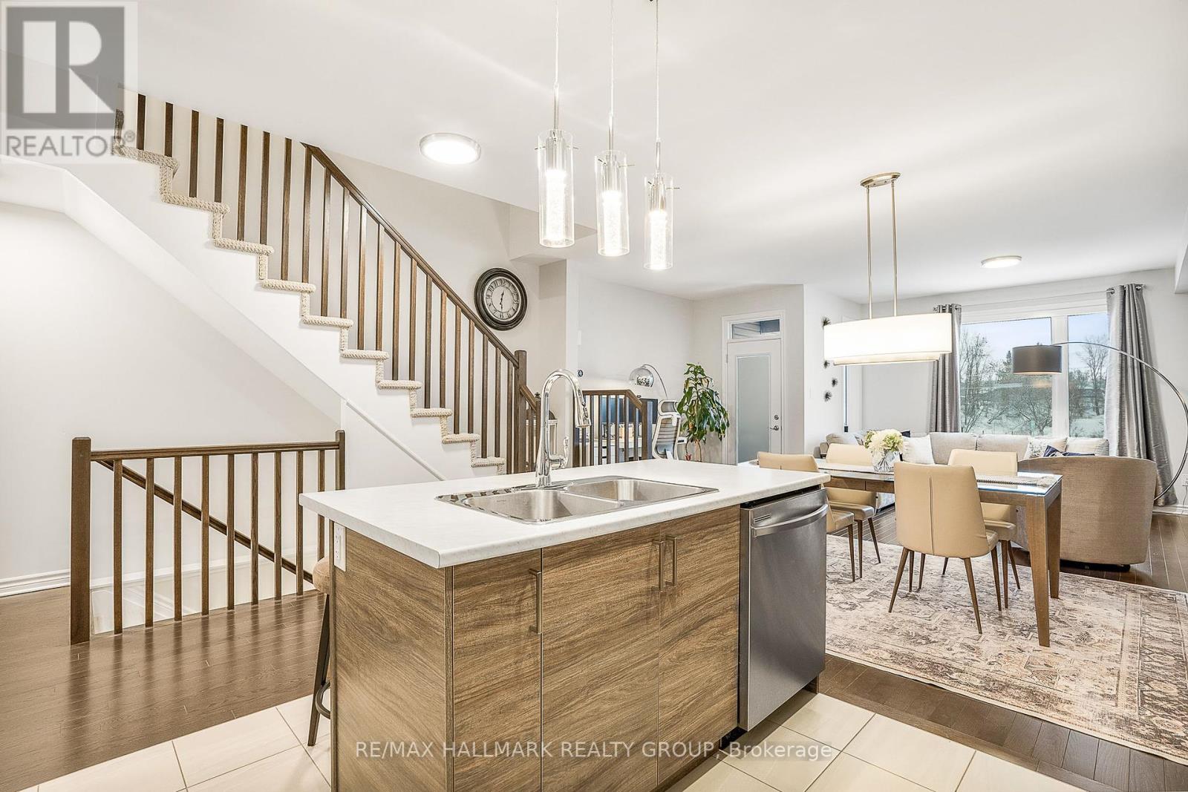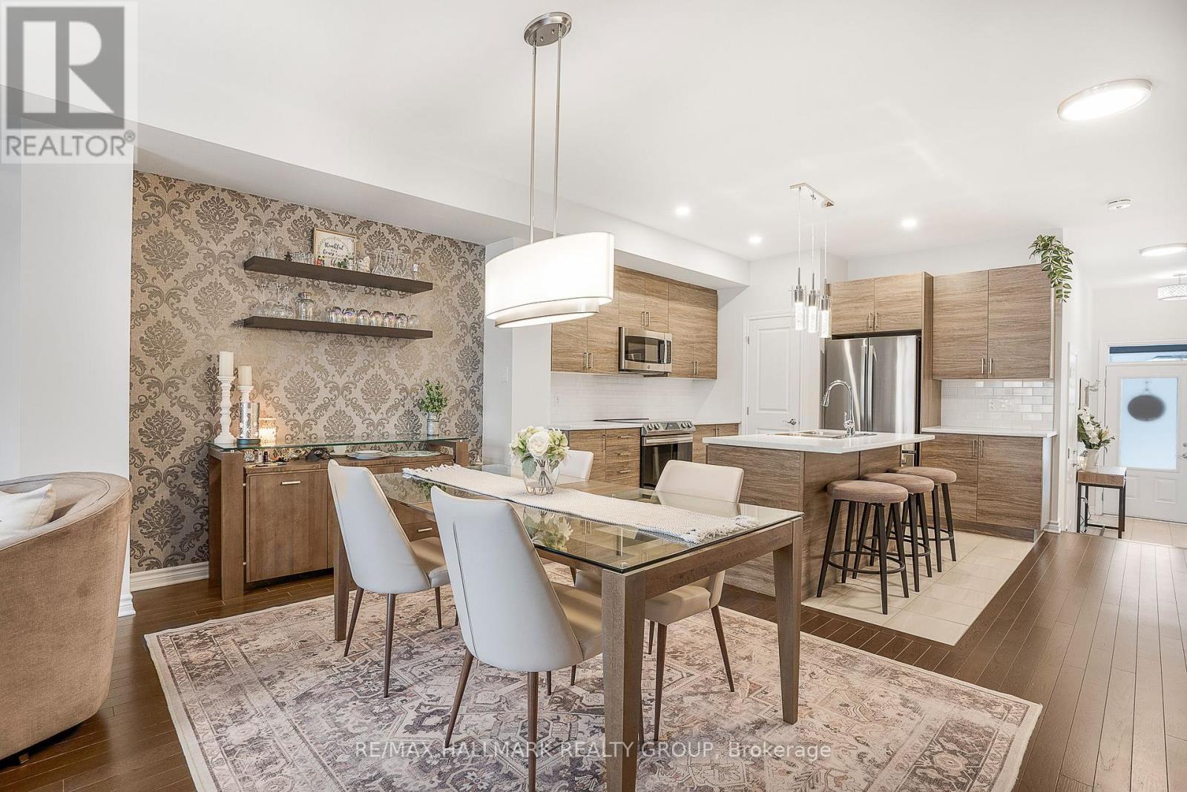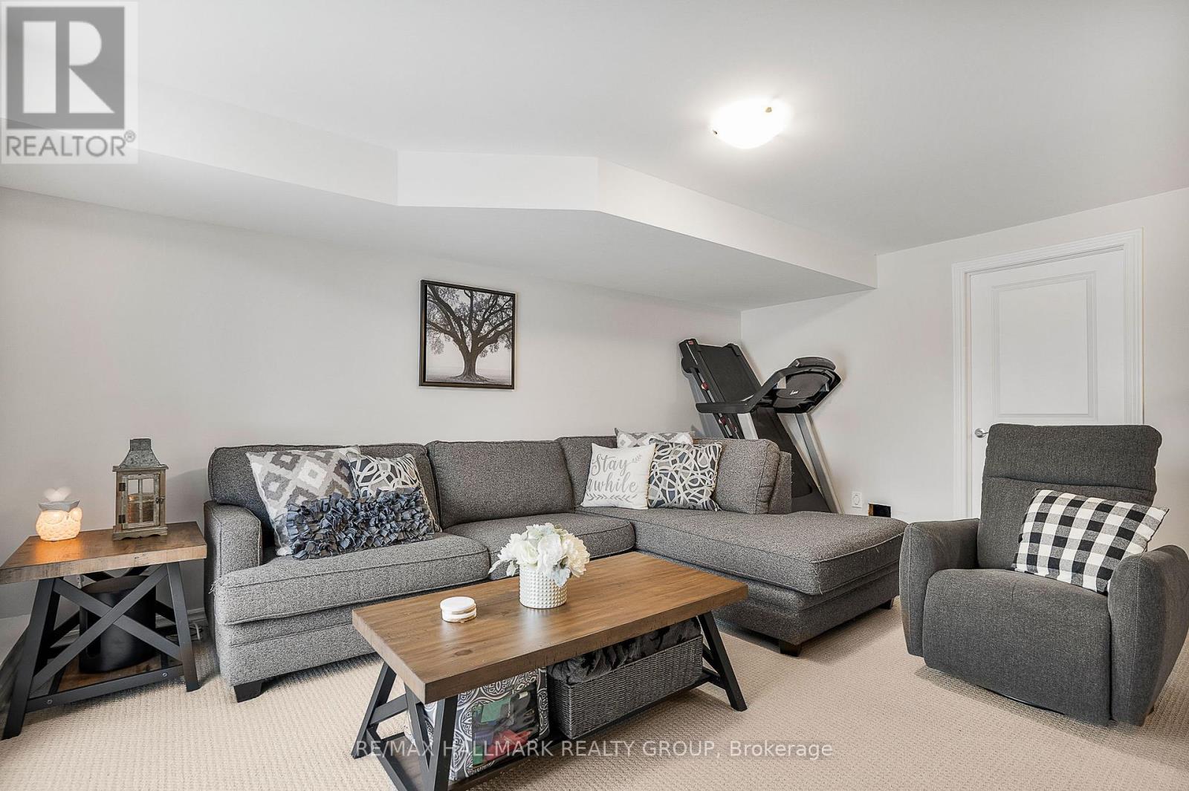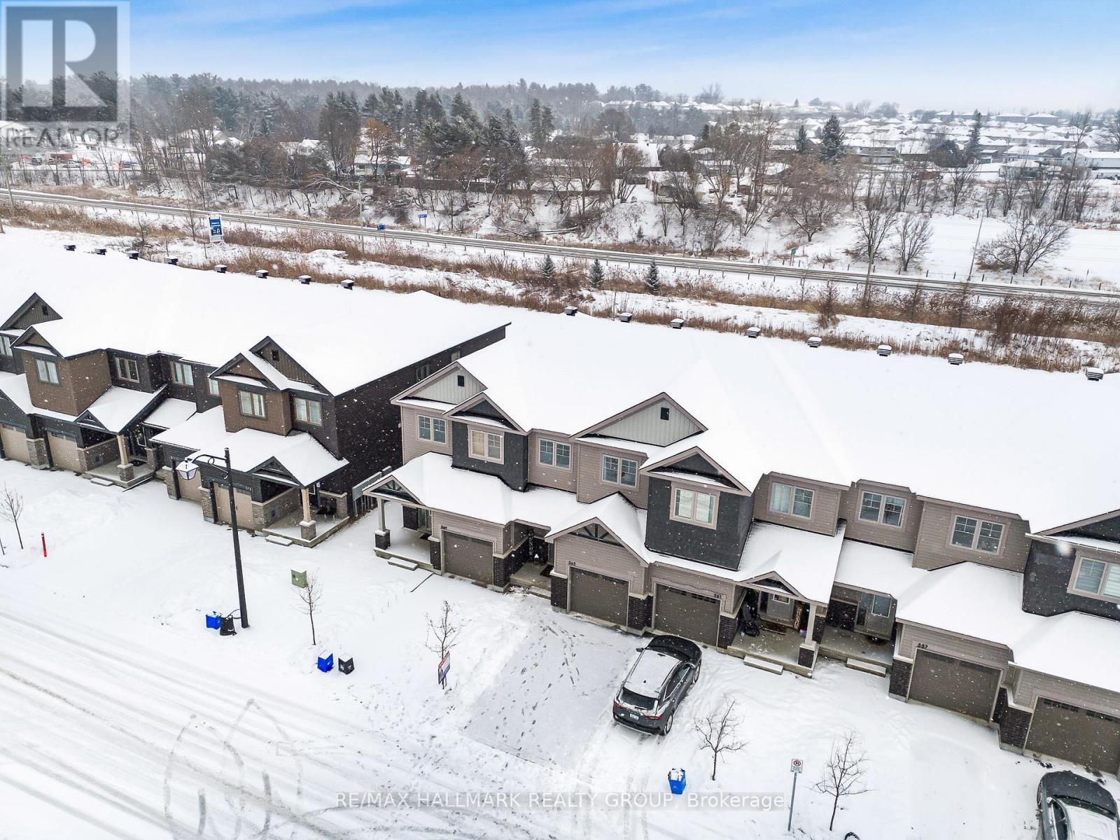3 卧室
3 浴室
1500 - 2000 sqft
中央空调, 换气器
风热取暖
$569,900
Welcome to 565 Enclave Lane in the prestigious EQ Homes subdivision. This brand new (2023) 3 bedroom, 3 bathroom luxurious upgraded townhouse (approx. 2,000 sqft) with walkout basement is backing onto a pond & walking trail! NO REAR NEIGHBOURS! Main level with beautiful HARDWOOD Floors with an Open Concept Layout! Impressive Sun-filled Living/Dining Room with access to the deck! STUNNING UPGRADED KITCHEN with STAINLESS Appliances. Gleaming QUARTZ Counters, beautiful Backsplash, Breakfast Bar, walk-in PANTRY & Stylish Cabinetry! 9ft Ceilings, Pot Lights, Contemporary Ceramic Floors in Foyer & 2 piece Bathroom! Spacious Primary Bedroom with Walk-In Closet & Exquisite LUXURY 5 piece ENSUITE with Double Sinks, Oversize Tiled Shower & Soaker Tub. Great size bedrooms + modern Main Bathroom with tiled Shower tub & 2nd FLOOR LAUNDRY! Inviting Family Room in Basement with WALK-OUT! INCREDIBLE VALUE. $63/month common area maintenance fee. BOOK YOUR PRIVATE SHOWING TODAY!!!! (id:44758)
房源概要
|
MLS® Number
|
X12011560 |
|
房源类型
|
民宅 |
|
社区名字
|
606 - Town of Rockland |
|
总车位
|
2 |
详 情
|
浴室
|
3 |
|
地上卧房
|
3 |
|
总卧房
|
3 |
|
Age
|
New Building |
|
赠送家电包括
|
Garage Door Opener Remote(s), 洗碗机, 烘干机, Hood 电扇, 微波炉, 洗衣机, 冰箱 |
|
地下室进展
|
已装修 |
|
地下室功能
|
Walk Out |
|
地下室类型
|
N/a (finished) |
|
施工种类
|
附加的 |
|
空调
|
Central Air Conditioning, 换气机 |
|
外墙
|
砖 Facing |
|
地基类型
|
混凝土浇筑 |
|
客人卫生间(不包含洗浴)
|
1 |
|
供暖方式
|
天然气 |
|
供暖类型
|
压力热风 |
|
储存空间
|
2 |
|
内部尺寸
|
1500 - 2000 Sqft |
|
类型
|
联排别墅 |
|
设备间
|
市政供水 |
车 位
土地
|
英亩数
|
无 |
|
污水道
|
Sanitary Sewer |
|
土地深度
|
116 Ft ,1 In |
|
土地宽度
|
20 Ft |
|
不规则大小
|
20 X 116.1 Ft |
|
规划描述
|
住宅 |
房 间
| 楼 层 |
类 型 |
长 度 |
宽 度 |
面 积 |
|
地下室 |
娱乐,游戏房 |
5.48 m |
4.87 m |
5.48 m x 4.87 m |
|
一楼 |
浴室 |
0.6 m |
1.82 m |
0.6 m x 1.82 m |
|
一楼 |
厨房 |
4.57 m |
3.65 m |
4.57 m x 3.65 m |
|
一楼 |
餐厅 |
4.57 m |
2.74 m |
4.57 m x 2.74 m |
|
一楼 |
家庭房 |
3.35 m |
3.96 m |
3.35 m x 3.96 m |
|
Upper Level |
浴室 |
2.74 m |
2.43 m |
2.74 m x 2.43 m |
|
Upper Level |
第二卧房 |
3.65 m |
2.74 m |
3.65 m x 2.74 m |
|
Upper Level |
第三卧房 |
3.96 m |
2.74 m |
3.96 m x 2.74 m |
|
Upper Level |
主卧 |
3.96 m |
3.97 m |
3.96 m x 3.97 m |
|
Upper Level |
洗衣房 |
1.52 m |
1.51 m |
1.52 m x 1.51 m |
|
Upper Level |
浴室 |
1.21 m |
2.74 m |
1.21 m x 2.74 m |
https://www.realtor.ca/real-estate/28006117/565-enclave-lane-clarence-rockland-606-town-of-rockland




































