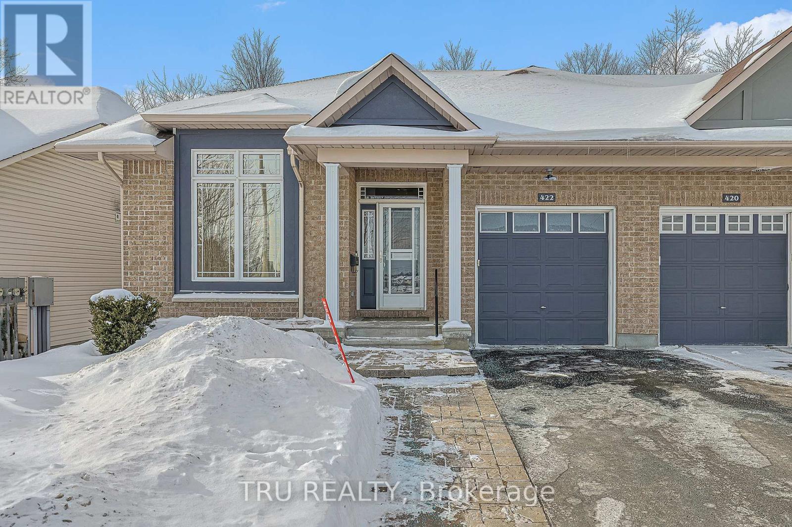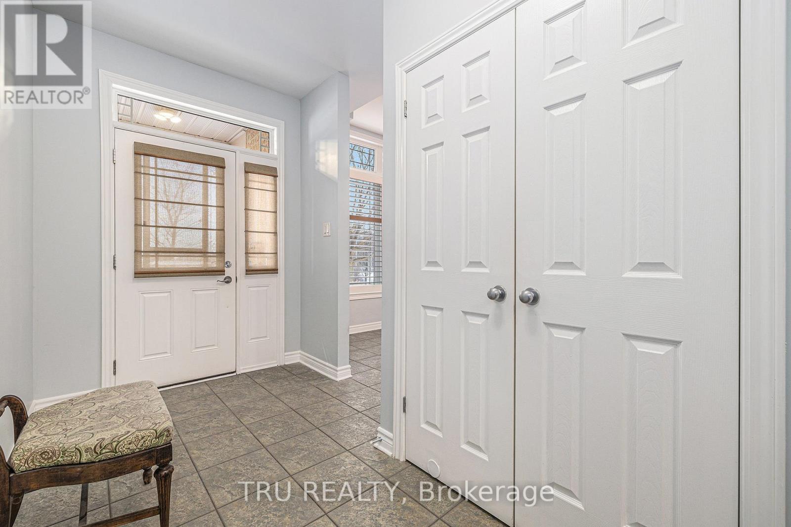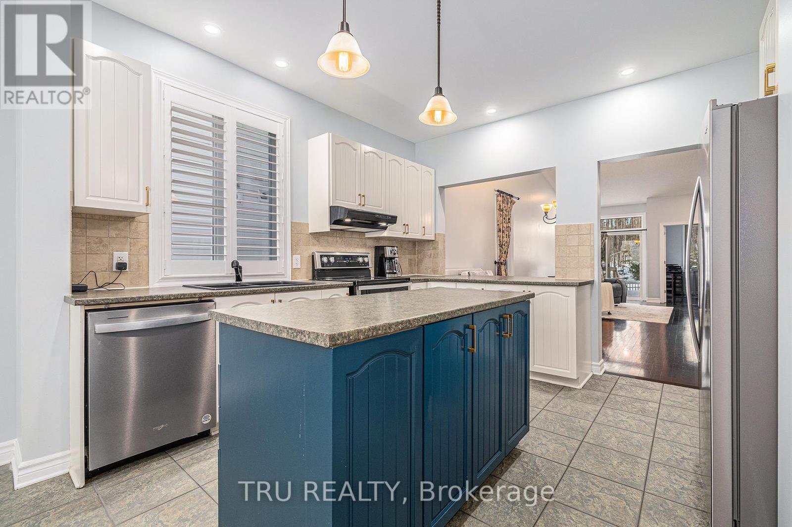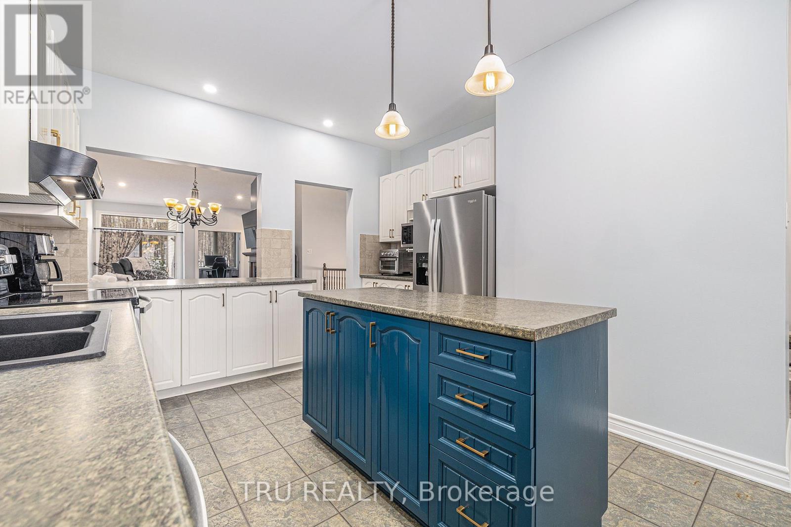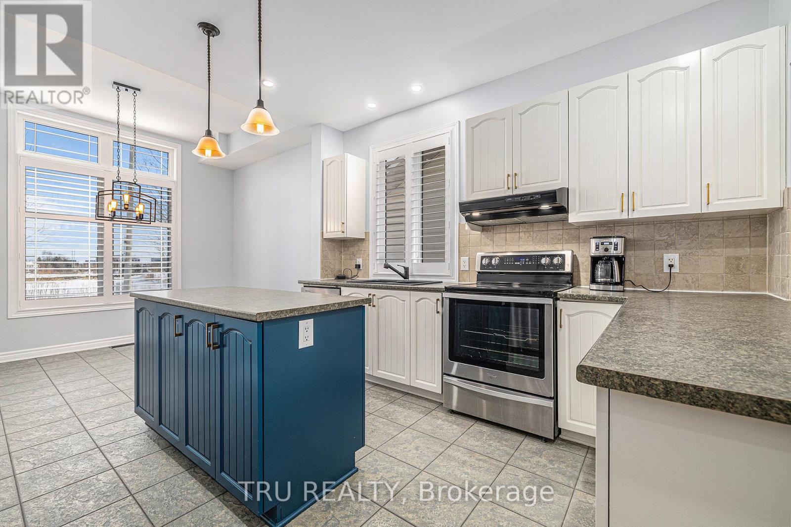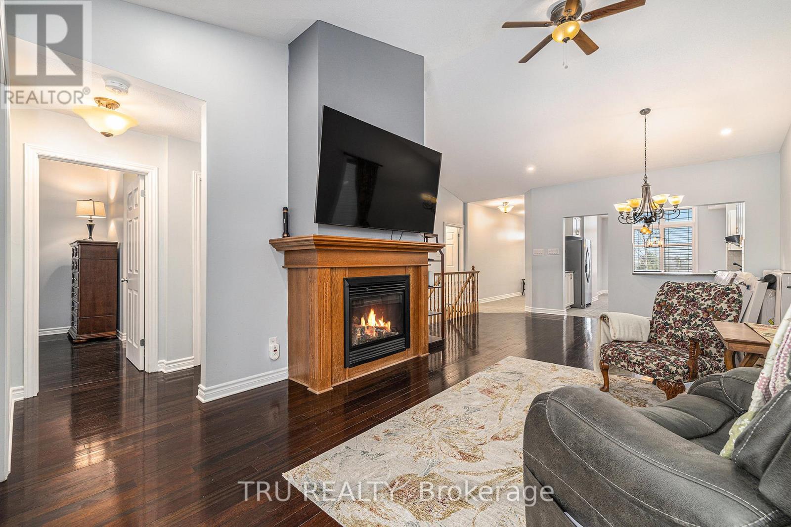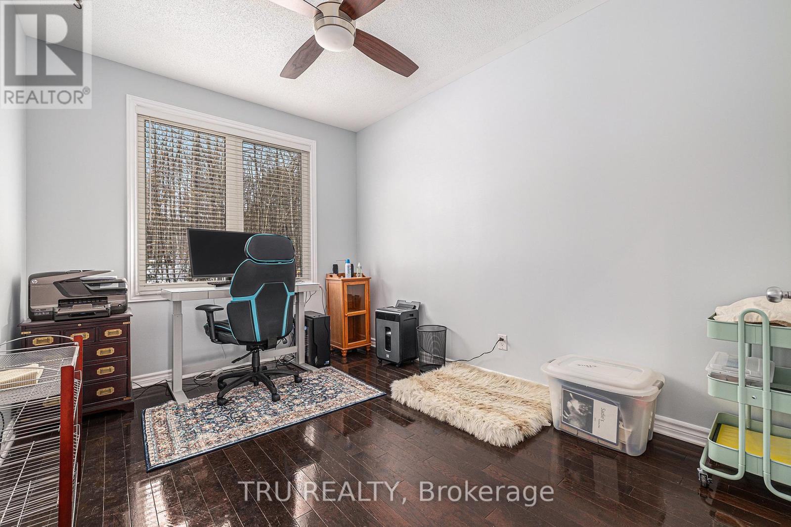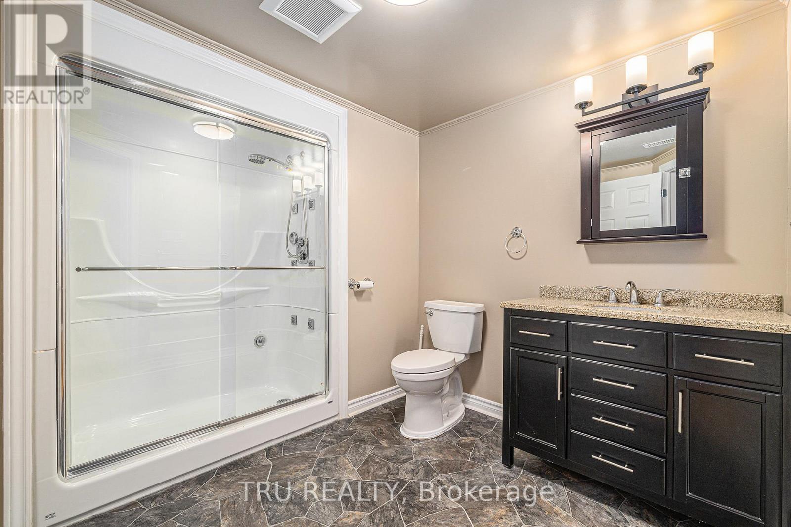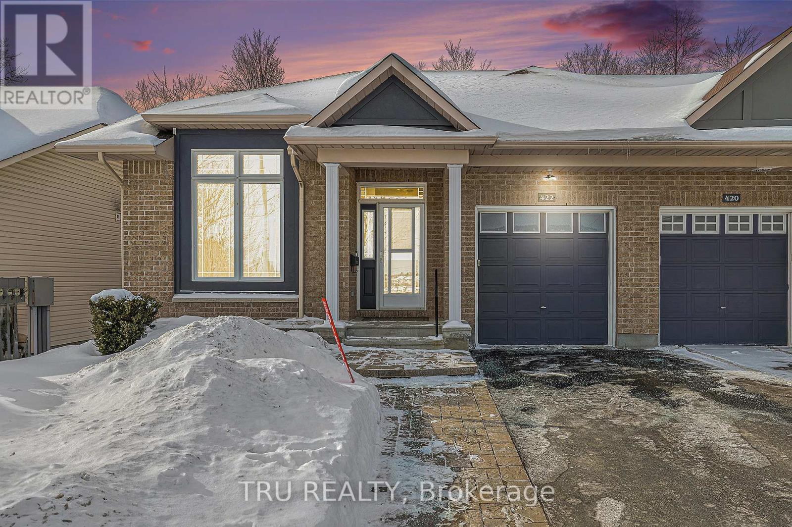4 卧室
4 浴室
1100 - 1500 sqft
平房
壁炉
中央空调
风热取暖
$819,900
Welcome to this exquisite Minto Bordeaux end-unit bungalow townhome, where elegance, comfort, and convenience come together in a beautifully designed space. Perfectly positioned on a premium lot with no rear neighbours and peaceful pond views from the front, this home offers both privacy and a connection to nature. Inside, you'll find a sun-drenched, open-concept layout with soaring ceilings, rich hardwood floors, and a cosy gas fireplace. The spacious eat-in kitchen is ideal for gatherings, featuring generous cabinetry, newer appliances, and a stylish countertop bar. The main level includes a large primary suite with a beautifully upgraded ensuite and enlarged shower, a versatile office or den, and convenient inside access to the garage. Downstairs, the expansive lower level impresses with a huge rec room and enlarged egress window, three additional bedrooms, and two full bathrooms including a luxurious ensuite with a steam shower. A unique pet bath and grooming station adds an extra layer of thoughtful convenience. Updates include a new furnace, AC, and tankless HWT (2020), Generac generator (2022), and more. Additional features: California shutters, tinted windows, and a spacious rear deck with built-in storage. Located just steps from the Kanata North Business Campus, parks, and schools, and minutes from the CTC, shopping, and downtown Ottawa this home offers exceptional value for families, professionals, and anyone seeking a refined lifestyle. Don't miss your opportunity to make it yours! (id:44758)
房源概要
|
MLS® Number
|
X11972055 |
|
房源类型
|
民宅 |
|
社区名字
|
9008 - Kanata - Morgan's Grant/South March |
|
附近的便利设施
|
公共交通 |
|
特征
|
Flat Site |
|
总车位
|
3 |
|
结构
|
Deck, Porch |
详 情
|
浴室
|
4 |
|
地上卧房
|
1 |
|
地下卧室
|
3 |
|
总卧房
|
4 |
|
Age
|
16 To 30 Years |
|
公寓设施
|
Fireplace(s) |
|
赠送家电包括
|
Garage Door Opener Remote(s), Central Vacuum, Water Heater - Tankless, 洗碗机, 烘干机, Garage Door Opener, 微波炉, 炉子, 洗衣机, 冰箱 |
|
建筑风格
|
平房 |
|
地下室进展
|
已装修 |
|
地下室类型
|
全完工 |
|
施工种类
|
附加的 |
|
空调
|
中央空调 |
|
外墙
|
砖, 乙烯基壁板 |
|
Fire Protection
|
Smoke Detectors |
|
壁炉
|
有 |
|
Fireplace Total
|
1 |
|
地基类型
|
混凝土浇筑 |
|
客人卫生间(不包含洗浴)
|
1 |
|
供暖方式
|
天然气 |
|
供暖类型
|
压力热风 |
|
储存空间
|
1 |
|
内部尺寸
|
1100 - 1500 Sqft |
|
类型
|
联排别墅 |
|
Utility Power
|
Generator |
|
设备间
|
市政供水 |
车 位
土地
|
英亩数
|
无 |
|
围栏类型
|
Fully Fenced |
|
土地便利设施
|
公共交通 |
|
污水道
|
Sanitary Sewer |
|
土地深度
|
114 Ft ,8 In |
|
土地宽度
|
34 Ft ,6 In |
|
不规则大小
|
34.5 X 114.7 Ft |
|
规划描述
|
R3vv |
房 间
| 楼 层 |
类 型 |
长 度 |
宽 度 |
面 积 |
|
Lower Level |
娱乐,游戏房 |
5.39 m |
5.46 m |
5.39 m x 5.46 m |
|
Lower Level |
第二卧房 |
4.99 m |
3.73 m |
4.99 m x 3.73 m |
|
Lower Level |
浴室 |
2.48 m |
2.91 m |
2.48 m x 2.91 m |
|
Lower Level |
第三卧房 |
3.04 m |
3.54 m |
3.04 m x 3.54 m |
|
Lower Level |
Bedroom 4 |
2.8 m |
3.54 m |
2.8 m x 3.54 m |
|
Lower Level |
浴室 |
1.56 m |
4.5 m |
1.56 m x 4.5 m |
|
Lower Level |
设备间 |
3.89 m |
5.35 m |
3.89 m x 5.35 m |
|
一楼 |
门厅 |
1.86 m |
5.46 m |
1.86 m x 5.46 m |
|
一楼 |
厨房 |
3.59 m |
2.59 m |
3.59 m x 2.59 m |
|
一楼 |
厨房 |
3.78 m |
3.79 m |
3.78 m x 3.79 m |
|
一楼 |
餐厅 |
5.51 m |
3.8 m |
5.51 m x 3.8 m |
|
一楼 |
客厅 |
4 m |
4.29 m |
4 m x 4.29 m |
|
一楼 |
主卧 |
3.4 m |
6.87 m |
3.4 m x 6.87 m |
|
一楼 |
主卧 |
1.32 m |
1.85 m |
1.32 m x 1.85 m |
|
一楼 |
浴室 |
2.95 m |
2.91 m |
2.95 m x 2.91 m |
|
一楼 |
浴室 |
1.51 m |
1.65 m |
1.51 m x 1.65 m |
|
一楼 |
洗衣房 |
2.95 m |
1.76 m |
2.95 m x 1.76 m |
设备间
https://www.realtor.ca/real-estate/27913473/422-statewood-drive-ottawa-9008-kanata-morgans-grantsouth-march


