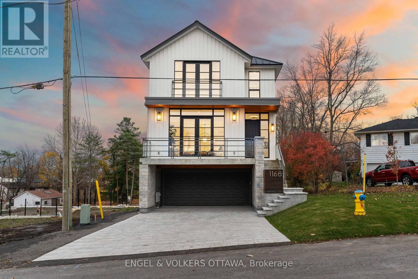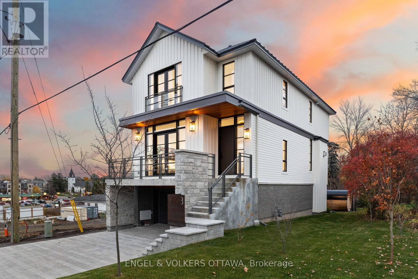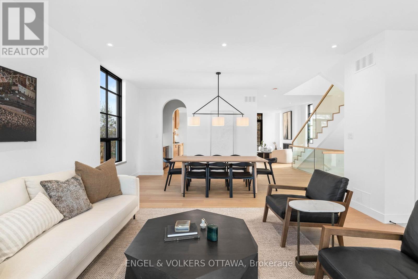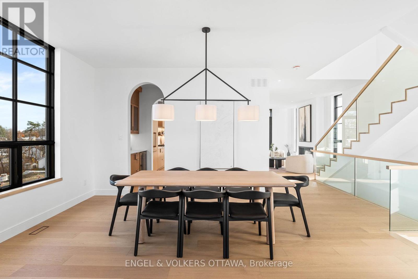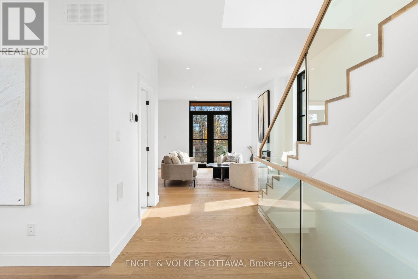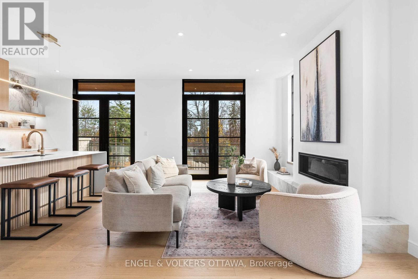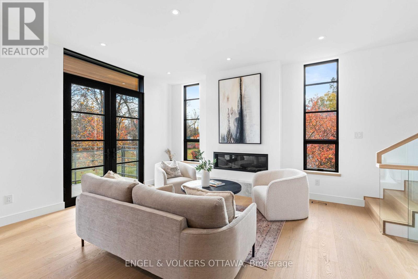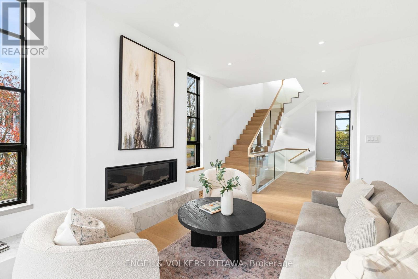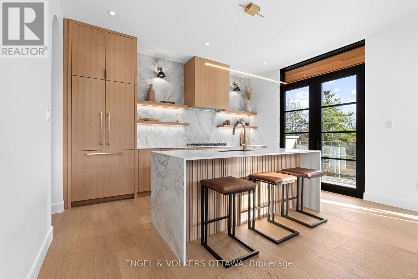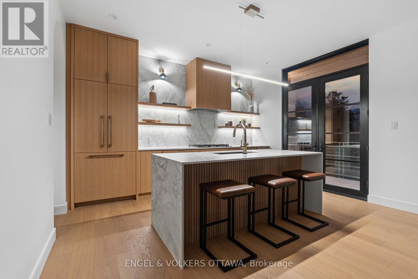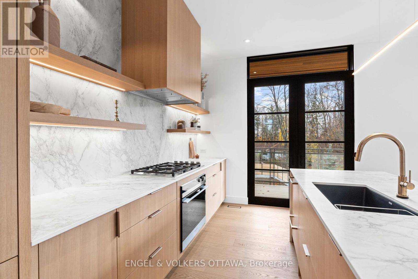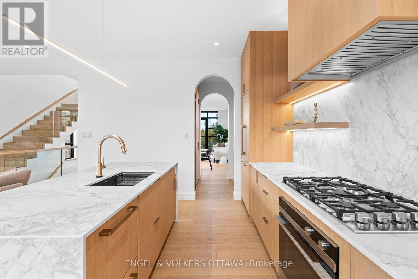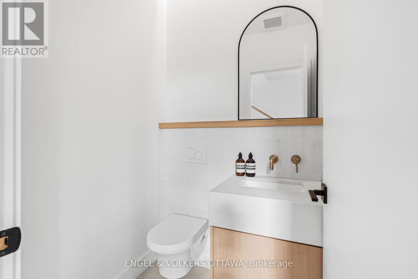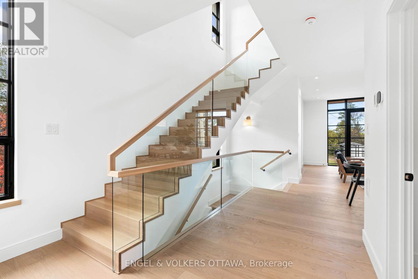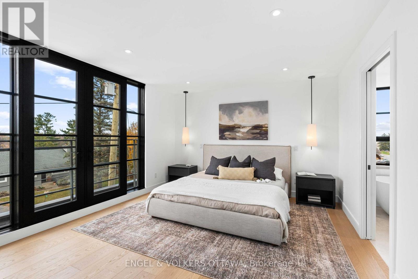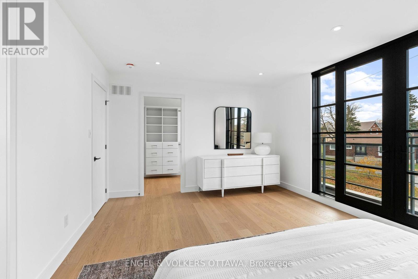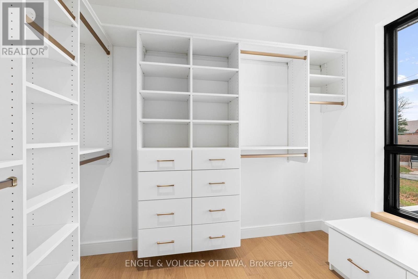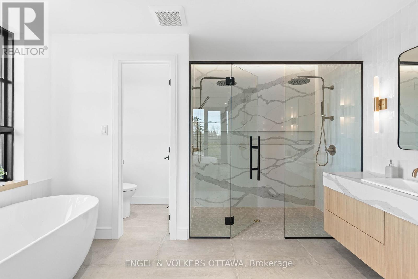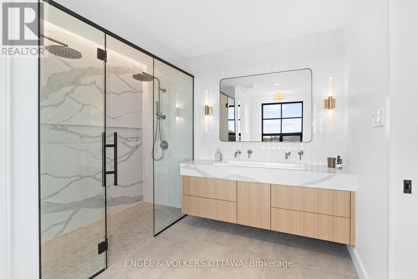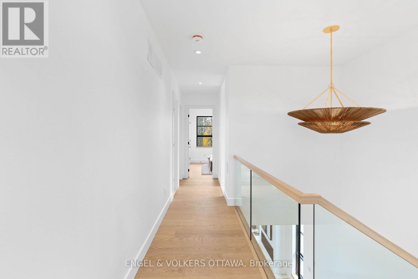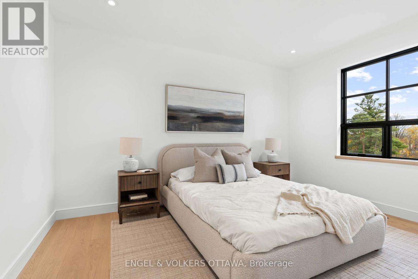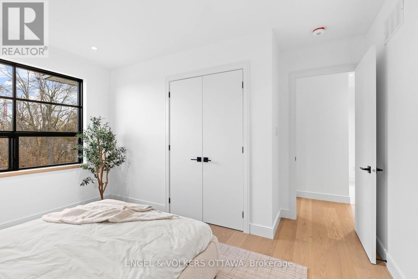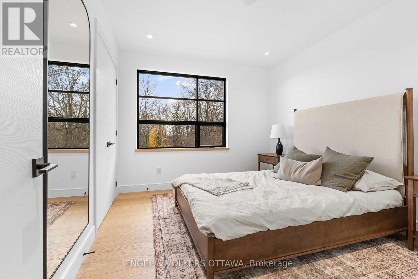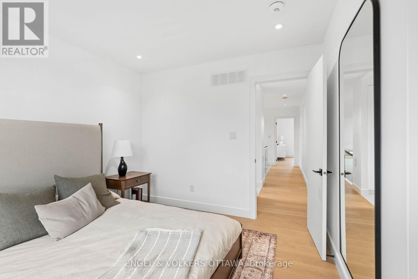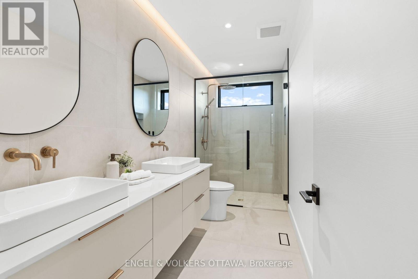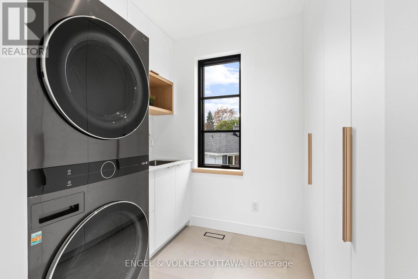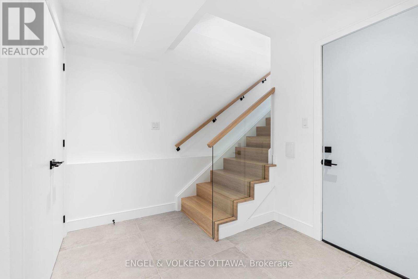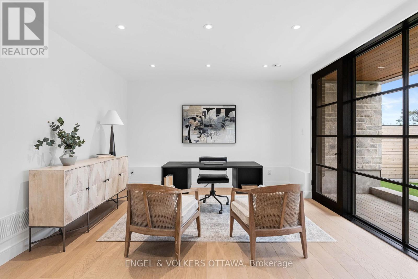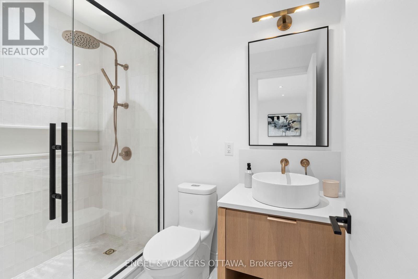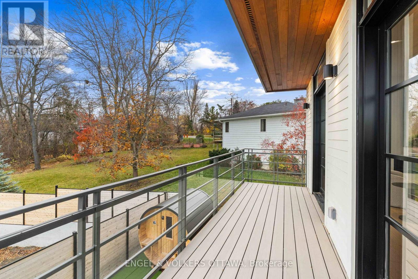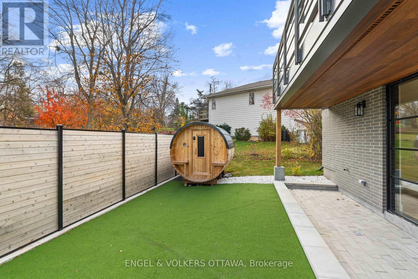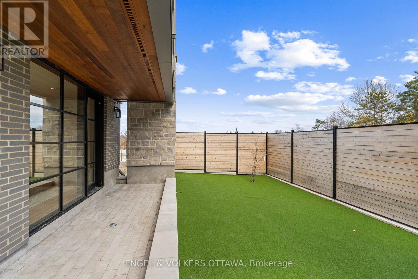3 卧室
4 浴室
2500 - 3000 sqft
壁炉
中央空调
风热取暖
$1,998,800
Welcome to 1168 Highcroft Dr., a newly completed luxury model home in Manotick. Built in 2023 and finished in Fall 2024, this exceptional residence combines sophisticated design with high-end finishes, offering an unparalleled living experience. Tarion Registered, with the City Final inspection scheduled soon, this home is ready for its first owner.The open-concept layout features 9'7" ceilings on the main floor and 8'7" ceilings on the second and lower levels, with large windows that flood the space with natural light and offer stunning views. The Cedar Ridge kitchen is equipped with Fisher & Paykel appliances, a Blanco sink, and Delta Trinsic faucets, complemented by upgraded stone countertops and a slab backsplash. Luxurious bathrooms are finished with Euro Tile, Kohler fixtures, and Maxx bathtubs, with the primary ensuite offering a spa-like retreat.For comfort, the home features an upgraded Air Zone HVAC system, including a heat pump, radiant lower level heating, central air conditioning, and a Boiler system for endless hot water. The home also boasts Continental Flooring with hardwood on the main and second floors, Restoration Hardware and Dala Dcor chandeliers, recessed LED pot lights, and pre-wiring for smart home automation. A 200 AMP copper electrical system ensures energy efficiency.The exterior features a beautifully landscaped yard with a Nookta outdoor sauna, snow-melt driveway, and waterproof deck with composite decking and privacy fencing.1168 Highcroft Dr. offers luxurious living with every detail thoughtfully crafted for style, comfort, and convenience. (id:44758)
房源概要
|
MLS® Number
|
X11886732 |
|
房源类型
|
民宅 |
|
社区名字
|
8002 - Manotick Village & Manotick Estates |
|
附近的便利设施
|
公共交通, 公园, 学校 |
|
特征
|
Irregular Lot Size, Sloping, 无地毯, Sauna |
|
总车位
|
6 |
|
结构
|
Deck |
详 情
|
浴室
|
4 |
|
地上卧房
|
3 |
|
总卧房
|
3 |
|
Age
|
New Building |
|
公寓设施
|
Fireplace(s), Separate Heating Controls |
|
赠送家电包括
|
Central Vacuum, 洗碗机, 烘干机, Hood 电扇, Sauna, 炉子, 洗衣机, 冰箱 |
|
Construction Status
|
Insulation Upgraded |
|
施工种类
|
独立屋 |
|
空调
|
中央空调 |
|
外墙
|
木头, 石 |
|
Fire Protection
|
Smoke Detectors |
|
壁炉
|
有 |
|
Fireplace Total
|
1 |
|
地基类型
|
混凝土 |
|
客人卫生间(不包含洗浴)
|
1 |
|
供暖方式
|
天然气 |
|
供暖类型
|
压力热风 |
|
储存空间
|
3 |
|
内部尺寸
|
2500 - 3000 Sqft |
|
类型
|
独立屋 |
|
设备间
|
市政供水 |
车 位
土地
|
英亩数
|
无 |
|
土地便利设施
|
公共交通, 公园, 学校 |
|
污水道
|
Sanitary Sewer |
|
土地深度
|
78 Ft ,9 In |
|
土地宽度
|
57 Ft ,2 In |
|
不规则大小
|
57.2 X 78.8 Ft |
房 间
| 楼 层 |
类 型 |
长 度 |
宽 度 |
面 积 |
|
二楼 |
餐厅 |
5.08 m |
6.88 m |
5.08 m x 6.88 m |
|
二楼 |
厨房 |
2.74 m |
4.62 m |
2.74 m x 4.62 m |
|
二楼 |
家庭房 |
3.88 m |
4.62 m |
3.88 m x 4.62 m |
|
三楼 |
浴室 |
3.76 m |
1.52 m |
3.76 m x 1.52 m |
|
三楼 |
洗衣房 |
1.98 m |
2.44 m |
1.98 m x 2.44 m |
|
三楼 |
主卧 |
4.67 m |
4.27 m |
4.67 m x 4.27 m |
|
三楼 |
浴室 |
3.76 m |
3.23 m |
3.76 m x 3.23 m |
|
三楼 |
第二卧房 |
3.05 m |
4.17 m |
3.05 m x 4.17 m |
|
三楼 |
第三卧房 |
3.18 m |
3.61 m |
3.18 m x 3.61 m |
|
一楼 |
衣帽间 |
5.13 m |
3.96 m |
5.13 m x 3.96 m |
|
一楼 |
浴室 |
1.25 m |
2.51 m |
1.25 m x 2.51 m |
设备间
https://www.realtor.ca/real-estate/27724099/1168-highcroft-drive-ottawa-8002-manotick-village-manotick-estates


