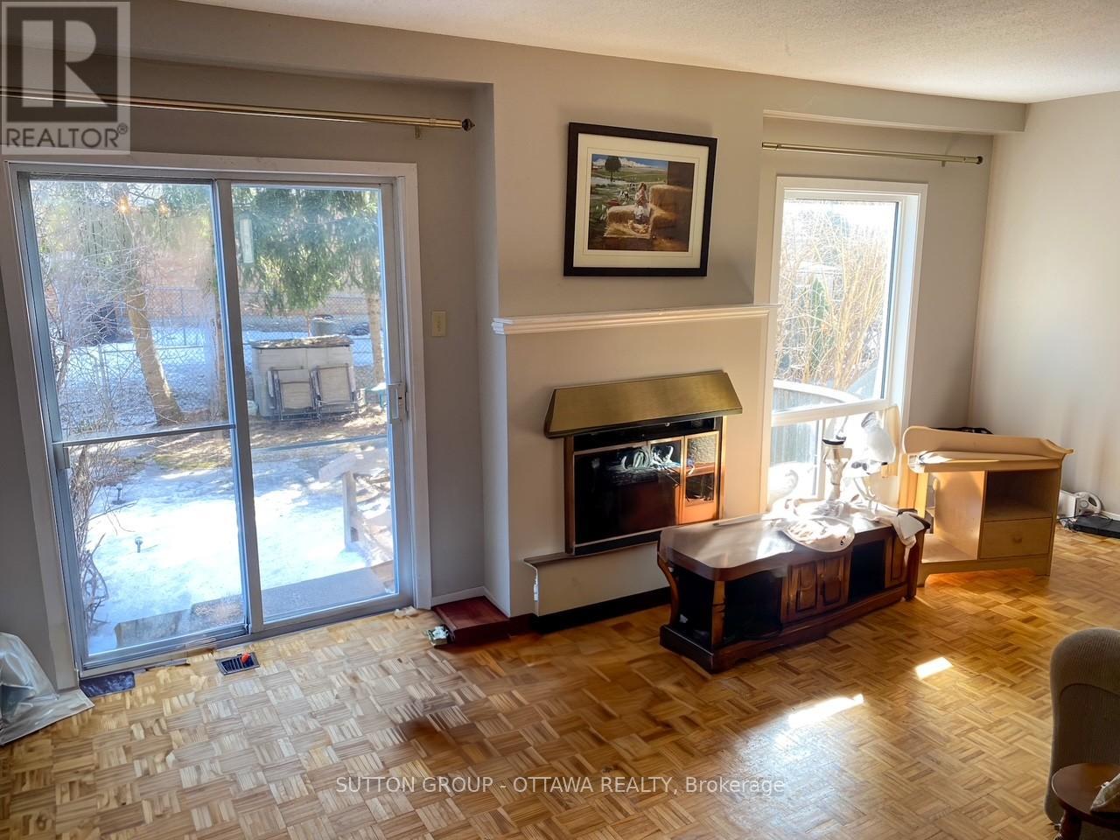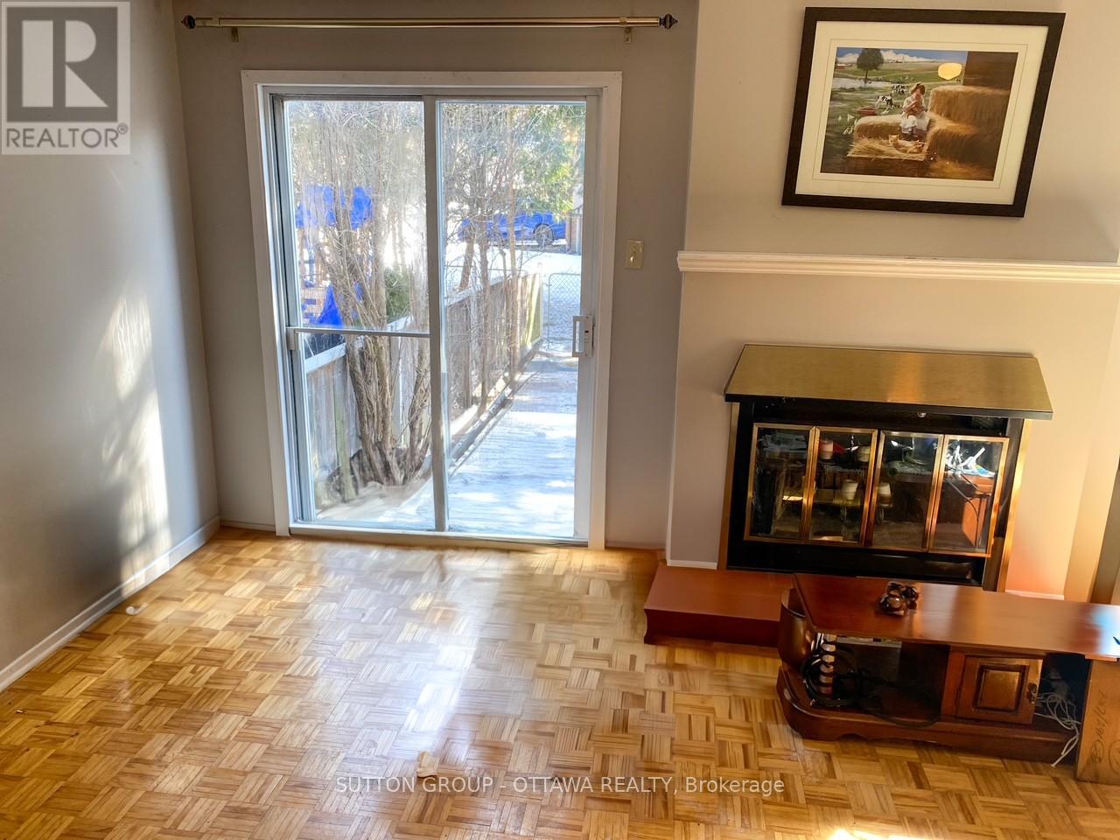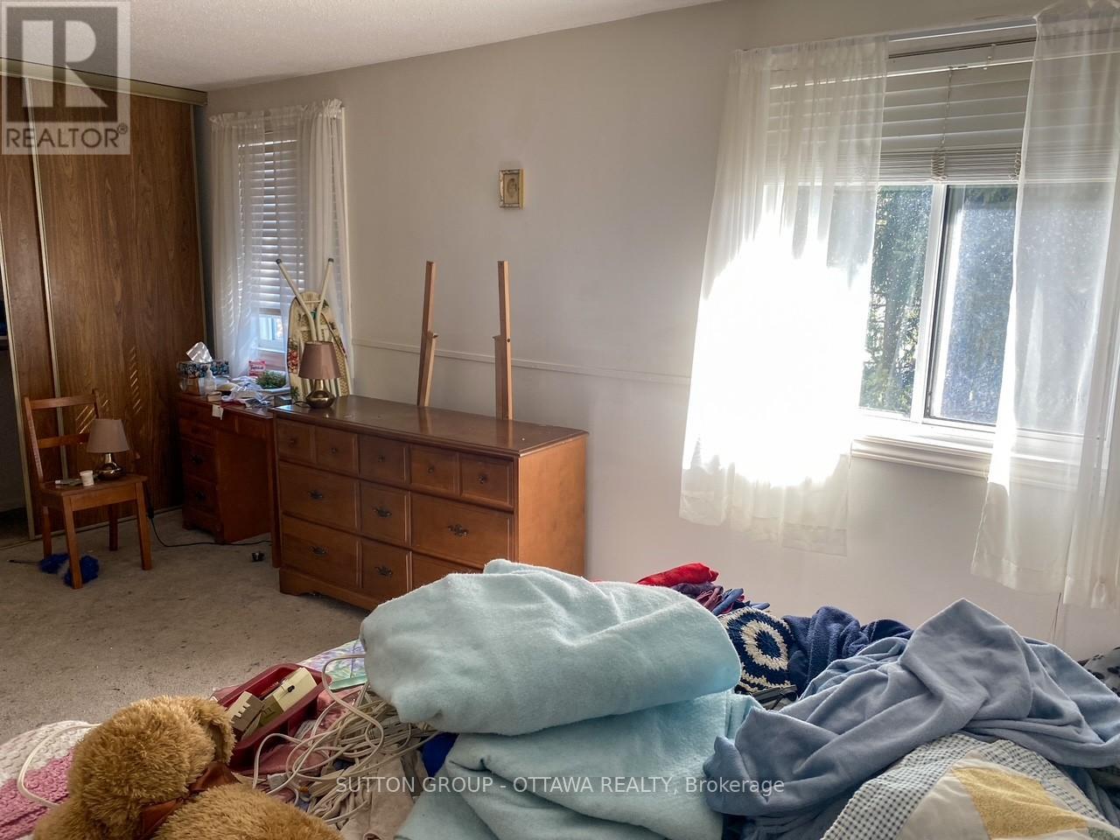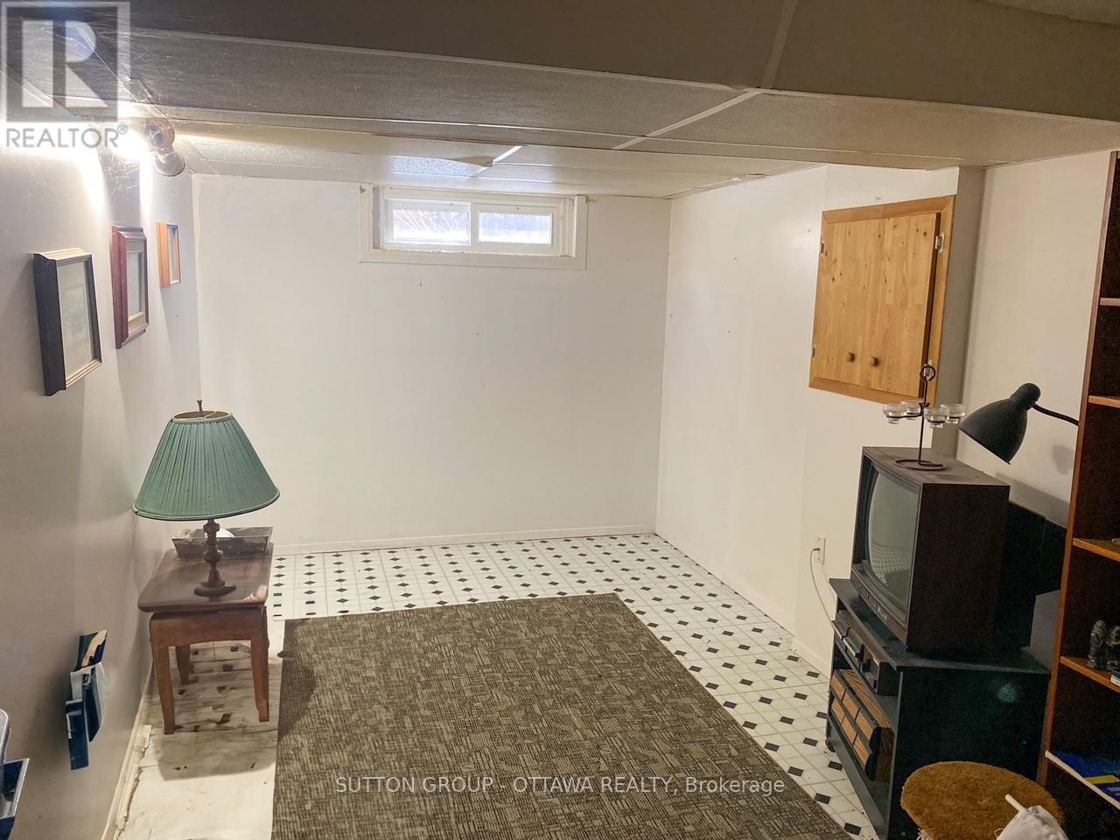3 卧室
3 浴室
1200 - 1399 sqft
壁炉
中央空调
风热取暖
$449,900管理费,Water, Insurance
$558.16 每月
Terrific Affordable Condo Townhouse opportunity-needs some TLC to shine the best! In a pleasant up-scale area of Orleans, convenient for everything. Main floor boasts a sunken Livingroom with wood burning fireplace, plus a large window & patio door to the private backyard. the Diningroom is right there, overlooking all. The kitchen has a cut-out in the wall making it part of the sunken Livingroom. With 3 bedrooms, 1-2pce bathroom, a 4pce bathroom, and an ensuite 4 pce bathroom. walking up the steps to the 2nd floor, there is a lovely skylight brightening up the inside of the house.The 2nd floor bedrooms are carpeted and large, with the rear bedroom having the 4pce Ensuite bathroom. The basement has an L-shaped Recroom, and separate Laundry and Furnace rooms. You'll love the convenient driveway, and an inside-entry to the garage. (some photos digitally altered to remove clutter) (id:44758)
房源概要
|
MLS® Number
|
X12030018 |
|
房源类型
|
民宅 |
|
社区名字
|
2005 - Convent Glen North |
|
附近的便利设施
|
公共交通 |
|
社区特征
|
Pet Restrictions |
|
特征
|
Irregular Lot Size, Sloping |
|
总车位
|
2 |
详 情
|
浴室
|
3 |
|
地上卧房
|
3 |
|
总卧房
|
3 |
|
Age
|
31 To 50 Years |
|
公寓设施
|
Fireplace(s) |
|
赠送家电包括
|
Garage Door Opener Remote(s), Water Meter, 洗碗机, 烘干机, Freezer, Garage Door Opener, Hood 电扇, 微波炉, 炉子, 洗衣机, 窗帘, 冰箱 |
|
地下室进展
|
已装修 |
|
地下室类型
|
全完工 |
|
空调
|
中央空调 |
|
外墙
|
砖, Steel |
|
Fire Protection
|
Smoke Detectors |
|
壁炉
|
有 |
|
Fireplace Total
|
1 |
|
Flooring Type
|
Parquet |
|
客人卫生间(不包含洗浴)
|
1 |
|
供暖方式
|
天然气 |
|
供暖类型
|
压力热风 |
|
储存空间
|
2 |
|
内部尺寸
|
1200 - 1399 Sqft |
|
类型
|
联排别墅 |
车 位
土地
|
英亩数
|
无 |
|
土地便利设施
|
公共交通 |
|
规划描述
|
R3y[708][ |
房 间
| 楼 层 |
类 型 |
长 度 |
宽 度 |
面 积 |
|
二楼 |
卧室 |
4.72 m |
3.095 m |
4.72 m x 3.095 m |
|
二楼 |
卧室 |
5.972 m |
3.546 m |
5.972 m x 3.546 m |
|
二楼 |
卧室 |
3.473 m |
2.76 m |
3.473 m x 2.76 m |
|
二楼 |
浴室 |
3.175 m |
1.524 m |
3.175 m x 1.524 m |
|
二楼 |
浴室 |
2.819 m |
2 m |
2.819 m x 2 m |
|
地下室 |
娱乐,游戏房 |
6.065 m |
2.658 m |
6.065 m x 2.658 m |
|
地下室 |
娱乐,游戏房 |
3.09 m |
2.695 m |
3.09 m x 2.695 m |
|
地下室 |
洗衣房 |
4.166 m |
2.643 m |
4.166 m x 2.643 m |
|
一楼 |
客厅 |
5.964 m |
3.338 m |
5.964 m x 3.338 m |
|
一楼 |
餐厅 |
2.795 m |
2.765 m |
2.795 m x 2.765 m |
|
一楼 |
厨房 |
2.995 m |
2.626 m |
2.995 m x 2.626 m |
|
一楼 |
门厅 |
2.743 m |
1.269 m |
2.743 m x 1.269 m |
|
一楼 |
浴室 |
1.524 m |
1.372 m |
1.524 m x 1.372 m |
https://www.realtor.ca/real-estate/28047862/33-6896-bilberry-drive-ottawa-2005-convent-glen-north




























