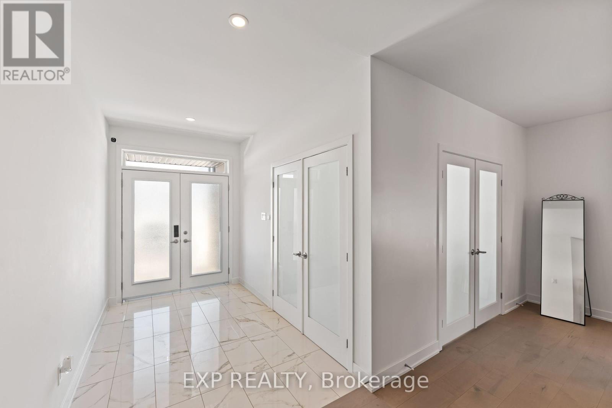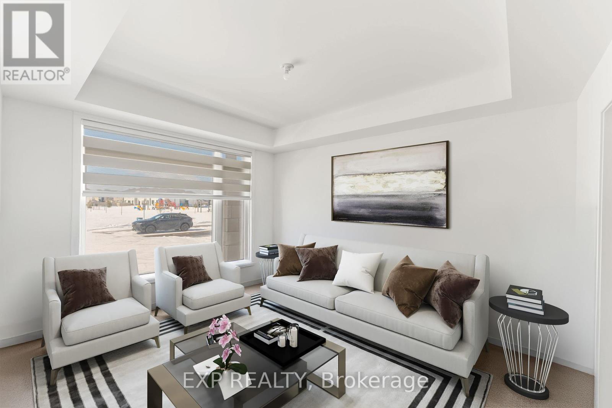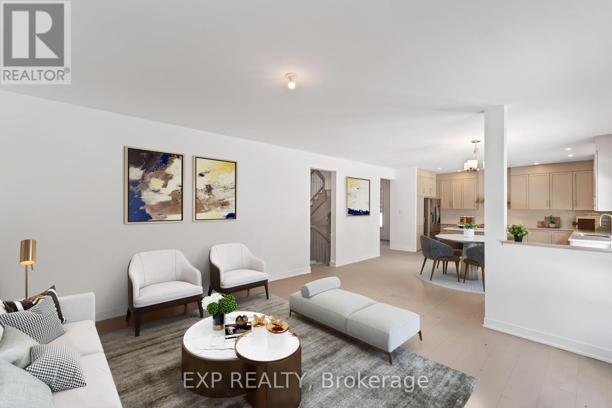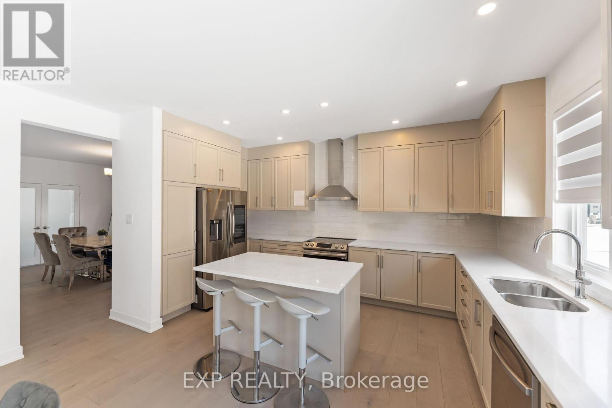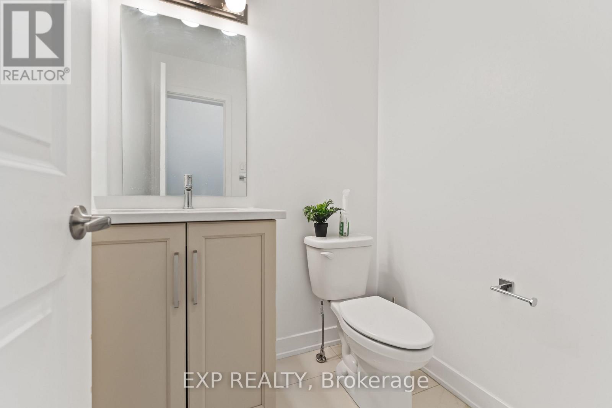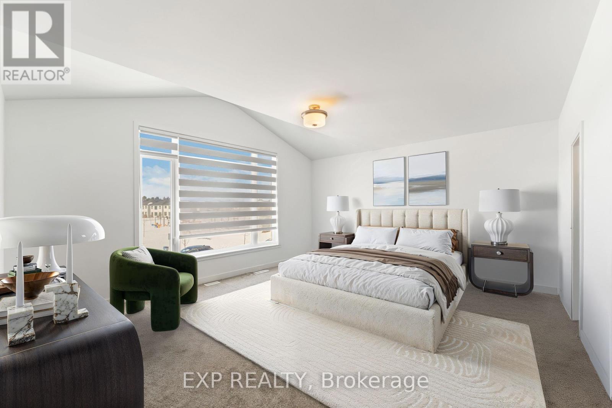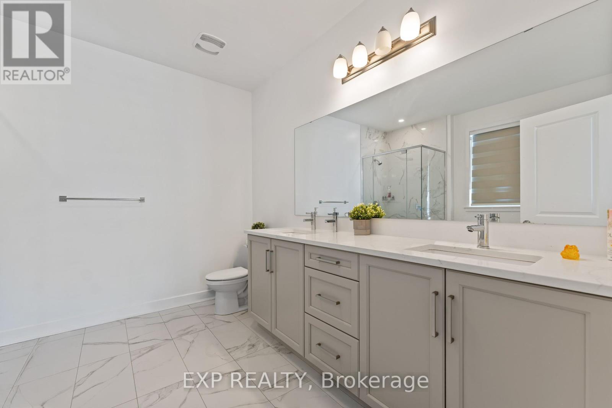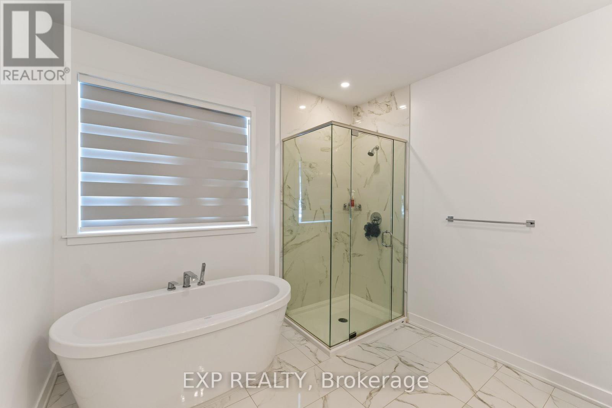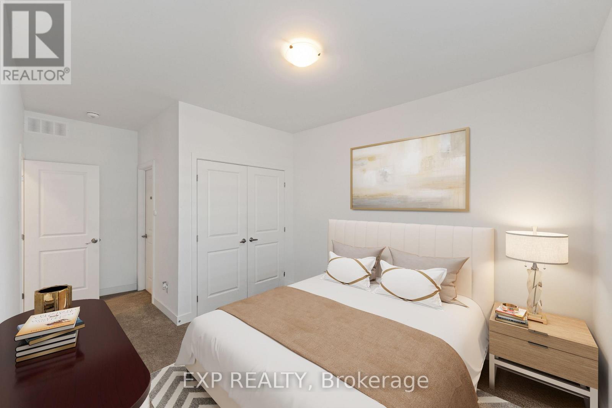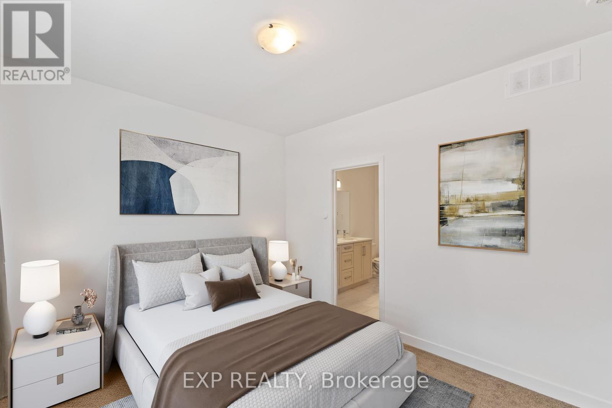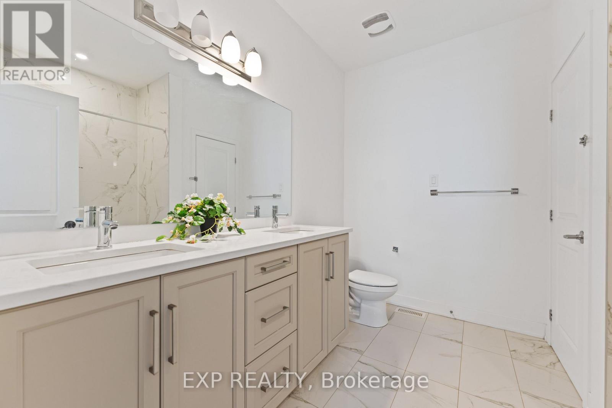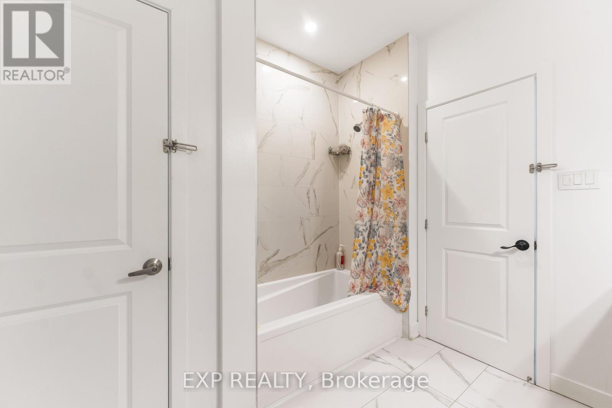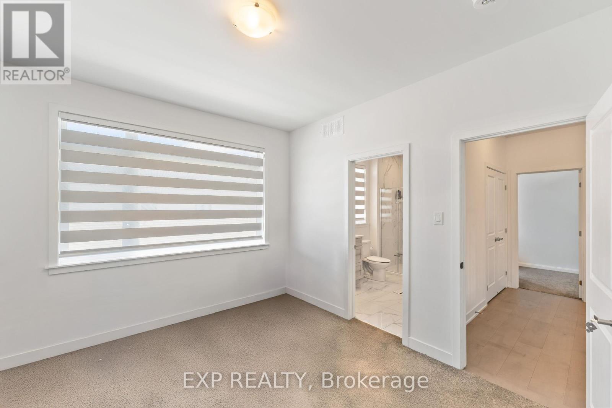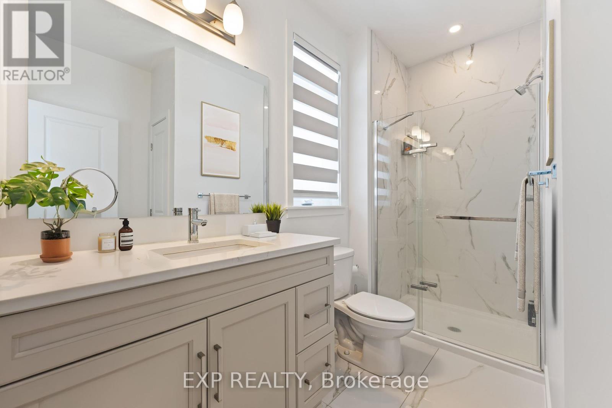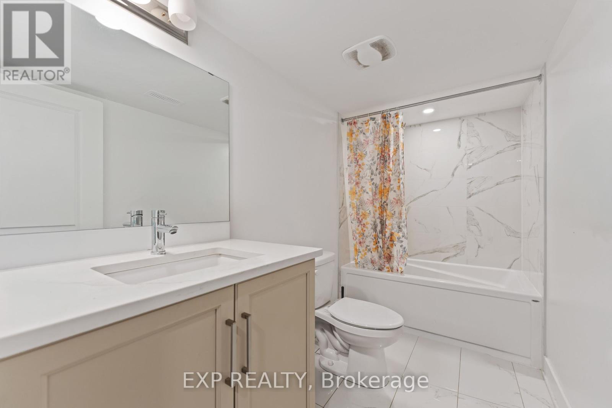6 卧室
5 浴室
3500 - 5000 sqft
壁炉
中央空调
风热取暖
$1,550,000
Welcome to this stunning 4+2 bedroom, 5-bathroom home, nestled in the highly desirable Riverside South. With over 3,500 square feet of living space, this property has been thoughtfully upgraded throughout. Featuring gleaming upgraded tile and hardwood stairs to both the basement and second floor, this home exudes elegance and comfort. The spacious kitchen is a chef's dream with upgraded cabinets, quartz countertops, a working island, and modern finishes. Enjoy cozy evenings by the gas-burning fireplace in the family room, and entertain guests in the bright living room accented by frosted French doors for added privacy. The massive primary bedroom boasts high ceilings, a luxurious ensuite bathroom with a double sink vanity, and a walk-in closet. Bedrooms 2 and 3 share a beautifully designed ensuite with a double sink vanity with quartz counters, while bedroom 4 also enjoys its private ensuite. The convenient second-floor laundry room and large main-floor mudroom with double closets make daily living a breeze. This home is ideally located on a corner lot facing west, offering gorgeous sunset views and plenty of natural light. A large driveway accommodates up to 5 cars, and the double garage provides more parking and storage. Enjoy the peace and serenity of a park right across the street, and take advantage of being just minutes away from the village of Manotick, shopping, and the park-and-ride station with access to the light rail. Don't miss out on this opportunity to live in one of Riverside South's most sought-after neighborhoods. Schedule your showing today! (id:44758)
房源概要
|
MLS® Number
|
X12018345 |
|
房源类型
|
民宅 |
|
社区名字
|
2602 - Riverside South/Gloucester Glen |
|
特征
|
Flat Site, Guest Suite |
|
总车位
|
6 |
详 情
|
浴室
|
5 |
|
地上卧房
|
4 |
|
地下卧室
|
2 |
|
总卧房
|
6 |
|
Age
|
0 To 5 Years |
|
赠送家电包括
|
Garage Door Opener Remote(s), Water Heater - Tankless, Water Heater, 洗碗机, 烘干机, 炉子, 洗衣机, 冰箱 |
|
地下室进展
|
已装修 |
|
地下室类型
|
全完工 |
|
施工种类
|
独立屋 |
|
空调
|
中央空调 |
|
外墙
|
砖, 乙烯基壁板 |
|
Fire Protection
|
Smoke Detectors |
|
壁炉
|
有 |
|
Flooring Type
|
Ceramic, Carpeted, Hardwood |
|
地基类型
|
混凝土, 混凝土浇筑 |
|
客人卫生间(不包含洗浴)
|
1 |
|
供暖方式
|
天然气 |
|
供暖类型
|
压力热风 |
|
储存空间
|
2 |
|
内部尺寸
|
3500 - 5000 Sqft |
|
类型
|
独立屋 |
|
设备间
|
市政供水 |
车 位
土地
|
英亩数
|
无 |
|
污水道
|
Sanitary Sewer |
|
土地深度
|
99 Ft |
|
土地宽度
|
45 Ft |
|
不规则大小
|
45 X 99 Ft |
|
规划描述
|
R4z |
房 间
| 楼 层 |
类 型 |
长 度 |
宽 度 |
面 积 |
|
二楼 |
第三卧房 |
3.35 m |
3.35 m |
3.35 m x 3.35 m |
|
二楼 |
Bedroom 4 |
3.04 m |
3.65 m |
3.04 m x 3.65 m |
|
二楼 |
浴室 |
3.04 m |
2.43 m |
3.04 m x 2.43 m |
|
二楼 |
浴室 |
2.13 m |
1.52 m |
2.13 m x 1.52 m |
|
二楼 |
浴室 |
2.74 m |
1.82 m |
2.74 m x 1.82 m |
|
二楼 |
洗衣房 |
1.52 m |
1.82 m |
1.52 m x 1.82 m |
|
二楼 |
主卧 |
5.48 m |
4.57 m |
5.48 m x 4.57 m |
|
二楼 |
第二卧房 |
3.04 m |
3.35 m |
3.04 m x 3.35 m |
|
地下室 |
卧室 |
3.53 m |
3.35 m |
3.53 m x 3.35 m |
|
地下室 |
卧室 |
3.53 m |
3.35 m |
3.53 m x 3.35 m |
|
地下室 |
浴室 |
2.13 m |
1.52 m |
2.13 m x 1.52 m |
|
一楼 |
门厅 |
3.35 m |
2.13 m |
3.35 m x 2.13 m |
|
一楼 |
客厅 |
3.35 m |
3.96 m |
3.35 m x 3.96 m |
|
一楼 |
餐厅 |
3.35 m |
4.87 m |
3.35 m x 4.87 m |
|
一楼 |
家庭房 |
4.57 m |
4.57 m |
4.57 m x 4.57 m |
|
一楼 |
厨房 |
3.35 m |
4.57 m |
3.35 m x 4.57 m |
|
一楼 |
Eating Area |
4.57 m |
2.74 m |
4.57 m x 2.74 m |
|
一楼 |
Mud Room |
3.04 m |
2.13 m |
3.04 m x 2.13 m |
|
一楼 |
浴室 |
1.52 m |
1.21 m |
1.52 m x 1.21 m |
设备间
https://www.realtor.ca/real-estate/28022359/511-adane-way-ottawa-2602-riverside-southgloucester-glen



