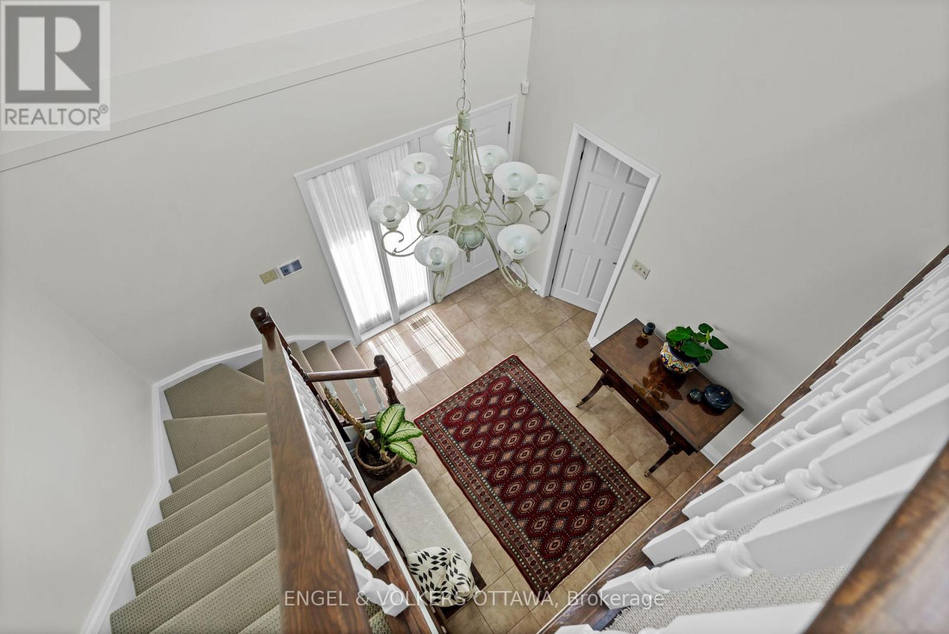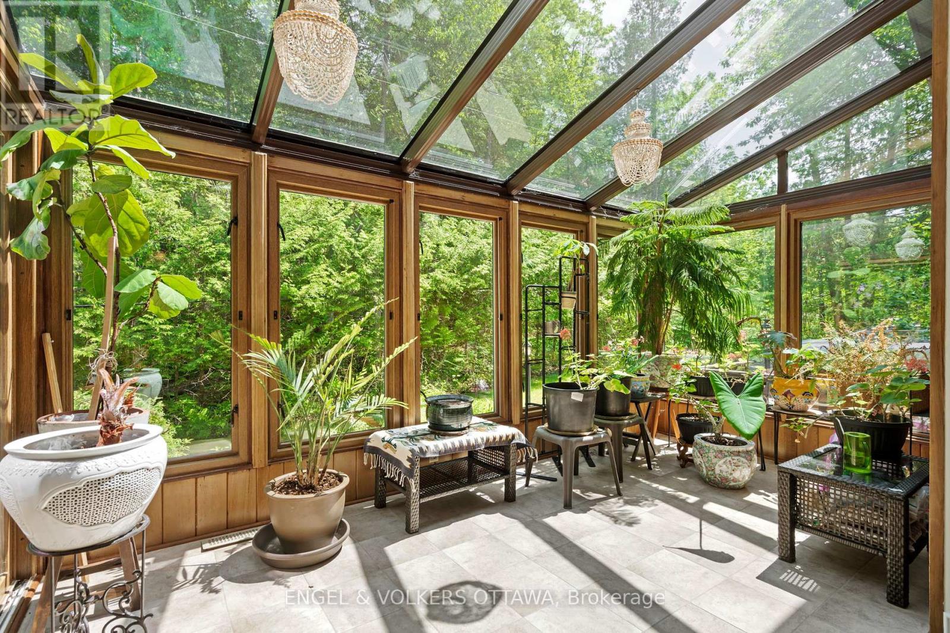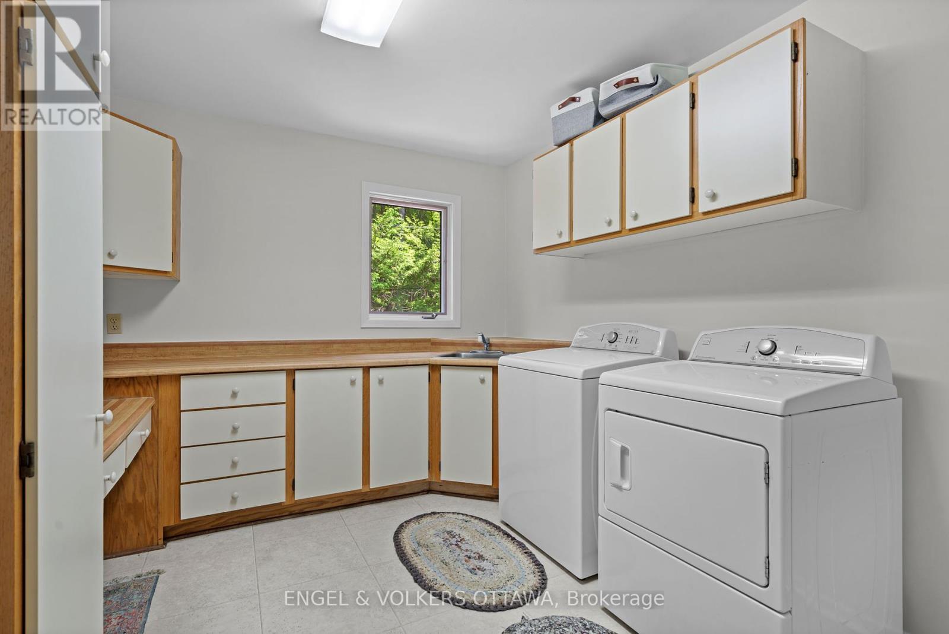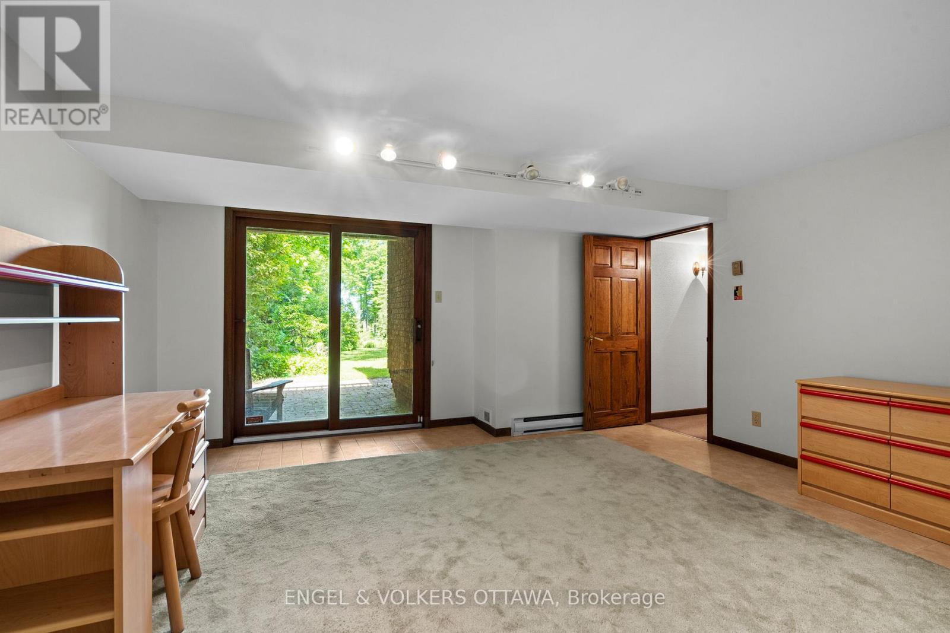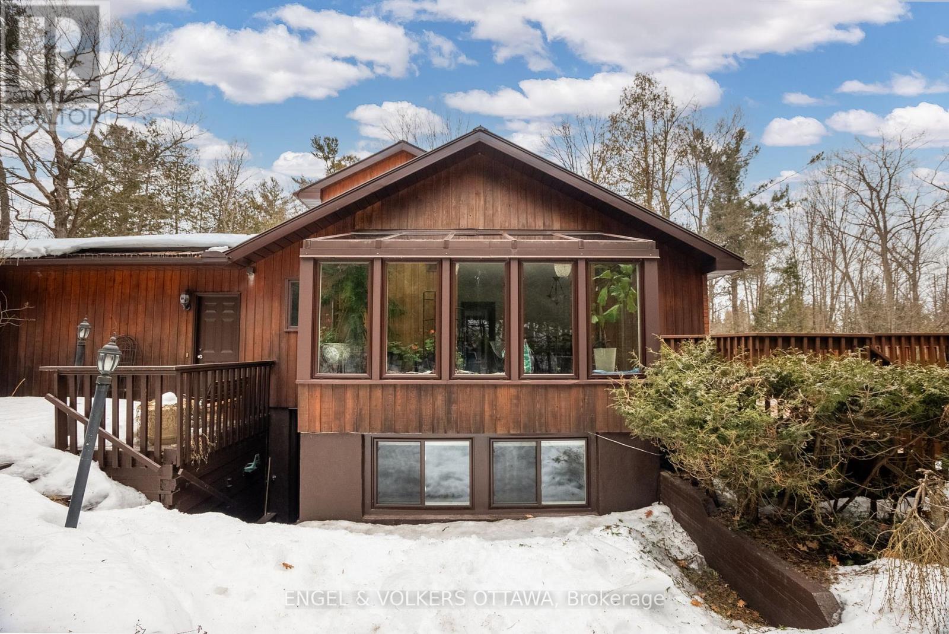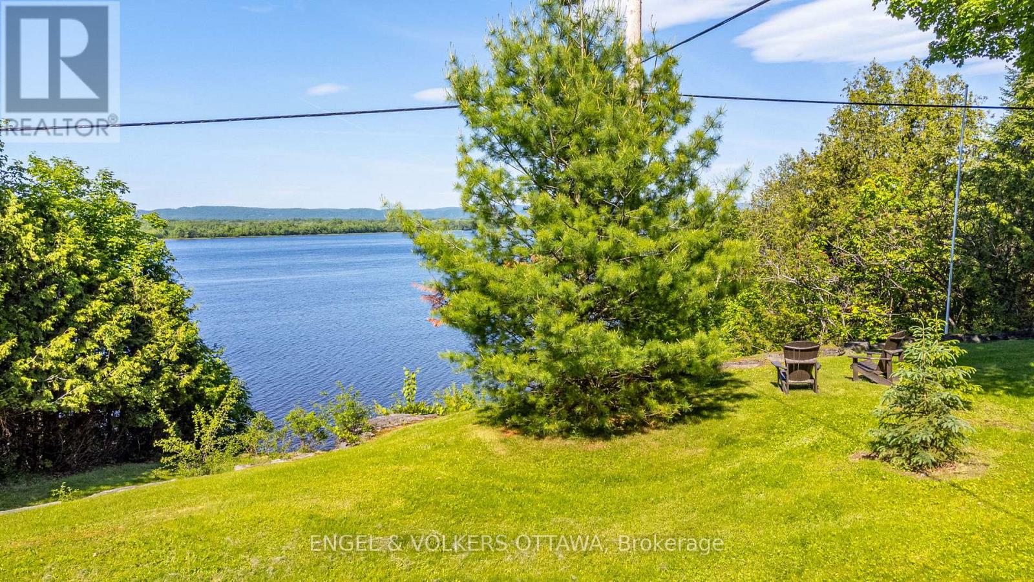5 卧室
5 浴室
2500 - 3000 sqft
壁炉
中央空调
风热取暖
湖景区
$1,350,000
This stunning waterfront property offers unparalleled views of the Gatineau Hills and the Ottawa River. This 2 storey walkout home features 5 bedrooms and 5 baths, including a separate suite and entrance, perfect for guests or extended family. The water views can be enjoyed from multiple vantage points throughout the home, creating a sense of calm and connection with nature. The beautifully landscaped grounds include lush gardens, gazebo at the water's edge, and separate shop. The private waterfront offers a peaceful retreat, perfect for entertaining with the deep lot. A welcoming foyer draws you into the living room with cozy fireplace. Soaring ceilings, large windows, and freshly painted, this traditional layout offers a seamless flow between rooms. A bright kitchen with large island and eat-in, next to the formal dining and sunroom. A primary bedroom on the main with ensuite, 2 bedrooms and a full bath upstairs, and 2 bedrooms downstairs in the fully finished lower level. 24 hours irrevocable on all offers. (id:44758)
房源概要
|
MLS® Number
|
X12041050 |
|
房源类型
|
民宅 |
|
社区名字
|
9302 - Woodlawn/Maclarens Landing/Kilmaurs |
|
附近的便利设施
|
公园 |
|
Easement
|
Easement |
|
总车位
|
8 |
|
结构
|
Deck, 棚 |
|
View Type
|
Direct Water View |
|
湖景类型
|
湖景房 |
详 情
|
浴室
|
5 |
|
地上卧房
|
3 |
|
地下卧室
|
2 |
|
总卧房
|
5 |
|
Age
|
31 To 50 Years |
|
公寓设施
|
Fireplace(s) |
|
赠送家电包括
|
洗碗机, 烘干机, Freezer, Hood 电扇, Water Heater, Two 炉子s, Water Treatment, Two 冰箱s |
|
地下室进展
|
已装修 |
|
地下室类型
|
全完工 |
|
施工种类
|
独立屋 |
|
空调
|
中央空调 |
|
外墙
|
混凝土, 木头 |
|
Fire Protection
|
报警系统 |
|
壁炉
|
有 |
|
Fireplace Total
|
2 |
|
地基类型
|
混凝土 |
|
客人卫生间(不包含洗浴)
|
1 |
|
供暖方式
|
Propane |
|
供暖类型
|
压力热风 |
|
储存空间
|
2 |
|
内部尺寸
|
2500 - 3000 Sqft |
|
类型
|
独立屋 |
|
设备间
|
Drilled Well |
车 位
土地
|
入口类型
|
Year-round Access, Private Docking |
|
英亩数
|
无 |
|
土地便利设施
|
公园 |
|
污水道
|
Septic System |
|
土地深度
|
633 Ft |
|
土地宽度
|
100 Ft |
|
不规则大小
|
100 X 633 Ft |
|
规划描述
|
住宅 |
房 间
| 楼 层 |
类 型 |
长 度 |
宽 度 |
面 积 |
|
二楼 |
卧室 |
3.3 m |
4.64 m |
3.3 m x 4.64 m |
|
二楼 |
卧室 |
5.43 m |
3.53 m |
5.43 m x 3.53 m |
|
二楼 |
浴室 |
5 m |
1.57 m |
5 m x 1.57 m |
|
Lower Level |
娱乐,游戏房 |
13.3 m |
8.22 m |
13.3 m x 8.22 m |
|
Lower Level |
其它 |
3.96 m |
1.37 m |
3.96 m x 1.37 m |
|
Lower Level |
卧室 |
2.66 m |
3.4 m |
2.66 m x 3.4 m |
|
Lower Level |
厨房 |
5.63 m |
5.28 m |
5.63 m x 5.28 m |
|
Lower Level |
浴室 |
2.13 m |
2.36 m |
2.13 m x 2.36 m |
|
Lower Level |
卧室 |
4.59 m |
4.92 m |
4.59 m x 4.92 m |
|
Lower Level |
浴室 |
1.54 m |
2.94 m |
1.54 m x 2.94 m |
|
Lower Level |
其它 |
4.59 m |
2.26 m |
4.59 m x 2.26 m |
|
Lower Level |
设备间 |
3.99 m |
4.06 m |
3.99 m x 4.06 m |
|
一楼 |
Office |
3.68 m |
2.97 m |
3.68 m x 2.97 m |
|
一楼 |
餐厅 |
3.55 m |
5.11 m |
3.55 m x 5.11 m |
|
一楼 |
厨房 |
5 m |
3.04 m |
5 m x 3.04 m |
|
一楼 |
Eating Area |
5 m |
1.67 m |
5 m x 1.67 m |
|
一楼 |
客厅 |
8.12 m |
4.03 m |
8.12 m x 4.03 m |
|
一楼 |
主卧 |
4.59 m |
5.63 m |
4.59 m x 5.63 m |
|
一楼 |
浴室 |
2.31 m |
2.38 m |
2.31 m x 2.38 m |
|
一楼 |
浴室 |
1.75 m |
1.65 m |
1.75 m x 1.65 m |
|
一楼 |
洗衣房 |
3.55 m |
2.94 m |
3.55 m x 2.94 m |
https://www.realtor.ca/real-estate/28072674/5468-torbolton-ridge-road-ottawa-9302-woodlawnmaclarens-landingkilmaurs




