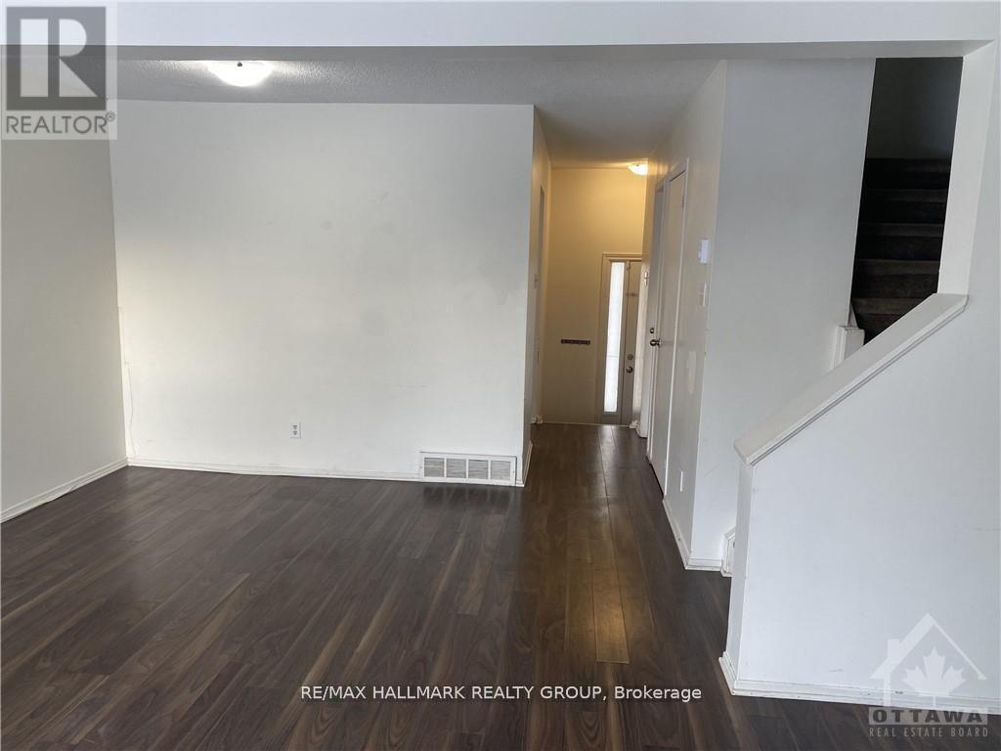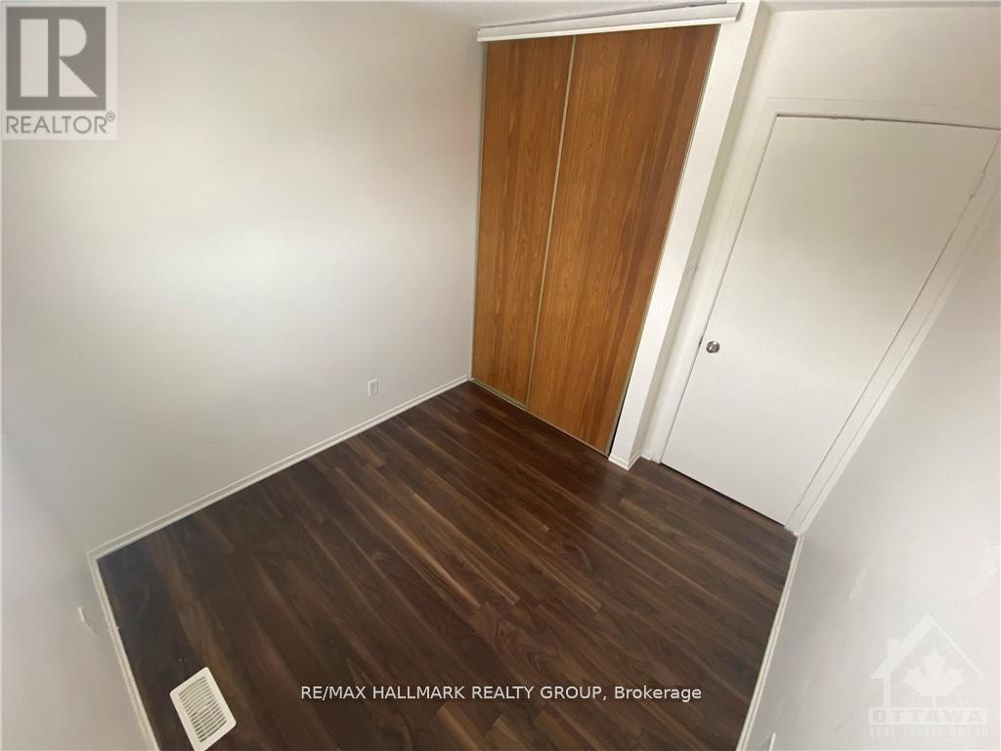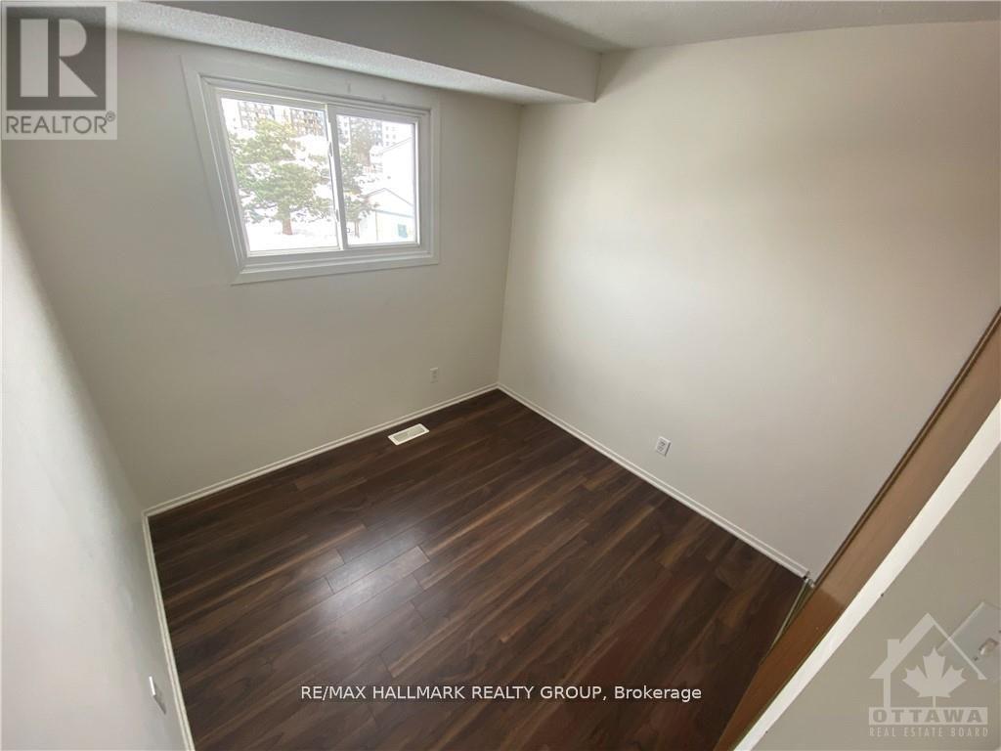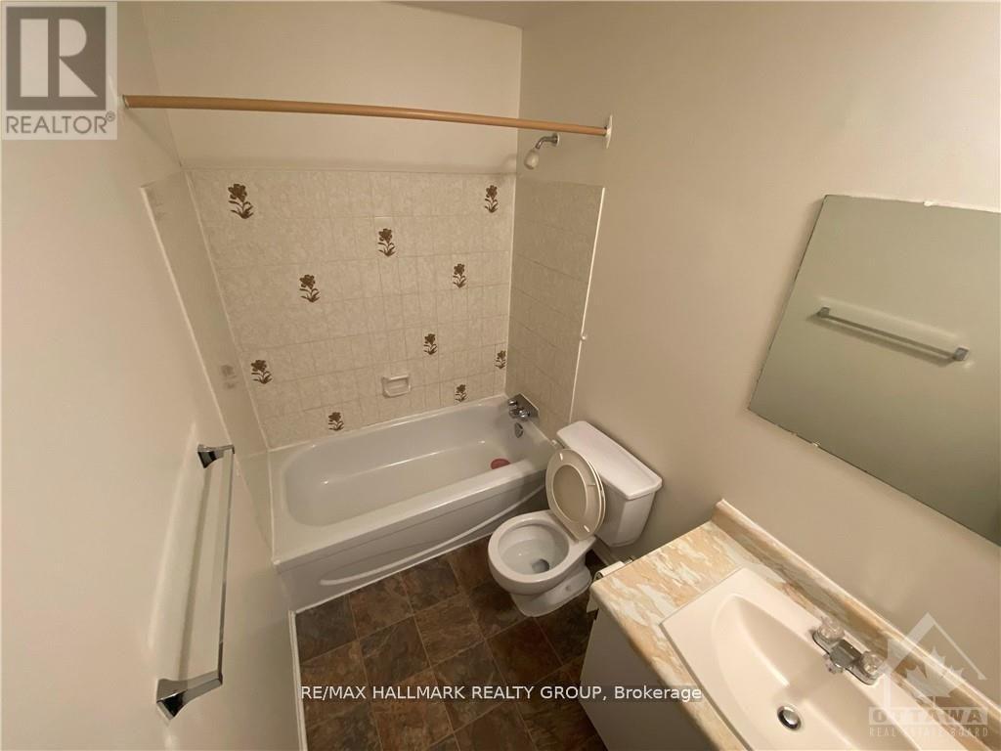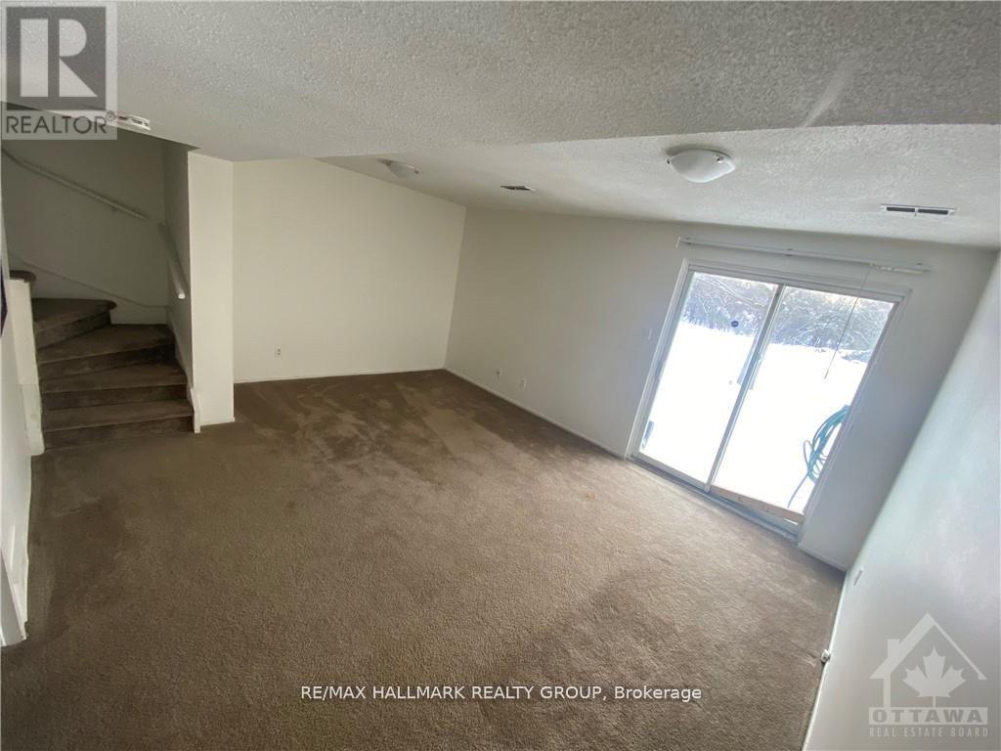3 卧室
2 浴室
1400 - 1599 sqft
风热取暖
$2,600 Monthly
Seize the opportunity to make this 3-bedroom, 2-bathroom home your own, nestled in the heart of the highly coveted Hunt Club area. This exceptional property features a unique walkout basement with the added bonus of no rear neighbors. The main level welcomes you with an exquisite open-concept living and dining area, a spacious kitchen offering ample cabinet space, and a convenient 2-piece bathroom. On the second level, you'll find a generously sized primary bedroom along with two more spacious bedrooms. The lower level boasts a fully finished recreational room, ideal for all your entertainment needs. This property enjoys a convenient location, just steps away from transit, shops, restaurants, and more.. The landlord will be painting the main floor, replacing the stove and hood fan, and renovating the main bathroom. The property is expected to be ready by June 1st. Water costs are covered by the landlord. (id:44758)
房源概要
|
MLS® Number
|
X12037189 |
|
房源类型
|
民宅 |
|
社区名字
|
4804 - Hunt Club |
|
附近的便利设施
|
公共交通, 公园 |
|
社区特征
|
Pet Restrictions |
|
总车位
|
1 |
详 情
|
浴室
|
2 |
|
地上卧房
|
3 |
|
总卧房
|
3 |
|
地下室进展
|
已装修 |
|
地下室类型
|
全完工 |
|
外墙
|
灰泥 |
|
客人卫生间(不包含洗浴)
|
1 |
|
供暖方式
|
天然气 |
|
供暖类型
|
压力热风 |
|
储存空间
|
2 |
|
内部尺寸
|
1400 - 1599 Sqft |
|
类型
|
联排别墅 |
车 位
土地
房 间
| 楼 层 |
类 型 |
长 度 |
宽 度 |
面 积 |
|
二楼 |
主卧 |
4.62 m |
3.86 m |
4.62 m x 3.86 m |
|
二楼 |
卧室 |
3.88 m |
2.54 m |
3.88 m x 2.54 m |
|
二楼 |
卧室 |
2.54 m |
2.54 m |
2.54 m x 2.54 m |
|
Lower Level |
娱乐,游戏房 |
5 m |
4.19 m |
5 m x 4.19 m |
|
一楼 |
厨房 |
3.25 m |
2.61 m |
3.25 m x 2.61 m |
|
一楼 |
餐厅 |
3.68 m |
2.31 m |
3.68 m x 2.31 m |
|
一楼 |
客厅 |
5.2 m |
3.78 m |
5.2 m x 3.78 m |
https://www.realtor.ca/real-estate/28064224/50-3230-uplands-drive-ottawa-4804-hunt-club













