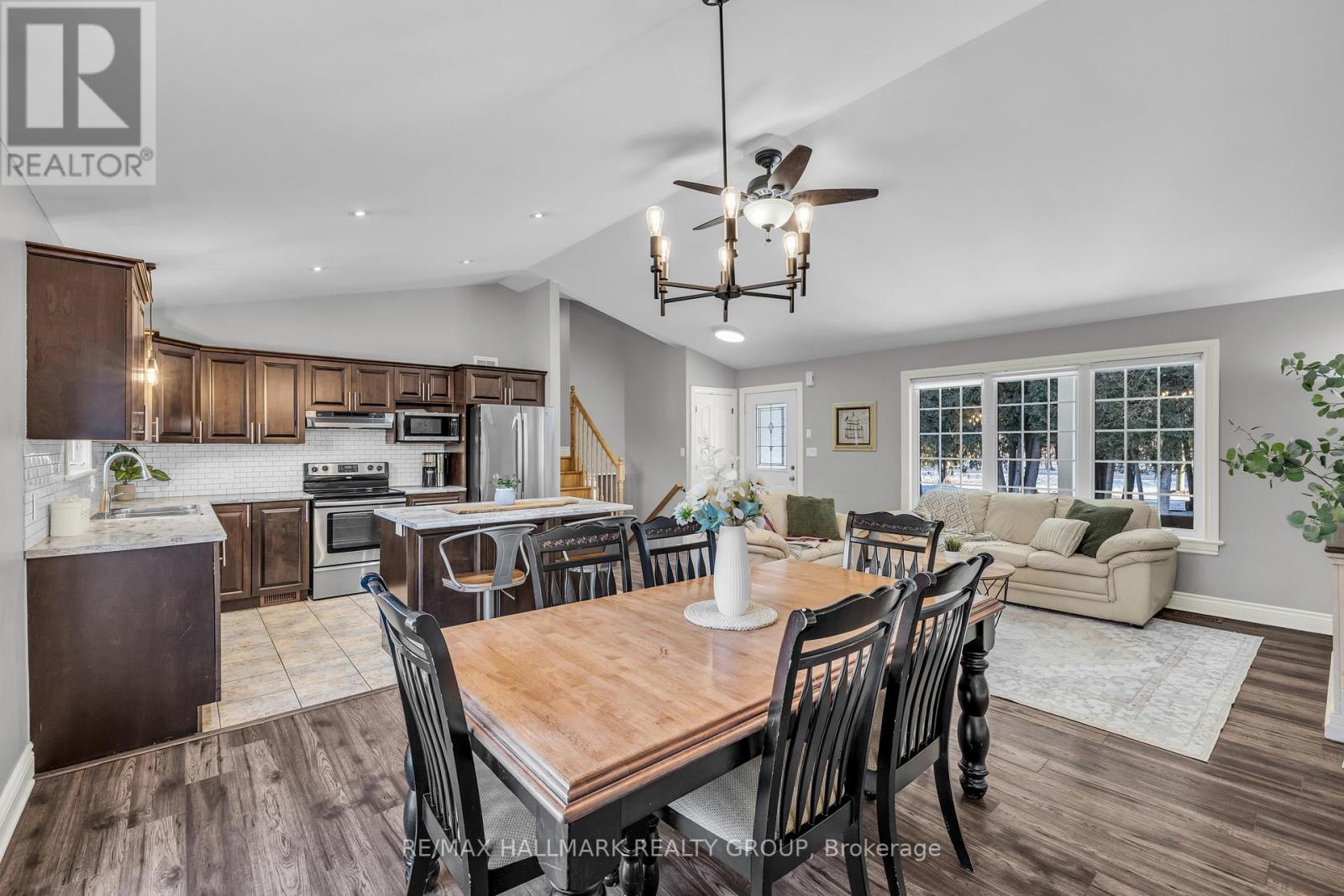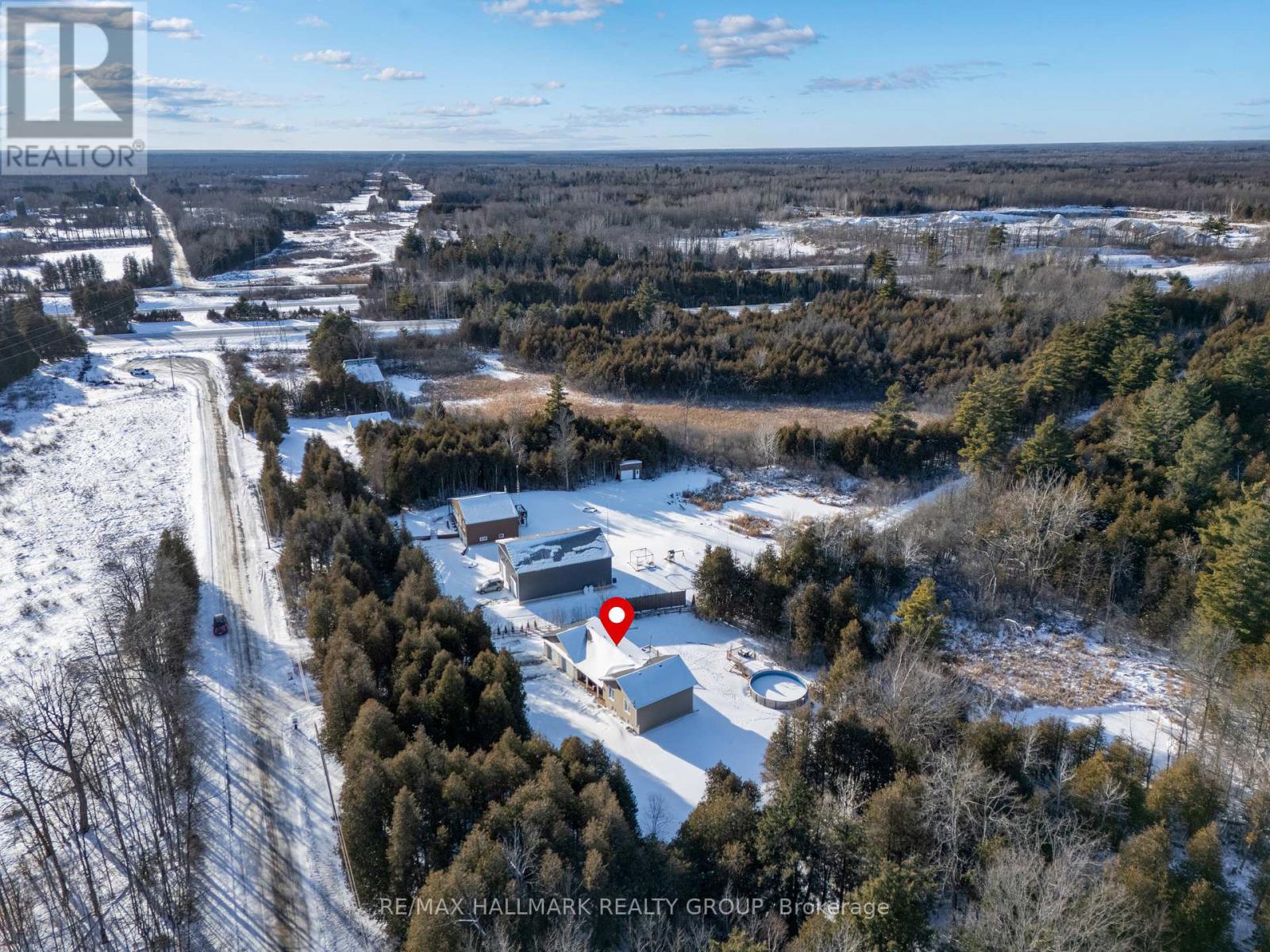3 卧室
1 浴室
1100 - 1500 sqft
Above Ground Pool
中央空调
Heat Pump
$669,900
Welcome to 2302 Buckwheat Road East, where comfort meets sustainability! This beautifully crafted 3-bedroom, 1-bathroom home was custom-built in 2009 by the renowned Lockwood Brothers Construction, offering exceptional quality and thoughtful design. Nestled on a generous 1.3-acre lot, this property provides the perfect balance of privacy and convenience. The home features a highly efficient geothermal heating and cooling system, ensuring year-round comfort and reduced energy costs. Step outside to enjoy the above-ground pool, installed in 2022, ideal for summer relaxation and entertaining. The double-car heated garage, built in 2019, offers ample space for vehicles, storage, or a workshop. Inside, you'll find a bright and spacious layout with high ceilings throughout the fully finished basement, perfect for additional living space, a home gym, or recreational activities. The open-concept living area creates a warm and inviting atmosphere, making it the ideal place to gather with family and friends. Located in a serene setting, this property provides plenty of outdoor space for gardening, play, or simply soaking in the natural surroundings. Don't miss this opportunity to own a well-maintained, energy-efficient home with all the modern amenities and room to grow. Book your private viewing today! (id:44758)
房源概要
|
MLS® Number
|
X11923838 |
|
房源类型
|
民宅 |
|
社区名字
|
807 - Edwardsburgh/Cardinal Twp |
|
特征
|
Cul-de-sac, 树木繁茂的地区, Open Space, Flat Site, Dry, 无地毯, Sump Pump |
|
总车位
|
10 |
|
泳池类型
|
Above Ground Pool |
|
结构
|
Deck, Porch, 棚 |
详 情
|
浴室
|
1 |
|
地上卧房
|
3 |
|
总卧房
|
3 |
|
Age
|
16 To 30 Years |
|
赠送家电包括
|
Water Heater, Water Softener, 洗碗机, 烘干机, Hood 电扇, 炉子, 洗衣机, 冰箱 |
|
地下室进展
|
已装修 |
|
地下室类型
|
全完工 |
|
施工种类
|
独立屋 |
|
Construction Style Split Level
|
Sidesplit |
|
空调
|
中央空调 |
|
外墙
|
乙烯基壁板 |
|
Fire Protection
|
Smoke Detectors |
|
地基类型
|
混凝土 |
|
供暖类型
|
Heat Pump |
|
内部尺寸
|
1100 - 1500 Sqft |
|
类型
|
独立屋 |
|
设备间
|
Drilled Well |
车 位
土地
|
英亩数
|
无 |
|
污水道
|
Septic System |
|
土地深度
|
300 Ft |
|
土地宽度
|
200 Ft |
|
不规则大小
|
200 X 300 Ft |
|
规划描述
|
G |
房 间
| 楼 层 |
类 型 |
长 度 |
宽 度 |
面 积 |
|
二楼 |
主卧 |
3.65 m |
4.572 m |
3.65 m x 4.572 m |
|
二楼 |
第二卧房 |
3.048 m |
3.048 m |
3.048 m x 3.048 m |
|
二楼 |
第三卧房 |
2.4384 m |
3.048 m |
2.4384 m x 3.048 m |
|
二楼 |
浴室 |
2.7432 m |
1.8288 m |
2.7432 m x 1.8288 m |
|
地下室 |
娱乐,游戏房 |
|
|
Measurements not available |
|
地下室 |
洗衣房 |
|
|
Measurements not available |
|
一楼 |
餐厅 |
3.04 m |
3.351 m |
3.04 m x 3.351 m |
|
一楼 |
客厅 |
6.096 m |
3.35 m |
6.096 m x 3.35 m |
|
一楼 |
厨房 |
3.5 m |
3.04 m |
3.5 m x 3.04 m |
|
一楼 |
Mud Room |
1.524 m |
1.524 m |
1.524 m x 1.524 m |
https://www.realtor.ca/real-estate/27803212/2302-buckwheat-road-e-edwardsburghcardinal-807-edwardsburghcardinal-twp



































