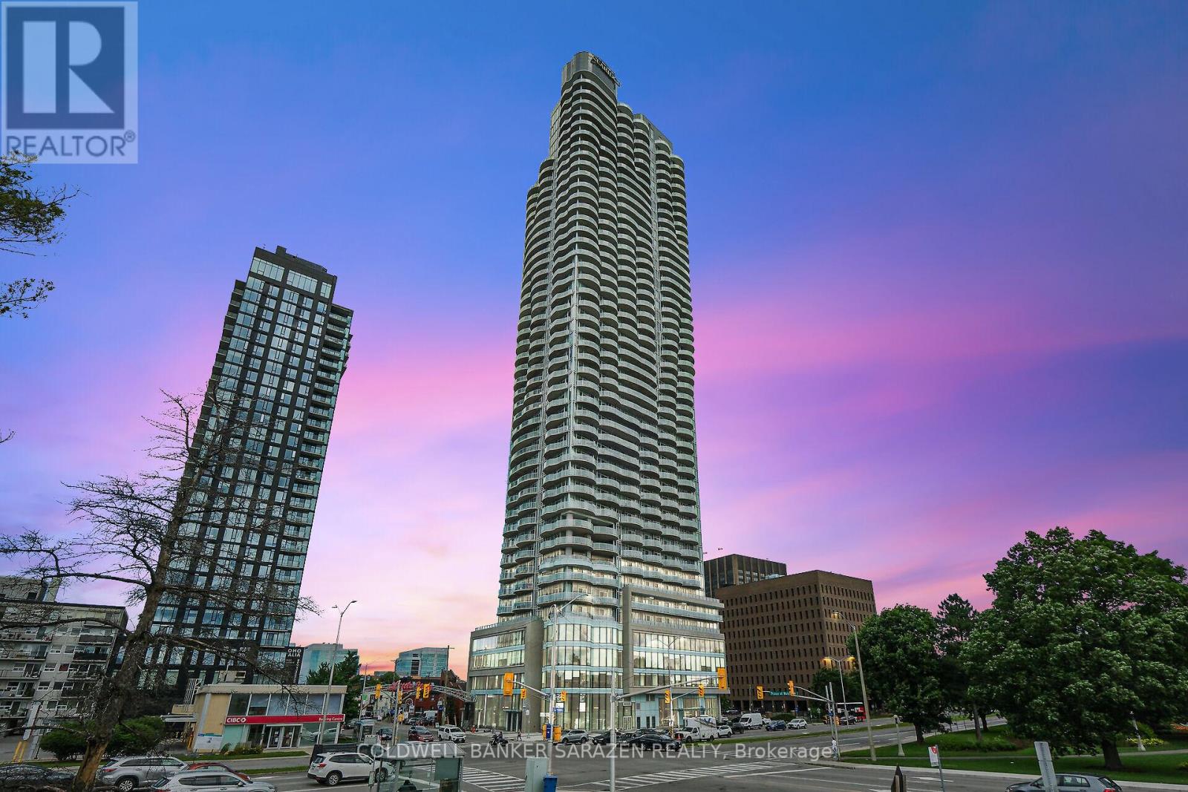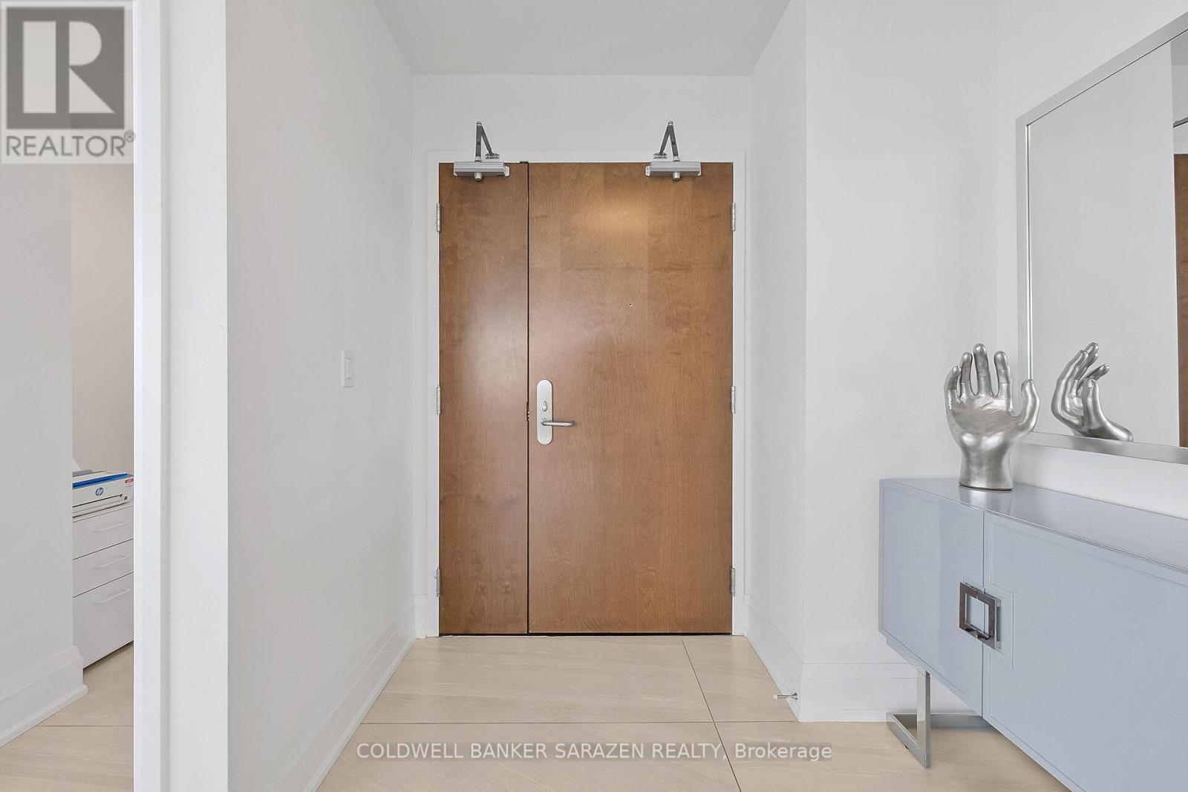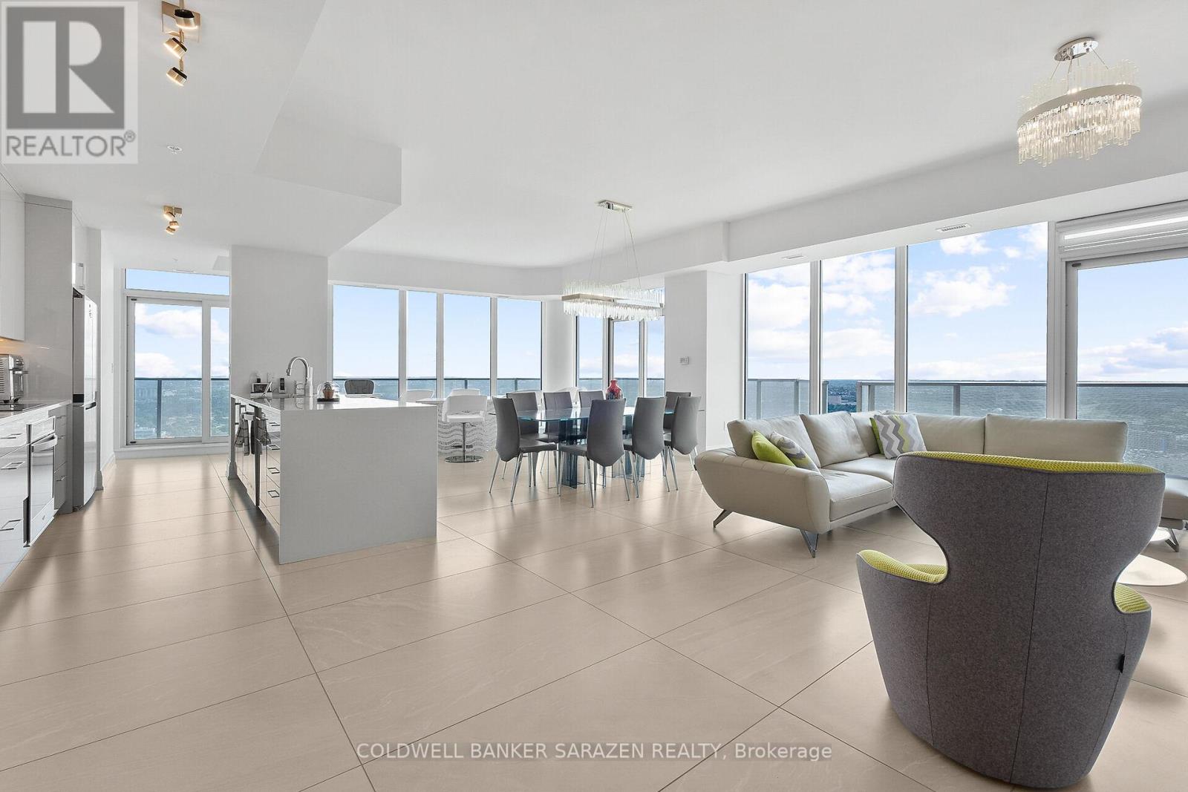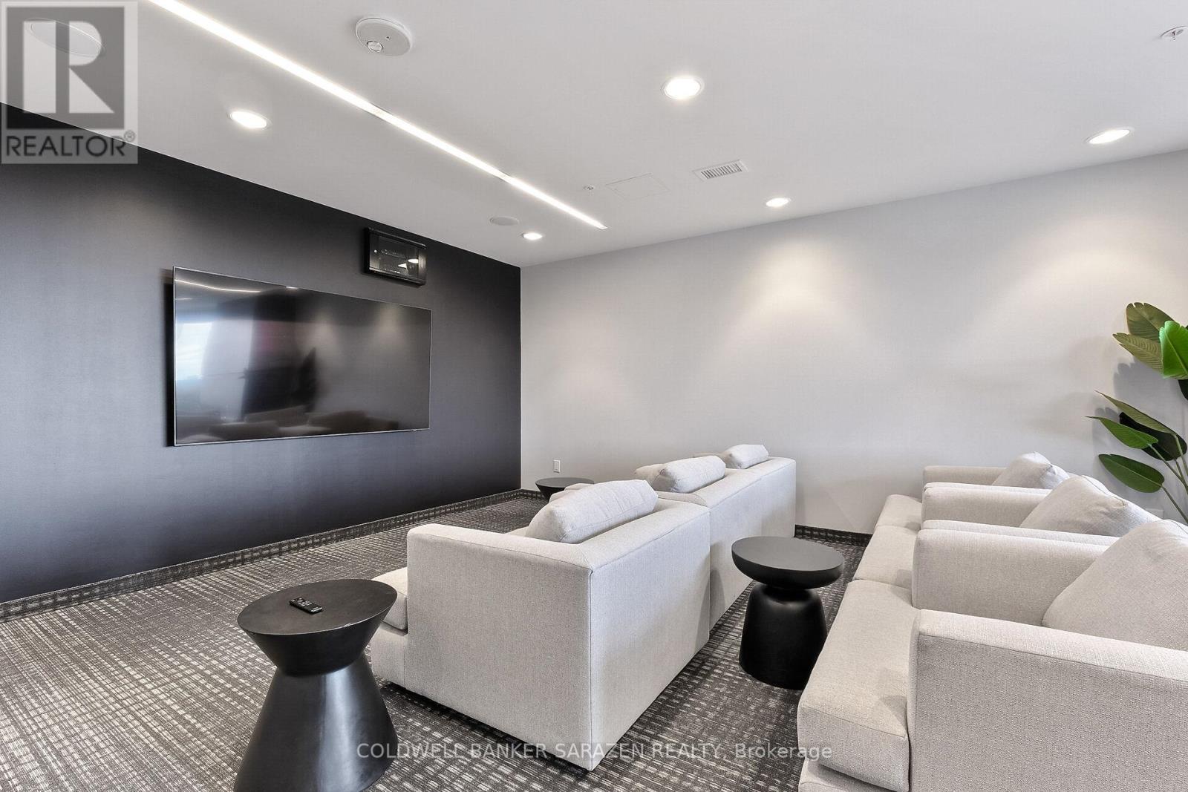2 卧室
3 浴室
1800 - 1999 sqft
中央空调
风热取暖
$1,850,000管理费,Common Area Maintenance, Insurance, Water
$1,553.32 每月
Welcome to penthouse perfection, where luxury meets the sky! Perched 41 floors above the city, this stunning penthouse isn't just a home, it's an experience! With floor-to-ceiling wrap-around windows, you'll wake up to breathtaking views of Dows Lake, the Ottawa River, the Gatineau Hills, Parliament,The Glebe, and the Rideau Canal. Whether it's sunrise with your morning coffee or sunset with a glass of wine, every moment here is picture-perfect. Spanning an expansive 1,930 square feet, this sun-drenched residence is designed for elegance and ease. With four private balconies, you can step outside and take in the fresh air from every angle. High-end finishes and luxurious upgrades set this home apart; picture a sleek wine display cabinet, bar seating with unbeatable lake views, and a massive ensuite shower that feels like a private spa retreat. And let's talk amenities... because life at the top should come with perks! Enjoy access to a 24-hour concierge, an indoor pool, a state-of-the-art fitness centre, a theatre, a yoga studio, and guest suites for visiting friends and family. The location? Unbeatable. Step outside and find yourself in the heart of the city, with Little Italy, Chinatown, Dows Lake, the LRT, and the future Civic Hospital just moments away. This is a rare opportunity to live in one of Ottawas most iconic buildings. Don't just imagine life at the top... make it yours! Call today, you'll be glad you did! (id:44758)
房源概要
|
MLS® Number
|
X12029733 |
|
房源类型
|
民宅 |
|
社区名字
|
4502 - West Centre Town |
|
社区特征
|
Pet Restrictions |
|
特征
|
阳台, In Suite Laundry |
|
总车位
|
1 |
详 情
|
浴室
|
3 |
|
地上卧房
|
2 |
|
总卧房
|
2 |
|
公寓设施
|
Storage - Locker |
|
赠送家电包括
|
Cooktop, 烘干机, Hood 电扇, 微波炉, 烤箱, 洗衣机, 冰箱 |
|
空调
|
中央空调 |
|
外墙
|
混凝土, Steel |
|
客人卫生间(不包含洗浴)
|
1 |
|
供暖方式
|
天然气 |
|
供暖类型
|
压力热风 |
|
内部尺寸
|
1800 - 1999 Sqft |
|
类型
|
公寓 |
车 位
土地
房 间
| 楼 层 |
类 型 |
长 度 |
宽 度 |
面 积 |
|
一楼 |
客厅 |
5.18 m |
5.02 m |
5.18 m x 5.02 m |
|
一楼 |
餐厅 |
5.02 m |
4.9 m |
5.02 m x 4.9 m |
|
一楼 |
厨房 |
3.73 m |
2.43 m |
3.73 m x 2.43 m |
|
一楼 |
主卧 |
5.94 m |
5.38 m |
5.94 m x 5.38 m |
|
一楼 |
第二卧房 |
3.81 m |
3.47 m |
3.81 m x 3.47 m |
|
一楼 |
衣帽间 |
2.31 m |
2.13 m |
2.31 m x 2.13 m |
https://www.realtor.ca/real-estate/28047250/4103-805-carling-avenue-ottawa-4502-west-centre-town


































