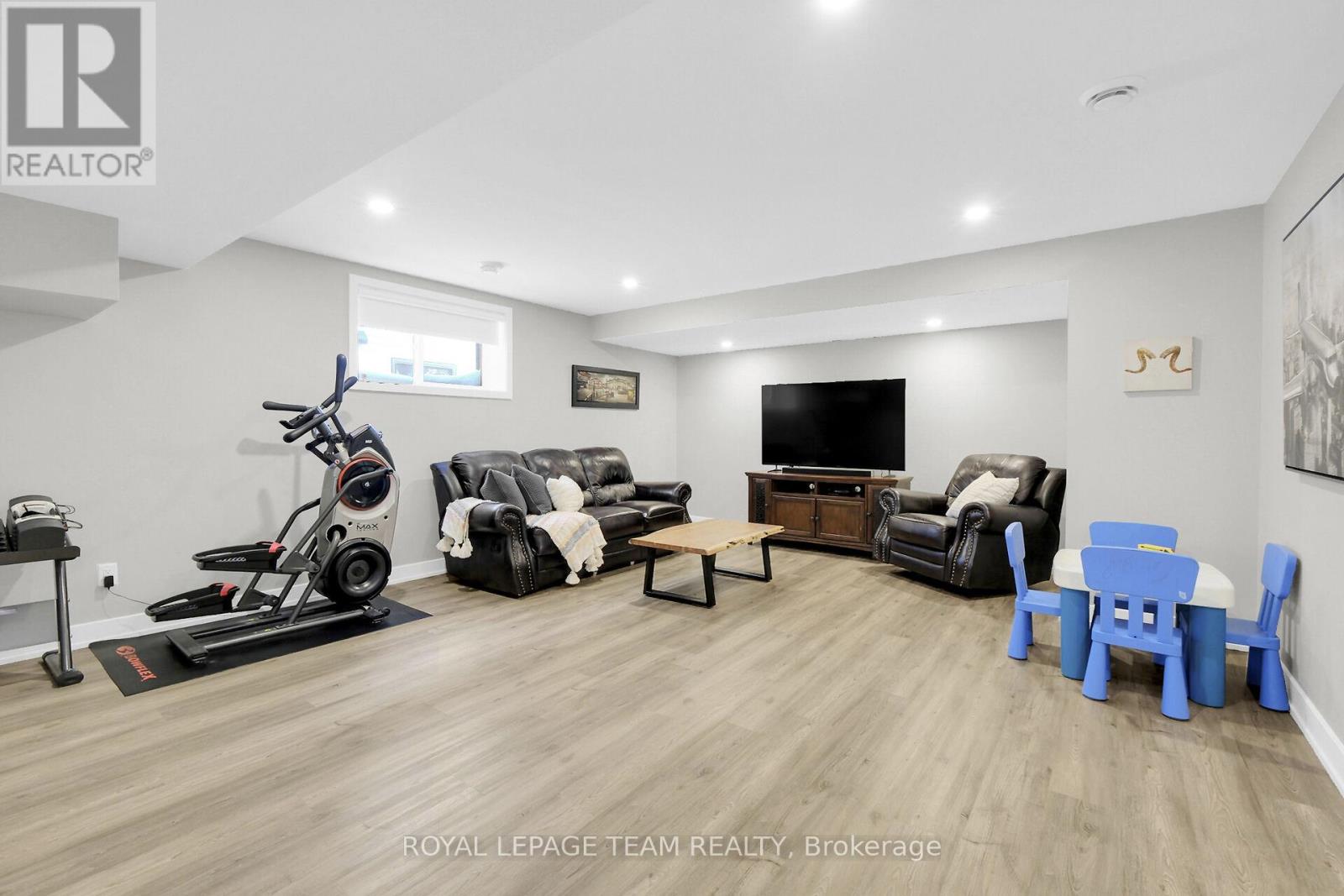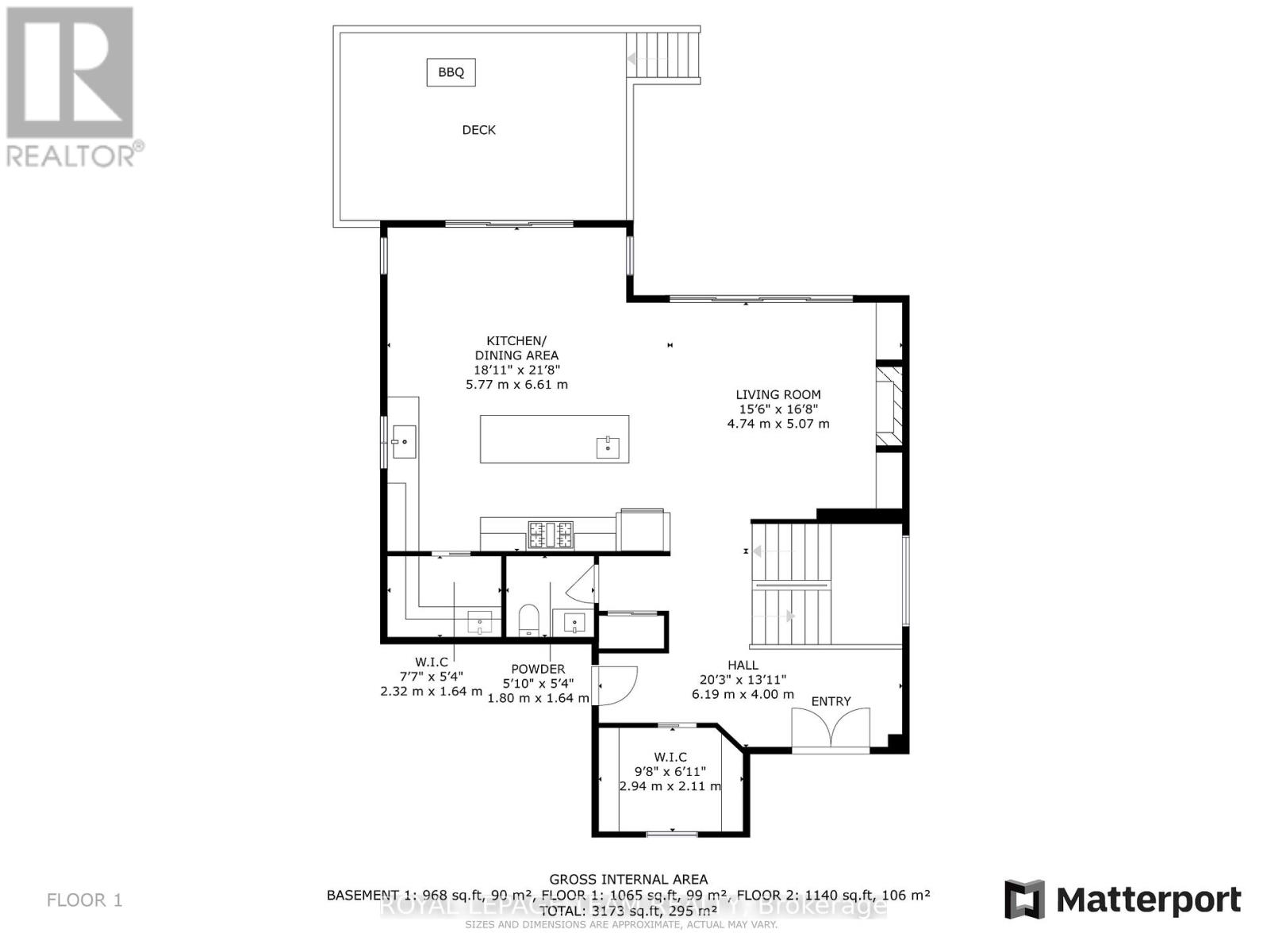4 卧室
4 浴室
2000 - 2500 sqft
壁炉
中央空调
风热取暖
湖景区
$1,075,000
Waterfront, 2 story 3+1 bedroom, 2022 built home. Open-concept living meets thoughtful design with clean lines, bright airy spaces, expansive windows, open staircase, and zero carpet adding to the home's luxurious ambience. Fully finished lower level with laundry suite, bathroom, bedroom and generous recreation room and a utility space tucked away for maximum additional living space. Every detail is designed for both elegance and ease. The lot features flat areas, and erosion controlled waterfront. Enjoy the waterfront for water and ice sports. Basement has full 3-piece bathroom, storage, bedroom, rec room, may be suited to multi-generational or extended family living. (id:44758)
房源概要
|
MLS® Number
|
X11971544 |
|
房源类型
|
民宅 |
|
社区名字
|
604 - Casselman |
|
Easement
|
Unknown |
|
特征
|
Irregular Lot Size, Sloping, Flat Site, 无地毯 |
|
总车位
|
6 |
|
View Type
|
Direct Water View |
|
Water Front Name
|
South Nation River |
|
湖景类型
|
湖景房 |
详 情
|
浴室
|
4 |
|
地上卧房
|
3 |
|
地下卧室
|
1 |
|
总卧房
|
4 |
|
Age
|
0 To 5 Years |
|
公寓设施
|
Fireplace(s) |
|
赠送家电包括
|
洗碗机, 烘干机, Garage Door Opener, 炉子, 洗衣机, 冰箱 |
|
地下室进展
|
已装修 |
|
地下室类型
|
N/a (finished) |
|
施工种类
|
独立屋 |
|
空调
|
中央空调 |
|
外墙
|
石 |
|
壁炉
|
有 |
|
Fireplace Total
|
1 |
|
Flooring Type
|
Tile, Hardwood |
|
地基类型
|
混凝土 |
|
客人卫生间(不包含洗浴)
|
1 |
|
供暖方式
|
天然气 |
|
供暖类型
|
压力热风 |
|
储存空间
|
2 |
|
内部尺寸
|
2000 - 2500 Sqft |
|
类型
|
独立屋 |
|
设备间
|
市政供水 |
车 位
土地
|
入口类型
|
Year-round Access, Private Docking |
|
英亩数
|
无 |
|
污水道
|
Sanitary Sewer |
|
土地深度
|
243 Ft ,7 In |
|
土地宽度
|
49 Ft ,2 In |
|
不规则大小
|
49.2 X 243.6 Ft ; Lot Size Irregular |
|
规划描述
|
R1 |
房 间
| 楼 层 |
类 型 |
长 度 |
宽 度 |
面 积 |
|
二楼 |
门厅 |
2.89 m |
2.93 m |
2.89 m x 2.93 m |
|
二楼 |
主卧 |
4.3 m |
5.46 m |
4.3 m x 5.46 m |
|
二楼 |
第二卧房 |
4.29 m |
4.3 m |
4.29 m x 4.3 m |
|
二楼 |
第三卧房 |
3.19 m |
4.31 m |
3.19 m x 4.31 m |
|
二楼 |
浴室 |
2.14 m |
3.22 m |
2.14 m x 3.22 m |
|
地下室 |
洗衣房 |
3.71 m |
1.87 m |
3.71 m x 1.87 m |
|
地下室 |
Bedroom 4 |
3.96 m |
4.11 m |
3.96 m x 4.11 m |
|
地下室 |
娱乐,游戏房 |
5.87 m |
6.24 m |
5.87 m x 6.24 m |
|
地下室 |
浴室 |
2.56 m |
2.2 m |
2.56 m x 2.2 m |
|
一楼 |
门厅 |
6.19 m |
4 m |
6.19 m x 4 m |
|
一楼 |
其它 |
2.94 m |
2.11 m |
2.94 m x 2.11 m |
|
一楼 |
Pantry |
2.32 m |
1.64 m |
2.32 m x 1.64 m |
|
一楼 |
厨房 |
5.77 m |
6.61 m |
5.77 m x 6.61 m |
|
一楼 |
客厅 |
4.74 m |
5.07 m |
4.74 m x 5.07 m |
https://www.realtor.ca/real-estate/27912379/504-barrage-street-casselman-604-casselman






















































