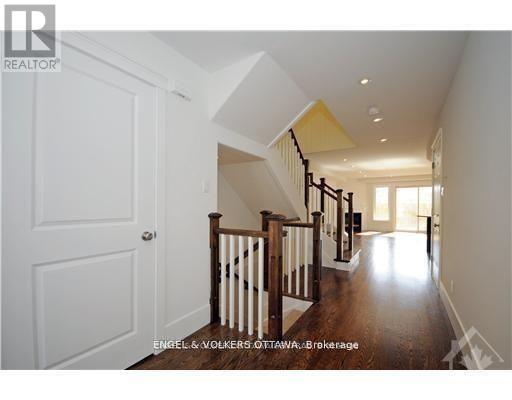3 卧室
4 浴室
1500 - 2000 sqft
壁炉
中央空调
风热取暖
$3,500 Monthly
Clean, quiet and green.Thats the oasis-like beauty of The Hamptons, Ontarios first LEED Platinum Townhome community. Nestled in a peaceful self-contained cul de sac in Ottawa's riverside Hogs Back neighbourhood, each approximately 2400 Sq. Ft. (including basement as per builder) townhome for LEASE in The Hamptons. The unit offers multi-generational and flex work-at-home living options. Enjoy abundant waterfront recreational options along the NCC Trail a short distance away. If there are cyclists, joggers, hikers, paddlers or dog walkers in your family, the Hamptons is a short stroll from Hogs Back Bridge on the Rideau River, that in turn connects to the 150 kilometre NCC Trail System, site of the popular dragon boat and music festival, Mooney's Bay Beach and Park. Minutes away from Hogs Back Park, the Rideau Canal, Carleton University and easy access to city's core. This 3 bedroom / 4 bath with finished basement (could be an extra bedroom, large media room bedroom or office on lower level), townhome with large, private fenced in yard & inside access to an attached garage. Ground floor has open concept living/dining/kitchen (w/ 4 appliances), hardwood floors and gas fireplace. Second floor offers large principal bedroom w/ 5pc ensuite & walk-in closet, two other good size bedrooms & full bath. Laundry is conveniently located on second floor. Lower Level has rec room with large above ground windows, full bath and storage area. Built with green technology. Deposit: 6400. Hardwood, Flooring: Ceramic and carpet in basement. Floorplans from separate unit available. Pictures from similar unit. More photos to come. Measurements are approx. (id:44758)
房源概要
|
MLS® Number
|
X11964072 |
|
房源类型
|
民宅 |
|
社区名字
|
4703 - Carleton Heights |
|
附近的便利设施
|
公共交通, 公园 |
|
特征
|
Cul-de-sac |
|
总车位
|
2 |
详 情
|
浴室
|
4 |
|
地上卧房
|
3 |
|
总卧房
|
3 |
|
Age
|
6 To 15 Years |
|
公寓设施
|
Fireplace(s) |
|
赠送家电包括
|
洗碗机, 烘干机, Hood 电扇, 微波炉, 炉子, 洗衣机, 冰箱 |
|
地下室进展
|
部分完成 |
|
地下室类型
|
N/a (partially Finished) |
|
施工种类
|
附加的 |
|
空调
|
中央空调 |
|
外墙
|
木头, 乙烯基壁板 |
|
壁炉
|
有 |
|
Fireplace Total
|
1 |
|
地基类型
|
混凝土浇筑 |
|
客人卫生间(不包含洗浴)
|
1 |
|
供暖方式
|
天然气 |
|
供暖类型
|
压力热风 |
|
储存空间
|
2 |
|
内部尺寸
|
1500 - 2000 Sqft |
|
类型
|
联排别墅 |
|
设备间
|
市政供水 |
车 位
土地
|
英亩数
|
无 |
|
土地便利设施
|
公共交通, 公园 |
|
污水道
|
Sanitary Sewer |
房 间
| 楼 层 |
类 型 |
长 度 |
宽 度 |
面 积 |
|
二楼 |
洗衣房 |
|
|
Measurements not available |
|
二楼 |
主卧 |
4.74 m |
4.49 m |
4.74 m x 4.49 m |
|
二楼 |
卧室 |
3.25 m |
3.09 m |
3.25 m x 3.09 m |
|
二楼 |
卧室 |
3.25 m |
3.09 m |
3.25 m x 3.09 m |
|
二楼 |
浴室 |
3.09 m |
1.52 m |
3.09 m x 1.52 m |
|
地下室 |
娱乐,游戏房 |
6.01 m |
6.32 m |
6.01 m x 6.32 m |
|
地下室 |
其它 |
2.87 m |
5.58 m |
2.87 m x 5.58 m |
|
地下室 |
浴室 |
|
|
Measurements not available |
|
一楼 |
门厅 |
|
|
Measurements not available |
|
一楼 |
餐厅 |
3.04 m |
3.37 m |
3.04 m x 3.37 m |
|
一楼 |
客厅 |
6.32 m |
2.76 m |
6.32 m x 2.76 m |
|
一楼 |
厨房 |
3.14 m |
2.76 m |
3.14 m x 2.76 m |
|
一楼 |
浴室 |
|
|
Measurements not available |
设备间
|
有线电视
|
可用 |
|
Natural Gas Available
|
可用 |
|
污水道
|
可用 |
https://www.realtor.ca/real-estate/27895278/136-montauk-ottawa-4703-carleton-heights





















