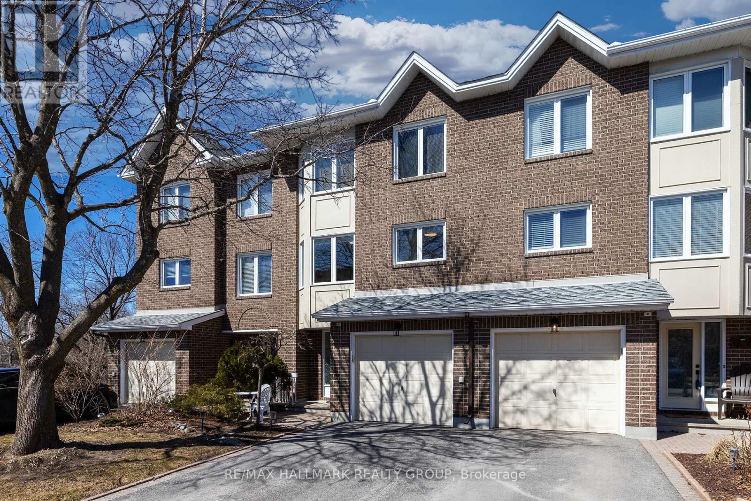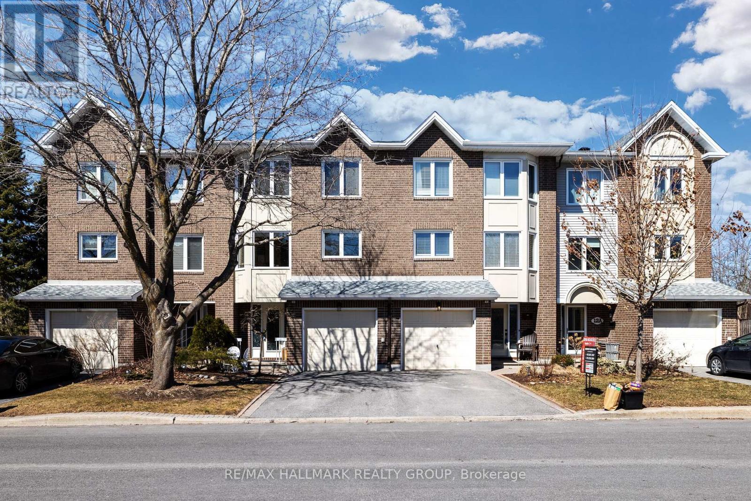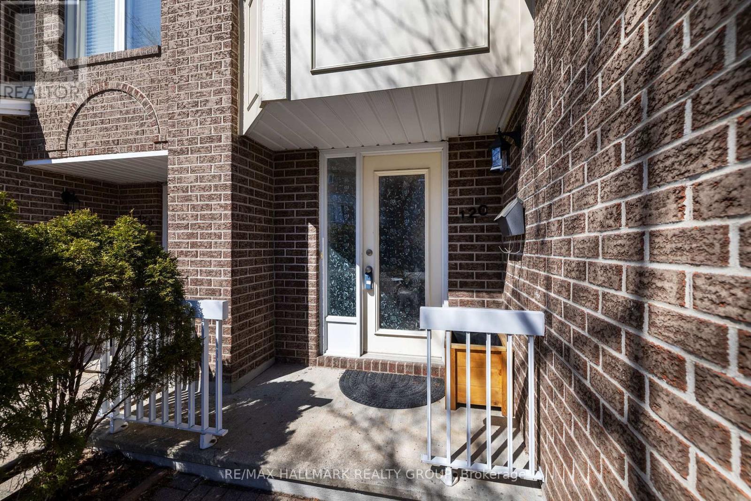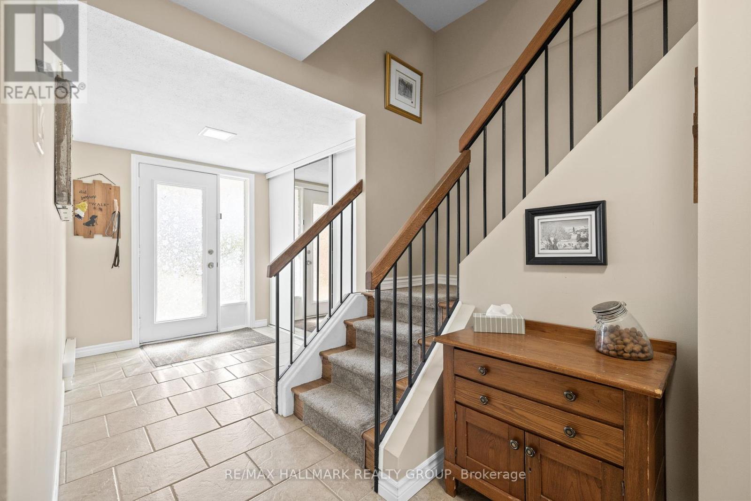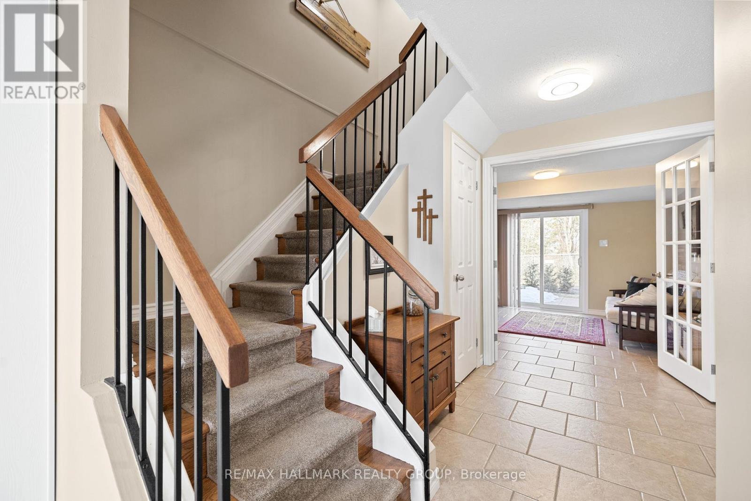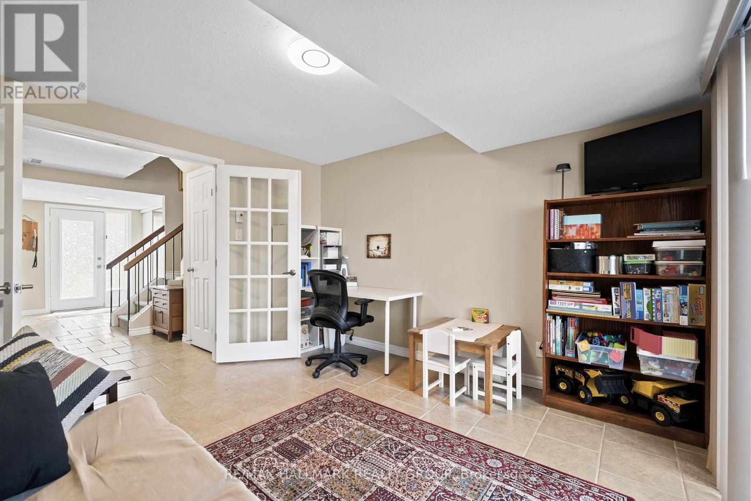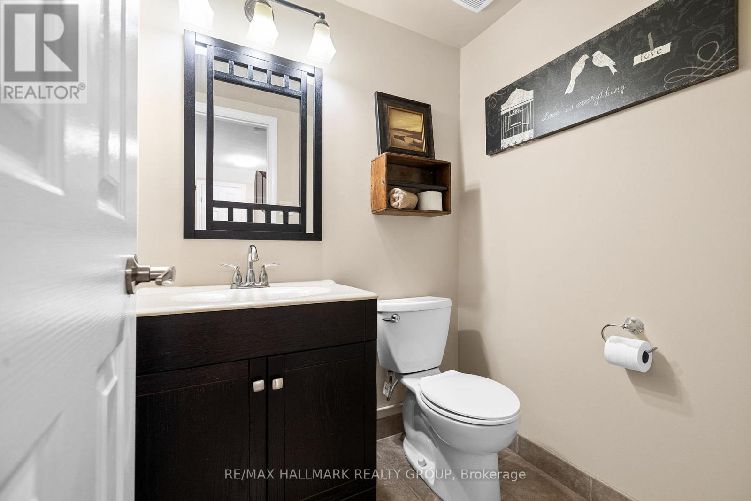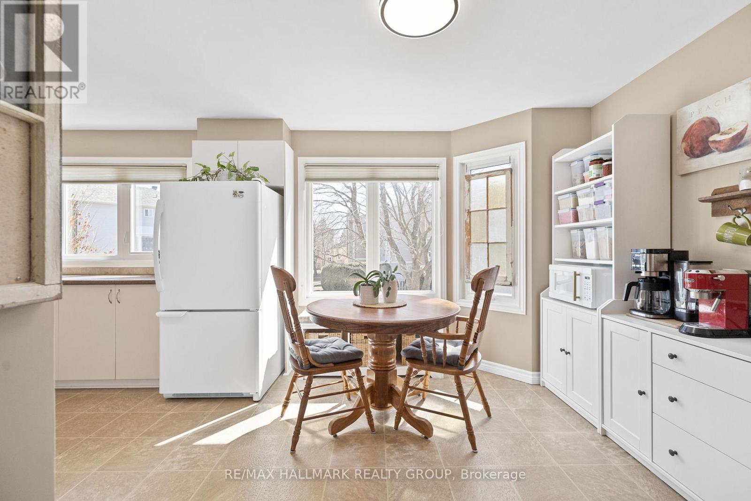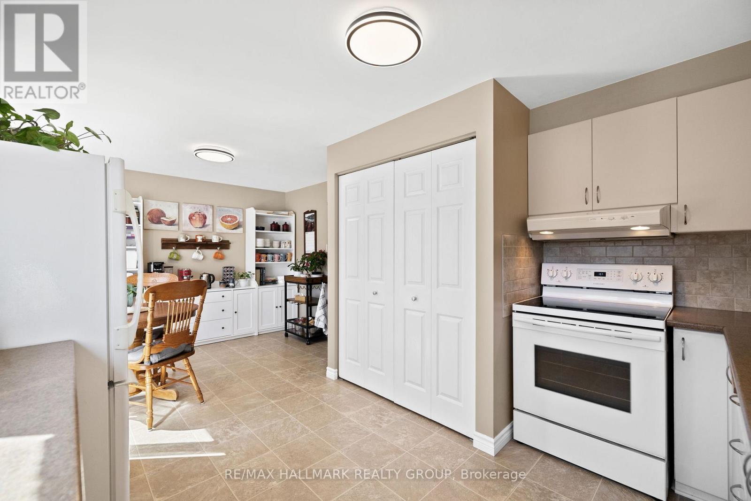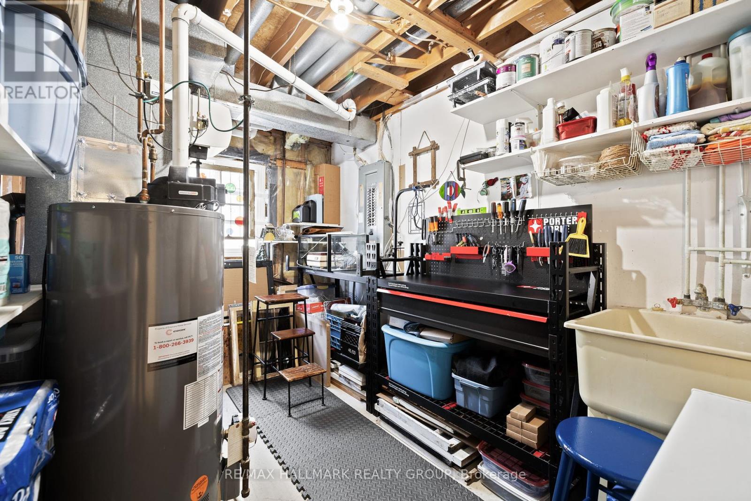3 卧室
3 浴室
1800 - 1999 sqft
壁炉
中央空调
风热取暖
$529,900管理费,Common Area Maintenance
$441.50 每月
Nestled in one of the best spots within the development, at the top of Maple Ridge Crescent, this south-facing 3-bedroom, 3-bathroom row unit offers a blend of style, space, and functionality. The main level features a versatile office or fourth bedroom with elegant double French doors, a convenient powder room, utility/storage space, and ceramic tile flooring. Additional storage is tucked under the staircase. A beautiful hardwood staircase with wrought iron spindles leads to the second level, where gleaming hardwood floors set the stage for spacious principal rooms. The living room boasts a cozy gas fireplace, while the dining room provides ample space for entertaining. The rejuvenated kitchen includes a U-shaped workspace, a separate eating area, and plenty of natural light. The laundry area is neatly tucked behind folding doors for convenience. On the third level, you'll find plush carpeting, a well-sized primary bedroom with a walk-in closet and a refreshed 4-piece ensuite overlooking the greenspace. Two additional bedrooms, a 4-piece main bath, and a linen closet complete the level, enhanced by a skylight that floods the space with natural light. Step outside to your private patio, backing onto a serene treed greenspace with breathtaking views of the Gatineau Hills. A perfect combination of comfort, elegance, and an unbeatable location this home is a must-see! 24 hour irrevocable. (id:44758)
房源概要
|
MLS® Number
|
X12050328 |
|
房源类型
|
民宅 |
|
社区名字
|
7701 - Barrhaven - Pheasant Run |
|
社区特征
|
Pet Restrictions |
|
特征
|
In Suite Laundry |
|
总车位
|
3 |
详 情
|
浴室
|
3 |
|
地上卧房
|
3 |
|
总卧房
|
3 |
|
公寓设施
|
Fireplace(s) |
|
赠送家电包括
|
Garage Door Opener Remote(s), Blinds, 洗碗机, 烘干机, Garage Door Opener, Hood 电扇, 炉子, 洗衣机, 冰箱 |
|
空调
|
中央空调 |
|
外墙
|
砖, 乙烯基壁板 |
|
壁炉
|
有 |
|
Fireplace Total
|
1 |
|
客人卫生间(不包含洗浴)
|
1 |
|
供暖方式
|
天然气 |
|
供暖类型
|
压力热风 |
|
储存空间
|
3 |
|
内部尺寸
|
1800 - 1999 Sqft |
|
类型
|
联排别墅 |
车 位
土地
房 间
| 楼 层 |
类 型 |
长 度 |
宽 度 |
面 积 |
|
二楼 |
客厅 |
5.8 m |
3.66 m |
5.8 m x 3.66 m |
|
二楼 |
餐厅 |
4.26 m |
2.76 m |
4.26 m x 2.76 m |
|
二楼 |
厨房 |
5.8 m |
3.35 m |
5.8 m x 3.35 m |
|
三楼 |
第三卧房 |
2.76 m |
2.75 m |
2.76 m x 2.75 m |
|
三楼 |
浴室 |
3.06 m |
1.25 m |
3.06 m x 1.25 m |
|
三楼 |
主卧 |
4.27 m |
3.66 m |
4.27 m x 3.66 m |
|
三楼 |
浴室 |
2.16 m |
1.25 m |
2.16 m x 1.25 m |
|
三楼 |
第二卧房 |
3.99 m |
2.76 m |
3.99 m x 2.76 m |
|
一楼 |
门厅 |
5.2 m |
1.85 m |
5.2 m x 1.85 m |
|
一楼 |
Office |
3.66 m |
3.35 m |
3.66 m x 3.35 m |
|
一楼 |
浴室 |
1.52 m |
1.23 m |
1.52 m x 1.23 m |
|
一楼 |
设备间 |
3.66 m |
2.44 m |
3.66 m x 2.44 m |
https://www.realtor.ca/real-estate/28093978/12c-maple-ridge-crescent-ottawa-7701-barrhaven-pheasant-run


