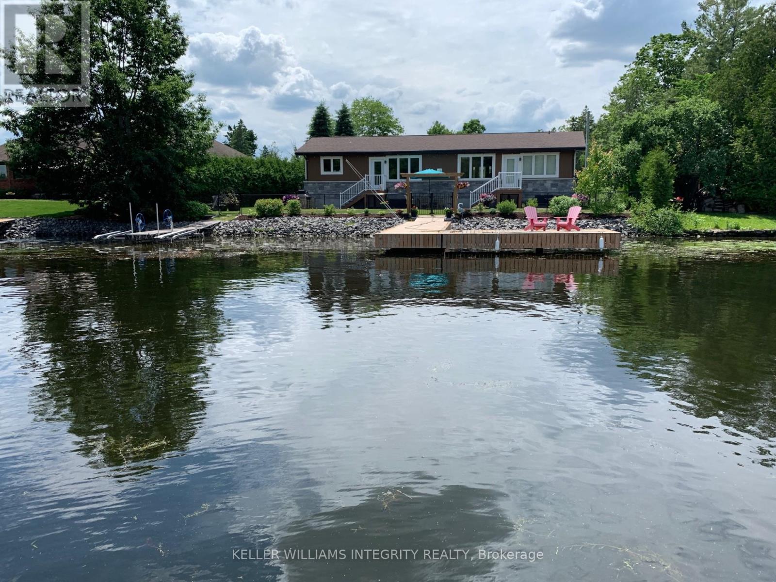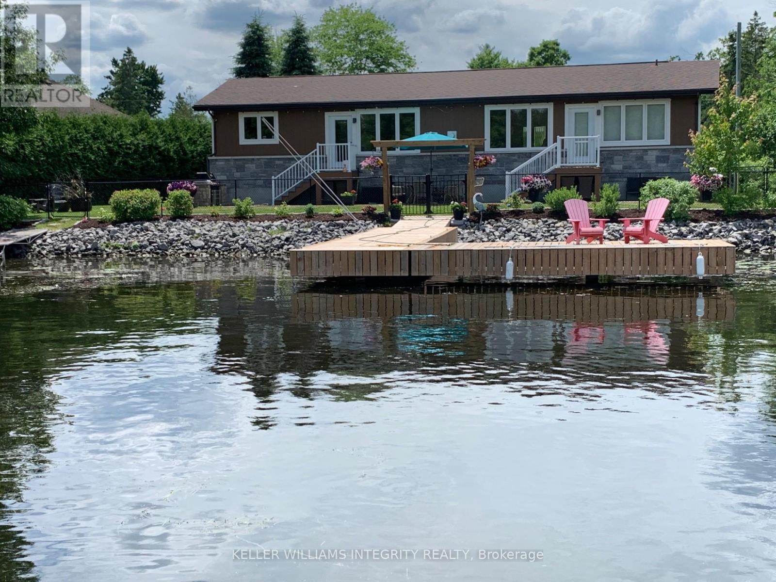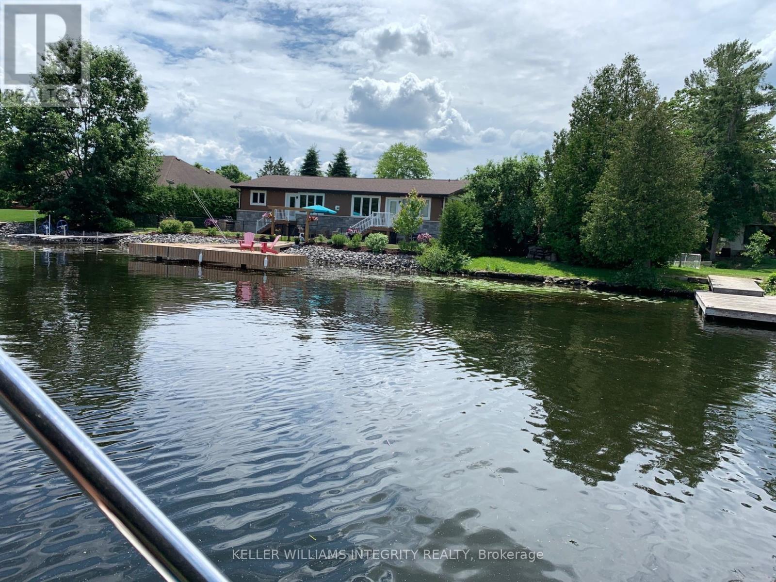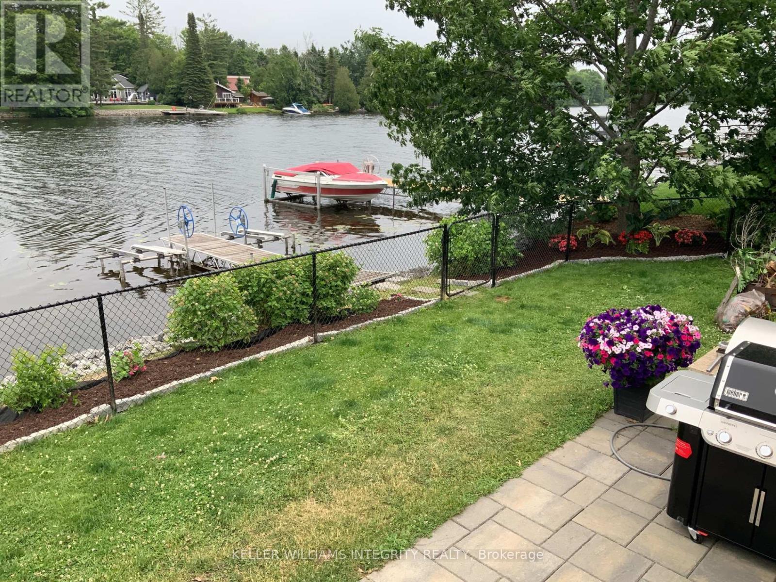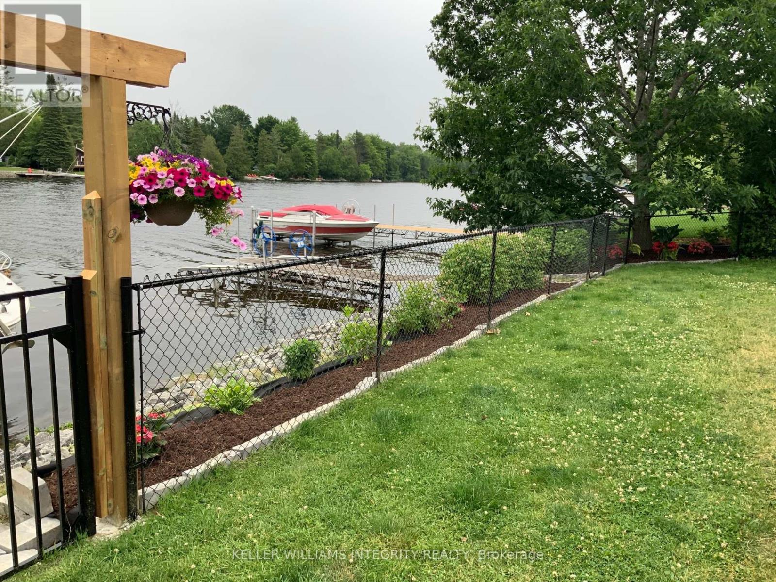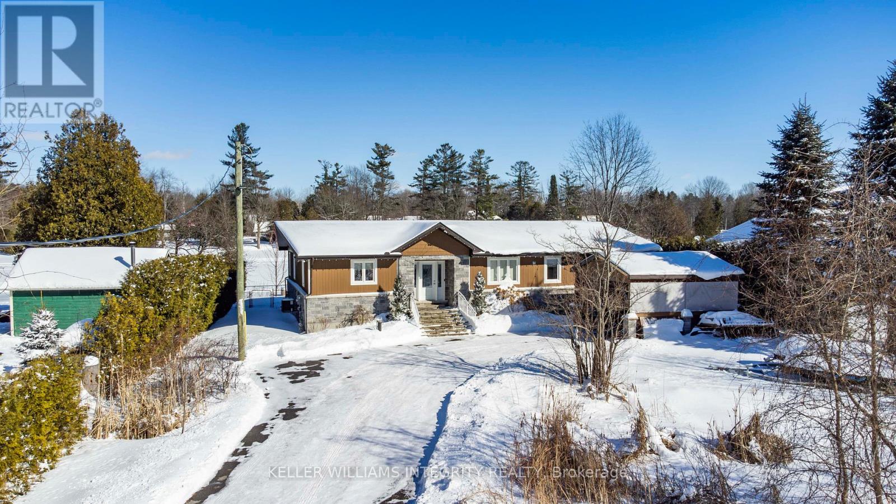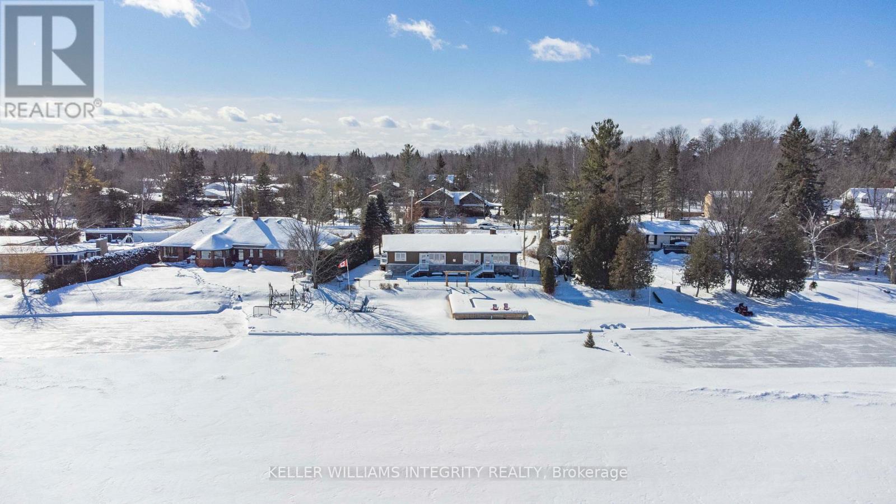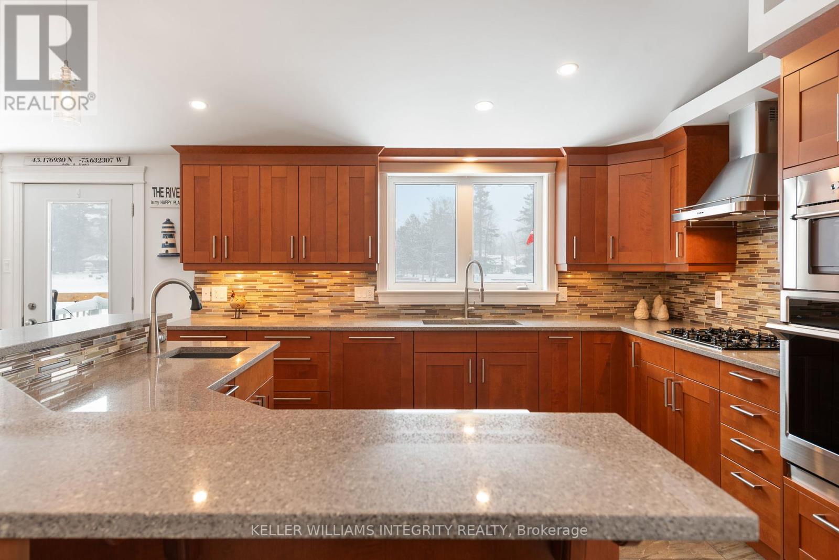3 卧室
2 浴室
2000 - 2500 sqft
平房
壁炉
中央空调
风热取暖
湖景区
Landscaped
$1,198,900
What kind of lifestyle are you looking for? If you're looking for a serene way of life full of recreation and tranquility, keep reading! Meticulously maintained, this high-quality home was built from the ground up in 2015. Nestled in a serene waterfront setting, this charming bungalow offers the perfect blend of tranquility and recreation. Enjoy stunning views and direct access to the Rideau River, perfect for boating, fishing, swimming, or simply taking in all that nature has to offer. Skidoo, snow shoe, skate and cross country ski all winter long! In a matter of minutes, you can tee off at the Carleton Golf & Yacht Club, which offers challenging play, picturesque landscapes, and a chance to meet like-minded neighbours. Your new home is ideal for golf enthusiasts and nature lovers alike! This single-story home features an open-concept living space with huge windows which provide amazing views while flooding the home with natural light. Upon entry, you are greeted by a large foyer with ceramic tile flooring. The open concept living/dining room offers smooth high ceilings with pot lights, hardwood flooring and a cozy gas fireplace, perfect for unwinding. The chef's kitchen boasts modern stainless steel appliances, a second fridge, gas stovetop and a 6-seat breakfast bar. Comfortable, ample bedrooms and stylish bathrooms ensure a luxurious living experience. The primary bedroom offers beautiful river views plus a modern 4-piece ensuite. The expansive patio is perfect for outdoor entertaining, with ample space for dining and relaxation while enjoying your river views. The property is situated on a quiet, treed lot with a fenced back yard, ensuring privacy and seclusion from the hustle and bustle of city life. With its unique waterfront location and proximity to recreational facilities, this property presents an excellent opportunity for both personal enjoyment and a shrewd real estate investment. Don't miss this chance to own your own piece of paradise! (id:44758)
房源概要
|
MLS® Number
|
X11994596 |
|
房源类型
|
民宅 |
|
社区名字
|
8004 - Manotick South to Roger Stevens |
|
附近的便利设施
|
码头 |
|
社区特征
|
Fishing |
|
Easement
|
Flood Plain |
|
特征
|
Lane, 无地毯 |
|
总车位
|
11 |
|
结构
|
Deck |
|
View Type
|
View, View Of Water, Direct Water View |
|
Water Front Name
|
Rideau River |
|
湖景类型
|
湖景房 |
详 情
|
浴室
|
2 |
|
地上卧房
|
3 |
|
总卧房
|
3 |
|
Age
|
6 To 15 Years |
|
公寓设施
|
Fireplace(s) |
|
赠送家电包括
|
烤箱 - Built-in, Water Heater - Tankless, Water Heater, Water Treatment, 洗碗机, 烘干机, 微波炉, 烤箱, 炉子, 洗衣机, Two 冰箱s |
|
建筑风格
|
平房 |
|
地下室进展
|
已完成 |
|
地下室类型
|
N/a (unfinished) |
|
施工种类
|
独立屋 |
|
空调
|
中央空调 |
|
外墙
|
木头, 砖 |
|
Fire Protection
|
Smoke Detectors |
|
壁炉
|
有 |
|
Fireplace Total
|
1 |
|
Flooring Type
|
Ceramic, Hardwood, 混凝土 |
|
地基类型
|
混凝土 |
|
供暖方式
|
天然气 |
|
供暖类型
|
压力热风 |
|
储存空间
|
1 |
|
内部尺寸
|
2000 - 2500 Sqft |
|
类型
|
独立屋 |
|
设备间
|
Drilled Well |
车 位
土地
|
入口类型
|
Private Docking |
|
英亩数
|
无 |
|
围栏类型
|
Fenced Yard |
|
土地便利设施
|
码头 |
|
Landscape Features
|
Landscaped |
|
污水道
|
Septic System |
|
土地深度
|
236 Ft ,4 In |
|
土地宽度
|
99 Ft ,10 In |
|
不规则大小
|
99.9 X 236.4 Ft |
|
地表水
|
River/stream |
房 间
| 楼 层 |
类 型 |
长 度 |
宽 度 |
面 积 |
|
一楼 |
门厅 |
2.5 m |
4.2 m |
2.5 m x 4.2 m |
|
一楼 |
客厅 |
5.4 m |
5 m |
5.4 m x 5 m |
|
一楼 |
餐厅 |
4.34 m |
7.3 m |
4.34 m x 7.3 m |
|
一楼 |
厨房 |
5.6 m |
6.1 m |
5.6 m x 6.1 m |
|
一楼 |
主卧 |
4.6 m |
5 m |
4.6 m x 5 m |
|
一楼 |
浴室 |
4.6 m |
3 m |
4.6 m x 3 m |
|
一楼 |
第二卧房 |
3.25 m |
4.55 m |
3.25 m x 4.55 m |
|
一楼 |
第三卧房 |
4.1 m |
4.55 m |
4.1 m x 4.55 m |
|
一楼 |
浴室 |
2.4 m |
3.4 m |
2.4 m x 3.4 m |
设备间
https://www.realtor.ca/real-estate/27967515/6451-aston-road-ottawa-8004-manotick-south-to-roger-stevens


