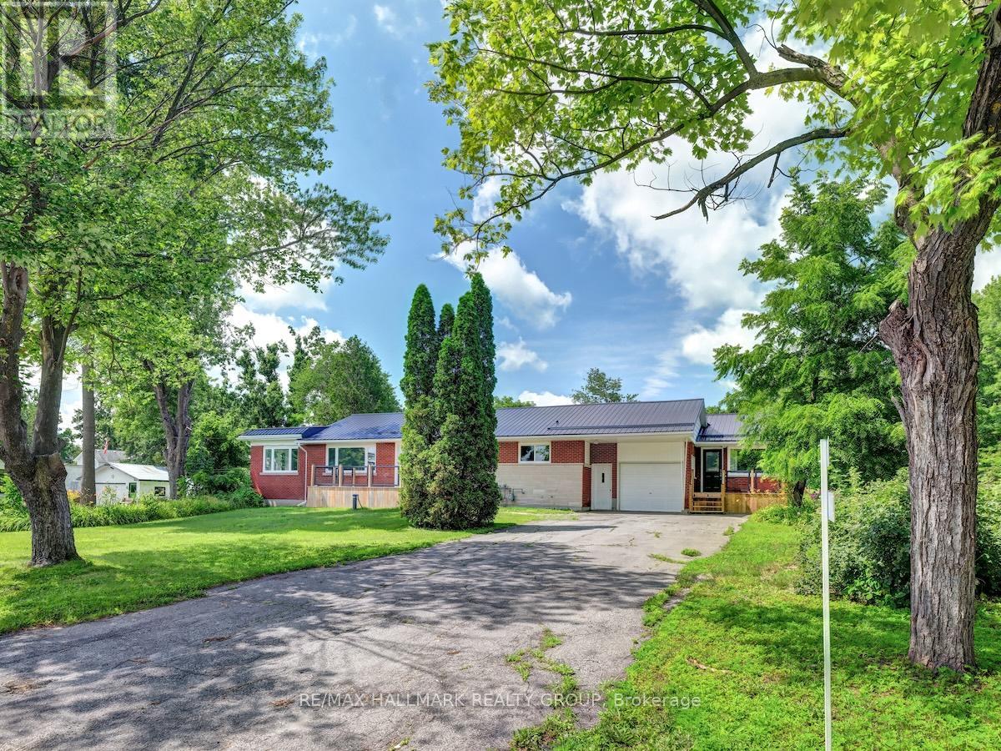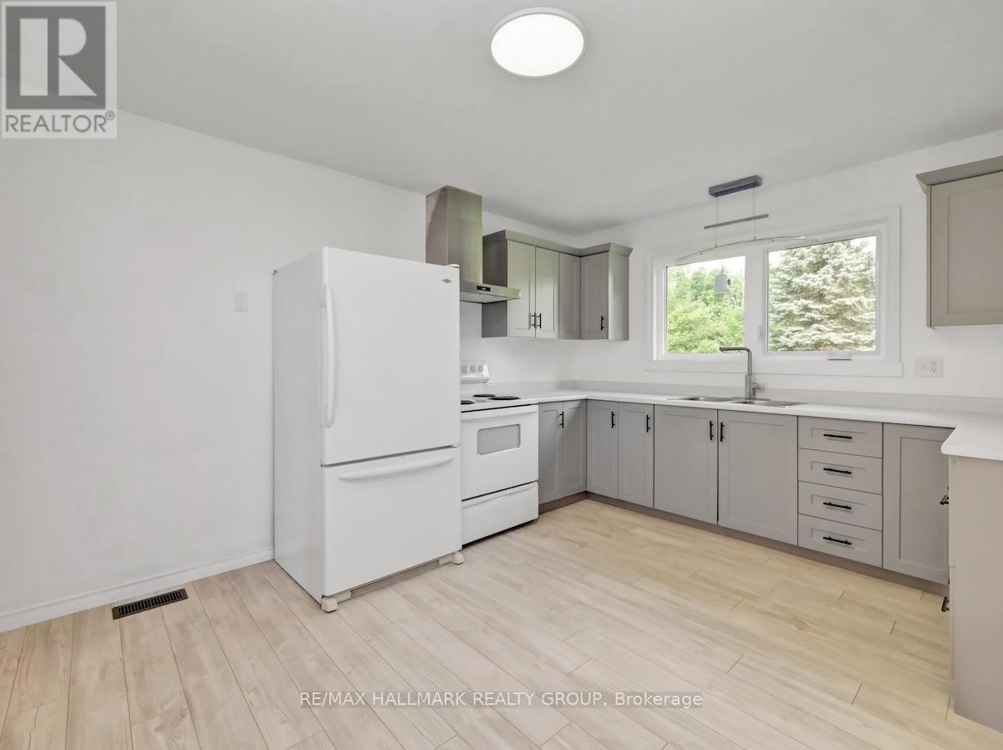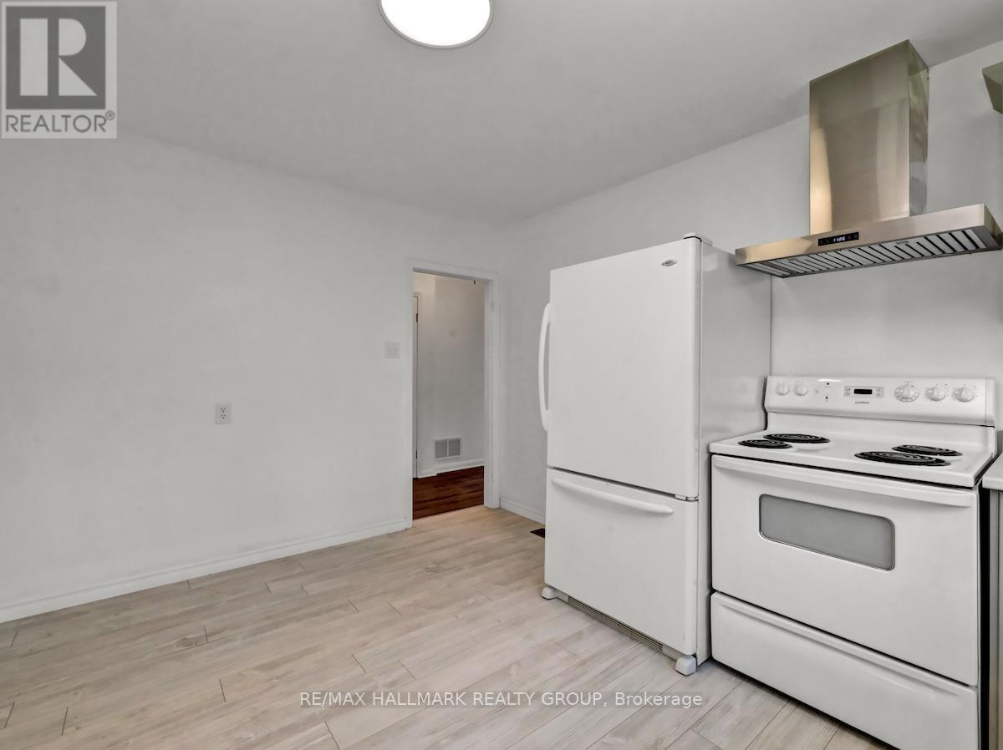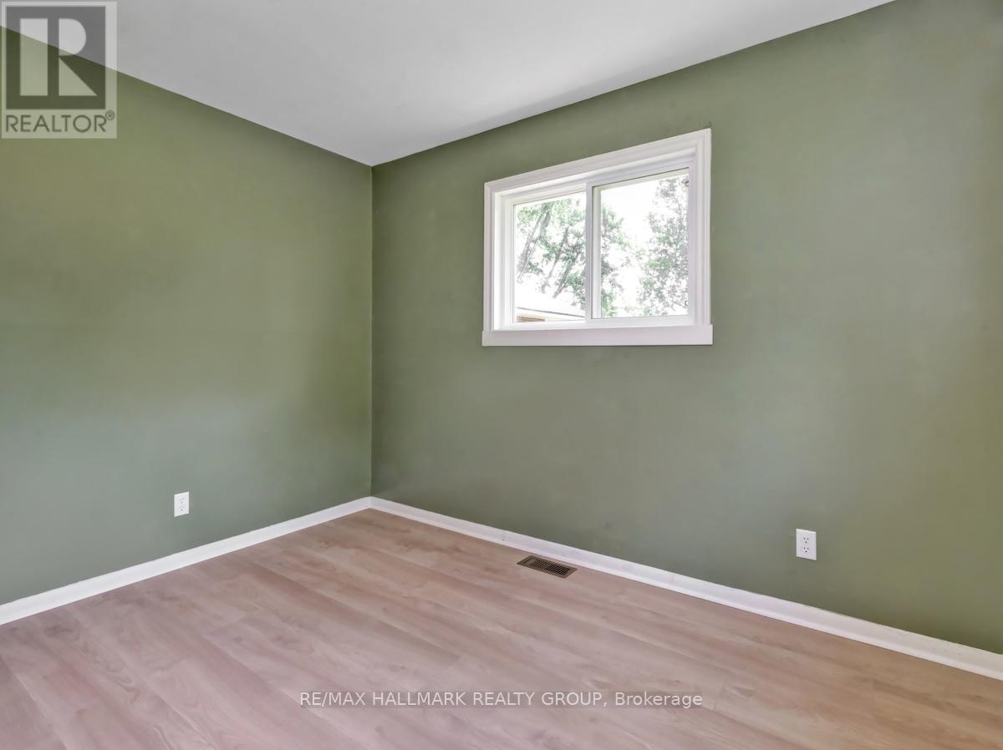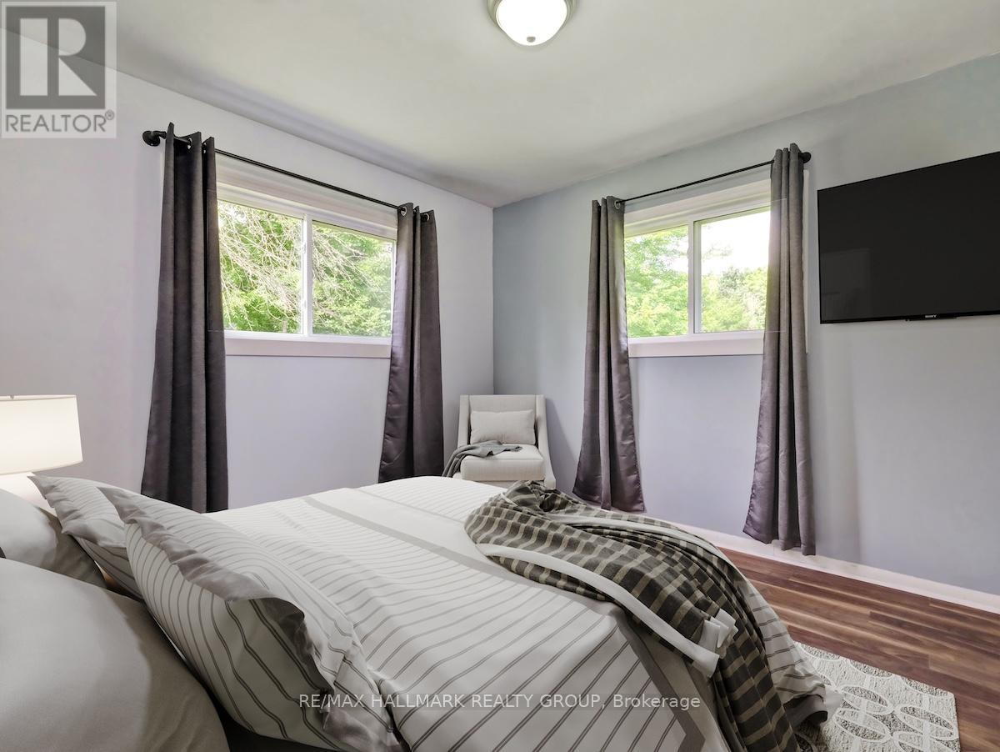5 卧室
2 浴室
1500 - 2000 sqft
平房
壁炉
中央空调
风热取暖
$695,000
Stunning full brick, 5-Bedroom, 2-Bathroom home featuring two separate units each having a private driveway and address. This renovated property offers a rare opportunity for homeowners or investors. Ideal for multigenerational living, rental income, or a home office setup with privacy galore.. Separate electrical and gas meters, separate new furnaces, new air conditioners, and private main floor laundry in both homes. A utility basement offers a large space for storage. Every detail has been thoughtfully upgraded, including new floors throughout, new kitchens, updated bathrooms, and sleek finishes. This clean property also boasts a metal roof, all new windows, three new decks, new soffit, facia and eavestrough, and updated electrical and plumbing, ensuring move-in readiness and peace of mind for years to come. It is only a short pleasant walk walk to park, convenience store, museum and next door library. The friendly country Village of Vernon is 15 minutes to Findlay Creek, 25 minutes to the new Airport LRT and many southern access options for downtown Ottawa. Sitting proudly on large lot adorned with mature trees, this charming home combines peaceful contemporary living with versatile functionality. Don't miss your chance to own this turnkey gem (id:44758)
房源概要
|
MLS® Number
|
X12055349 |
|
房源类型
|
民宅 |
|
社区名字
|
1604 - Vernon |
|
特征
|
Lane, Sump Pump |
|
总车位
|
7 |
|
结构
|
Deck |
详 情
|
浴室
|
2 |
|
地上卧房
|
5 |
|
总卧房
|
5 |
|
赠送家电包括
|
Water Heater, 洗碗机, 烘干机, Hood 电扇, Two 炉子s, Two 洗衣机s, Two 冰箱s |
|
建筑风格
|
平房 |
|
地下室进展
|
已完成 |
|
地下室类型
|
N/a (unfinished) |
|
Construction Status
|
Insulation Upgraded |
|
施工种类
|
独立屋 |
|
空调
|
中央空调 |
|
外墙
|
砖 |
|
壁炉
|
有 |
|
地基类型
|
水泥 |
|
供暖方式
|
木头 |
|
供暖类型
|
压力热风 |
|
储存空间
|
1 |
|
内部尺寸
|
1500 - 2000 Sqft |
|
类型
|
独立屋 |
|
设备间
|
Artesian Well |
车 位
土地
|
英亩数
|
无 |
|
污水道
|
Septic System |
|
土地深度
|
209 Ft |
|
土地宽度
|
109 Ft ,6 In |
|
不规则大小
|
109.5 X 209 Ft |
|
规划描述
|
住宅 |
房 间
| 楼 层 |
类 型 |
长 度 |
宽 度 |
面 积 |
|
一楼 |
主卧 |
3.3 m |
3.22 m |
3.3 m x 3.22 m |
|
一楼 |
卧室 |
3.14 m |
2.97 m |
3.14 m x 2.97 m |
|
一楼 |
卧室 |
3.14 m |
330 m |
3.14 m x 330 m |
|
一楼 |
Sunroom |
3.63 m |
2.76 m |
3.63 m x 2.76 m |
|
一楼 |
客厅 |
5.3 m |
3.65 m |
5.3 m x 3.65 m |
|
一楼 |
客厅 |
6.37 m |
3.6 m |
6.37 m x 3.6 m |
|
一楼 |
餐厅 |
3.65 m |
2.76 m |
3.65 m x 2.76 m |
|
一楼 |
厨房 |
3.81 m |
3.81 m |
3.81 m x 3.81 m |
|
一楼 |
厨房 |
3.98 m |
3.41 m |
3.98 m x 3.41 m |
|
一楼 |
主卧 |
3.98 m |
3.6 m |
3.98 m x 3.6 m |
https://www.realtor.ca/real-estate/28105171/8692-bank-street-ottawa-1604-vernon



