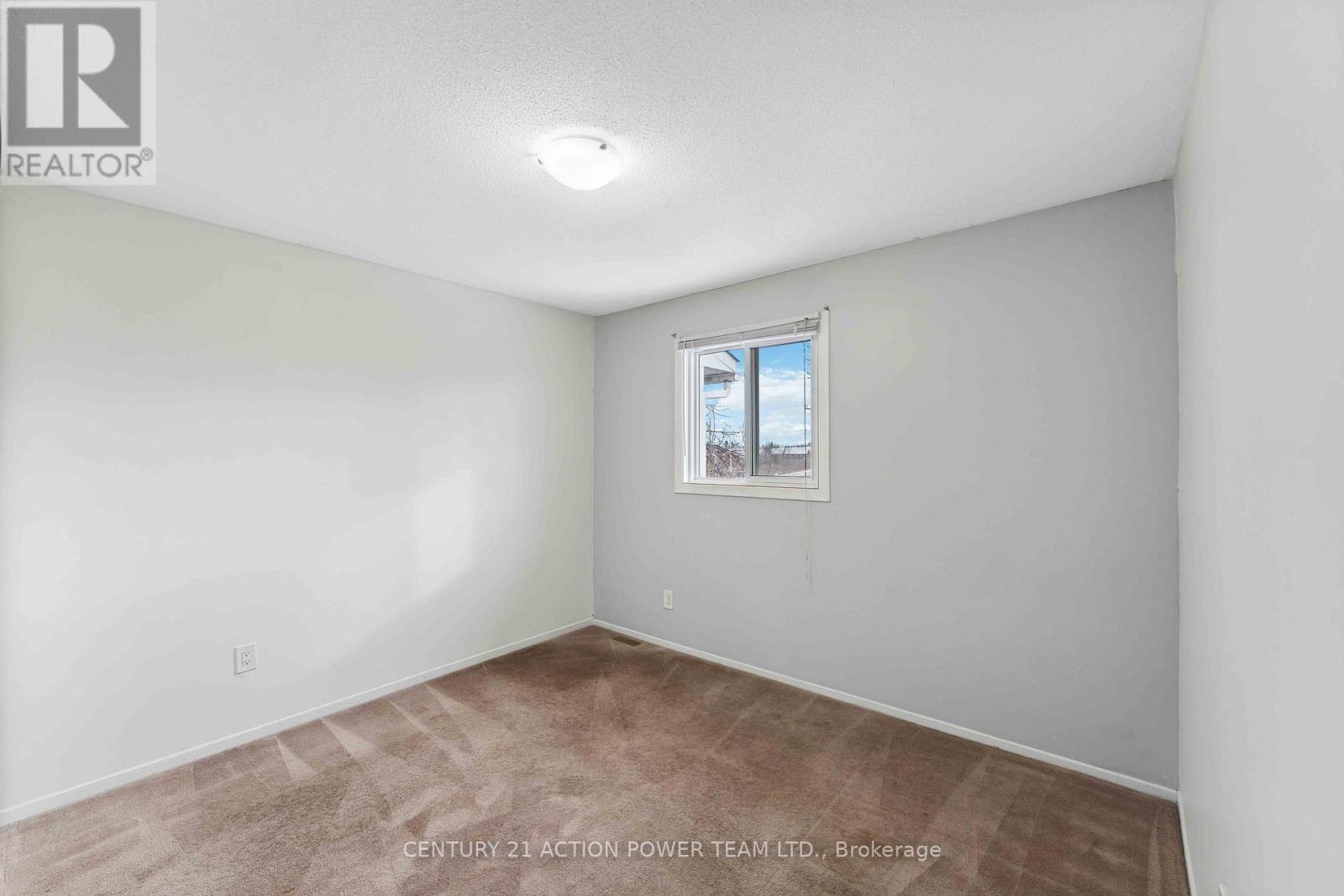3 卧室
2 浴室
1500 - 2000 sqft
中央空调
风热取暖
$539,900
Move-in Ready, Move-in Now! Freshly updated 3 bedroom, 1.5 bath with garage and finished basement and extra large fully fenced backyard for the kids to run safe and play. Cosmetic up-life just completed and a substantial list of items updated and upgraded in attached list.See attached for yrs. roof, windows, roof, flooring (id:44758)
房源概要
|
MLS® Number
|
X12046495 |
|
房源类型
|
民宅 |
|
社区名字
|
7705 - Barrhaven - On the Green |
|
附近的便利设施
|
公共交通, 公园 |
|
特征
|
Lighting |
|
总车位
|
3 |
|
结构
|
Porch, Patio(s) |
详 情
|
浴室
|
2 |
|
地上卧房
|
3 |
|
总卧房
|
3 |
|
Age
|
31 To 50 Years |
|
赠送家电包括
|
Central Vacuum, Water Meter, 洗碗机, Hood 电扇, 炉子, 冰箱 |
|
地下室进展
|
部分完成 |
|
地下室类型
|
全部完成 |
|
施工种类
|
附加的 |
|
空调
|
中央空调 |
|
外墙
|
砖, 乙烯基壁板 |
|
地基类型
|
混凝土浇筑 |
|
客人卫生间(不包含洗浴)
|
1 |
|
供暖方式
|
天然气 |
|
供暖类型
|
压力热风 |
|
储存空间
|
2 |
|
内部尺寸
|
1500 - 2000 Sqft |
|
类型
|
联排别墅 |
|
设备间
|
市政供水 |
车 位
土地
|
英亩数
|
无 |
|
围栏类型
|
Fenced Yard |
|
土地便利设施
|
公共交通, 公园 |
|
污水道
|
Sanitary Sewer |
|
土地深度
|
120 Ft |
|
土地宽度
|
22 Ft ,9 In |
|
不规则大小
|
22.8 X 120 Ft ; 0 |
|
规划描述
|
住宅 |
房 间
| 楼 层 |
类 型 |
长 度 |
宽 度 |
面 积 |
|
二楼 |
卧室 |
3.07 m |
3.27 m |
3.07 m x 3.27 m |
|
二楼 |
浴室 |
3.42 m |
1.62 m |
3.42 m x 1.62 m |
|
二楼 |
卧室 |
3.53 m |
4.44 m |
3.53 m x 4.44 m |
|
二楼 |
卧室 |
3.96 m |
3.27 m |
3.96 m x 3.27 m |
|
地下室 |
娱乐,游戏房 |
6.7 m |
5.89 m |
6.7 m x 5.89 m |
|
地下室 |
洗衣房 |
6.8 m |
2.28 m |
6.8 m x 2.28 m |
|
一楼 |
浴室 |
1.52 m |
1.65 m |
1.52 m x 1.65 m |
|
一楼 |
餐厅 |
2.89 m |
2.79 m |
2.89 m x 2.79 m |
|
一楼 |
客厅 |
3.96 m |
3.96 m |
3.96 m x 3.96 m |
|
一楼 |
其它 |
2.74 m |
1.82 m |
2.74 m x 1.82 m |
|
一楼 |
餐厅 |
2.43 m |
2.74 m |
2.43 m x 2.74 m |
|
一楼 |
厨房 |
2.92 m |
2.66 m |
2.92 m x 2.66 m |
设备间
https://www.realtor.ca/real-estate/28084953/47-alberni-street-ottawa-7705-barrhaven-on-the-green


































