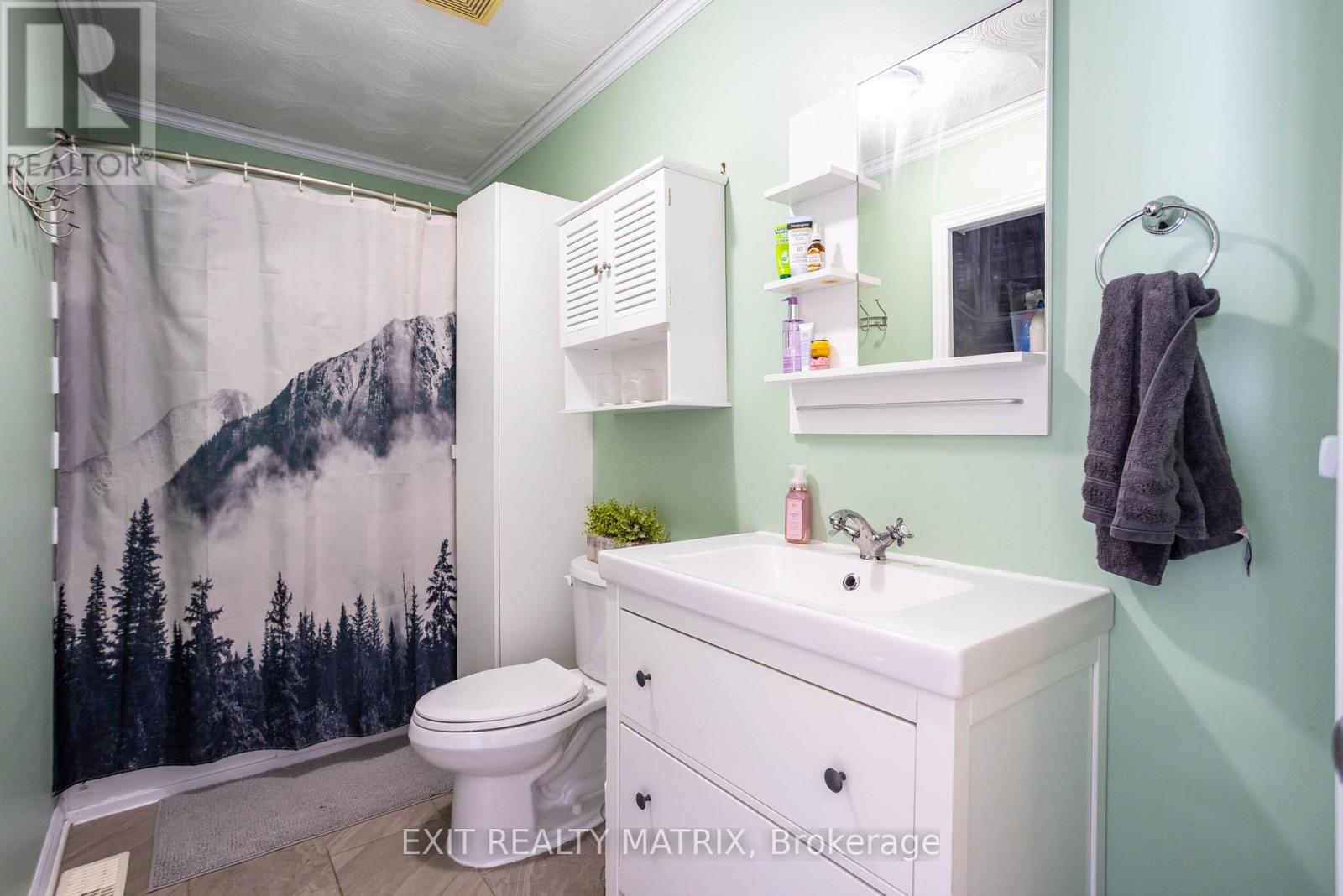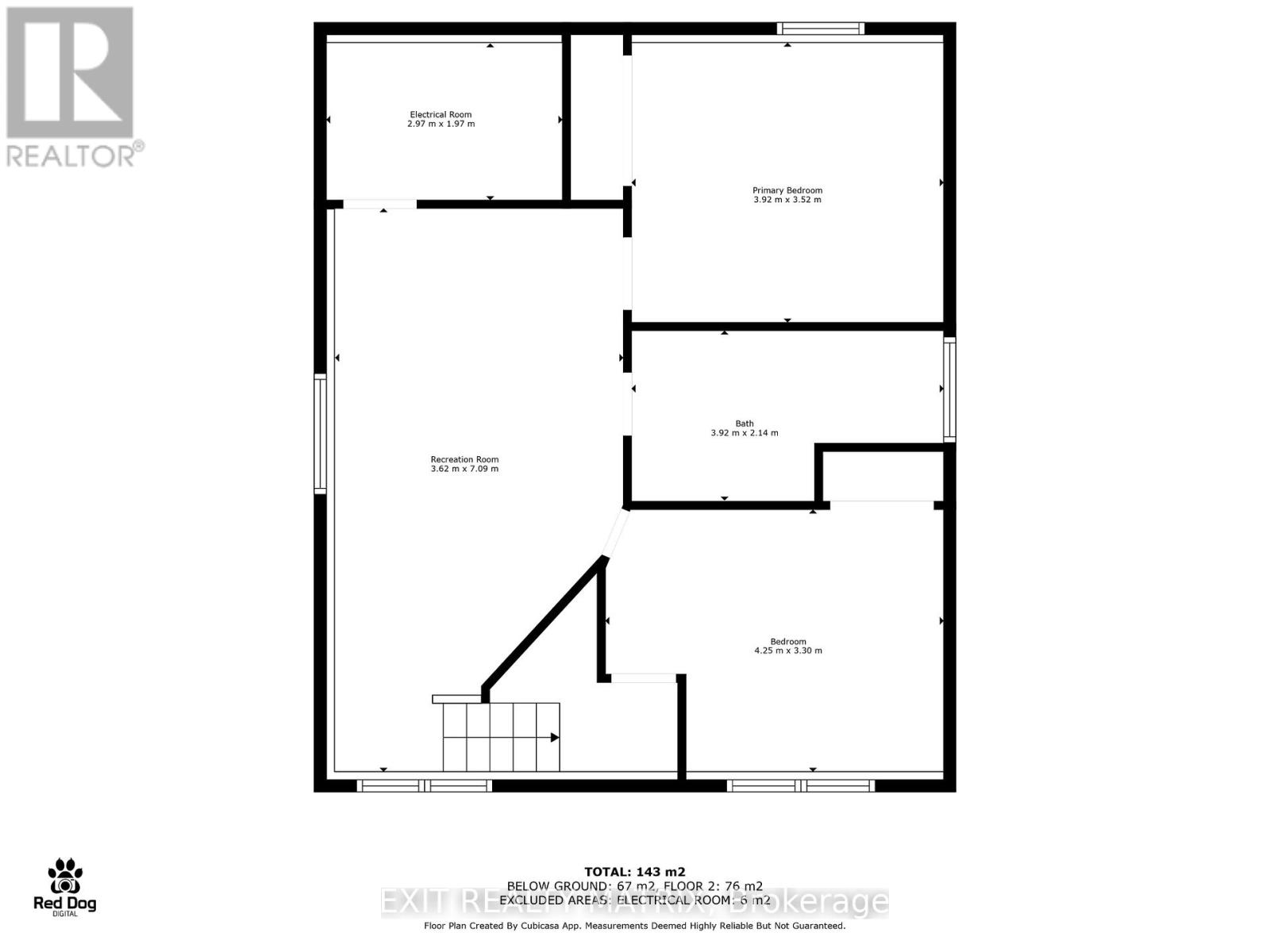3 卧室
2 浴室
700 - 1100 sqft
Raised 平房
中央空调
风热取暖
$374,900
Welcome to 544-A Devista Blvd, a charming and well-maintained raised bungalow located in the heart of Alfred. This semi-detached home offers the perfect blend of comfort, functionality, and outdoor space, ideal for families, first-time buyers, or anyone looking to enjoy a peaceful lifestyle in a growing community.Step inside and be greeted by a spacious and inviting open-concept main floor, where the living room, dining area, and kitchen flow seamlessly together, perfect for entertaining guests or enjoying cozy family nights. Large windows fill the space with natural light, creating a bright and airy atmosphere throughout. The kitchen features modern cabinetry and plenty of counter space, making meal prep a breeze.The main floor also boasts a generously sized primary bedroom, a convenient laundry area, and a well-appointed 4-piece bathroom. Everything you need is right at your fingertips, offering the ease of single-level living with the added bonus of a fully finished lower level.Downstairs, you'll find a spacious rec room that can serve as a family lounge, play area, gym, or home office. Two additional bedrooms offer privacy and flexibility, perfect for kids, guests, or hobbies, as well as a second full bathroom, ideal for accommodating a growing household or visitors.Outside, the home continues to impress with a private driveway offering ample parking, a practical storage shed, and a charming chicken coop for those looking to embrace a bit of homestead living. The expansive backyard provides plenty of space for gardening, outdoor play, or simply relaxing in the fresh air.Located on a quiet, family-friendly street, 544-A Devista Blvd offers a rare opportunity to enjoy country-style living with all the comforts of a modern home. Don't miss your chance to call this lovely property your own, book a showing today! (id:44758)
房源概要
|
MLS® Number
|
X12053939 |
|
房源类型
|
民宅 |
|
社区名字
|
609 - Alfred |
|
特征
|
Cul-de-sac, Irregular Lot Size, 无地毯 |
|
总车位
|
6 |
|
结构
|
棚, Outbuilding |
详 情
|
浴室
|
2 |
|
地上卧房
|
1 |
|
地下卧室
|
2 |
|
总卧房
|
3 |
|
Age
|
16 To 30 Years |
|
赠送家电包括
|
Central Vacuum, 洗碗机, 烘干机, Hood 电扇, 微波炉, 炉子, 洗衣机, 窗帘, 冰箱 |
|
建筑风格
|
Raised Bungalow |
|
地下室进展
|
已装修 |
|
地下室类型
|
N/a (finished) |
|
施工种类
|
Semi-detached |
|
空调
|
中央空调 |
|
外墙
|
砖 Facing, 乙烯基壁板 |
|
地基类型
|
混凝土浇筑 |
|
供暖方式
|
天然气 |
|
供暖类型
|
压力热风 |
|
储存空间
|
1 |
|
内部尺寸
|
700 - 1100 Sqft |
|
类型
|
独立屋 |
|
设备间
|
市政供水 |
车 位
土地
|
英亩数
|
无 |
|
围栏类型
|
部分围栏 |
|
污水道
|
Septic System |
|
土地深度
|
207 Ft |
|
土地宽度
|
54 Ft ,9 In |
|
不规则大小
|
54.8 X 207 Ft |
|
规划描述
|
住宅 Ru2 |
房 间
| 楼 层 |
类 型 |
长 度 |
宽 度 |
面 积 |
|
Lower Level |
娱乐,游戏房 |
3.62 m |
7.09 m |
3.62 m x 7.09 m |
|
Lower Level |
第二卧房 |
4.25 m |
3.3 m |
4.25 m x 3.3 m |
|
Lower Level |
第三卧房 |
3.92 m |
3.52 m |
3.92 m x 3.52 m |
|
一楼 |
客厅 |
4.42 m |
6.39 m |
4.42 m x 6.39 m |
|
一楼 |
厨房 |
4.42 m |
3.28 m |
4.42 m x 3.28 m |
|
一楼 |
餐厅 |
3.34 m |
2.72 m |
3.34 m x 2.72 m |
|
一楼 |
主卧 |
3.24 m |
4.77 m |
3.24 m x 4.77 m |
设备间
https://www.realtor.ca/real-estate/28101554/544-a-devista-boulevard-alfred-and-plantagenet-609-alfred












































