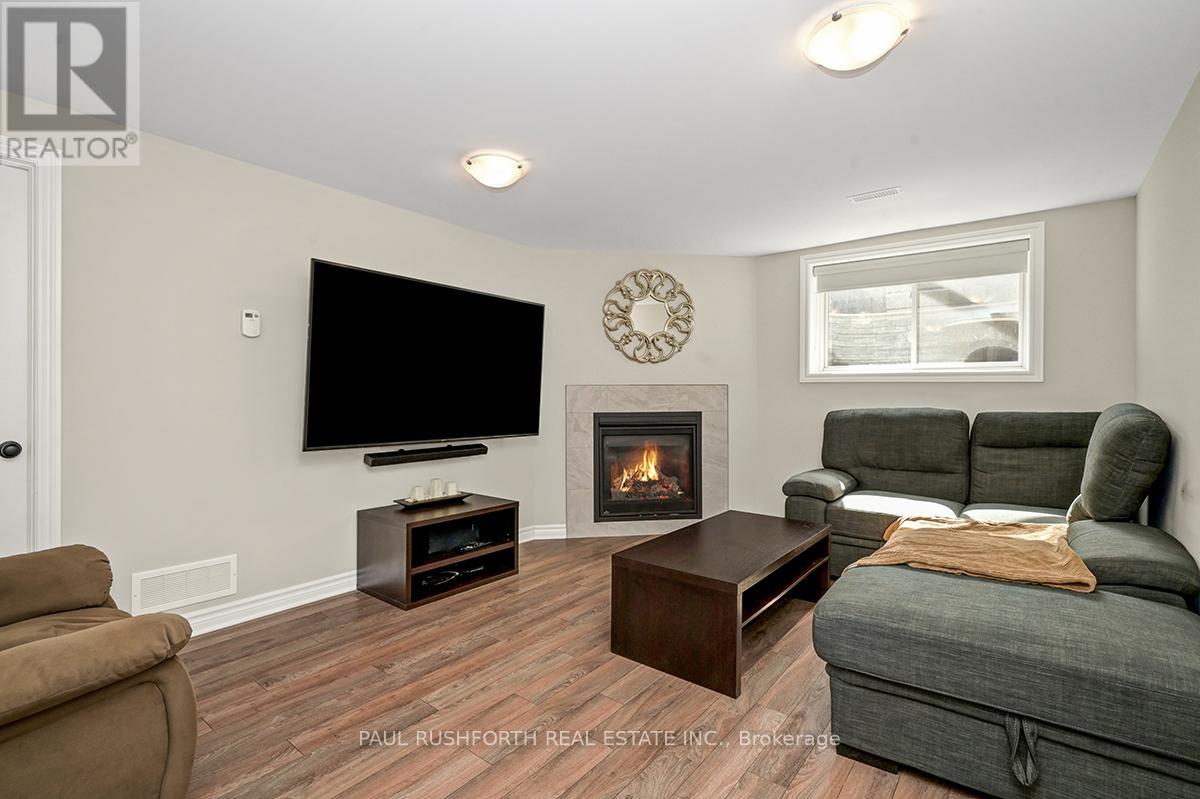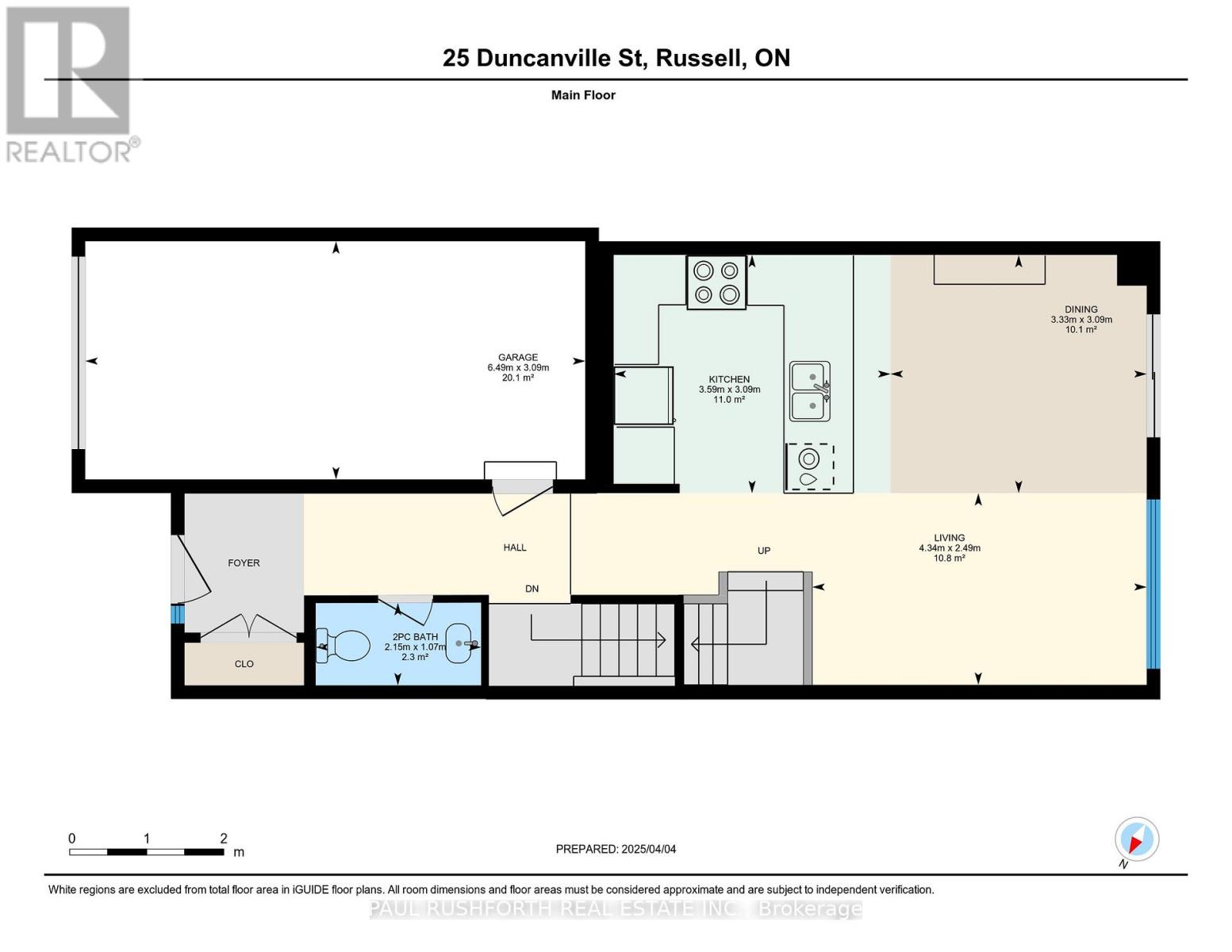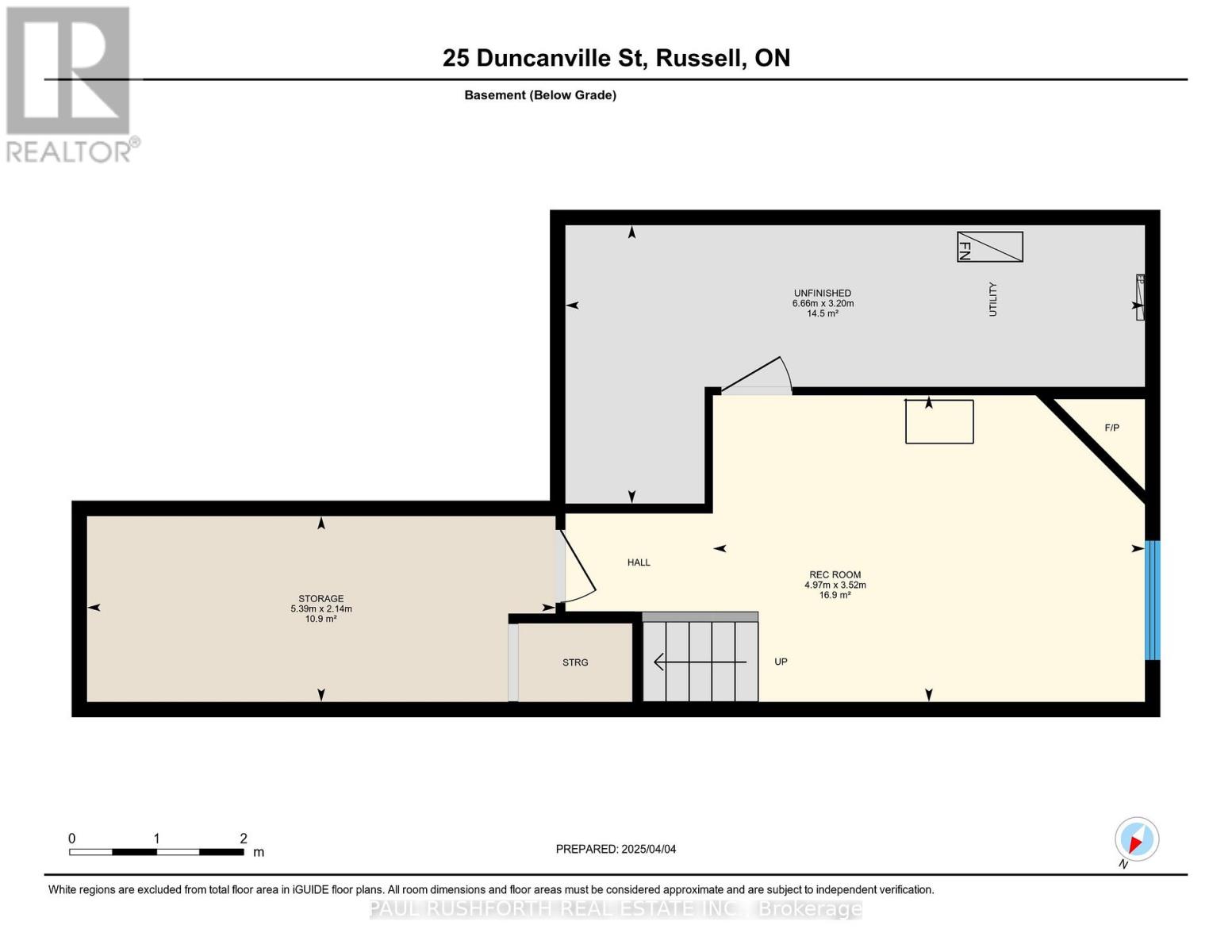3 卧室
3 浴室
1100 - 1500 sqft
中央空调
风热取暖
$544,900
Absolutely stunning and move-in ready, this modern 3-bedroom, 2.5-bath Tartan townhome (built in 2020) is perfectly situated in a sought-after, family-friendly neighborhood just steps from schools, parks, shopping, and more. The main level welcomes you with a bright and spacious foyer, a convenient powder room, inside access from the garage, and rich hardwood flooring throughout. Soaring 9-foot ceilings and abundant natural light create an open, airy feel. The stylish kitchen features granite countertops, a large breakfast bar, ample cabinetry, and a patio door that opens onto a private backyard ideal for outdoor dining and entertaining, including Hot Tub. Upstairs, enjoy the convenience of second-floor laundry, along with a generous primary suite complete with a walk-in closet and a spa-like ensuite with granite vanity. Two additional well-sized bedrooms and a modern full bath round out the upper level. The fully finished lower level offers a cozy family room with a gas fireplace, perfect for movie nights or a play area, plus plenty of extra storage space. 24 irrev on all offers. (id:44758)
房源概要
|
MLS® Number
|
X12062150 |
|
房源类型
|
民宅 |
|
社区名字
|
601 - Village of Russell |
|
总车位
|
3 |
详 情
|
浴室
|
3 |
|
地上卧房
|
3 |
|
总卧房
|
3 |
|
赠送家电包括
|
洗碗机, 烘干机, 炉子, 洗衣机, 冰箱 |
|
地下室进展
|
已装修 |
|
地下室类型
|
N/a (finished) |
|
施工种类
|
附加的 |
|
空调
|
中央空调 |
|
外墙
|
砖, 乙烯基壁板 |
|
地基类型
|
混凝土浇筑 |
|
客人卫生间(不包含洗浴)
|
1 |
|
供暖方式
|
天然气 |
|
供暖类型
|
压力热风 |
|
储存空间
|
2 |
|
内部尺寸
|
1100 - 1500 Sqft |
|
类型
|
联排别墅 |
|
设备间
|
市政供水 |
车 位
土地
|
英亩数
|
无 |
|
污水道
|
Sanitary Sewer |
|
土地深度
|
102 Ft ,8 In |
|
土地宽度
|
19 Ft ,8 In |
|
不规则大小
|
19.7 X 102.7 Ft |
房 间
| 楼 层 |
类 型 |
长 度 |
宽 度 |
面 积 |
|
二楼 |
浴室 |
1.75 m |
2.76 m |
1.75 m x 2.76 m |
|
二楼 |
浴室 |
2.1 m |
3.84 m |
2.1 m x 3.84 m |
|
二楼 |
第二卧房 |
2.82 m |
3.6 m |
2.82 m x 3.6 m |
|
二楼 |
第三卧房 |
2.82 m |
3.61 m |
2.82 m x 3.61 m |
|
二楼 |
主卧 |
3.55 m |
4.45 m |
3.55 m x 4.45 m |
|
地下室 |
娱乐,游戏房 |
3.52 m |
4.97 m |
3.52 m x 4.97 m |
|
一楼 |
浴室 |
1.07 m |
2.15 m |
1.07 m x 2.15 m |
|
一楼 |
餐厅 |
3.09 m |
3.33 m |
3.09 m x 3.33 m |
|
一楼 |
厨房 |
3.09 m |
3.59 m |
3.09 m x 3.59 m |
|
一楼 |
客厅 |
2.49 m |
4.34 m |
2.49 m x 4.34 m |
https://www.realtor.ca/real-estate/28121056/25-duncanville-street-russell-601-village-of-russell



























