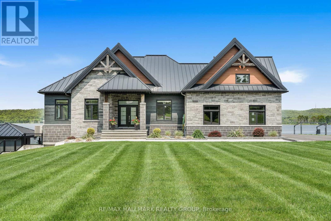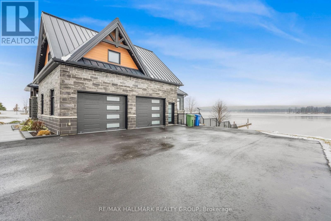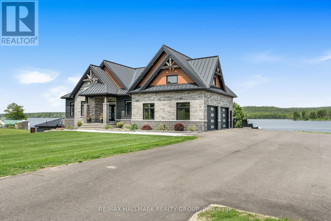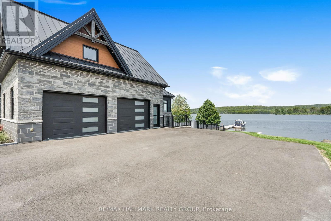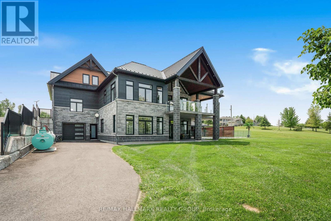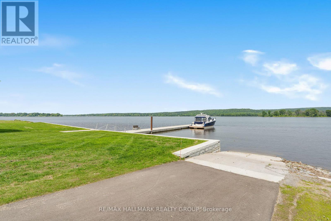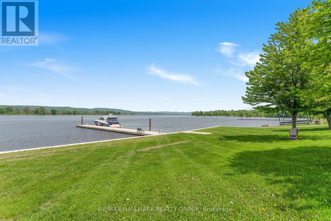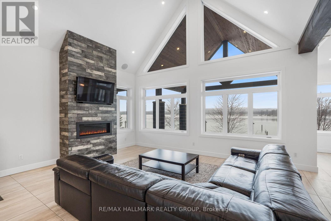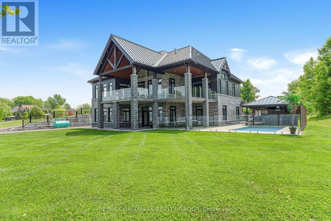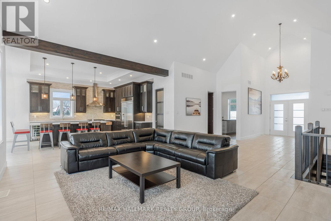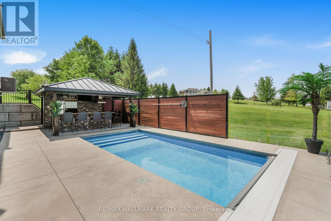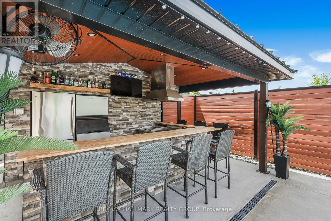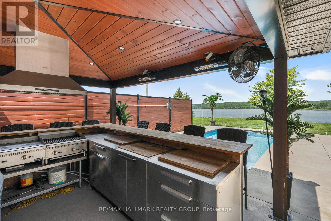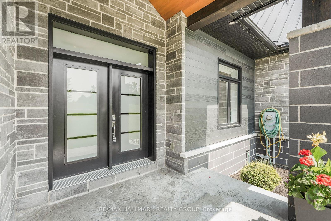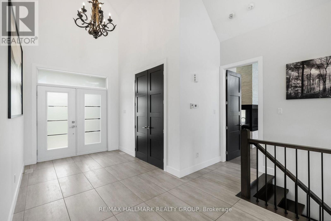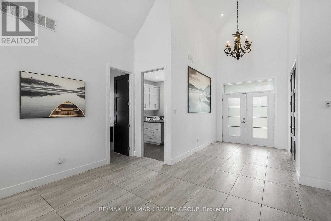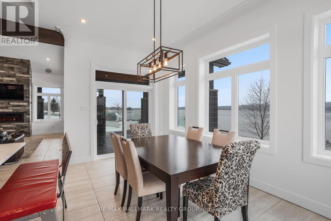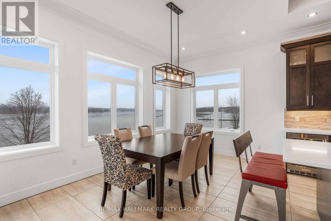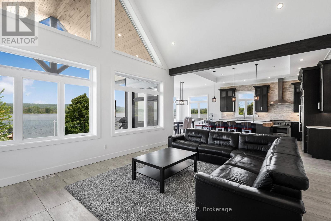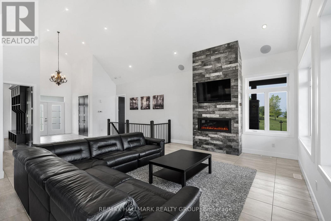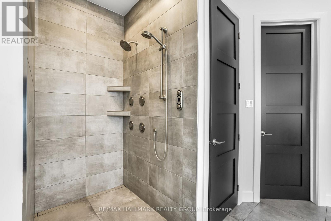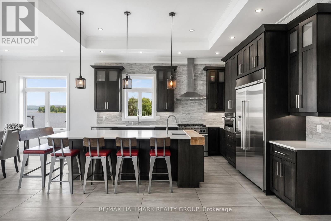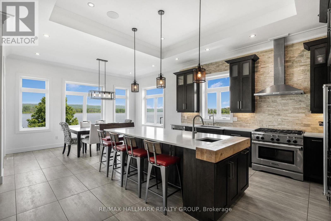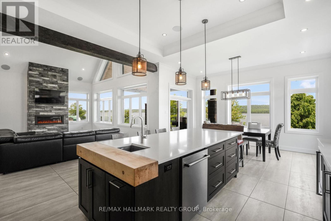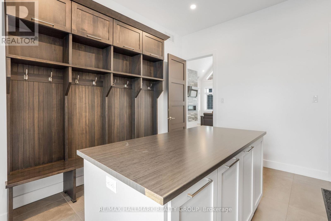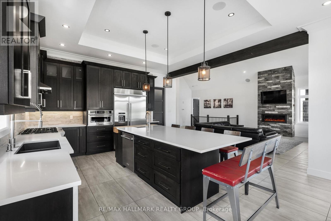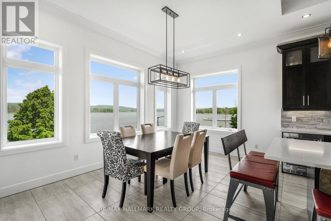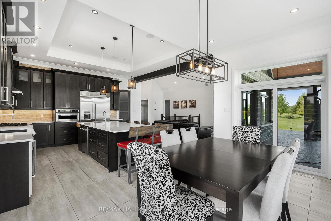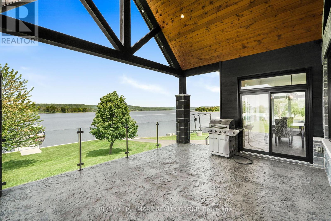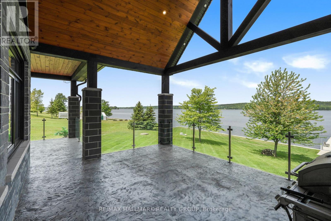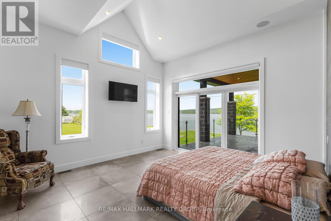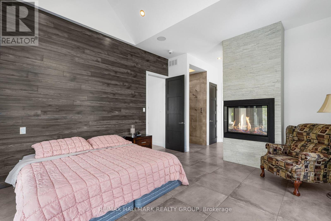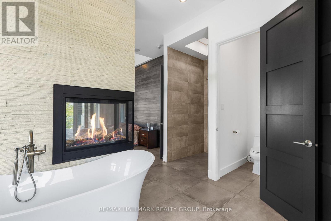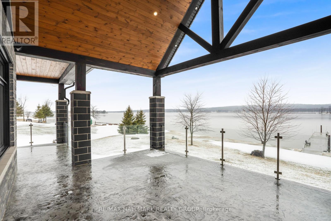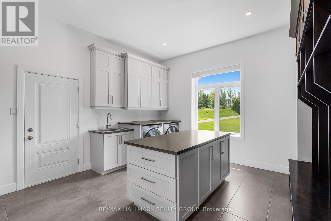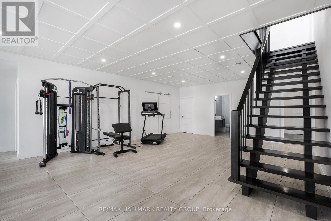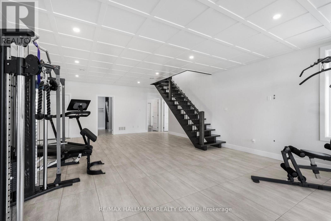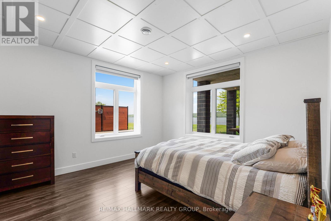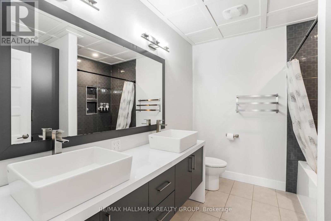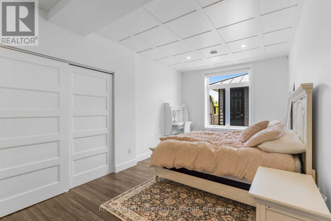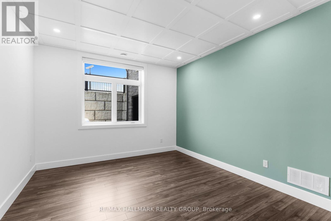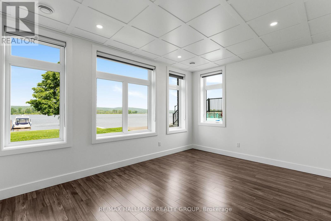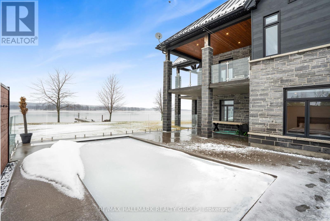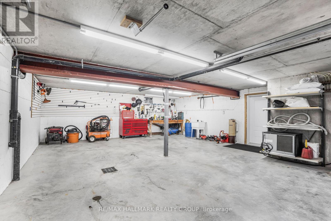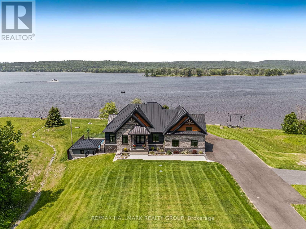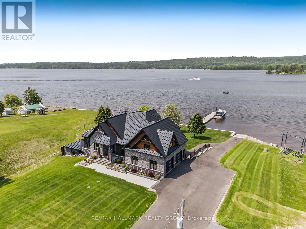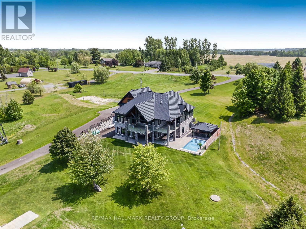5 卧室
4 浴室
1500 - 2000 sqft
平房
壁炉
地下游泳池
中央空调
地暖
湖景区
Lawn Sprinkler, Landscaped
$2,900,000
Welcome to 3795 Concession 1 Road; Built in 2017, this immaculate 5 bedroom, 3 bathroom custom WATERFRONT bungalow with radiant heated triple car garage & walkout basement is located on 1.35 of an acre of lifestyle. OVER 199ft of water frontage!!! The main floor features radiant flooring throughout; an open concept grand entrance & family room with 19ft cathedral ceilings; an open concept gourmet kitchen & dining room with plenty of windows offering a breath taking view of the Ottawa river with large patio doors leading to over 610 sqft of a covered stamp concrete balcony with glass railing; Custom gourmet kitchen with plenty of cabinets, high end appliances and 10ft quartz island/breakfast bar. Oversize primary bedroom has an open concept custom 5 piece bathroom separated by a gas fireplace; huge formal 10x7 walking closet; huge patio doors leading to the upper level stamp concrete balcony where an hot tub connections & gas BBQ hookup are already in place. Fully finished walkout basement featuring radiant flooring throughout, a huge recreational room, 4 good size bedroom & a modern 4 pce bathroom. Backyard featuring a glass railing fenced-in area with a 24x12 heated in-ground pool with automatic pool cover; outdoor kitchen with bar sink, industrial cook plate with grill, ice machine & toilet. Pool area surrounded with poured concrete throughout. Other features include: Top quality & High End Seamless Metal roof; approx. 200ft of concrete blocks retaining wall; Asphalt water descent with concrete boat ramp; Front & Backyard sprinkler system; Permanent outdoor lighting->Gemstone lights; Extensive Landscaping; Permanently installed 11ft x 54ft concrete floating dock with electricity & water; Main double car garage with main floor access; upper level access *potential in law suite & lower level garage/ basement access. BOOK YOUR PRIVATE SHOWING TODAY (id:44758)
房源概要
|
MLS® Number
|
X12064613 |
|
房源类型
|
民宅 |
|
社区名字
|
609 - Alfred |
|
社区特征
|
Fishing |
|
Easement
|
Unknown |
|
特征
|
Paved Yard, 亲戚套间 |
|
总车位
|
3 |
|
泳池类型
|
地下游泳池 |
|
结构
|
Porch, Boathouse, Dock |
|
View Type
|
View Of Water, Valley View, Mountain View, Direct Water View |
|
Water Front Name
|
Ottawa River |
|
湖景类型
|
湖景房 |
详 情
|
浴室
|
4 |
|
地上卧房
|
1 |
|
地下卧室
|
4 |
|
总卧房
|
5 |
|
Age
|
6 To 15 Years |
|
公寓设施
|
Fireplace(s) |
|
赠送家电包括
|
洗碗机, 烘干机, Hood 电扇, 炉子, 洗衣机, 冰箱 |
|
建筑风格
|
平房 |
|
地下室进展
|
已装修 |
|
地下室功能
|
Walk Out |
|
地下室类型
|
N/a (finished) |
|
施工种类
|
独立屋 |
|
空调
|
中央空调 |
|
外墙
|
砖 |
|
壁炉
|
有 |
|
Fireplace Total
|
1 |
|
地基类型
|
混凝土浇筑 |
|
客人卫生间(不包含洗浴)
|
1 |
|
供暖方式
|
天然气 |
|
供暖类型
|
地暖 |
|
储存空间
|
1 |
|
内部尺寸
|
1500 - 2000 Sqft |
|
类型
|
独立屋 |
车 位
土地
|
入口类型
|
Private Docking |
|
英亩数
|
无 |
|
Landscape Features
|
Lawn Sprinkler, Landscaped |
|
污水道
|
Septic System |
|
土地深度
|
357 Ft ,7 In |
|
土地宽度
|
149 Ft ,9 In |
|
不规则大小
|
149.8 X 357.6 Ft |
|
规划描述
|
住宅 |
房 间
| 楼 层 |
类 型 |
长 度 |
宽 度 |
面 积 |
|
Lower Level |
第三卧房 |
3.66 m |
4.9 m |
3.66 m x 4.9 m |
|
Lower Level |
Bedroom 4 |
3.07 m |
4.6 m |
3.07 m x 4.6 m |
|
Lower Level |
Bedroom 5 |
4.87 m |
3.37 m |
4.87 m x 3.37 m |
|
Lower Level |
娱乐,游戏房 |
5.51 m |
8.85 m |
5.51 m x 8.85 m |
|
Lower Level |
浴室 |
2.76 m |
2.44 m |
2.76 m x 2.44 m |
|
Lower Level |
第二卧房 |
3.96 m |
4.27 m |
3.96 m x 4.27 m |
|
一楼 |
厨房 |
4.88 m |
4.6 m |
4.88 m x 4.6 m |
|
一楼 |
餐厅 |
2.47 m |
4.6 m |
2.47 m x 4.6 m |
|
一楼 |
客厅 |
5.81 m |
4.89 m |
5.81 m x 4.89 m |
|
一楼 |
浴室 |
1.25 m |
1.25 m |
1.25 m x 1.25 m |
|
一楼 |
Mud Room |
3.98 m |
3.96 m |
3.98 m x 3.96 m |
|
一楼 |
主卧 |
3.98 m |
4.29 m |
3.98 m x 4.29 m |
https://www.realtor.ca/real-estate/28126562/3795-concession-1-street-alfred-and-plantagenet-609-alfred


