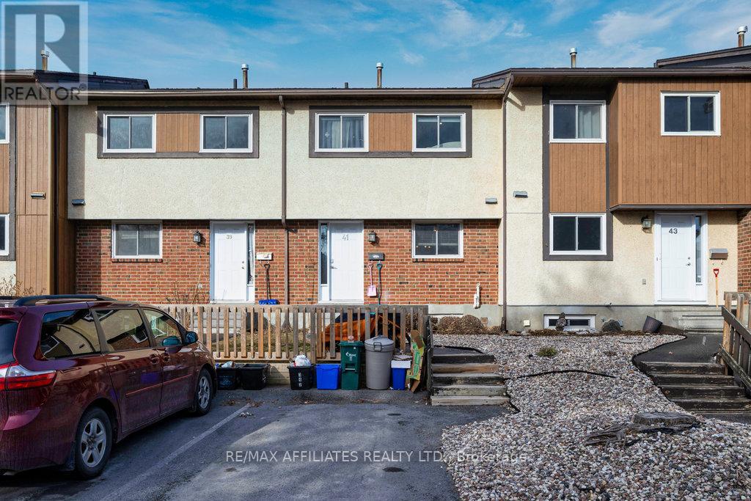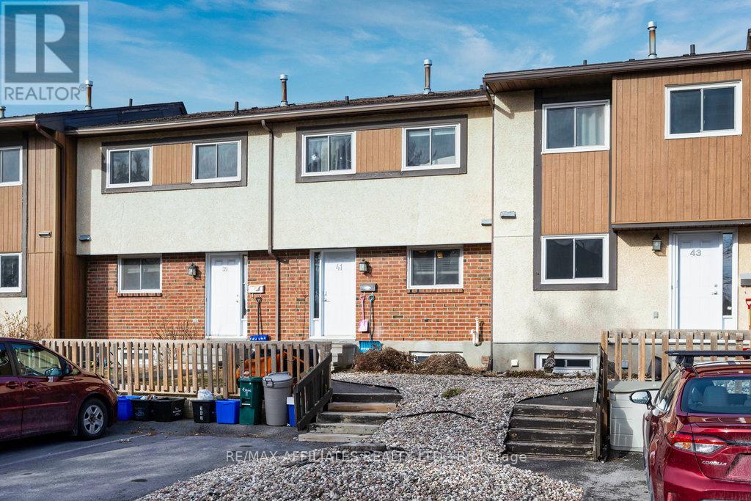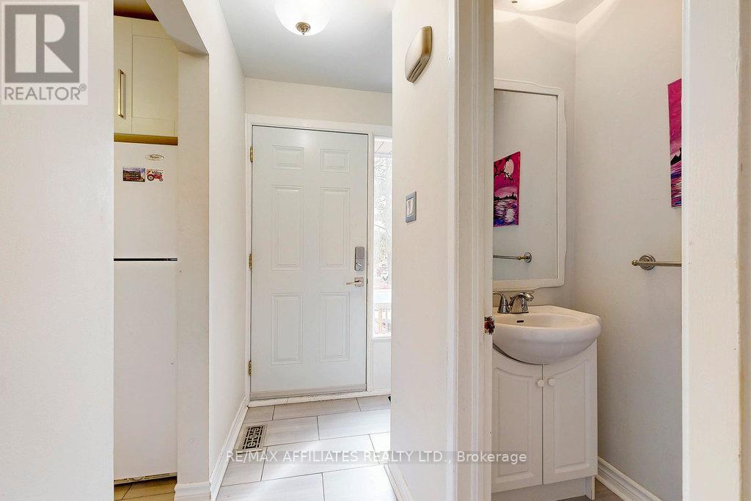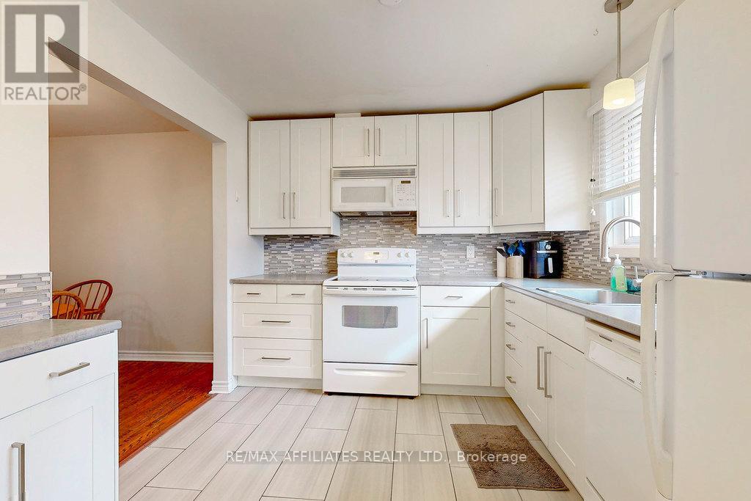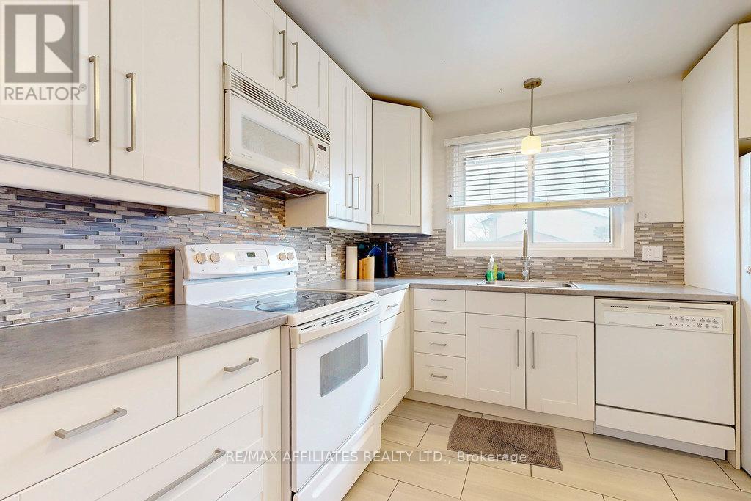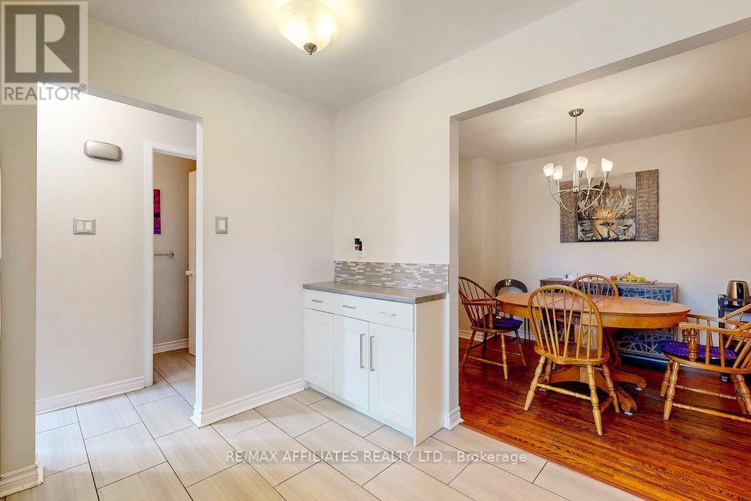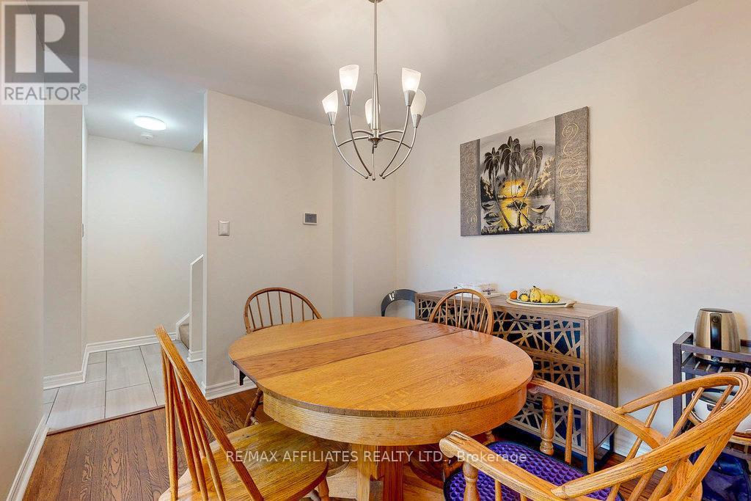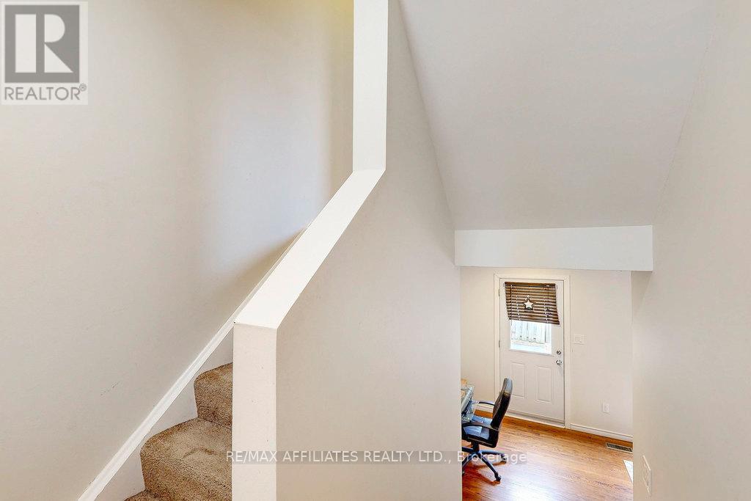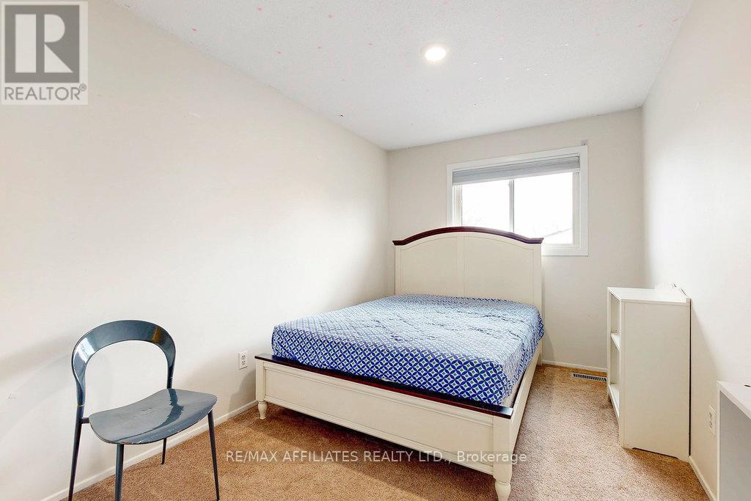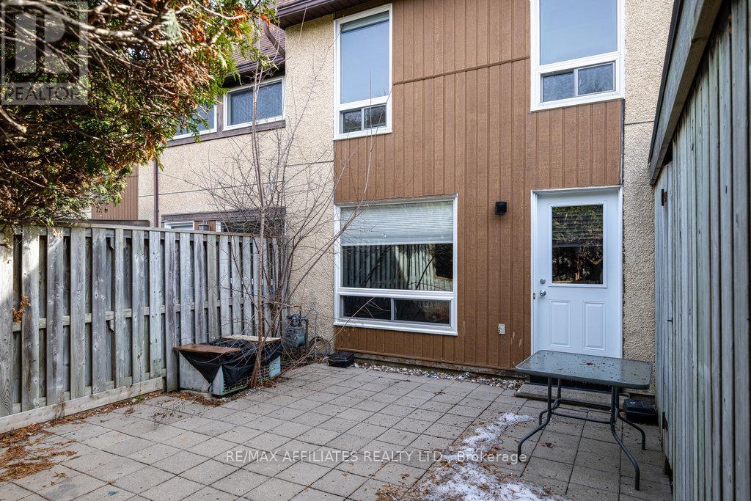41 - 41 Bering Court Ottawa, Ontario K2L 2B8

$399,900管理费,Common Area Maintenance, Parking
$547.49 每月
管理费,Common Area Maintenance, Parking
$547.49 每月This home offers more than meets the eye! As you step inside, you'll be greeted by an updated kitchen with modern finishes, perfect for preparing meals and hosting family gatherings. The spacious dining area provides plenty of room for your family meals. There is also convenient two-piece powder room is located on the main floor for added ease. Upstairs, you'll find a full family bathroom and the primary bedroom, along with two additional well-sized bedrooms on the top floor, offering privacy and comfort for everyone. One of the standout features of this home is the additional fully finished lower main level. Not only does it include a bright and airy family room with large windows and direct access to the patio, but it also boasts a fully finished basement that's ideal as a teenagers retreat or private entertainment space. This home combines practical living with thoughtful design, offering the perfect balance of family functionality and cozy retreats. Charming Home with Room to Grow! Great location in the heat of Katimavik with great access to the highway, Schools, Parks and all amenities. (id:44758)
房源概要
| MLS® Number | X12057501 |
| 房源类型 | 民宅 |
| 社区名字 | 9002 - Kanata - Katimavik |
| 社区特征 | Pet Restrictions |
| 特征 | Flat Site |
| 总车位 | 1 |
| 结构 | Patio(s) |
详 情
| 浴室 | 2 |
| 地上卧房 | 3 |
| 总卧房 | 3 |
| Age | 31 To 50 Years |
| 赠送家电包括 | 洗碗机, 烘干机, 炉子, 洗衣机, 冰箱 |
| 地下室进展 | 已装修 |
| 地下室功能 | Walk Out |
| 地下室类型 | N/a (finished) |
| 空调 | 中央空调 |
| 外墙 | 灰泥, 木头 |
| 地基类型 | 混凝土 |
| 客人卫生间(不包含洗浴) | 1 |
| 供暖方式 | 天然气 |
| 供暖类型 | 压力热风 |
| 储存空间 | 2 |
| 内部尺寸 | 1000 - 1199 Sqft |
| 类型 | 联排别墅 |
车 位
| 没有车库 |
土地
| 英亩数 | 无 |
房 间
| 楼 层 | 类 型 | 长 度 | 宽 度 | 面 积 |
|---|---|---|---|---|
| 二楼 | 主卧 | 4.61 m | 3.06 m | 4.61 m x 3.06 m |
| 二楼 | 浴室 | 3.22 m | 1.53 m | 3.22 m x 1.53 m |
| 三楼 | 第二卧房 | 2.57 m | 2.79 m | 2.57 m x 2.79 m |
| 三楼 | 第三卧房 | 4.52 m | 2.56 m | 4.52 m x 2.56 m |
| 地下室 | 娱乐,游戏房 | 2 m | 5.19 m | 2 m x 5.19 m |
| Lower Level | 家庭房 | 5.25 m | 3.06 m | 5.25 m x 3.06 m |
| 一楼 | 厨房 | 3.22 m | 2.87 m | 3.22 m x 2.87 m |
| 一楼 | 餐厅 | 3.22 m | 2.68 m | 3.22 m x 2.68 m |
https://www.realtor.ca/real-estate/28109699/41-41-bering-court-ottawa-9002-kanata-katimavik

