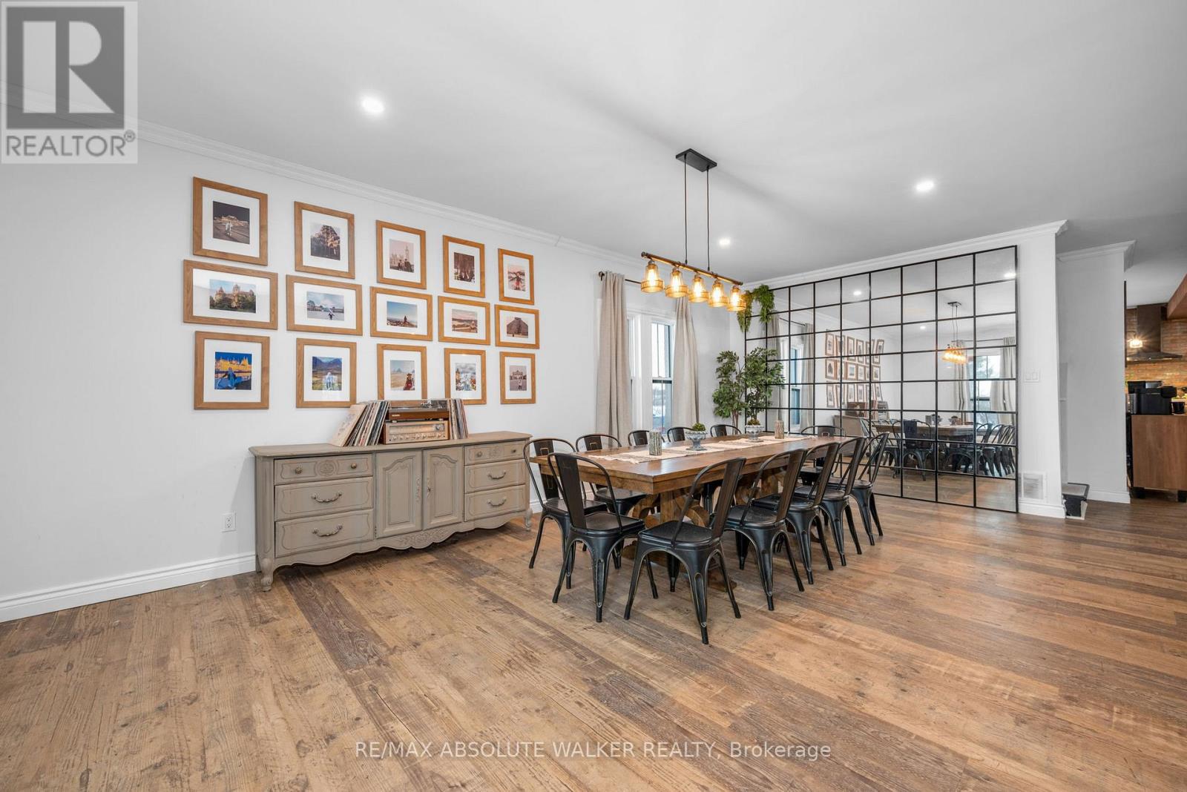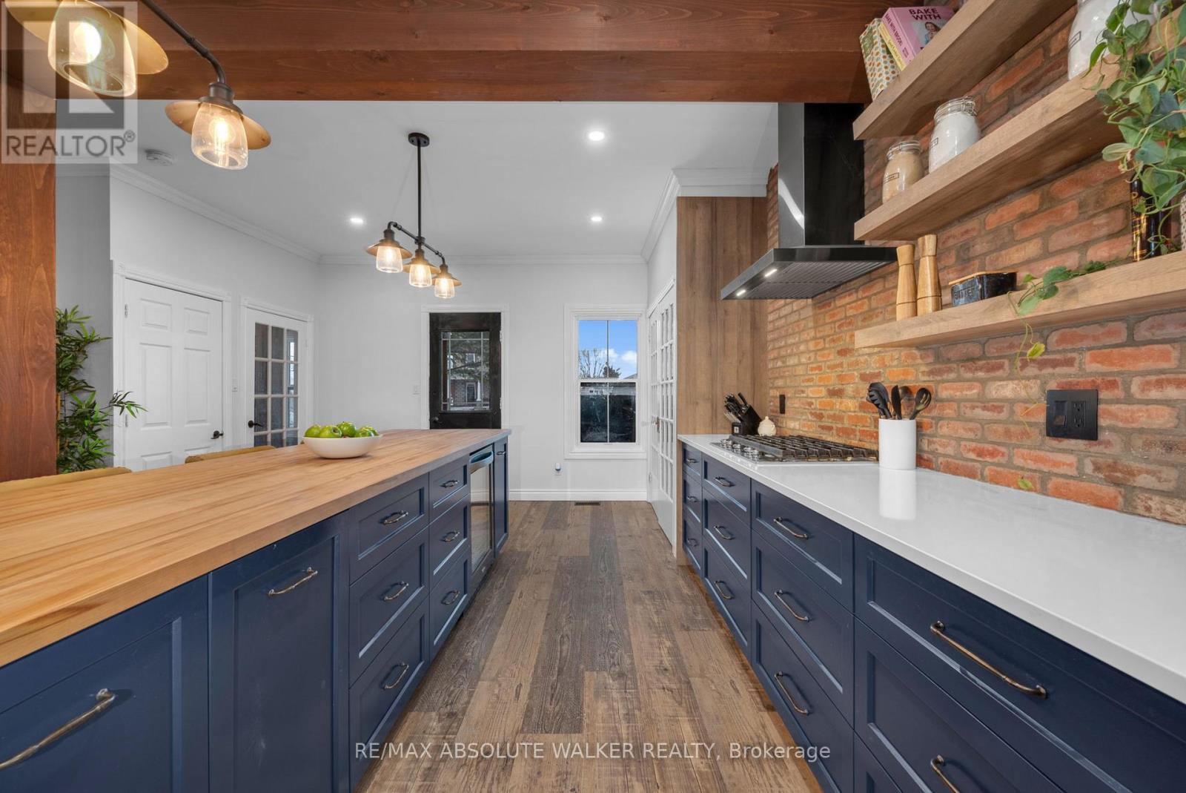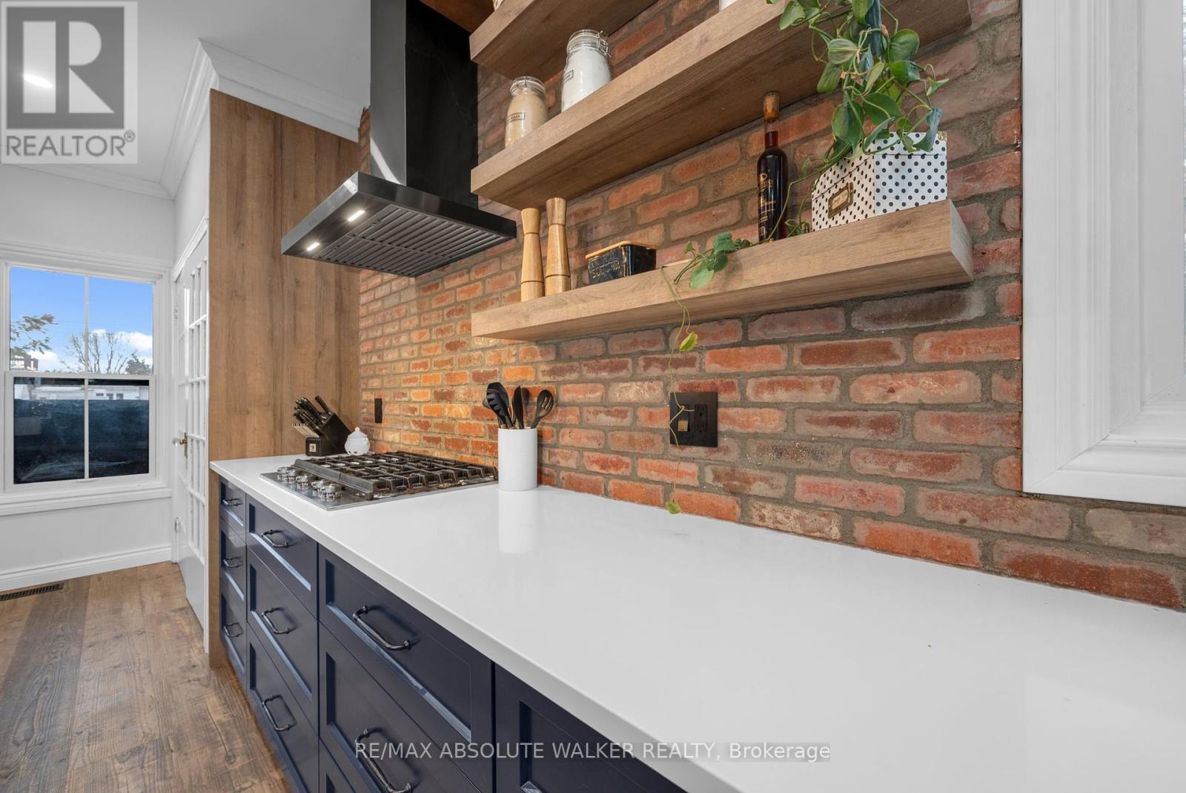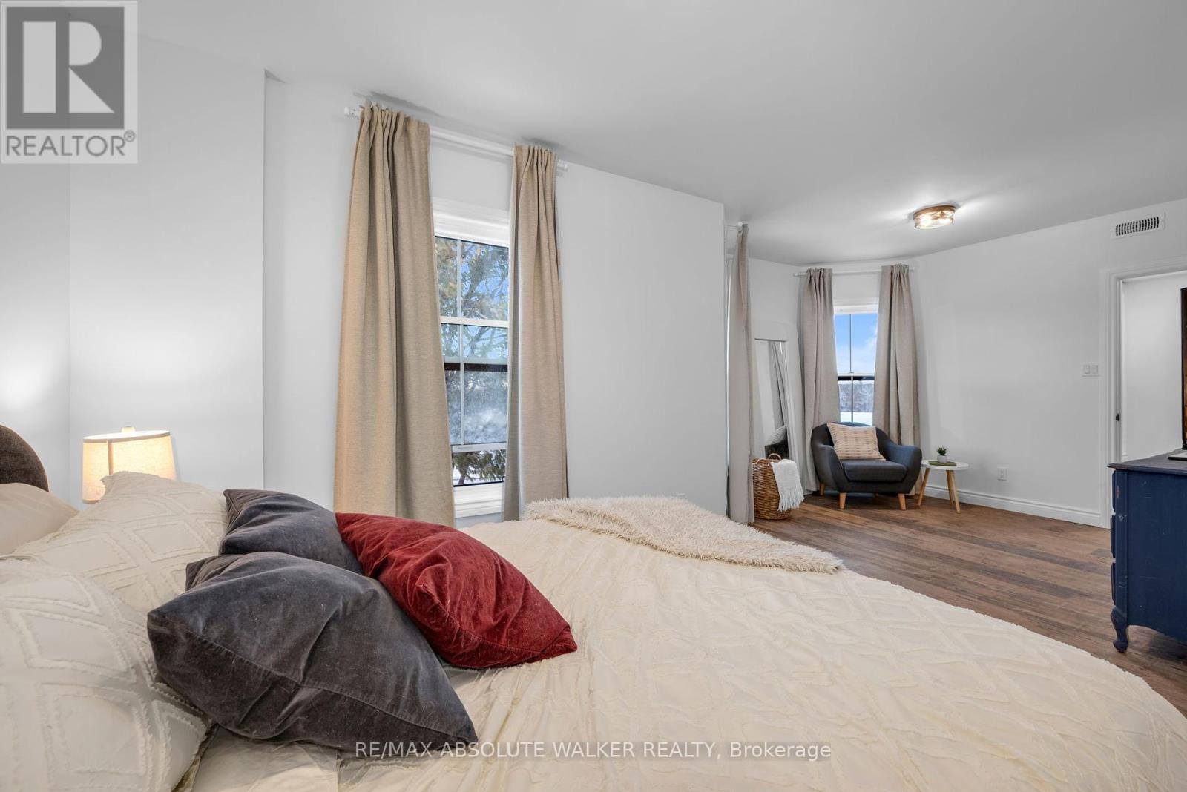4 卧室
3 浴室
3000 - 3500 sqft
壁炉
中央空调
风热取暖
$674,900
A Spacious Family Haven! This stunning, completely upgraded 4-bedroom home in the heart of Plantagenet offers an abundance of space, making it perfect for large families. With an inviting open-concept layout and exquisite vinyl flooring throughout, this home is designed for both style and functionality.The living room is a showstopper, featuring a striking electric fireplace and expansive windows that flood the space with natural light. Flowing seamlessly into the large dining area, it's the perfect setting for family gatherings and entertaining. The chefs kitchen is sure to impress, boasting high-end appliances, a shaved brick backsplash, and a spacious center island ideal for meal prep and casual dining. A conveniently located partial bath off the kitchen adds to the homes thoughtful design.Upstairs, the expansive primary bedroom offers ample closet space, providing both comfort and convenience. Three additional bedrooms and two full bathrooms ensure theres room for everyone. A bonus upstairs living room adds even more functional space, perfect for a cozy family lounge, home office, or playroom.This beautifully upgraded home is the perfect blend of modern elegance and timeless charm. Don't miss your opportunity to make it yours! (id:44758)
房源概要
|
MLS® Number
|
X11970909 |
|
房源类型
|
民宅 |
|
社区名字
|
608 - Plantagenet |
|
附近的便利设施
|
学校 |
|
特征
|
Flat Site, Lane, Dry, 无地毯, Sump Pump |
|
总车位
|
5 |
|
结构
|
Porch |
详 情
|
浴室
|
3 |
|
地上卧房
|
4 |
|
总卧房
|
4 |
|
Age
|
100+ Years |
|
赠送家电包括
|
烤箱 - Built-in, Range, Water Heater, 洗碗机, 烘干机, 微波炉, 烤箱, 洗衣机, 窗帘, 冰箱 |
|
地下室进展
|
已完成 |
|
地下室类型
|
Full (unfinished) |
|
施工种类
|
独立屋 |
|
空调
|
中央空调 |
|
外墙
|
砖 |
|
Fire Protection
|
Smoke Detectors |
|
壁炉
|
有 |
|
地基类型
|
石 |
|
客人卫生间(不包含洗浴)
|
1 |
|
供暖方式
|
电 |
|
供暖类型
|
压力热风 |
|
储存空间
|
3 |
|
内部尺寸
|
3000 - 3500 Sqft |
|
类型
|
独立屋 |
|
设备间
|
市政供水 |
土地
|
英亩数
|
无 |
|
土地便利设施
|
学校 |
|
污水道
|
Sanitary Sewer |
|
土地深度
|
247 Ft |
|
土地宽度
|
143 Ft ,7 In |
|
不规则大小
|
143.6 X 247 Ft |
|
地表水
|
River/stream |
房 间
| 楼 层 |
类 型 |
长 度 |
宽 度 |
面 积 |
|
二楼 |
浴室 |
1.634 m |
2.798 m |
1.634 m x 2.798 m |
|
二楼 |
主卧 |
4.637 m |
3.653 m |
4.637 m x 3.653 m |
|
二楼 |
客厅 |
4.599 m |
3.4 m |
4.599 m x 3.4 m |
|
二楼 |
卧室 |
3.362 m |
6.414 m |
3.362 m x 6.414 m |
|
二楼 |
卧室 |
3.188 m |
2.878 m |
3.188 m x 2.878 m |
|
二楼 |
卧室 |
2.859 m |
4.418 m |
2.859 m x 4.418 m |
|
一楼 |
门厅 |
2.891 m |
3.345 m |
2.891 m x 3.345 m |
|
一楼 |
浴室 |
3.238 m |
4.404 m |
3.238 m x 4.404 m |
|
一楼 |
厨房 |
6.879 m |
4.802 m |
6.879 m x 4.802 m |
|
一楼 |
浴室 |
1.884 m |
1.636 m |
1.884 m x 1.636 m |
|
一楼 |
家庭房 |
9.043 m |
4.491 m |
9.043 m x 4.491 m |
|
一楼 |
餐厅 |
6.923 m |
4.523 m |
6.923 m x 4.523 m |
https://www.realtor.ca/real-estate/27910806/650-county-rd-9-alfred-and-plantagenet-608-plantagenet



































