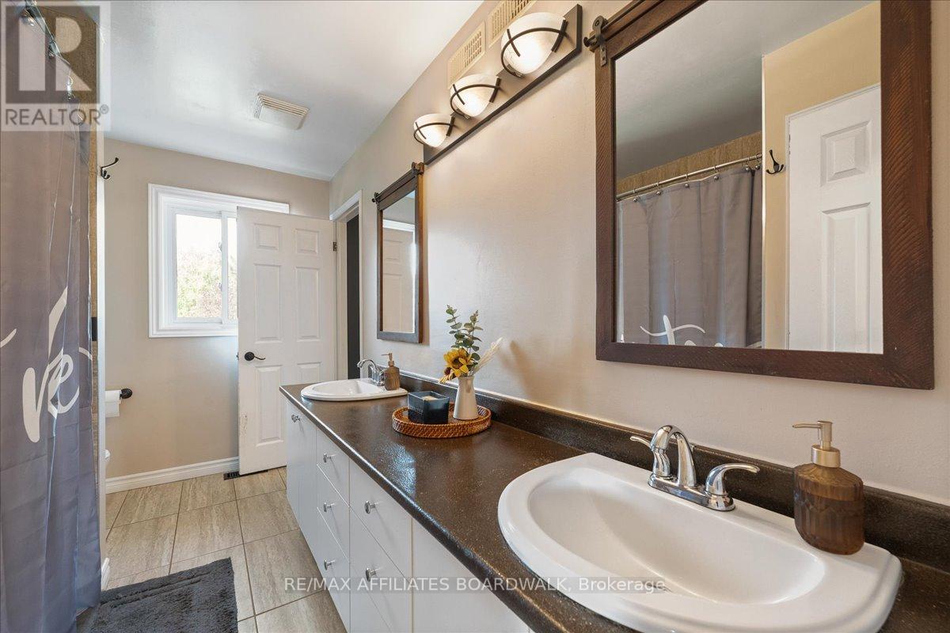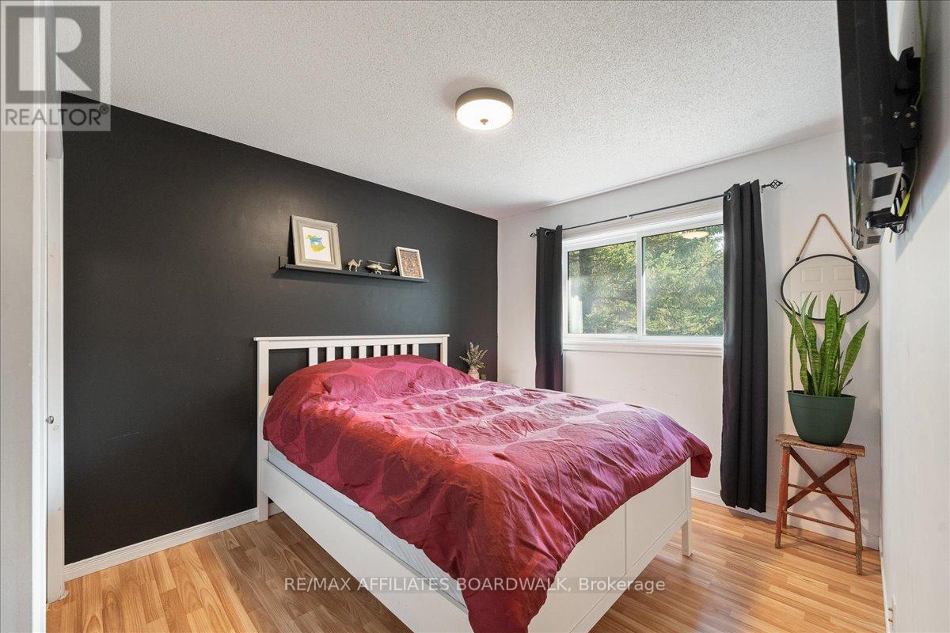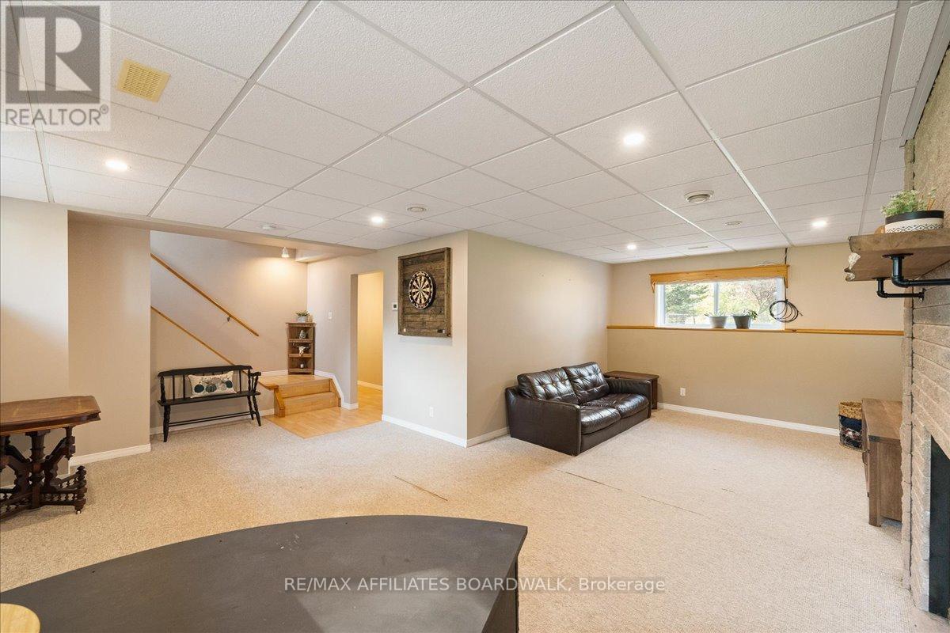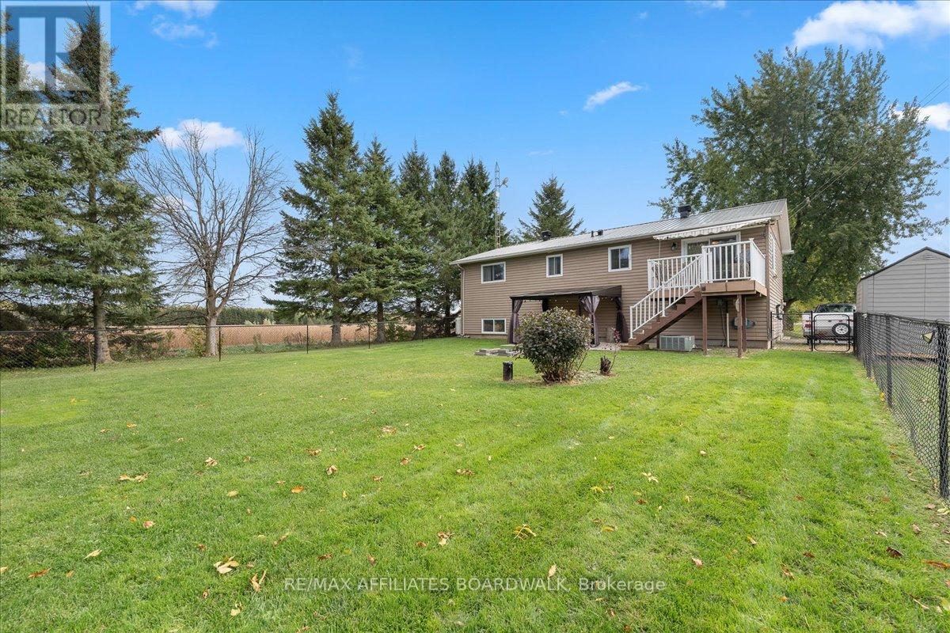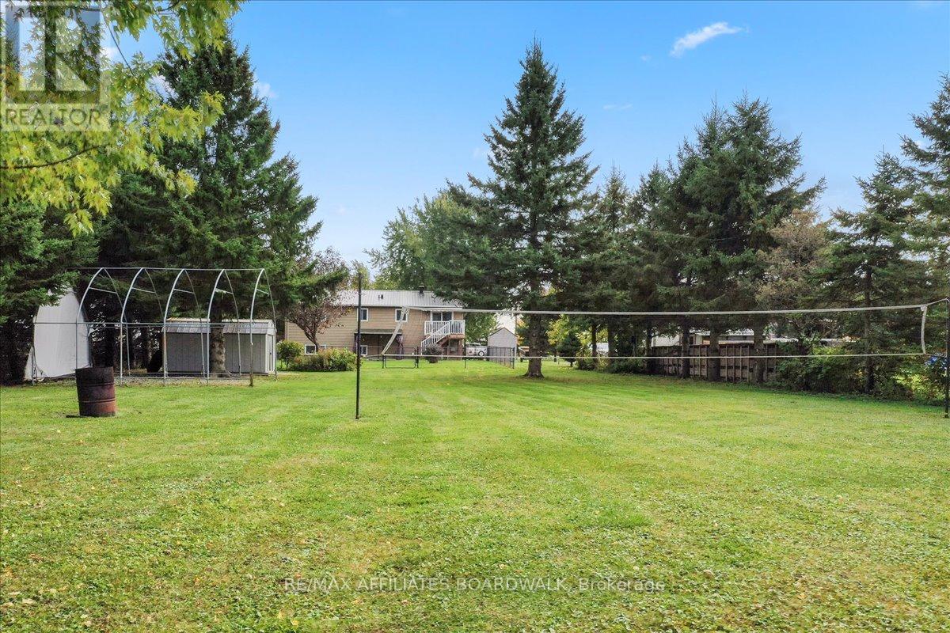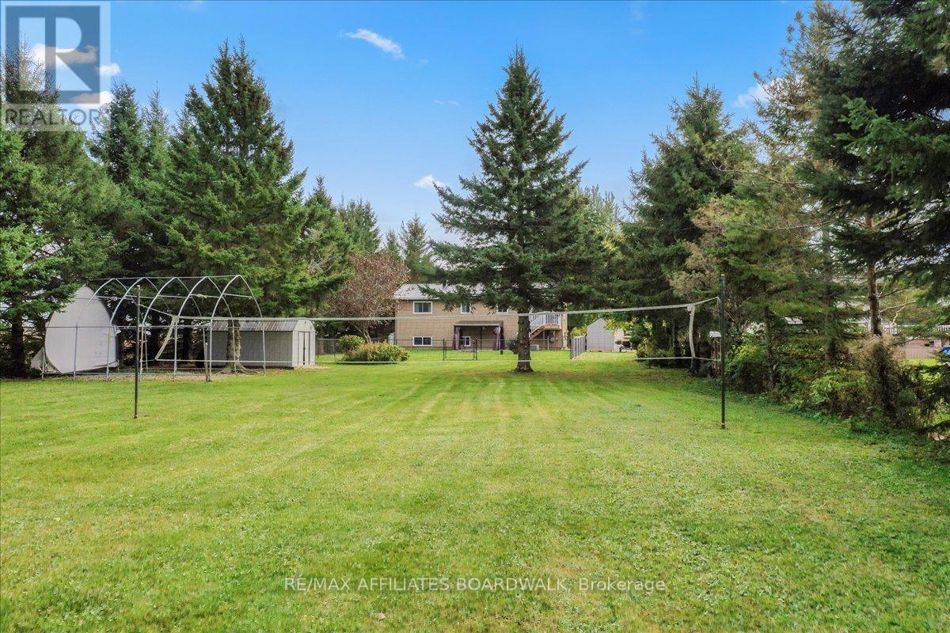4 卧室
2 浴室
1500 - 2000 sqft
平房
壁炉
中央空调
风热取暖
Landscaped
$549,900
Looking to live the country life? There's room for the entire family in this 3 +1 Bedroom 2 Bath High Ranch home on a 1+ acre tree-lined property! Enjoy loads of space inside & outside...3 bedrooms on the main level, including a large Primary Bedroom with cheater door to main bath, two very nice secondary bedrooms and a full bath. The spacious Living Room is comfortable & cozy...the updated Kitchen and Dining area is perfect for family and friends. Sliding doors take you to a raised deck overlooking the backyard. The fully finished basement features plenty of storage, a large bedroom, a new office, combination laundry and bathroom, and a huge Recreation Room with a fabulous Fireplace! You'll be well protected by a brand new Metal Roof - never replace shingles again! The massive backyard comes complete with a newly fenced in area, perfect for keeping the kids & pets in check! With no rear neighbours and this huge lot, you'll have all the privacy you need! Less than an hour from Ottawa and 30 mins to Cornwall. (id:44758)
房源概要
|
MLS® Number
|
X11958329 |
|
房源类型
|
民宅 |
|
社区名字
|
711 - North Stormont (Finch) Twp |
|
社区特征
|
School Bus |
|
特征
|
Level Lot, 树木繁茂的地区, Flat Site |
|
总车位
|
6 |
|
结构
|
Deck, 棚 |
详 情
|
浴室
|
2 |
|
地上卧房
|
3 |
|
地下卧室
|
1 |
|
总卧房
|
4 |
|
Age
|
31 To 50 Years |
|
公寓设施
|
Fireplace(s) |
|
赠送家电包括
|
Water Heater, Water Treatment, 洗碗机, 烘干机, Hood 电扇, 炉子, 洗衣机, 冰箱 |
|
建筑风格
|
平房 |
|
地下室进展
|
已装修 |
|
地下室类型
|
全完工 |
|
施工种类
|
独立屋 |
|
空调
|
中央空调 |
|
外墙
|
乙烯基壁板, 混凝土 |
|
壁炉
|
有 |
|
Fireplace Total
|
1 |
|
地基类型
|
混凝土浇筑 |
|
客人卫生间(不包含洗浴)
|
1 |
|
供暖方式
|
Propane |
|
供暖类型
|
压力热风 |
|
储存空间
|
1 |
|
内部尺寸
|
1500 - 2000 Sqft |
|
类型
|
独立屋 |
|
设备间
|
Drilled Well |
土地
|
英亩数
|
无 |
|
围栏类型
|
Fenced Yard |
|
Landscape Features
|
Landscaped |
|
污水道
|
Septic System |
|
土地深度
|
454 Ft ,7 In |
|
土地宽度
|
99 Ft ,9 In |
|
不规则大小
|
99.8 X 454.6 Ft |
房 间
| 楼 层 |
类 型 |
长 度 |
宽 度 |
面 积 |
|
Lower Level |
设备间 |
3.47 m |
3.22 m |
3.47 m x 3.22 m |
|
Lower Level |
其它 |
3.25 m |
3.12 m |
3.25 m x 3.12 m |
|
Lower Level |
Bedroom 4 |
4.62 m |
3.42 m |
4.62 m x 3.42 m |
|
Lower Level |
浴室 |
2.1 m |
1.8 m |
2.1 m x 1.8 m |
|
Lower Level |
家庭房 |
6.78 m |
6.73 m |
6.78 m x 6.73 m |
|
一楼 |
客厅 |
4.77 m |
3.93 m |
4.77 m x 3.93 m |
|
一楼 |
厨房 |
3.53 m |
3.27 m |
3.53 m x 3.27 m |
|
一楼 |
餐厅 |
3.53 m |
3.27 m |
3.53 m x 3.27 m |
|
一楼 |
卧室 |
4.95 m |
3.53 m |
4.95 m x 3.53 m |
|
一楼 |
第二卧房 |
3.93 m |
2.84 m |
3.93 m x 2.84 m |
|
一楼 |
第三卧房 |
2.97 m |
2.79 m |
2.97 m x 2.79 m |
|
一楼 |
浴室 |
2.7 m |
1.4 m |
2.7 m x 1.4 m |
https://www.realtor.ca/real-estate/27882221/15697-county-43-road-n-north-stormont-711-north-stormont-finch-twp

















