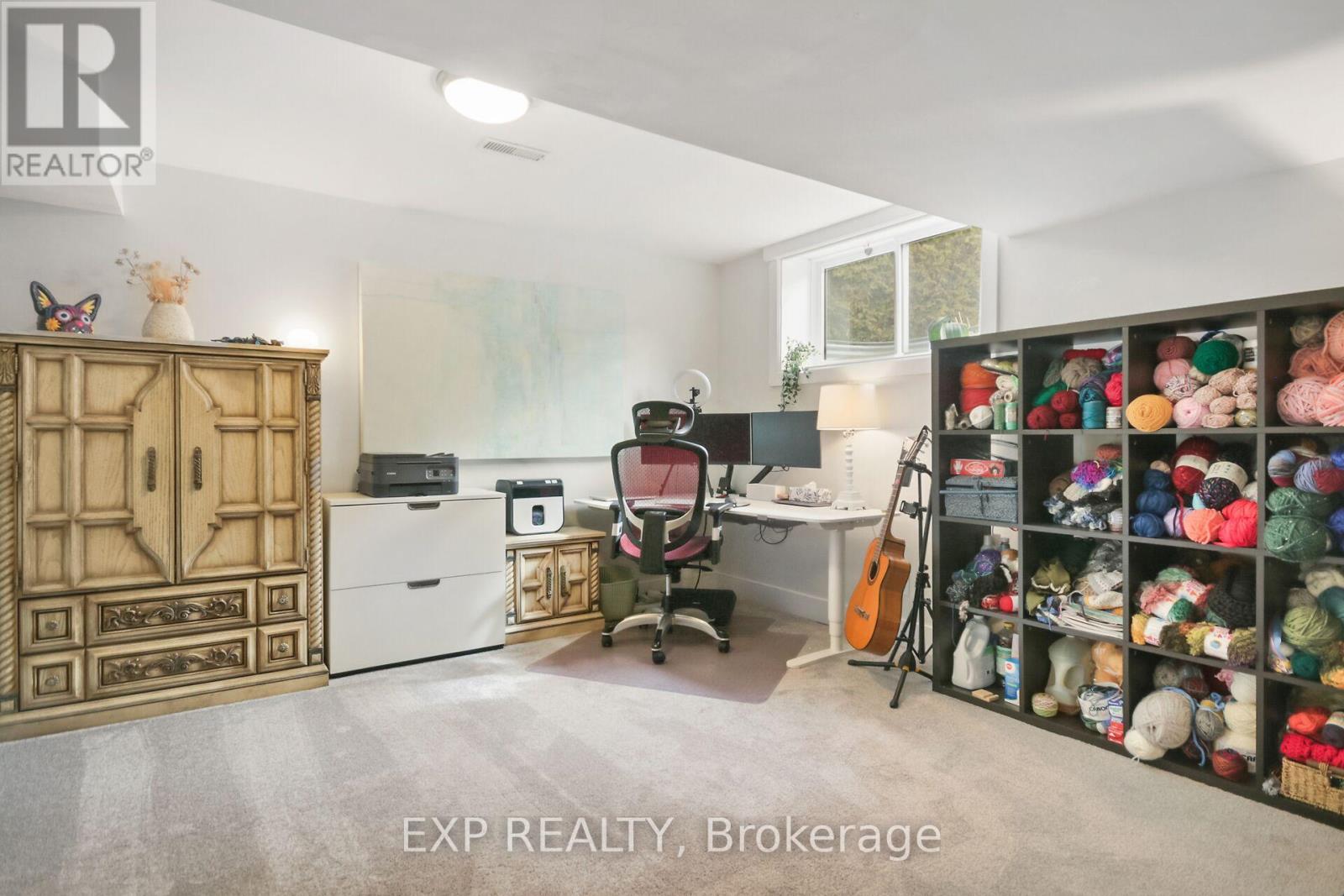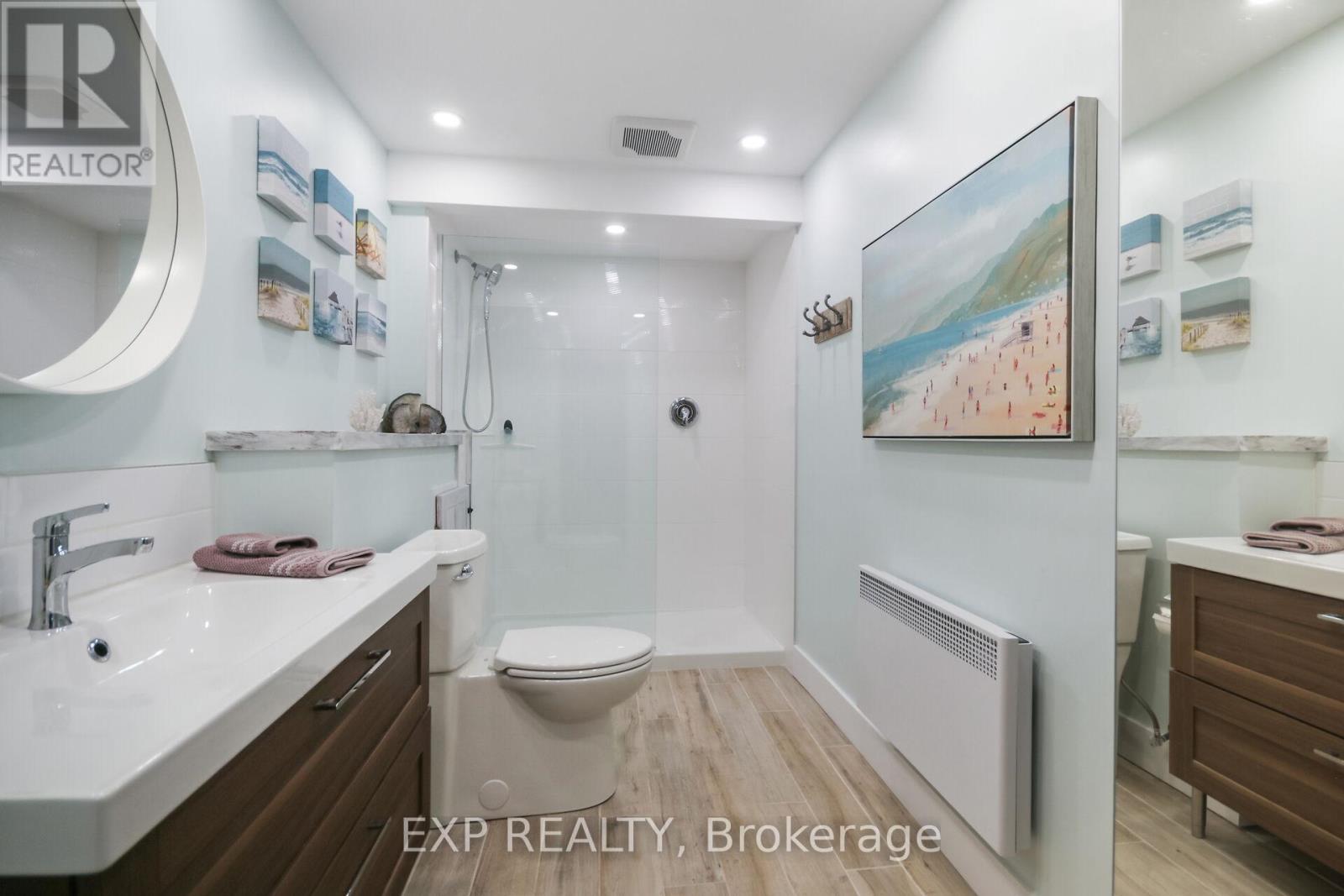4 卧室
4 浴室
1500 - 2000 sqft
Inground Pool
中央空调
风热取暖
Landscaped
$979,000
Welcome to 9 Hearn Crescent. The ultimate family haven in one of the areas most desirable, private crescents in Stittsville. Stunning 4 bedroom, 3.5 bathroom home sits on an oversized pie-shaped lot, offering the perfect blend of indoor comfort and outdoor entertaining. Built in 1993 and beautifully maintained, it's move-in ready and waiting for your family to make it your home. Charming front porch invites you to sit on this quiet street and enjoy the warmth of the sun at the end of the day. Step inside to a bright and spacious living room with gleaming hardwood floors, a large picture window, and a custom feature wall. Custom designed open-concept kitchen and dining area are made for entertaining. Featuring floor-to-ceiling cabinetry, a generous island, stainless steel appliances, granite countertops, and even a built-in bar fridge. Second level features a primary suite with custom built-in shelving, walk-in closet and ensuite. Spacious rooms for the kids with a kids bathroom. Downstairs, the fully finished basement offers a 4th bedroom, another full bathroom, & a large open family room space perfect for movie nights, a home gym or playroom. A cozy corner nook adds a practical space for working from home or space for a full-size pool table. Your back yard oasis starts off from the kitchen with the patio door leading out into the fully fenced yard with heated salt-water pool, pool house, and several outdoor seating areas to enjoy. Easy to care for perennial gardens. The pool house provides storage as well as a change room ~ no wet footprints through the house! Hosting holidays & summer BBQs? You will be the go-to house for family & friends. Other desirable features include main-floor laundry, double-car garage, and plenty of storage throughout. Don't miss your chance to live in a home that blends comfort, style, and family-friendly living. 9 Hearn Crescent where your future memories can be made. (id:44758)
房源概要
|
MLS® Number
|
X12038812 |
|
房源类型
|
民宅 |
|
社区名字
|
8203 - Stittsville (South) |
|
附近的便利设施
|
学校 |
|
社区特征
|
School Bus, 社区活动中心 |
|
特征
|
Irregular Lot Size, Flat Site |
|
总车位
|
6 |
|
Pool Features
|
Salt Water Pool |
|
泳池类型
|
Inground Pool |
|
结构
|
Patio(s), Porch, 棚 |
详 情
|
浴室
|
4 |
|
地上卧房
|
3 |
|
地下卧室
|
1 |
|
总卧房
|
4 |
|
Age
|
31 To 50 Years |
|
赠送家电包括
|
Garage Door Opener Remote(s), 洗碗机, 烘干机, Hood 电扇, 微波炉, 炉子, 洗衣机, 冰箱 |
|
地下室进展
|
已装修 |
|
地下室类型
|
全完工 |
|
施工种类
|
独立屋 |
|
空调
|
中央空调 |
|
外墙
|
砖, 乙烯基壁板 |
|
Flooring Type
|
Tile, Hardwood |
|
地基类型
|
混凝土 |
|
客人卫生间(不包含洗浴)
|
1 |
|
供暖方式
|
天然气 |
|
供暖类型
|
压力热风 |
|
储存空间
|
2 |
|
内部尺寸
|
1500 - 2000 Sqft |
|
类型
|
独立屋 |
|
设备间
|
市政供水 |
车 位
土地
|
英亩数
|
无 |
|
围栏类型
|
Fenced Yard |
|
土地便利设施
|
学校 |
|
Landscape Features
|
Landscaped |
|
污水道
|
Sanitary Sewer |
|
土地深度
|
91 Ft ,2 In |
|
土地宽度
|
77 Ft ,9 In |
|
不规则大小
|
77.8 X 91.2 Ft |
|
规划描述
|
住宅 |
房 间
| 楼 层 |
类 型 |
长 度 |
宽 度 |
面 积 |
|
二楼 |
第三卧房 |
3.28 m |
3.07 m |
3.28 m x 3.07 m |
|
二楼 |
浴室 |
2.65 m |
1.95 m |
2.65 m x 1.95 m |
|
二楼 |
主卧 |
5.58 m |
4.36 m |
5.58 m x 4.36 m |
|
二楼 |
浴室 |
2.14 m |
1.6 m |
2.14 m x 1.6 m |
|
二楼 |
其它 |
2.13 m |
1.55 m |
2.13 m x 1.55 m |
|
二楼 |
第二卧房 |
3.79 m |
3.65 m |
3.79 m x 3.65 m |
|
地下室 |
家庭房 |
8.05 m |
7.3 m |
8.05 m x 7.3 m |
|
地下室 |
Bedroom 4 |
4 m |
3.63 m |
4 m x 3.63 m |
|
地下室 |
浴室 |
3.55 m |
1.86 m |
3.55 m x 1.86 m |
|
地下室 |
设备间 |
7.3 m |
1.97 m |
7.3 m x 1.97 m |
|
地下室 |
设备间 |
3.55 m |
2.22 m |
3.55 m x 2.22 m |
|
一楼 |
门厅 |
4.19 m |
2.14 m |
4.19 m x 2.14 m |
|
一楼 |
客厅 |
3.88 m |
3.7 m |
3.88 m x 3.7 m |
|
一楼 |
厨房 |
7.65 m |
4.43 m |
7.65 m x 4.43 m |
|
一楼 |
餐厅 |
4.36 m |
3.52 m |
4.36 m x 3.52 m |
|
一楼 |
浴室 |
1.61 m |
1.46 m |
1.61 m x 1.46 m |
|
一楼 |
洗衣房 |
1.61 m |
1.06 m |
1.61 m x 1.06 m |
设备间
https://www.realtor.ca/real-estate/28067397/9-hearn-crescent-ottawa-8203-stittsville-south




















































