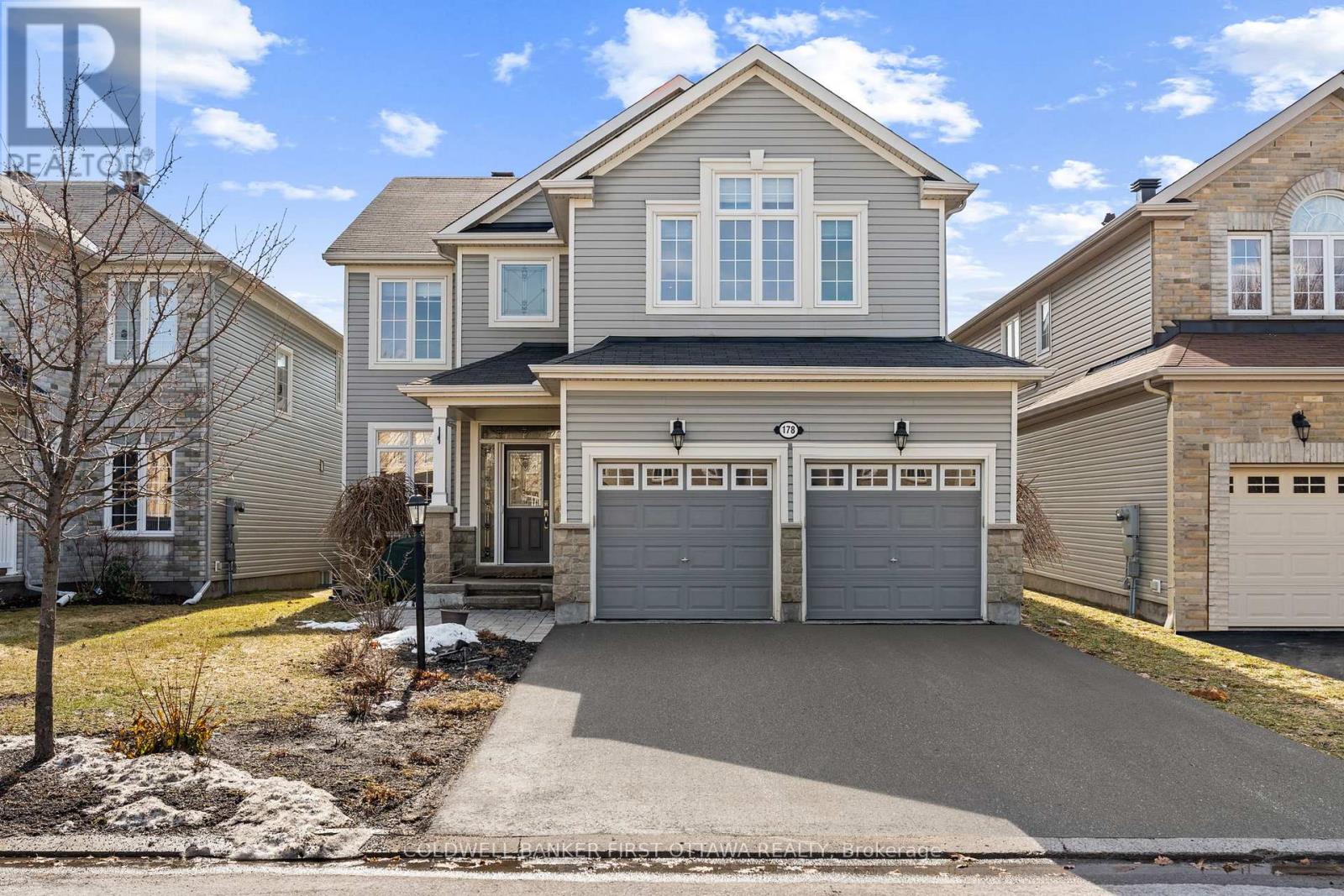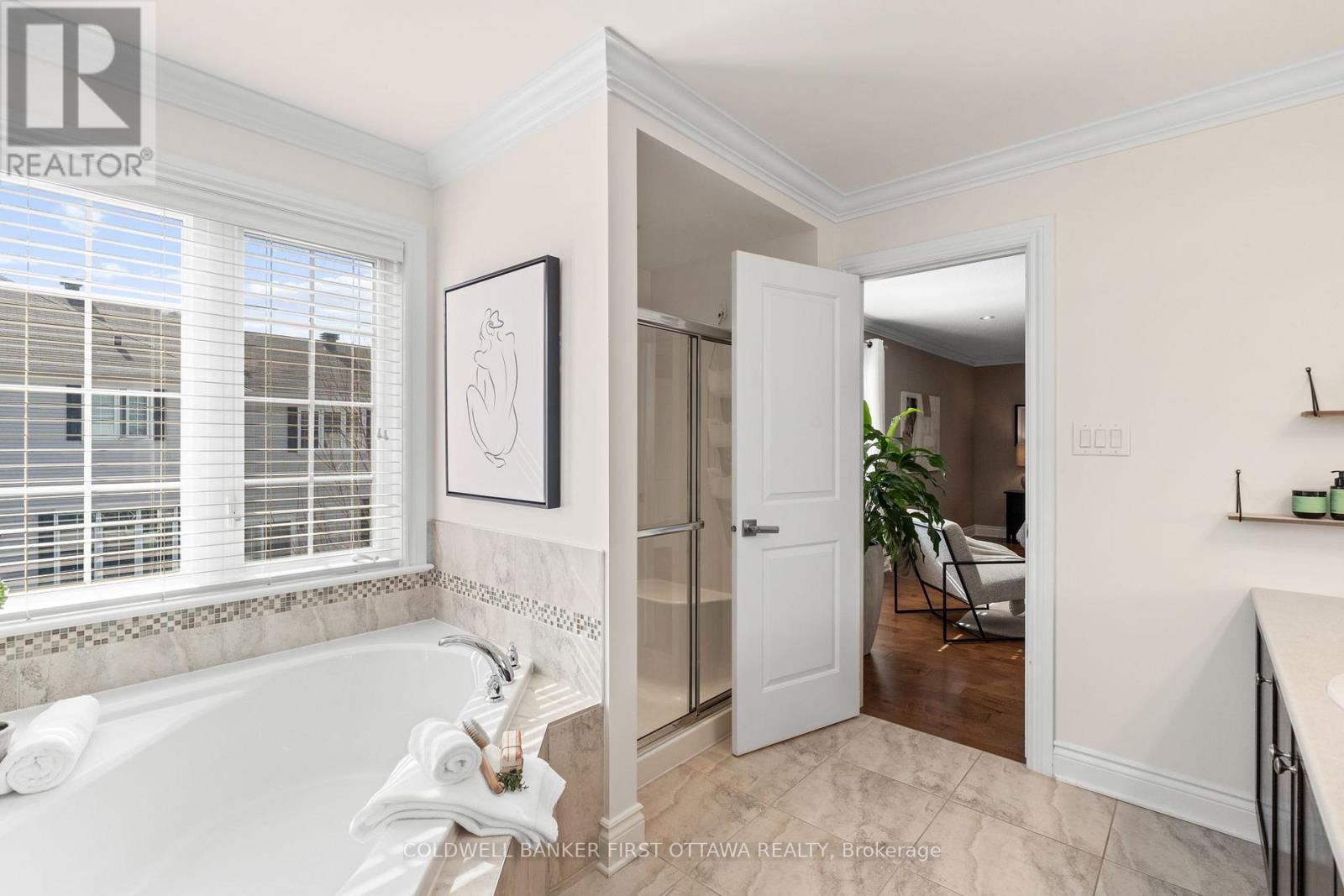6 卧室
4 浴室
2500 - 3000 sqft
壁炉
中央空调
风热取暖
$959,900
2013 built, 6 bed, 4 bathroom home in Stonebridge West with the ultimate lower level teen retreat! Bright and open main floor with two story foyer features a spacious den, mudroom and large principal rooms highlighted by 5' maple floors, 9FT ceilings, upgraded baseboards and crown moulding. Enjoy the well appointed kitchen with quartz counters, upgraded backsplash and high end appliances. An impressive hardwood staircase leads to the upper level which features hardwood throughout and offers 4 bedrooms and 2 full bathrooms including an expansive master suite with dressing room and spacious ensuite. Finished lower level offers two bedrooms, a full bathroom and fabulous rec room with bar. Thousands spent in quality upgrades and finishes making this the perfect spot for your family to call home. It's time to MOVE UP TO STONEBRIDGE!! (id:44758)
房源概要
|
MLS® Number
|
X12064479 |
|
房源类型
|
民宅 |
|
社区名字
|
7708 - Barrhaven - Stonebridge |
|
总车位
|
6 |
详 情
|
浴室
|
4 |
|
地上卧房
|
4 |
|
地下卧室
|
2 |
|
总卧房
|
6 |
|
赠送家电包括
|
Garage Door Opener Remote(s), Water Heater, 洗碗机, 烘干机, Garage Door Opener, Hood 电扇, 炉子, 洗衣机, 窗帘, 冰箱 |
|
地下室进展
|
已装修 |
|
地下室类型
|
N/a (finished) |
|
施工种类
|
独立屋 |
|
空调
|
中央空调 |
|
外墙
|
石, 乙烯基壁板 |
|
壁炉
|
有 |
|
地基类型
|
混凝土浇筑 |
|
客人卫生间(不包含洗浴)
|
1 |
|
供暖方式
|
天然气 |
|
供暖类型
|
压力热风 |
|
储存空间
|
2 |
|
内部尺寸
|
2500 - 3000 Sqft |
|
类型
|
独立屋 |
|
设备间
|
市政供水 |
车 位
土地
|
英亩数
|
无 |
|
污水道
|
Sanitary Sewer |
|
土地深度
|
111 Ft ,7 In |
|
土地宽度
|
41 Ft |
|
不规则大小
|
41 X 111.6 Ft |
房 间
| 楼 层 |
类 型 |
长 度 |
宽 度 |
面 积 |
|
二楼 |
第二卧房 |
4.29 m |
3.96 m |
4.29 m x 3.96 m |
|
二楼 |
第三卧房 |
4.11 m |
2.94 m |
4.11 m x 2.94 m |
|
二楼 |
Bedroom 4 |
4.01 m |
2.99 m |
4.01 m x 2.99 m |
|
二楼 |
主卧 |
6.27 m |
4.34 m |
6.27 m x 4.34 m |
|
Lower Level |
卧室 |
3.35 m |
3.048 m |
3.35 m x 3.048 m |
|
Lower Level |
娱乐,游戏房 |
6.41 m |
4.87 m |
6.41 m x 4.87 m |
|
Lower Level |
卧室 |
3.65 m |
3.35 m |
3.65 m x 3.35 m |
|
一楼 |
衣帽间 |
3.09 m |
2.79 m |
3.09 m x 2.79 m |
|
一楼 |
家庭房 |
5.51 m |
3.65 m |
5.51 m x 3.65 m |
|
一楼 |
餐厅 |
3.81 m |
2.74 m |
3.81 m x 2.74 m |
|
一楼 |
客厅 |
4.01 m |
3.27 m |
4.01 m x 3.27 m |
|
一楼 |
洗衣房 |
2.56 m |
1.71 m |
2.56 m x 1.71 m |
https://www.realtor.ca/real-estate/28126298/178-chenoa-way-ottawa-7708-barrhaven-stonebridge




































