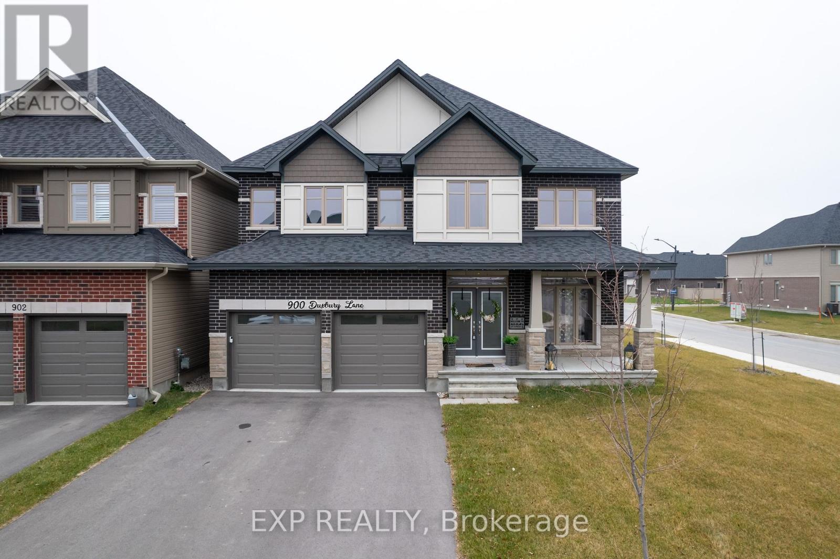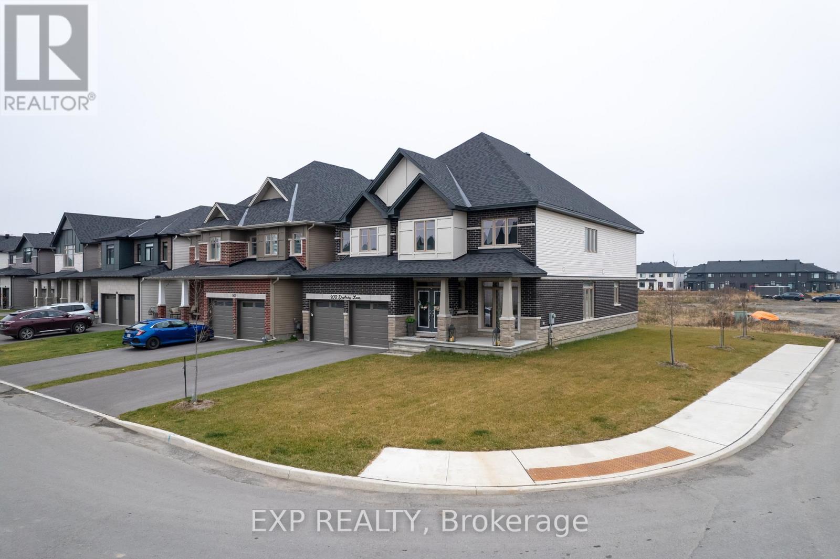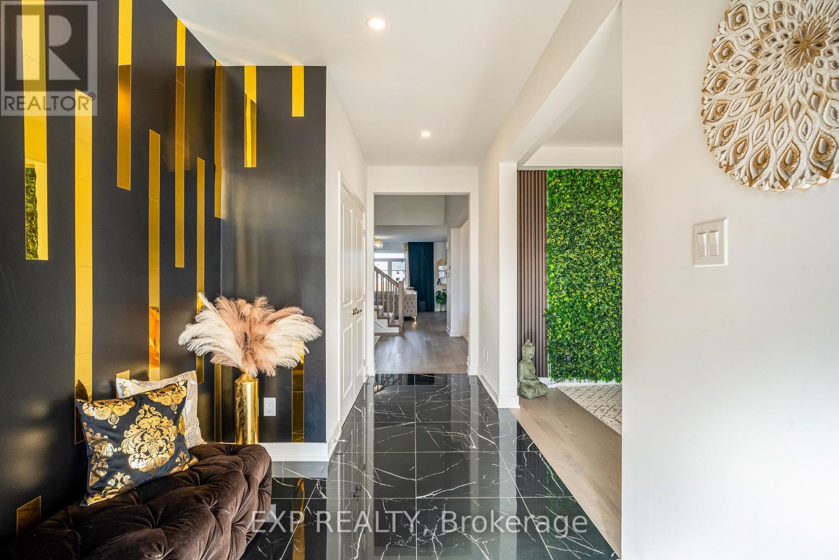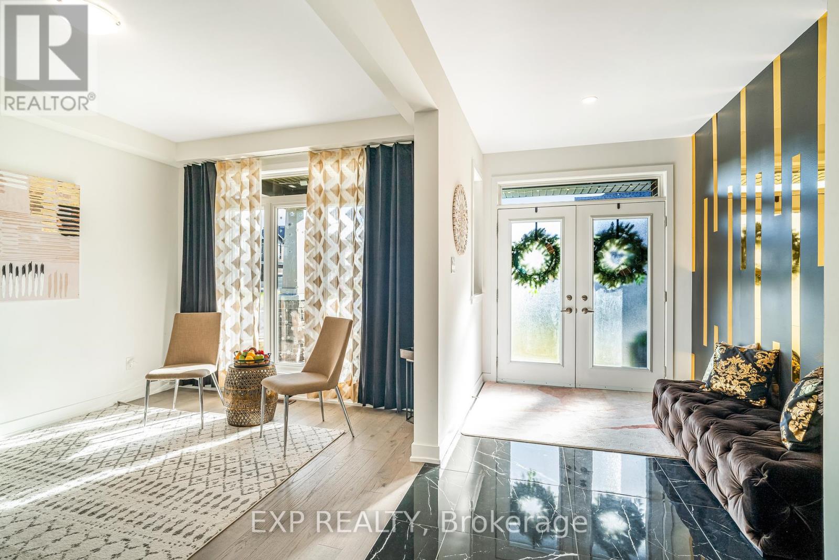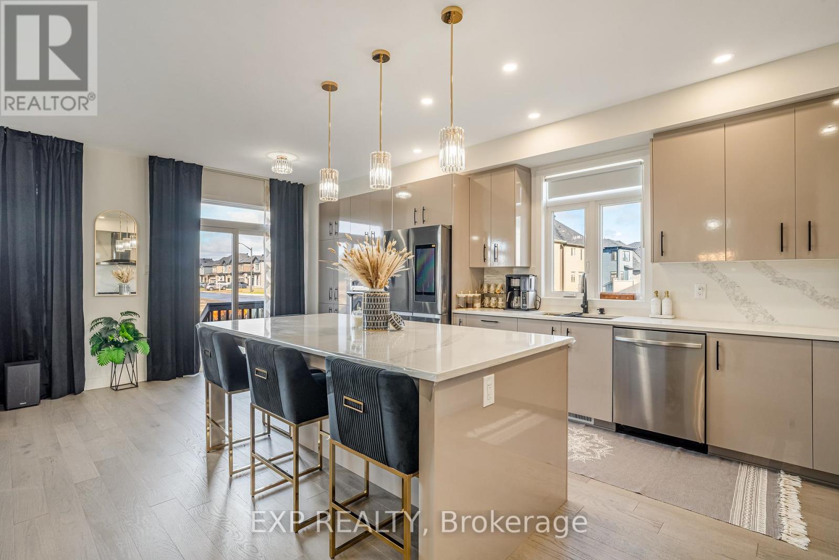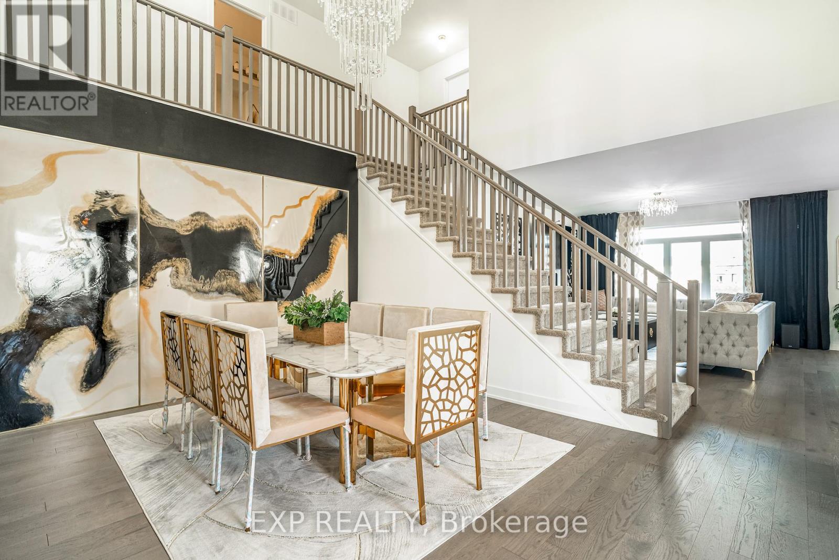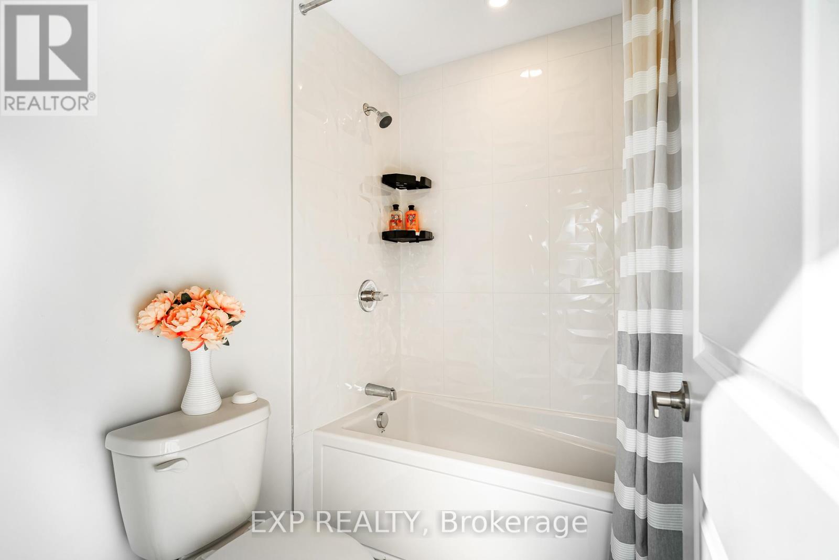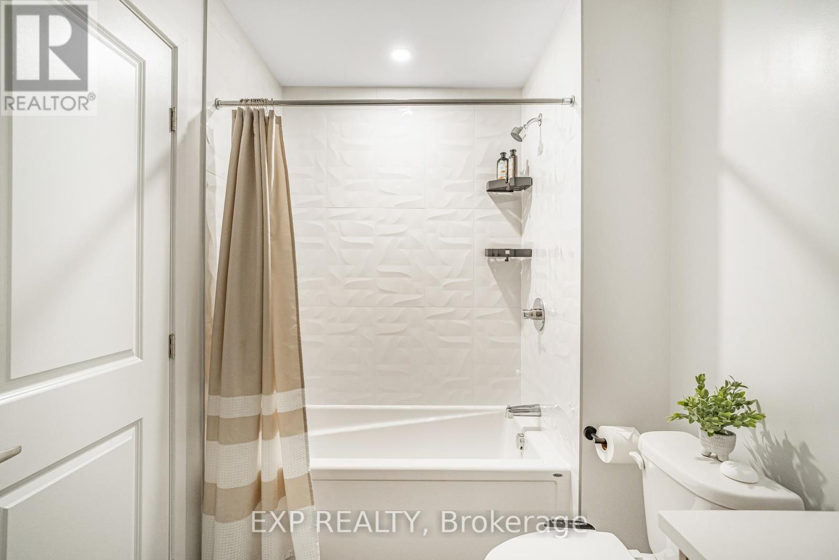6 卧室
4 浴室
3000 - 3500 sqft
壁炉
中央空调
风热取暖
Landscaped
$1,299,000
Welcome to 900 Duxbury Lane. This luxurious multi-generational smart home combines elegance with modern convenience, It features upgraded tiles and wood floors, an extended kitchen island, quartz backsplash, and a spacious walk-in pantry, gaming room shines with a smart cloud ceiling. Smart appliances include a Samsung Android fridge with cameras, wall microwave & oven, thermostat, MyQ smart garage opener, video doorbell, and all-season smart lighting. The second-floor includes Primary bedroom with 5 Piece Ensuite with Walk-in-closet, Two Bedrooms with Jack & Jill washroom and Two more decent sized bedrooms with full washroom, laundry boasts a smart washer and dryer. High-ceiling chandelier and upgraded fixtures throughout elevate the design. The basement rec-room has a separate entrance through the garage, Outdoors enjoy a BBQ gas line, hot water access, and a sleek LED address sign, Ethernet camera cables secure all corners of the home. Located near parks, new school, shopping, gyms and more, this home is ideal for modern living, this home truly stands out. Sellers are motivated to sell. Book your showing today! **EXTRAS** 24 hours irrevocable on all offers. (id:44758)
房源概要
|
MLS® Number
|
X12064465 |
|
房源类型
|
民宅 |
|
社区名字
|
2602 - Riverside South/Gloucester Glen |
|
特征
|
Irregular Lot Size |
|
总车位
|
4 |
|
结构
|
Porch |
详 情
|
浴室
|
4 |
|
地上卧房
|
6 |
|
总卧房
|
6 |
|
Age
|
0 To 5 Years |
|
赠送家电包括
|
Garage Door Opener Remote(s), 烤箱 - Built-in, 洗碗机, 烘干机, Garage Door Opener, Hood 电扇, 炉子, 洗衣机, 冰箱 |
|
地下室进展
|
已装修 |
|
地下室类型
|
N/a (finished) |
|
施工种类
|
独立屋 |
|
空调
|
中央空调 |
|
外墙
|
砖, 乙烯基壁板 |
|
壁炉
|
有 |
|
Fireplace Total
|
1 |
|
地基类型
|
混凝土浇筑 |
|
客人卫生间(不包含洗浴)
|
1 |
|
供暖方式
|
天然气 |
|
供暖类型
|
压力热风 |
|
储存空间
|
2 |
|
内部尺寸
|
3000 - 3500 Sqft |
|
类型
|
独立屋 |
|
设备间
|
市政供水 |
车 位
土地
|
英亩数
|
无 |
|
Landscape Features
|
Landscaped |
|
污水道
|
Sanitary Sewer |
|
土地宽度
|
44 Ft ,4 In |
|
不规则大小
|
44.4 Ft |
|
规划描述
|
R4z |
房 间
| 楼 层 |
类 型 |
长 度 |
宽 度 |
面 积 |
|
二楼 |
Bedroom 5 |
3.048 m |
3.96 m |
3.048 m x 3.96 m |
|
二楼 |
主卧 |
4.27 m |
4.88 m |
4.27 m x 4.88 m |
|
二楼 |
第二卧房 |
3.35 m |
3.66 m |
3.35 m x 3.66 m |
|
二楼 |
第三卧房 |
3.96 m |
3.66 m |
3.96 m x 3.66 m |
|
二楼 |
Bedroom 4 |
3.96 m |
3.96 m |
3.96 m x 3.96 m |
|
地下室 |
娱乐,游戏房 |
10.67 m |
6.09 m |
10.67 m x 6.09 m |
|
一楼 |
Library |
3.048 m |
3.35 m |
3.048 m x 3.35 m |
|
一楼 |
大型活动室 |
4.26 m |
4.88 m |
4.26 m x 4.88 m |
|
一楼 |
厨房 |
3.04 m |
3.96 m |
3.04 m x 3.96 m |
|
一楼 |
餐厅 |
4.88 m |
2 m |
4.88 m x 2 m |
|
一楼 |
客厅 |
3.048 m |
3.96 m |
3.048 m x 3.96 m |
|
一楼 |
Study |
3.05 m |
3.96 m |
3.05 m x 3.96 m |
设备间
https://www.realtor.ca/real-estate/28126296/900-duxbury-lane-ottawa-2602-riverside-southgloucester-glen


