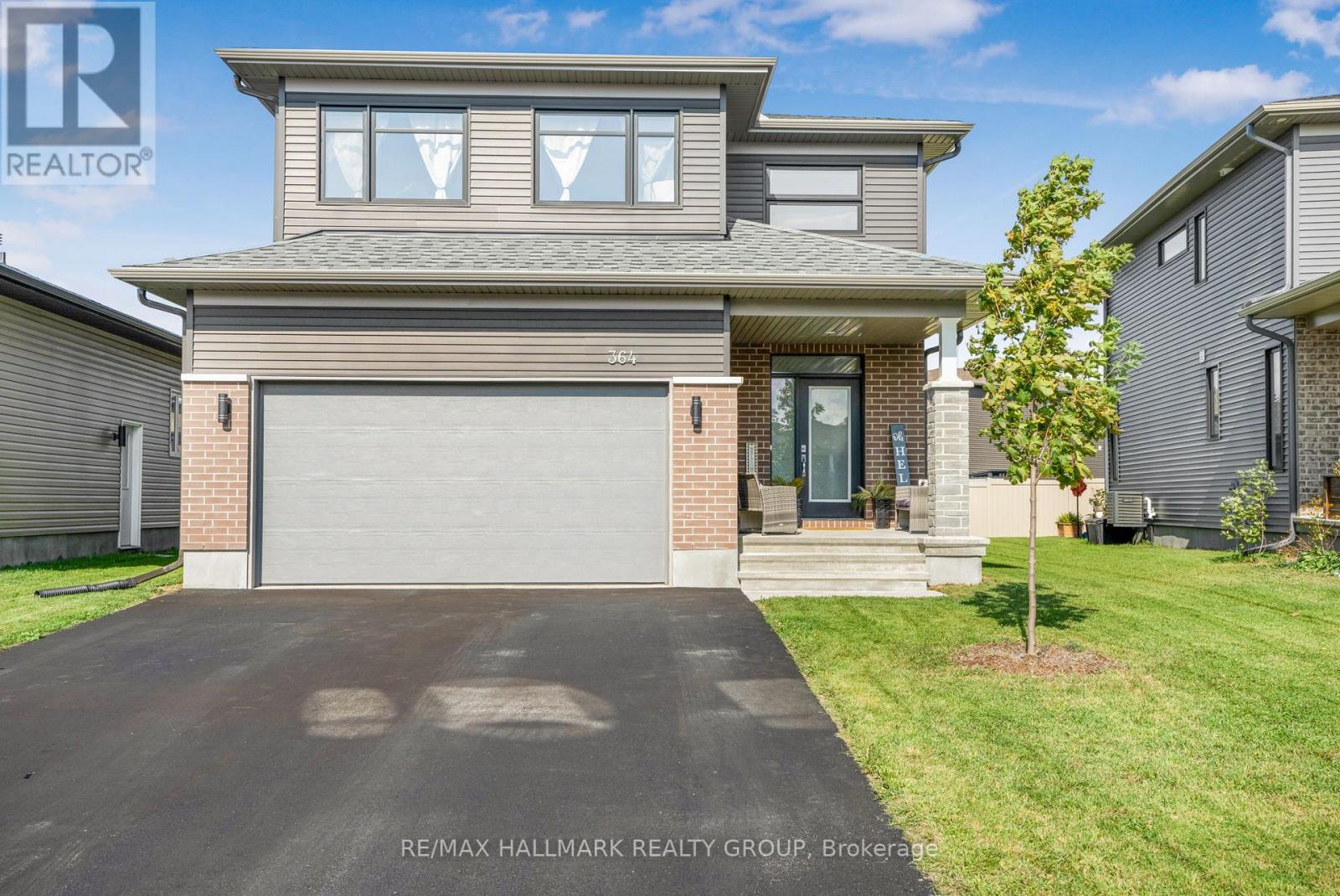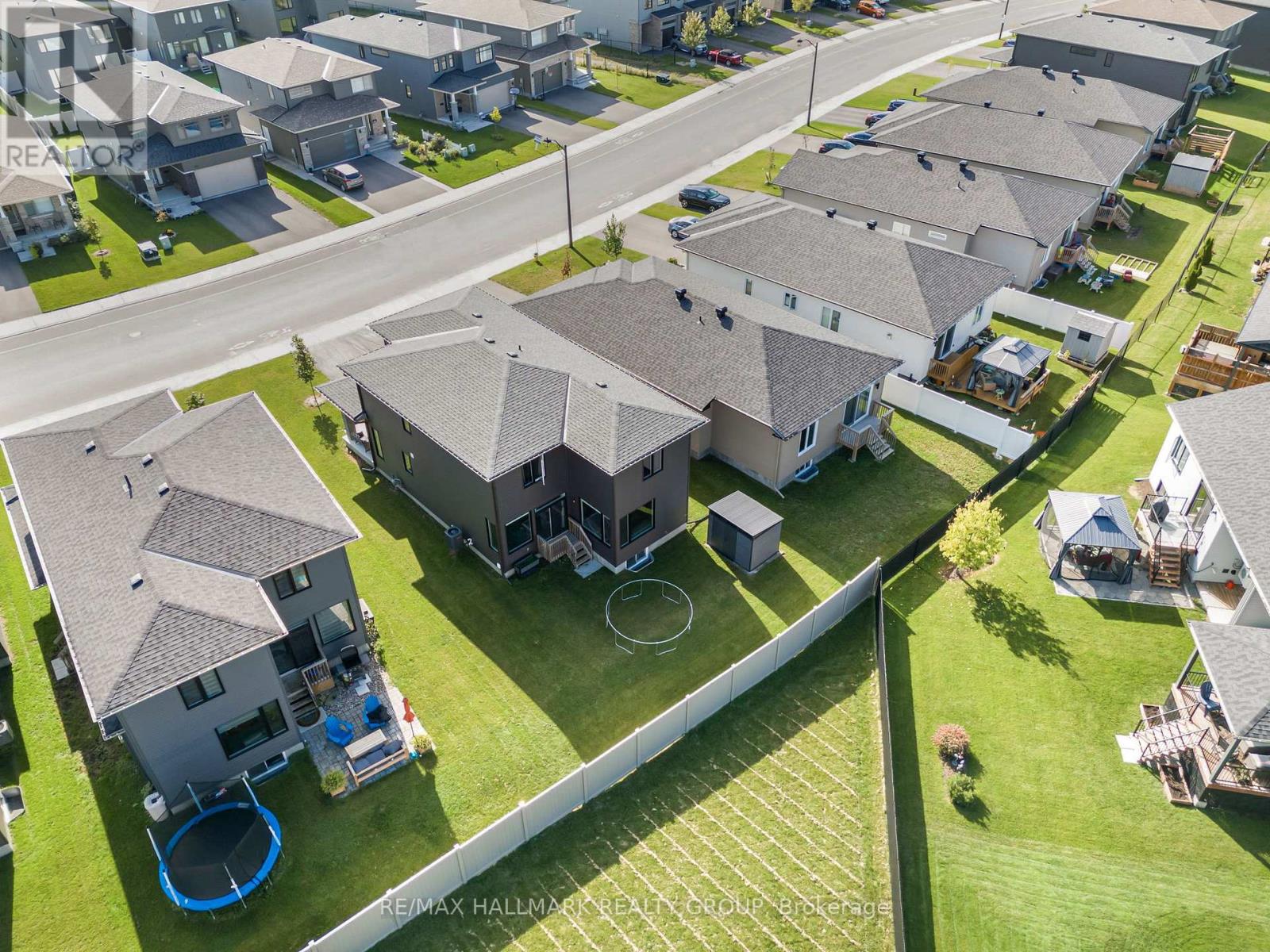4 卧室
3 浴室
2000 - 2500 sqft
壁炉
中央空调
风热取暖
$774,900
Welcome to 364 Sterling Ave. Built in 2021, this Longwood 2,197 sqft Calais model features 4 bedrooms and 3 bathrooms with a double car garage. Located walking distance from parks & schools in a prestigious & family oriented street of Morris Village while being ONLY 25 minutes from Ottawa. Main level leading to the open-concept layout featuring a stunning living room with cozy gas fireplace and welcoming dining room. The striking gourmet kitchen is outfitted with quartz countertops, ample cabinetry, stainless steel appliances and centre island with breakfast bar seating. Upper-level features a primary suite with a 3-piece ensuite; another 3 good size bedrooms; 3-piece main bathroom & a convenient laundry area. Almost fully finished lower level offering a huge recreational room, a play room that could easily be used has a bedroom & lots of storage space. Good size backyard perfect for entertaining all summer long. BOOK YOUR PRIVATE SHOWING TODAY!!! (id:44758)
房源概要
|
MLS® Number
|
X12064390 |
|
房源类型
|
民宅 |
|
社区名字
|
606 - Town of Rockland |
|
总车位
|
6 |
详 情
|
浴室
|
3 |
|
地上卧房
|
4 |
|
总卧房
|
4 |
|
Age
|
0 To 5 Years |
|
公寓设施
|
Fireplace(s) |
|
赠送家电包括
|
Garage Door Opener Remote(s), 洗碗机, 烘干机, Hood 电扇, 微波炉, 炉子, 洗衣机, 冰箱 |
|
地下室进展
|
部分完成 |
|
地下室类型
|
N/a (partially Finished) |
|
施工种类
|
独立屋 |
|
空调
|
中央空调 |
|
外墙
|
砖, 乙烯基壁板 |
|
壁炉
|
有 |
|
Fireplace Total
|
1 |
|
地基类型
|
混凝土浇筑 |
|
客人卫生间(不包含洗浴)
|
1 |
|
供暖方式
|
天然气 |
|
供暖类型
|
压力热风 |
|
储存空间
|
2 |
|
内部尺寸
|
2000 - 2500 Sqft |
|
类型
|
独立屋 |
|
设备间
|
市政供水 |
车 位
土地
|
英亩数
|
无 |
|
污水道
|
Sanitary Sewer |
|
土地深度
|
103 Ft ,8 In |
|
土地宽度
|
41 Ft ,1 In |
|
不规则大小
|
41.1 X 103.7 Ft |
|
规划描述
|
住宅 |
房 间
| 楼 层 |
类 型 |
长 度 |
宽 度 |
面 积 |
|
二楼 |
洗衣房 |
2.74 m |
1.83 m |
2.74 m x 1.83 m |
|
二楼 |
主卧 |
5.45 m |
4.88 m |
5.45 m x 4.88 m |
|
二楼 |
第二卧房 |
4.27 m |
3.05 m |
4.27 m x 3.05 m |
|
二楼 |
第三卧房 |
3.66 m |
3.66 m |
3.66 m x 3.66 m |
|
二楼 |
Bedroom 4 |
3.35 m |
3.05 m |
3.35 m x 3.05 m |
|
二楼 |
浴室 |
3.05 m |
1.52 m |
3.05 m x 1.52 m |
|
一楼 |
餐厅 |
3.35 m |
3.35 m |
3.35 m x 3.35 m |
|
一楼 |
门厅 |
2.74 m |
2.74 m |
2.74 m x 2.74 m |
|
一楼 |
家庭房 |
4.27 m |
4.27 m |
4.27 m x 4.27 m |
|
一楼 |
厨房 |
3.96 m |
3.05 m |
3.96 m x 3.05 m |
|
一楼 |
Mud Room |
3.05 m |
1.83 m |
3.05 m x 1.83 m |
https://www.realtor.ca/real-estate/28126147/364-sterling-avenue-clarence-rockland-606-town-of-rockland








































