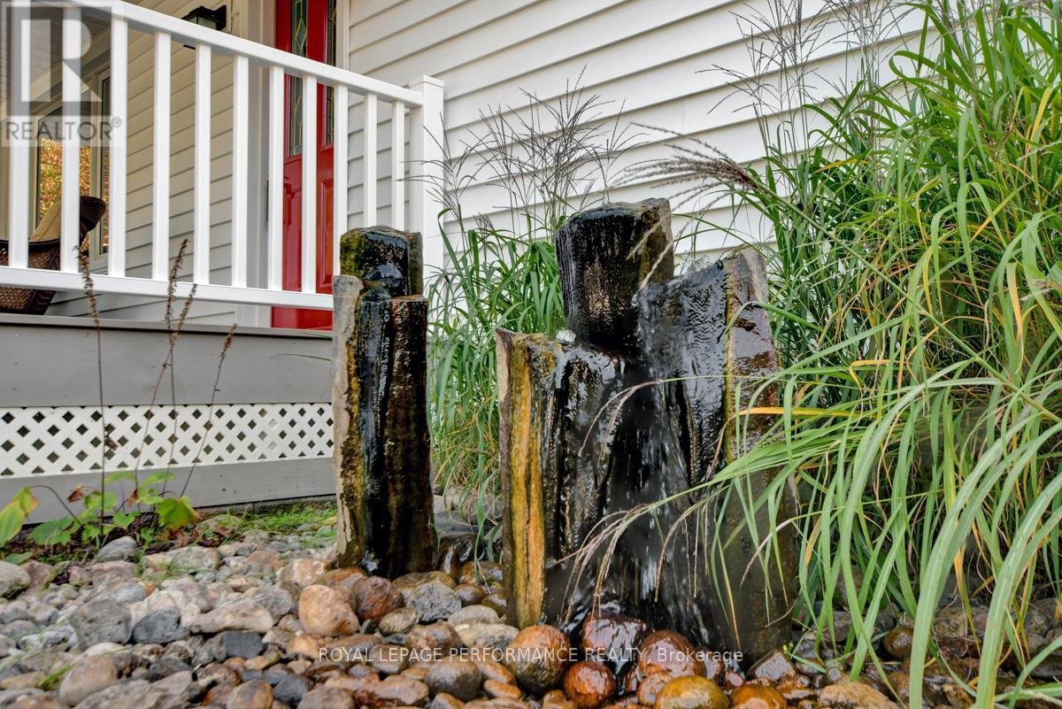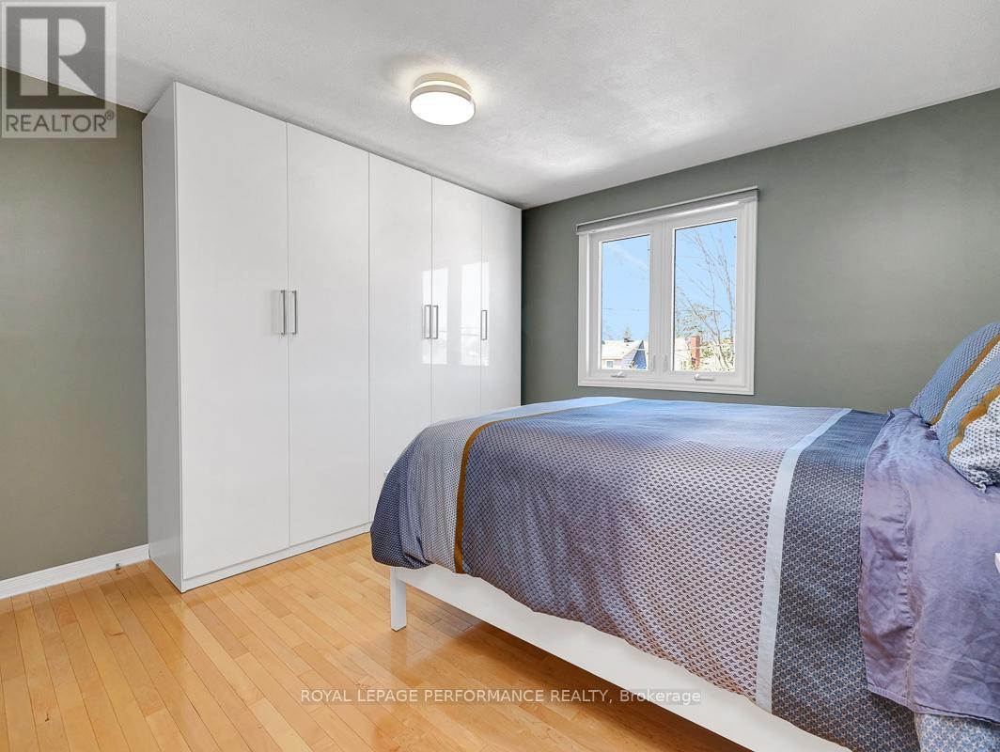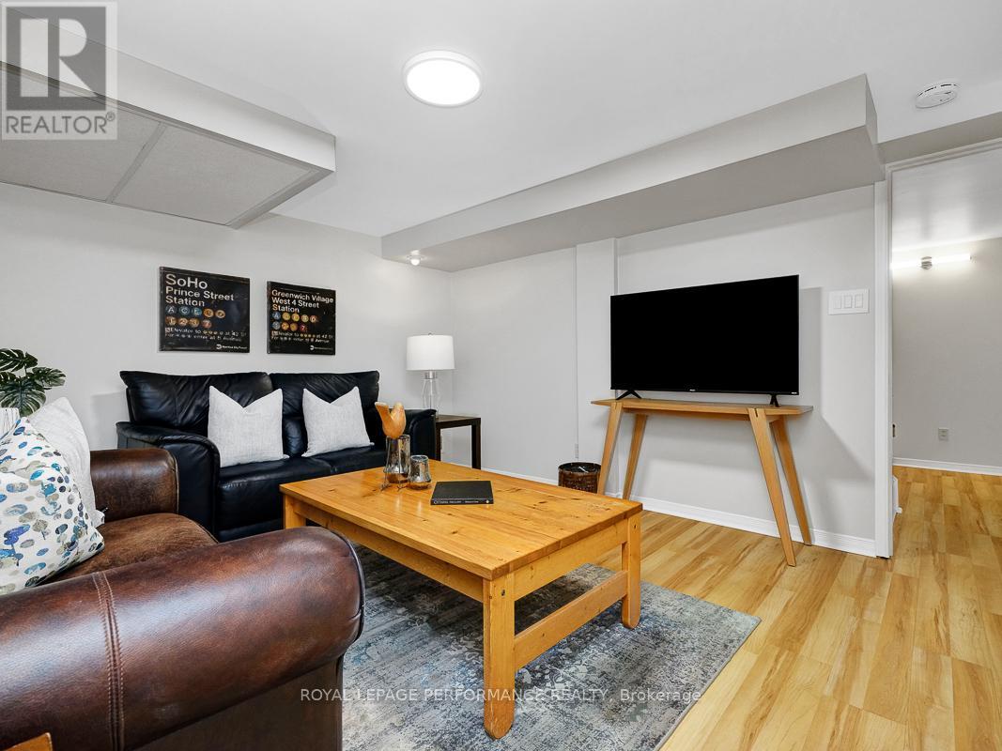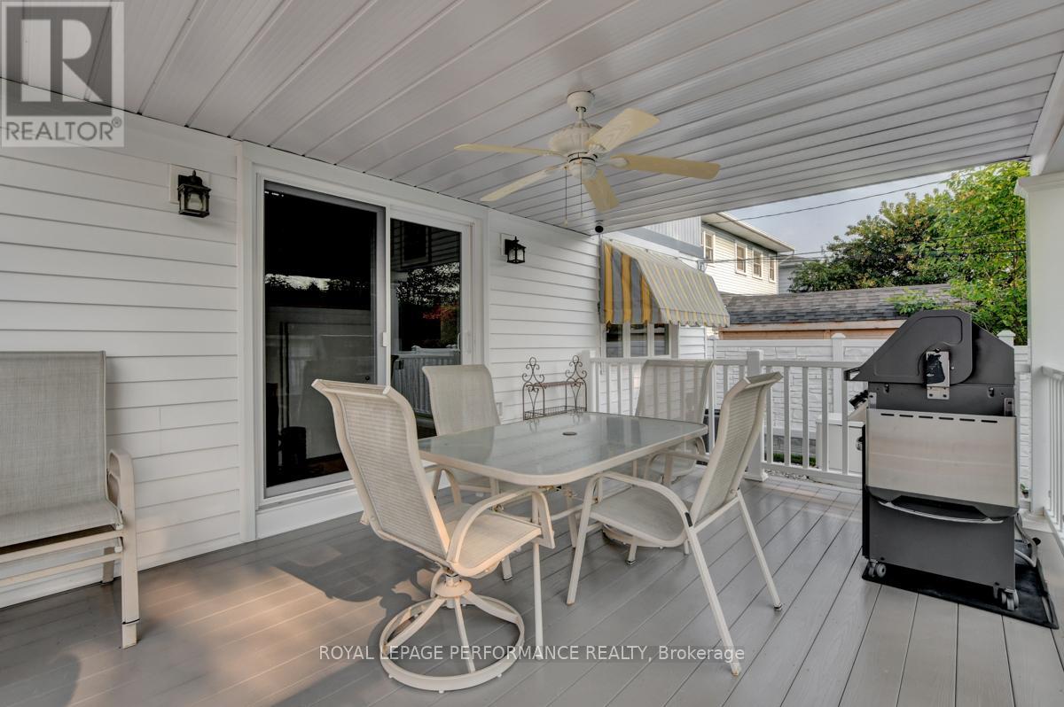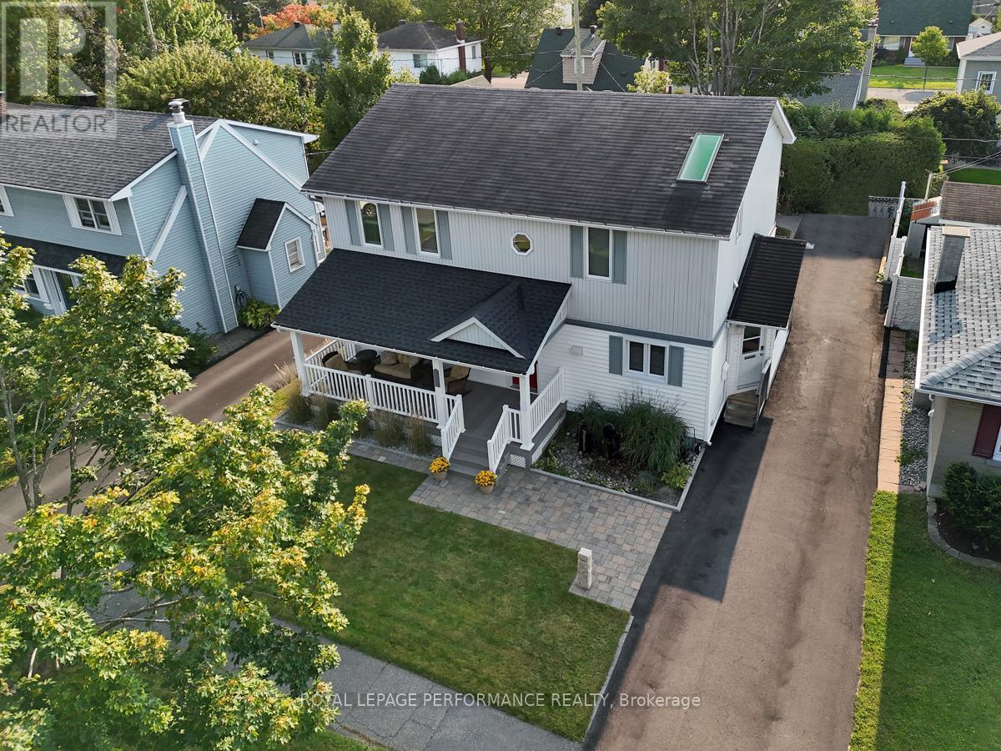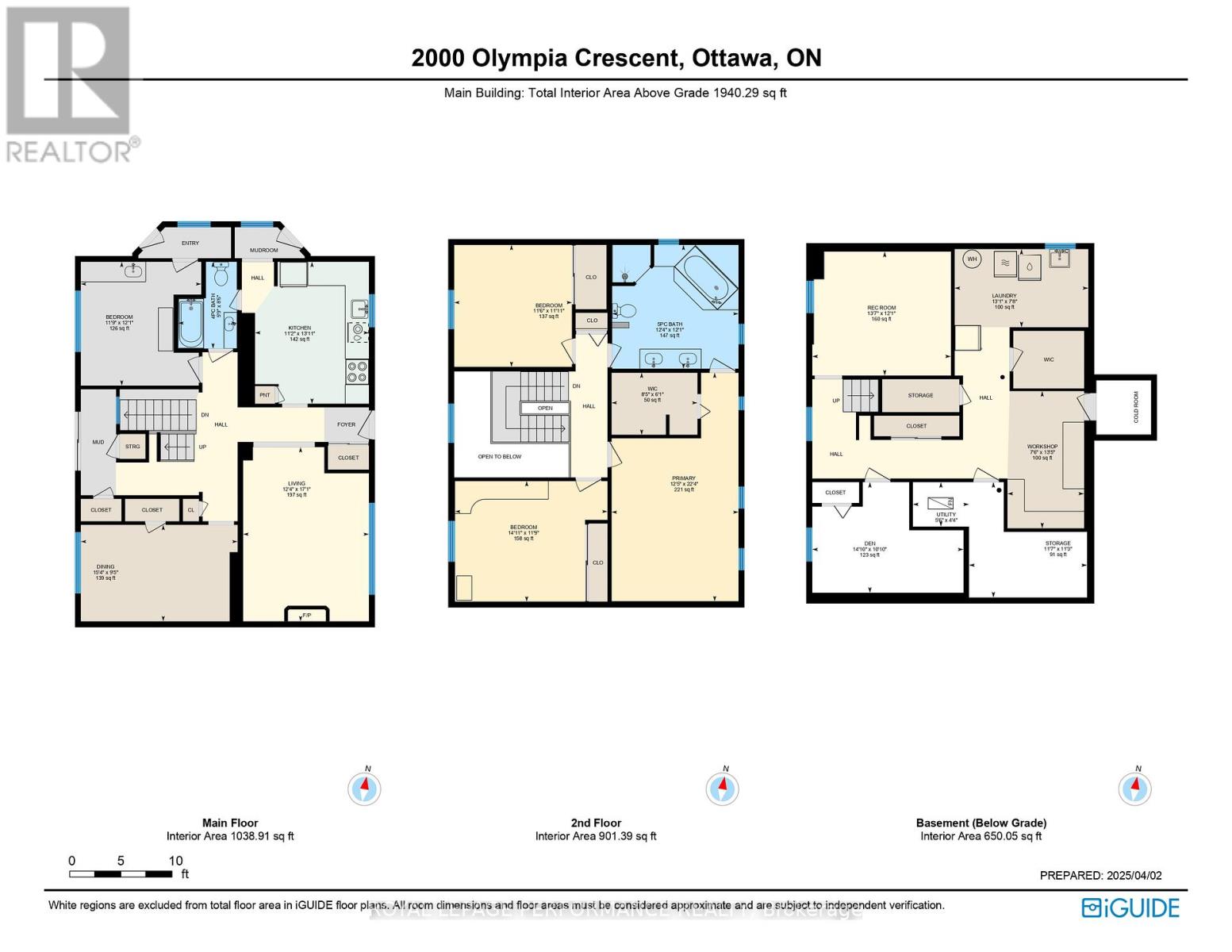4 卧室
2 浴室
2000 - 2500 sqft
壁炉
中央空调
风热取暖
$899,000
Ideally situated on a scenic tree-lined street in the family-oriented community of Elmvale Acres, this turn-key 2114 sq.ft 4 bedroom detached home is the ideal fit for the buyer with a growing family who wants a spacious home, aspires spending time on a picturesque front and back porch, and wants to live in a walkable community. Warm and inviting interlock walkway with perennial garden and water feature leads you to lovely front porch. Bright and airy living room with gas fireplace, hardwood floors and beautiful sightlines of front garden. Eat-in kitchen with timeless cabinetry, granite countertops, pantry, tiled floor, and mud-room with side-door access. Spacious dining room ideal for large family gatherings. Versatile main floor bedroom/work-from-home space, which can serve as a 4th bedroom, or ideal set-up for a business owner who meets clients at home thanks to private entrance. Main floor full-bathroom. Sun-soaked stairwell with vaulted ceilings lead to upper-level. Oversized primary bedroom with walk-in closet, California shutters and cheater ensuite. Well-proportioned secondary bedrooms with large closets. Stunning 5piece bathroom with heated floors, tiled walls, skylight, dual-sink vanity with granite countertops, custom mill-work, soaker tub and walk-in shower. Lower-level features bonus recreation-room, home-gym or extra den, and ample storage space. Absolutely stunning south-west facing backyard featuring sizeable covered back porch, garden shed, PVC fence and mature hedges for additional privacy. Easy access to The Ottawa Hospital, CHEO, and short stroll to the rejuvenated Elmvale Acres Shopping Centre which has all of your retail needs - grocery store, LCBO, hardware store, Ottawa Public Library, Starbucks, public transit hub, and so much more. Pre-listing inspection on file. Average monthly utilities: Hydro - $137; Enbridge - $110; Water - $70. 24h irrevocable. (id:44758)
房源概要
|
MLS® Number
|
X12056813 |
|
房源类型
|
民宅 |
|
社区名字
|
3703 - Elmvale Acres/Urbandale |
|
设备类型
|
没有 |
|
总车位
|
3 |
|
租赁设备类型
|
没有 |
|
结构
|
Deck, Porch, 棚 |
详 情
|
浴室
|
2 |
|
地上卧房
|
4 |
|
总卧房
|
4 |
|
Age
|
51 To 99 Years |
|
公寓设施
|
Fireplace(s) |
|
赠送家电包括
|
Water Heater, 洗碗机, 烘干机, Storage Shed, 炉子, 洗衣机, 窗帘, 冰箱 |
|
地下室进展
|
部分完成 |
|
地下室类型
|
N/a (partially Finished) |
|
施工种类
|
独立屋 |
|
空调
|
中央空调 |
|
外墙
|
乙烯基壁板 |
|
壁炉
|
有 |
|
Fireplace Total
|
1 |
|
Flooring Type
|
Hardwood, Tile, Vinyl |
|
地基类型
|
混凝土浇筑 |
|
供暖方式
|
天然气 |
|
供暖类型
|
压力热风 |
|
储存空间
|
2 |
|
内部尺寸
|
2000 - 2500 Sqft |
|
类型
|
独立屋 |
|
设备间
|
市政供水 |
车 位
土地
|
英亩数
|
无 |
|
污水道
|
Sanitary Sewer |
|
土地深度
|
100 Ft |
|
土地宽度
|
53 Ft |
|
不规则大小
|
53 X 100 Ft |
|
规划描述
|
R1o |
房 间
| 楼 层 |
类 型 |
长 度 |
宽 度 |
面 积 |
|
二楼 |
卧室 |
6.81 m |
3.78 m |
6.81 m x 3.78 m |
|
二楼 |
第二卧房 |
4.55 m |
3.59 m |
4.55 m x 3.59 m |
|
二楼 |
第三卧房 |
3.64 m |
3.51 m |
3.64 m x 3.51 m |
|
二楼 |
浴室 |
3.77 m |
3.69 m |
3.77 m x 3.69 m |
|
Lower Level |
衣帽间 |
4.51 m |
3.3 m |
4.51 m x 3.3 m |
|
Lower Level |
Workshop |
4.09 m |
2.29 m |
4.09 m x 2.29 m |
|
Lower Level |
洗衣房 |
3.99 m |
2.33 m |
3.99 m x 2.33 m |
|
Lower Level |
娱乐,游戏房 |
4.14 m |
3.7 m |
4.14 m x 3.7 m |
|
一楼 |
客厅 |
5.2 m |
3.75 m |
5.2 m x 3.75 m |
|
一楼 |
餐厅 |
4.68 m |
2.88 m |
4.68 m x 2.88 m |
|
一楼 |
厨房 |
4.23 m |
3.4 m |
4.23 m x 3.4 m |
|
一楼 |
Bedroom 4 |
3.69 m |
3.59 m |
3.69 m x 3.59 m |
|
一楼 |
浴室 |
2.59 m |
1.75 m |
2.59 m x 1.75 m |
设备间
https://www.realtor.ca/real-estate/28108127/2000-olympia-crescent-ottawa-3703-elmvale-acresurbandale




