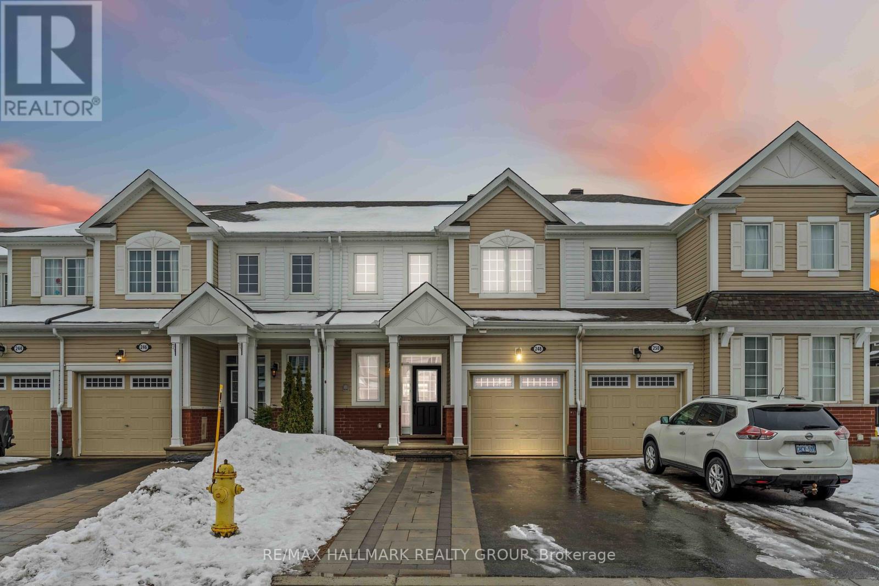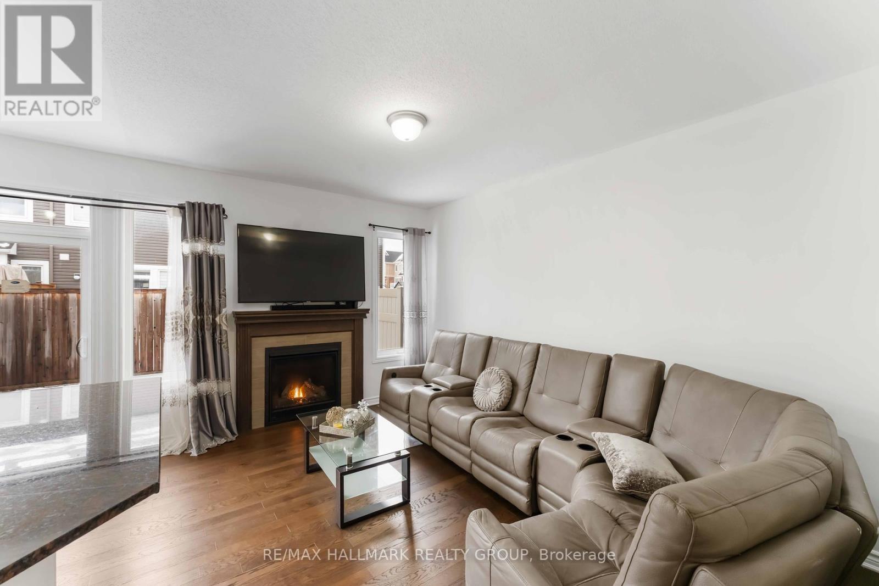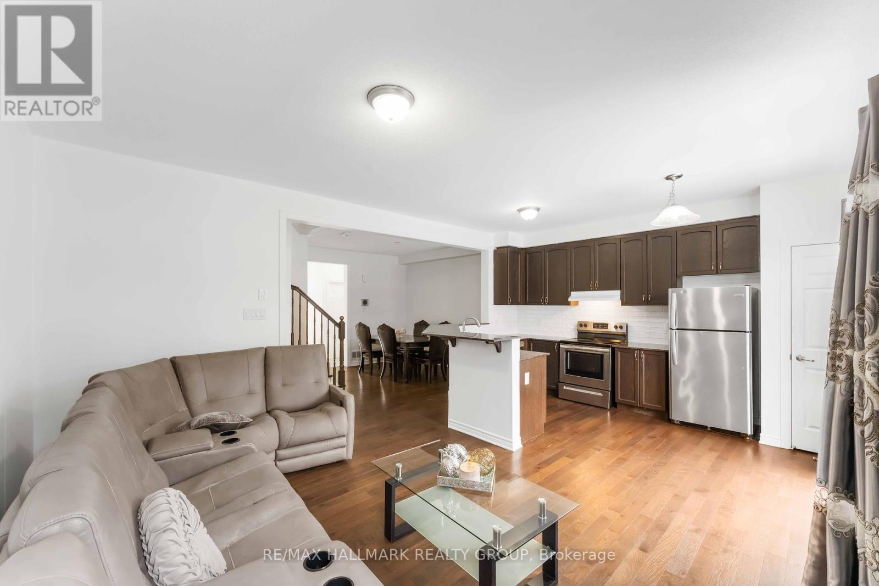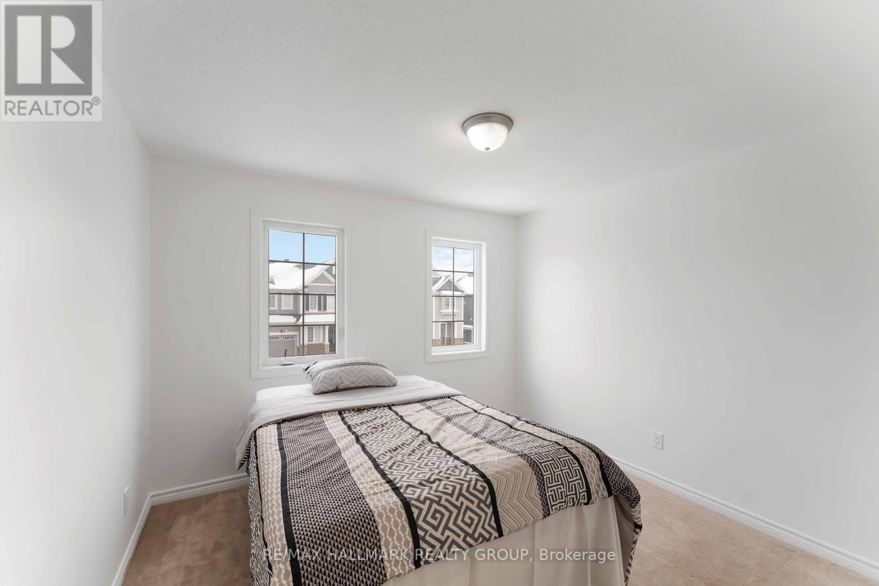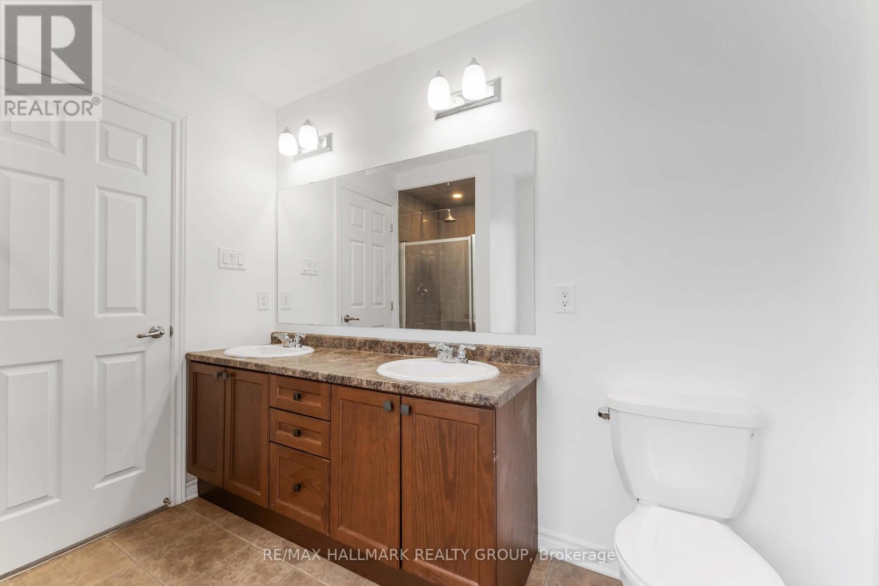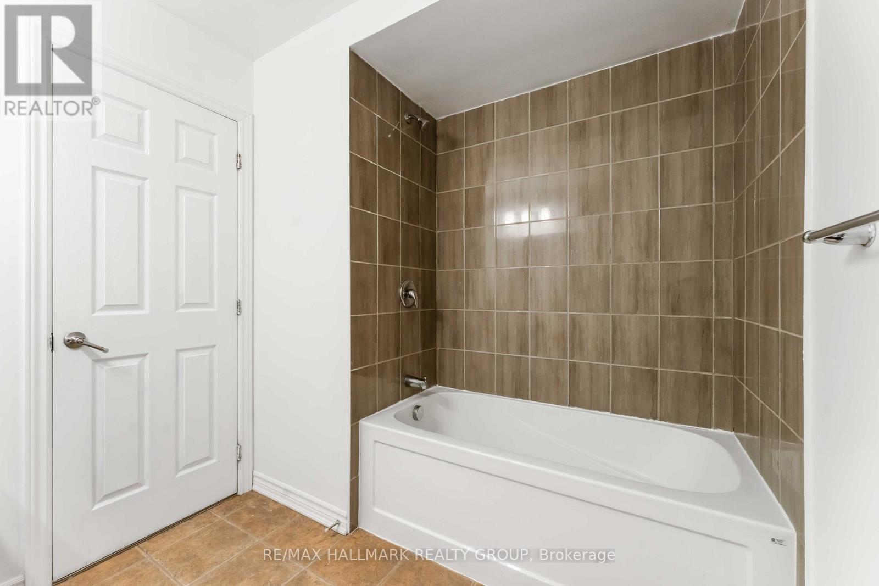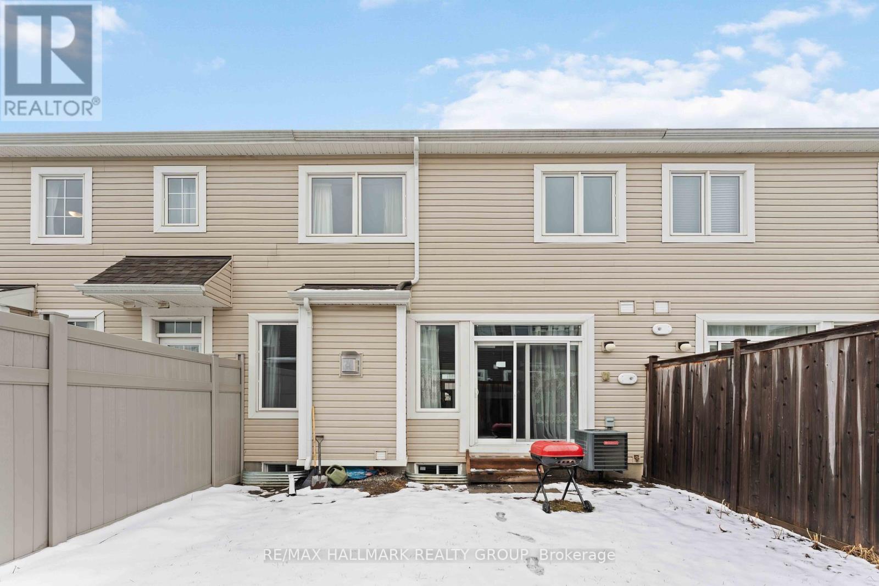4 卧室
4 浴室
1500 - 2000 sqft
壁炉
中央空调
风热取暖
$620,000
Welcome to 248 Willow Aster Circle, a stunning freehold townhouse offering comfort, style, and is conveniently located close to many amenities. The open-concept floor plan creates a seamless flow between the living room, dining area, and kitchen. The living room is cozy yet spacious, ideal for relaxing or hosting gatherings, while the dining area offers a perfect space for family meals or entertaining guests. The upper level is spacious offering three generously sized bedrooms, each designed with comfort in mind. With ample closet space and large windows that allow natural light to fill each room, these bedrooms offer a relaxing sanctuary for every family member. The 2nd floor includes two full bathrooms. The primary bedroom boasts a luxurious ensuite complete with double vanities, a soaking tub, and a separate shower. In addition to the wonderful main living spaces, the fully finished basement adds even more value to this home. This versatile area includes an extra bedroom and a full bathroom, making it ideal for guests, in-laws, or as a private retreat for older children or extended family. The finished basement can also be used as a media room, home office, or playroom, offering limitless possibilities to suit your lifestyle. Step outside to the private fully fenced backyard, perfect for relaxing or hosting outdoor gatherings. Located in family-friendly neighborhood just minutes from a wide range of amenities, including top-rated schools, parks, shopping centers, and dining options. (id:44758)
房源概要
|
MLS® Number
|
X12057477 |
|
房源类型
|
民宅 |
|
社区名字
|
1117 - Avalon West |
|
总车位
|
3 |
详 情
|
浴室
|
4 |
|
地上卧房
|
3 |
|
地下卧室
|
1 |
|
总卧房
|
4 |
|
Age
|
6 To 15 Years |
|
公寓设施
|
Fireplace(s) |
|
赠送家电包括
|
洗碗机, 烘干机, Hood 电扇, 炉子, 洗衣机, 冰箱 |
|
地下室进展
|
已装修 |
|
地下室类型
|
N/a (finished) |
|
施工种类
|
附加的 |
|
空调
|
中央空调 |
|
外墙
|
砖, 乙烯基壁板 |
|
壁炉
|
有 |
|
Fireplace Total
|
1 |
|
地基类型
|
混凝土浇筑 |
|
客人卫生间(不包含洗浴)
|
1 |
|
供暖方式
|
天然气 |
|
供暖类型
|
压力热风 |
|
储存空间
|
2 |
|
内部尺寸
|
1500 - 2000 Sqft |
|
类型
|
联排别墅 |
|
设备间
|
市政供水 |
车 位
土地
|
英亩数
|
无 |
|
污水道
|
Sanitary Sewer |
|
土地深度
|
81 Ft ,10 In |
|
土地宽度
|
21 Ft ,3 In |
|
不规则大小
|
21.3 X 81.9 Ft |
房 间
| 楼 层 |
类 型 |
长 度 |
宽 度 |
面 积 |
|
二楼 |
浴室 |
2.53 m |
2.18 m |
2.53 m x 2.18 m |
|
二楼 |
主卧 |
4.16 m |
3.17 m |
4.16 m x 3.17 m |
|
二楼 |
浴室 |
2.24 m |
2.59 m |
2.24 m x 2.59 m |
|
二楼 |
其它 |
1.78 m |
2.62 m |
1.78 m x 2.62 m |
|
二楼 |
第二卧房 |
4.75 m |
2.72 m |
4.75 m x 2.72 m |
|
二楼 |
第三卧房 |
3.19 m |
3.43 m |
3.19 m x 3.43 m |
|
地下室 |
Bedroom 4 |
4.04 m |
2.35 m |
4.04 m x 2.35 m |
|
地下室 |
娱乐,游戏房 |
4.34 m |
3.59 m |
4.34 m x 3.59 m |
|
地下室 |
其它 |
1.62 m |
1.49 m |
1.62 m x 1.49 m |
|
地下室 |
浴室 |
2.26 m |
1.44 m |
2.26 m x 1.44 m |
|
一楼 |
客厅 |
4.25 m |
3.46 m |
4.25 m x 3.46 m |
|
一楼 |
厨房 |
3.51 m |
2.95 m |
3.51 m x 2.95 m |
|
一楼 |
餐厅 |
3.44 m |
3.15 m |
3.44 m x 3.15 m |
|
一楼 |
门厅 |
2.97 m |
1.45 m |
2.97 m x 1.45 m |
|
一楼 |
浴室 |
1.43 m |
1.43 m |
1.43 m x 1.43 m |
https://www.realtor.ca/real-estate/28109695/248-willow-aster-circle-ottawa-1117-avalon-west


