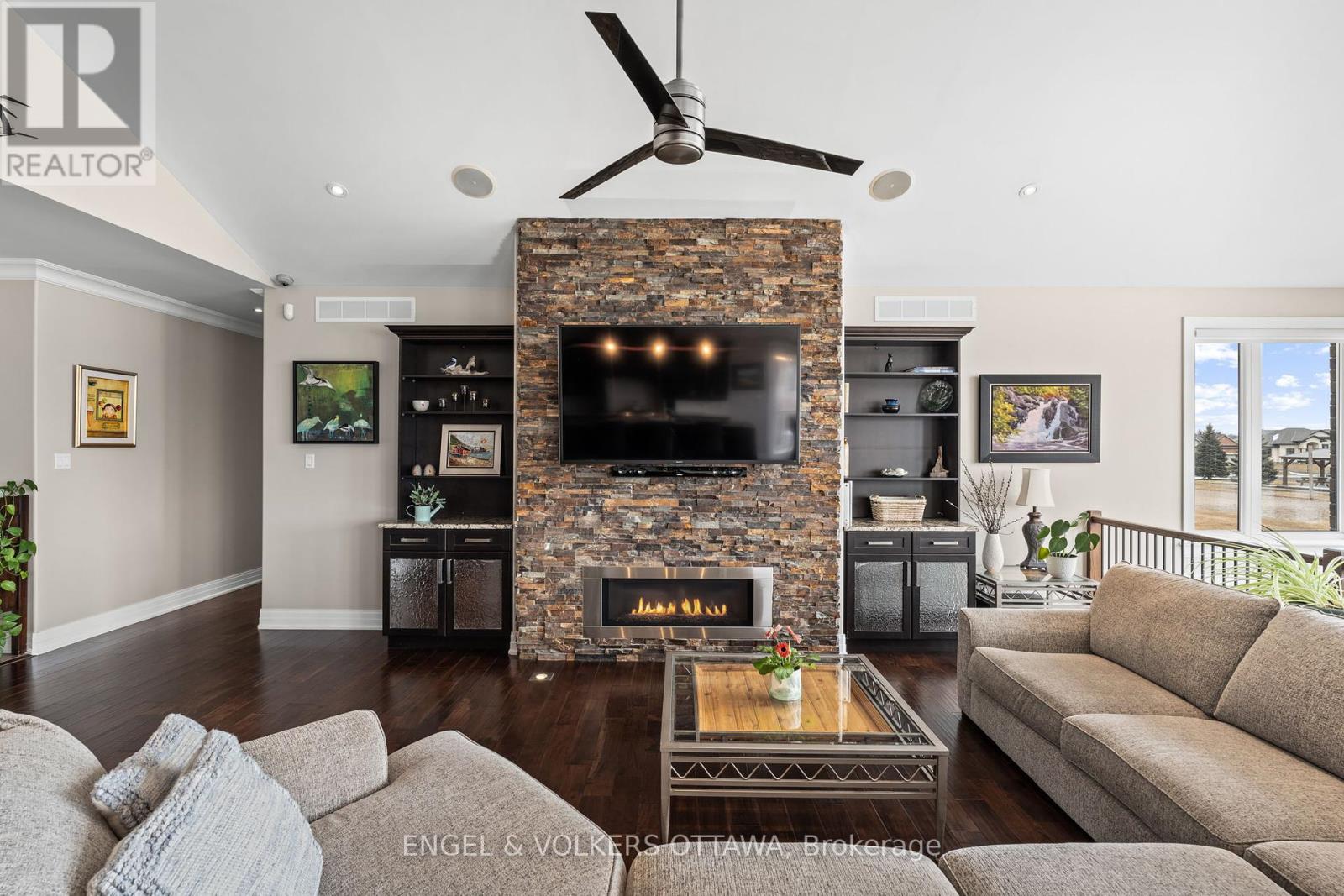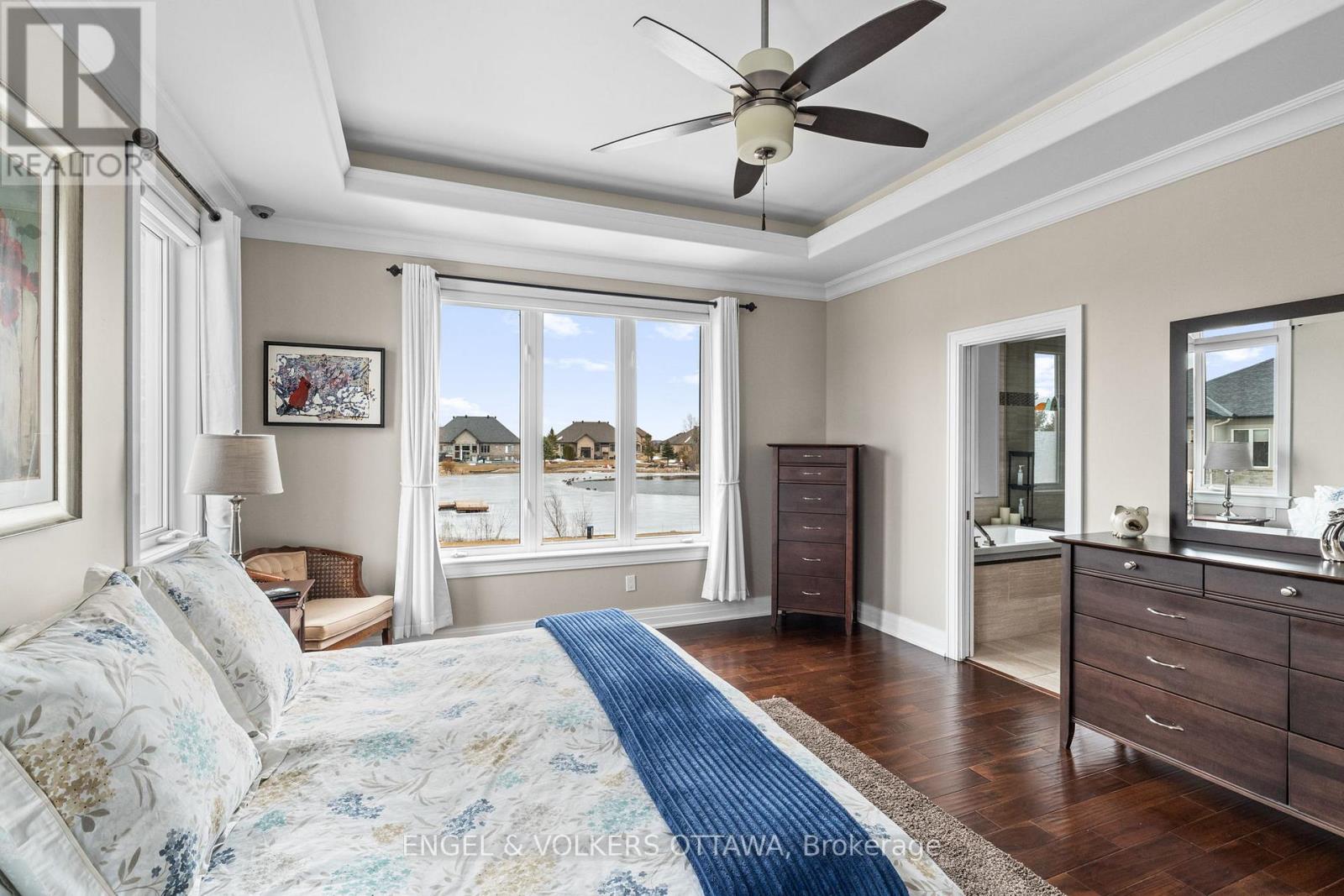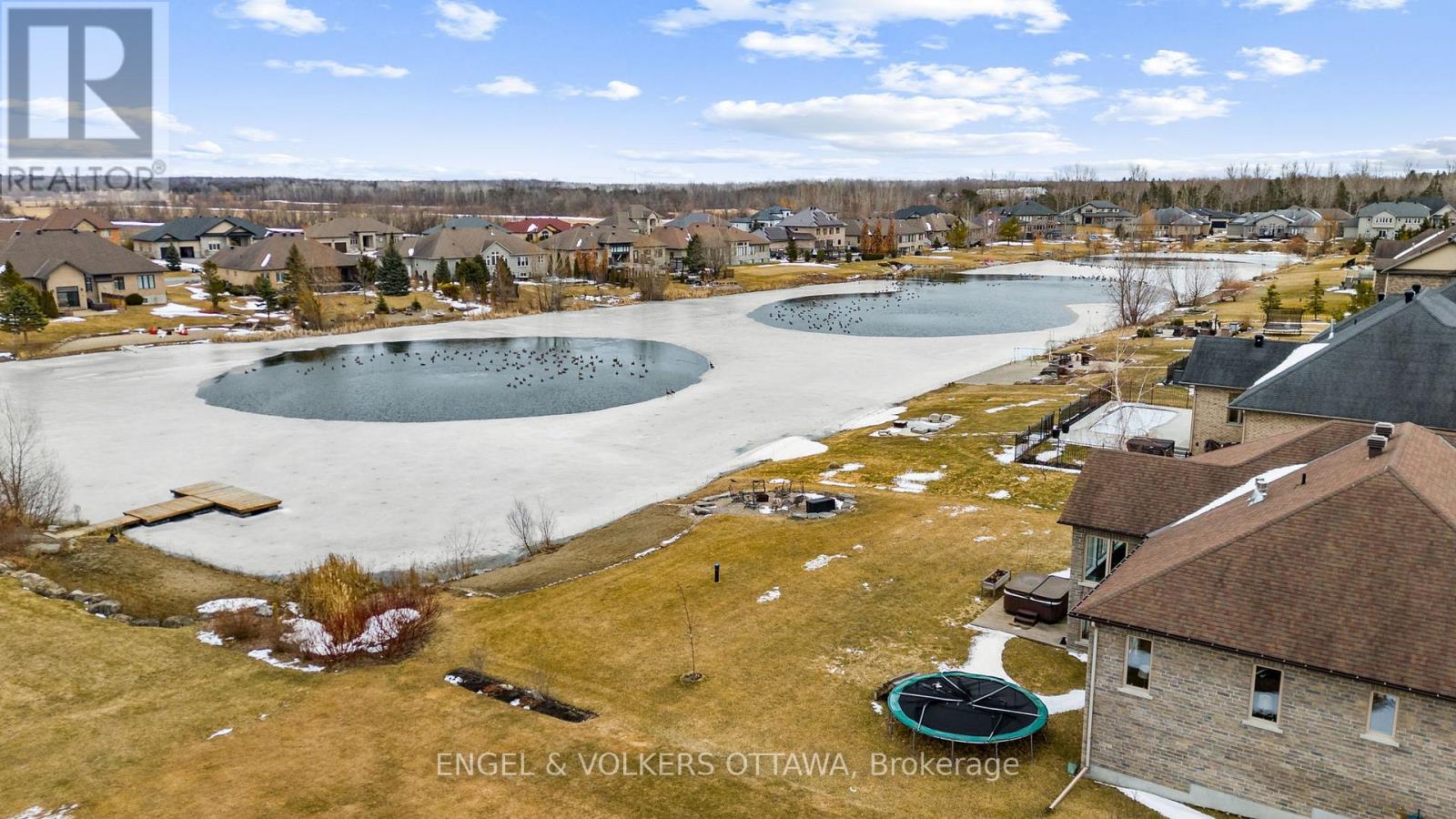6 卧室
4 浴室
2000 - 2500 sqft
平房
壁炉
中央空调, 换气器
风热取暖
湖景区
Landscaped
$1,490,000
Located on a desirable waterfront lot in Greely's Water's Edge community, this John Gerard bungalow offers more than 3,400 sq ft of functional living space. Thoughtfully planned with quality finishes & beautiful views, the home provides a welcoming & comforting atmosphere. The open-concept layout begins with a bright foyer that leads into a spacious living area. Wide-plank hand-scraped flooring, a vaulted ceiling, recessed lighting, and detailed moldings add character, while a floor-to-ceiling stacked stone fireplace with custom built-ins serves as a focal point. The gourmet kitchen is equipped with double islands, granite countertops, a modern updated backsplash, professional-grade appliances & espresso shaker-style cabinetry. Overlooking the dining & living areas, it provides a practical space for both everyday use & entertaining. A nearby family entrance and laundry area connect directly to the heated 3-car garage. The main level includes three bedrooms, including an exquisite primary suite with a walk-in closet & an ensuite featuring a reclaimed wood accent wall, soaking tub, glass-enclosed shower, and dual-sink vanity with granite surround. A hardwood staircase with wrought-iron spindles leads to a quarter landing with outdoor access before continuing to the finished lower level. This space includes a recreation room with a fireplace, custom entertainment/wet bar, three additional bedrooms, a home office workspace, a 3-piece bathroom & workshop with access to the garage.Set in a sought-after, family-friendly community, this picturesque lifestyle is further enhanced by exclusive access to premium amenities with an annual association fee of $263. Enjoy beach access, tennis & volleyball courts, a dock for canoeing & paddle boating, plus skating in the winter! Conveniences also include being within walking distance to community parks, walking trails, nearby grocery store, shops, & restaurants! Experience the best of waterfront living in this exceptional home! (id:44758)
房源概要
|
MLS® Number
|
X12063576 |
|
房源类型
|
民宅 |
|
社区名字
|
1601 - Greely |
|
附近的便利设施
|
Beach, 公园 |
|
社区特征
|
社区活动中心 |
|
Easement
|
Unknown, None |
|
设备类型
|
热水器 - Electric |
|
总车位
|
12 |
|
租赁设备类型
|
热水器 - Electric |
|
结构
|
Patio(s) |
|
View Type
|
Lake View, Direct Water View, Unobstructed Water View |
|
湖景类型
|
湖景房 |
详 情
|
浴室
|
4 |
|
地上卧房
|
3 |
|
地下卧室
|
3 |
|
总卧房
|
6 |
|
公寓设施
|
Fireplace(s) |
|
赠送家电包括
|
Garage Door Opener Remote(s), Central Vacuum, Water Treatment, Blinds, 洗碗机, 烘干机, Garage Door Opener, 炉子, 洗衣机, 冰箱 |
|
建筑风格
|
平房 |
|
地下室进展
|
已装修 |
|
地下室功能
|
Walk Out |
|
地下室类型
|
全完工 |
|
施工种类
|
独立屋 |
|
空调
|
Central Air Conditioning, 换气机 |
|
外墙
|
砖, 石 |
|
壁炉
|
有 |
|
Fireplace Total
|
2 |
|
地基类型
|
混凝土 |
|
客人卫生间(不包含洗浴)
|
1 |
|
供暖方式
|
天然气 |
|
供暖类型
|
压力热风 |
|
储存空间
|
1 |
|
内部尺寸
|
2000 - 2500 Sqft |
|
类型
|
独立屋 |
车 位
土地
|
入口类型
|
Water Access |
|
英亩数
|
无 |
|
土地便利设施
|
Beach, 公园 |
|
Landscape Features
|
Landscaped |
|
污水道
|
Septic System |
|
土地深度
|
215 Ft ,2 In |
|
土地宽度
|
100 Ft ,1 In |
|
不规则大小
|
100.1 X 215.2 Ft |
|
地表水
|
湖泊/池塘 |
房 间
| 楼 层 |
类 型 |
长 度 |
宽 度 |
面 积 |
|
Lower Level |
大型活动室 |
5.76 m |
8.3 m |
5.76 m x 8.3 m |
|
Lower Level |
Office |
3.35 m |
2.59 m |
3.35 m x 2.59 m |
|
Lower Level |
其它 |
3.35 m |
2.59 m |
3.35 m x 2.59 m |
|
Lower Level |
Bedroom 4 |
4.58 m |
3.14 m |
4.58 m x 3.14 m |
|
Lower Level |
设备间 |
4.99 m |
5 m |
4.99 m x 5 m |
|
Lower Level |
Bedroom 5 |
3.86 m |
3.84 m |
3.86 m x 3.84 m |
|
Lower Level |
卧室 |
3.63 m |
5.49 m |
3.63 m x 5.49 m |
|
Lower Level |
Media |
12.26 m |
6.12 m |
12.26 m x 6.12 m |
|
一楼 |
客厅 |
5.42 m |
8.86 m |
5.42 m x 8.86 m |
|
一楼 |
浴室 |
3.39 m |
2 m |
3.39 m x 2 m |
|
一楼 |
门厅 |
3.28 m |
3.2 m |
3.28 m x 3.2 m |
|
一楼 |
餐厅 |
4.88 m |
3 m |
4.88 m x 3 m |
|
一楼 |
厨房 |
4.88 m |
4.77 m |
4.88 m x 4.77 m |
|
一楼 |
洗衣房 |
3.67 m |
3.2 m |
3.67 m x 3.2 m |
|
一楼 |
主卧 |
4.23 m |
5.63 m |
4.23 m x 5.63 m |
|
一楼 |
第二卧房 |
3.66 m |
3.98 m |
3.66 m x 3.98 m |
|
一楼 |
第三卧房 |
3.91 m |
4.54 m |
3.91 m x 4.54 m |
|
一楼 |
浴室 |
2.52 m |
2.4 m |
2.52 m x 2.4 m |
https://www.realtor.ca/real-estate/28124300/1437-waters-edge-way-ottawa-1601-greely





















































